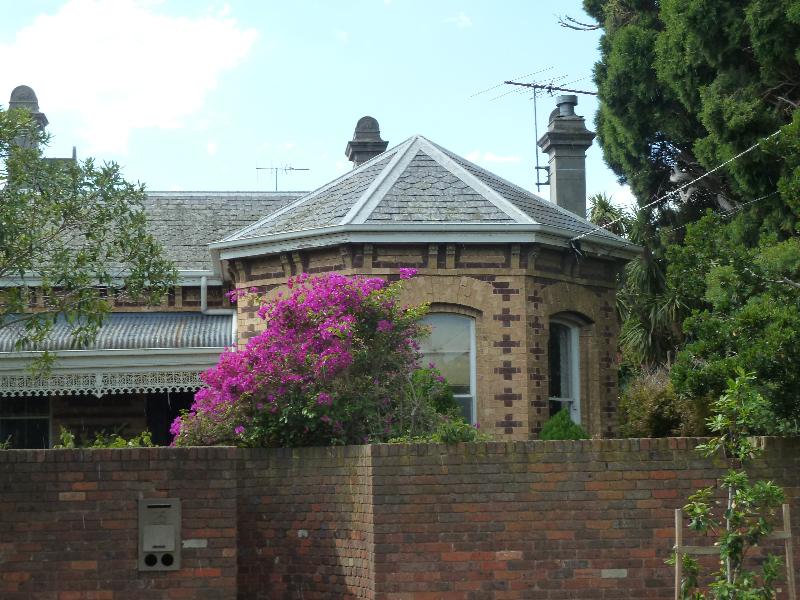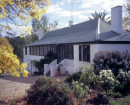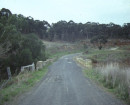Laguna
25 Winter Street MALVERN, STONNINGTON CITY
-
Add to tour
You must log in to do that.
-
Share
-
Shortlist place
You must log in to do that.
- Download report



Statement of Significance
What is significant?
The former 'Laguna', at 25 Winter Street, Malvern, is significant. It is likely the house was built in c1892 for gentleman, W. K. Thompson, by Brokensha Brothers (William and Phillip, contractors and plasterers) who were the owners of the lot in 1890-91 and also erected other brick villas in Winter Street. It was later owned and occupied by journalist Mitchell Kilgour Beveridge, founder of the Kilmore Advertiser, from c1910 to c1920.
It comprises a substantial single-storey Italianate villa of bichrome brick, constructed to an asymmetrical plan form with a timber return verandah set between two perpendicular projecting bays. The house is significant as viewed and appreciated from Winter Street, and is significant to the extent of its nineteenth century external form and fabric.
The modern masonry front fence and driveway are not significant.
How is it significant?
The villa at 25 Winter Street, Malvern, originally known as 'Laguna', is of local architectural and aesthetic significance to the City of Stonnington.
Why is it significant?
Architecturally, the former 'Laguna' is a fine and highly intact representative example of a substantial Victorian Italianate villa built for middle-class residents of Malvern, of the sort that began to characterise the suburb in the 1880s and 1890s. It exhibits typical features of this type, including the asymmetrical plan form of a projecting canted bay to one side of a return verandah, a hipped roof clad in slate and rendered chimneys with heavy cornices. (Criterion D)
Aesthetically, the former 'Laguna' is distinguished by its interesting bichrome brick patterning which is elaborate with cream brick dressings against dark Hawthorn brick walls used to emphasise window openings, quoining to external building corners, and as a continuous band below the brick eaves brackets. Cream bricks are also used as continuous sill and lintel courses and to highlight the continuous stringcourse of Hawthorn bricks encircling the building. The cream patterning to the building corners and openings creates a striking pattern to the canted bay and is also of note. The timber return verandah is highly intact retaining the tesselated tiles, bluestone nosing, turned timber posts and high quality cast-iron lacework. (Criterion E)
-
-
Laguna - Physical Description 1
The residence originally known as 'Laguna' at 25 Winter Street is a substantial single-storey Italianate villa that occupies a relatively wide allotment on the north side of Winter Street just west of the intersection with Irving Street in Malvern. The house addresses Winter Street and is largely concealed behind a high masonry front wall (unsympathetic) and established front garden. The property extends to the rear right-of-way that is accessed from Irving Street.
Constructed c1892, the building is a highly intact example of the single-storey asymmetrical Italianate villa type which is distinctive for its interesting bichrome brick patterning. The asymmetrical form became popular during the 1880s, and in this respect the house at 25 Winter Street (as well as its neighbour at no. 29) is a relatively typical, although large, suburban Italianate villa. The house has a projecting canted bay fronting Winter Street to one side of a return verandah. The verandah returns to a secondary rectangular projecting bay to the west. The hipped roof, which is clad in slate laid in a diamond pattern, is dominated by a number of large rendered chimneys with heavy cornices and decorative wythes.
The bichrome brick patterning is elaborate with cream brick dressings against dark Hawthorn brick walls used to emphasise window openings, quoining to external building corners, as a continuous band below the brick eaves brackets, and as continuous sill and lintel bands. Cream bricks are also used to highlight the continuous stringcourse of Hawthorn bricks around the building. The cream patterning to the building corners and openings creates a striking pattern to the canted bay. The chimneys retain an unpainted cement render finish.
The return verandah appears to be highly intact retaining the tessellated tiles laid within a bluestone nosing. The verandah is constructed in timber with turned timber posts and a chamfered verandah beam that supports high quality cast-iron lacework below. The cast-iron patterns utilise a range of shield and floral motifs to the integrated frieze and brackets. Windows beneath the verandah are generally full height double-hung sashes, with segmentally arched windows to the canted bay. The front door is located adjacent to the canted bay and probably retains an ornate timber surround with sidelights and a highlight.
An aerial in 2016 shows that the footprint of the house is largely unchanged from its plan in the 1902 MMBW. The outbuilding shown in 1902, at the northern boundary, has been replaced by a larger garage.
Laguna - Local Historical Themes
This place illustrates the following themes, as identified in the Stonnington Thematic Environmental History (Context Pty Ltd, rev. 2009):
8.2.1 'Country in the city' - Suburban development in Malvern before WWI
8.4.1 Houses as a symbol of wealth, status and fashion
8.1.1 Self-made men and landed gentry
The former 'Laguna' is of historical interest for its connection to Mitchell Kilgour Beveridge, founder of the Kilmore Advertiser in 1873 and a member of the Beveridge family who established Tyntynder station at Swan Hill; he was a brother of Peter Beveridge, author and pastoralist. In 1911, while living at 25 Winter Street, he published a historical piece on early settlement on the Lower Murray.
Heritage Study and Grading
Stonnington - City of Stonnington Victorian Houses Study
Author: City of Stonnington
Year: 2016
Grading: A2
-
-
-
-
-
MYOORA
 Victorian Heritage Register H0490
Victorian Heritage Register H0490 -
MALVERN RAILWAY STATION
 Victorian Heritage Register H1575
Victorian Heritage Register H1575 -
MALVERN TRAM DEPOT
 Victorian Heritage Register H0910
Victorian Heritage Register H0910
-
-









