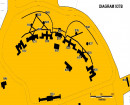ST LEONARDS
262 LATROBE TERRACE NEWTOWN, GREATER GEELONG CITY
-
Add to tour
You must log in to do that.
-
Share
-
Shortlist place
You must log in to do that.
- Download report





Statement of Significance
St Leonards was constructed in 1913 and 1914 for Geelong Timber merchant John Howard. The designer of the two storey brick and render Art Nouveau town house is not known. The asymmetrical facade has a projecting faceted bay to the ground floor which forms a balcony at first floor. There is also a balconette with bellcast roof. The rendered section of the facade is richly decorated with a combination of flowing floral and geometric motifs.
St Leonards is of architectural significance to the State of Victoria.
St Leonards is a rare and essentially intact example in Victoria of an Art Nouveau town house. It is also significant for its innovative utilisation of detail derived from both the linear geometric and free-flowing organic streams of Art Nouveau surface decoration. The decorative render detail enlivens and accentuates the plain surfaces and asymmetrical form of the house which uses parapets to create strong cubic forms consistent with the ideals of emerging European modernism. The modelled render to the exterior of St Leonards, particularly the flowing floral motifs, demonstrate an accomplished display of Art Nouveau decorative detail.
-
-
ST LEONARDS - Permit Exemptions
General Exemptions:General exemptions apply to all places and objects included in the Victorian Heritage Register (VHR). General exemptions have been designed to allow everyday activities, maintenance and changes to your property, which don’t harm its cultural heritage significance, to proceed without the need to obtain approvals under the Heritage Act 2017.Places of worship: In some circumstances, you can alter a place of worship to accommodate religious practices without a permit, but you must notify the Executive Director of Heritage Victoria before you start the works or activities at least 20 business days before the works or activities are to commence.Subdivision/consolidation: Permit exemptions exist for some subdivisions and consolidations. If the subdivision or consolidation is in accordance with a planning permit granted under Part 4 of the Planning and Environment Act 1987 and the application for the planning permit was referred to the Executive Director of Heritage Victoria as a determining referral authority, a permit is not required.Specific exemptions may also apply to your registered place or object. If applicable, these are listed below. Specific exemptions are tailored to the conservation and management needs of an individual registered place or object and set out works and activities that are exempt from the requirements of a permit. Specific exemptions prevail if they conflict with general exemptions. Find out more about heritage permit exemptions here.Specific Exemptions:General Conditions:
1. All exempted alterations are to be planned and carried out in a manner which prevents damage to the fabric of the registered place or object.
2. Should it become apparent during further inspection or the carrying out of alterations that original or previously hidden or inaccessible details of the place or object are revealed which relate to the significance of the place or object, then the exemption covering such alteration shall cease and the Executive Director shall be notified as soon as possible.
3. If there is a conservation policy and plan approved by the Executive Director, all works shall be in accordance with it.
4. Nothing in this declaration prevents the Executive Director from amending or rescinding all or any of the permit exemptions.
Nothing in this declaration exempts owners or their agents from the responsibility to seek relevant planning or building permits from the responsible authority where applicable.
INTERNAL EXEMPTIONS
Interior painting / wall-papering to walls and ceilings, provided the
preparation work for painting / papering does not remove evidence of the
building's original paint or other decorative scheme.
Removal of existing carpets / flexible floor coverings e.g. vinyl.
Installation of carpets and flexible floor coverings
Installation of curtain track, rod, blinds.
-
-
-
-
-
FORMER GEELONG WOOL EXCHANGE
 Victorian Heritage Register H0622
Victorian Heritage Register H0622 -
GEELONG TOWN HALL
 Victorian Heritage Register H0184
Victorian Heritage Register H0184 -
ST PAUL'S ANGLICAN CHURCH
 Victorian Heritage Register H0187
Victorian Heritage Register H0187
-
"1890"
 Yarra City
Yarra City -
"AMF Officers" Shed
 Moorabool Shire
Moorabool Shire -
"AQUA PROFONDA" SIGN, FITZROY POOL
 Victorian Heritage Register H1687
Victorian Heritage Register H1687
-
'NORWAY'
 Boroondara City
Boroondara City -
1 Mitchell Street
 Yarra City
Yarra City
-
-















