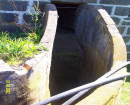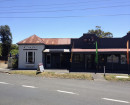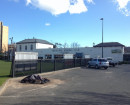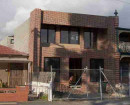ARDACHY HOMESTEAD COMPLEX
Dartmoor/Hamilton Rd BRANXHOLME, Southern Grampians Shire
-
Add to tour
You must log in to do that.
-
Share
-
Shortlist place
You must log in to do that.
- Download report
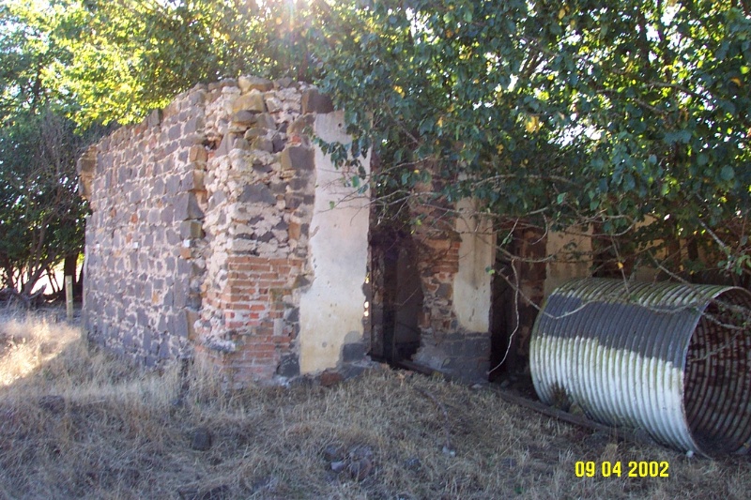

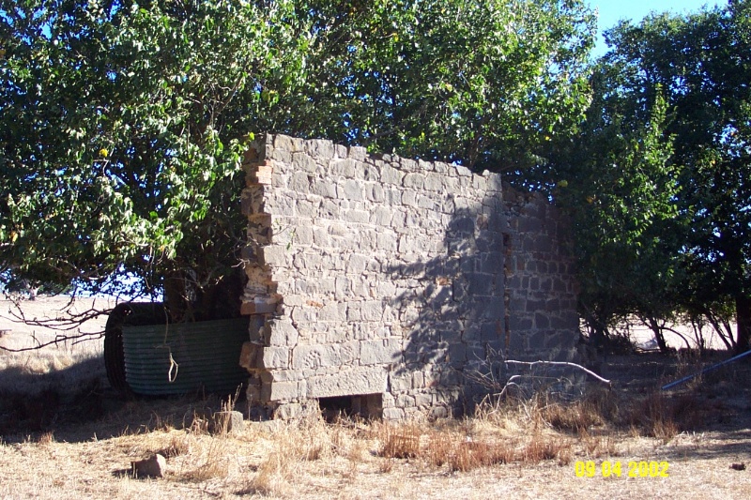
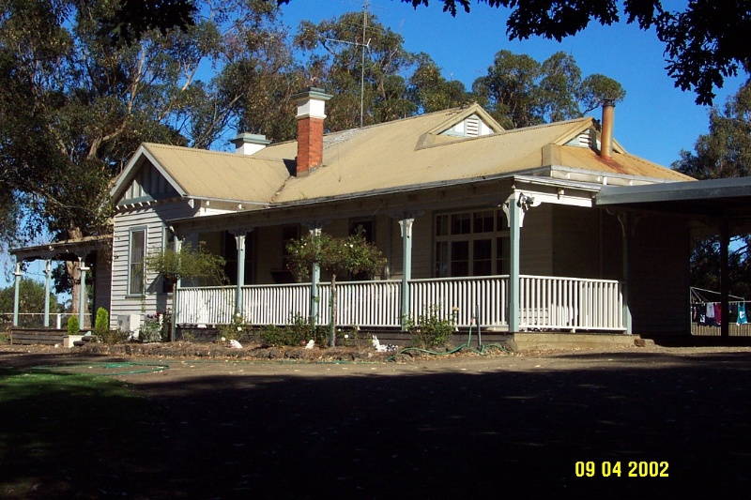
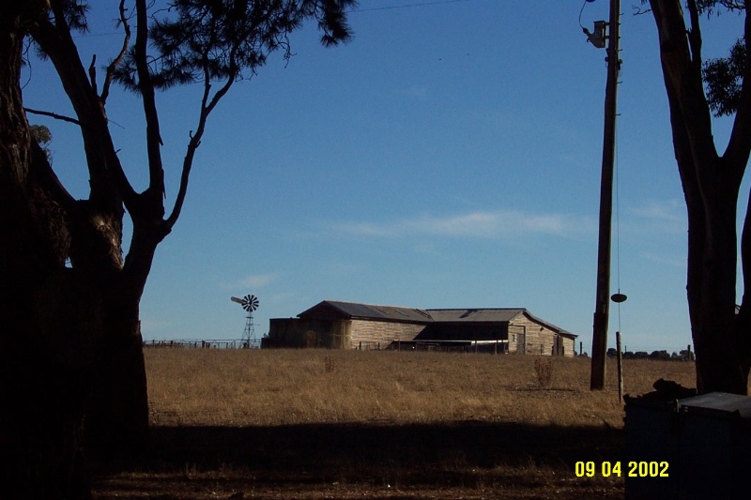
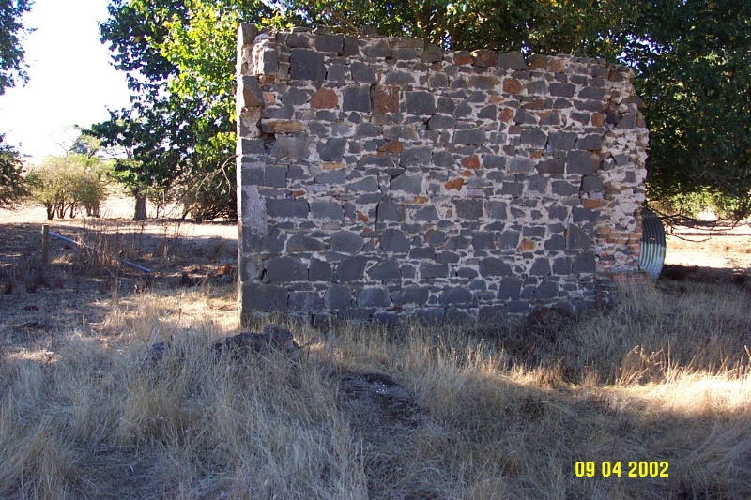
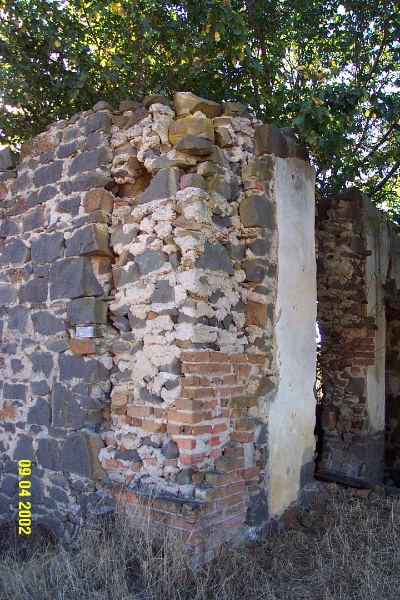
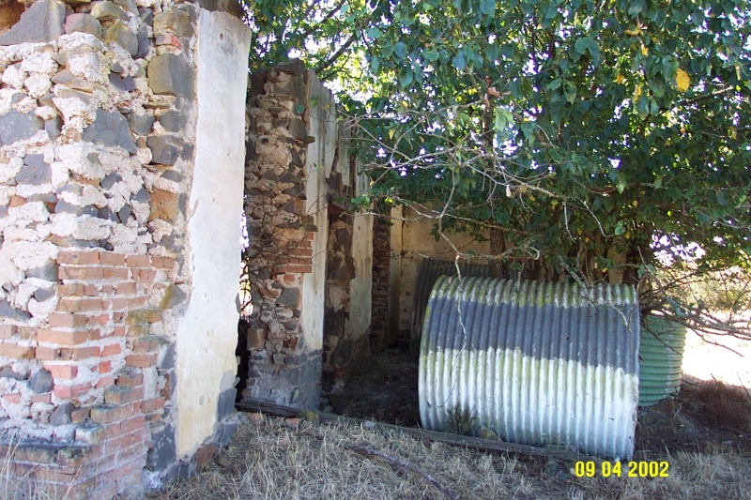
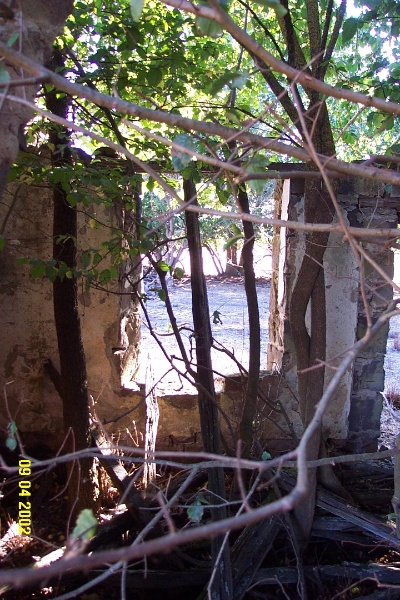
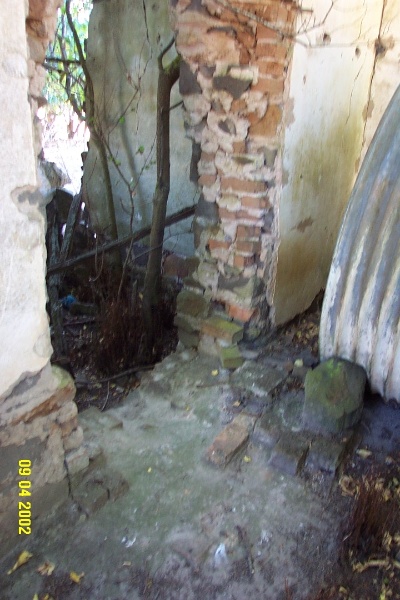
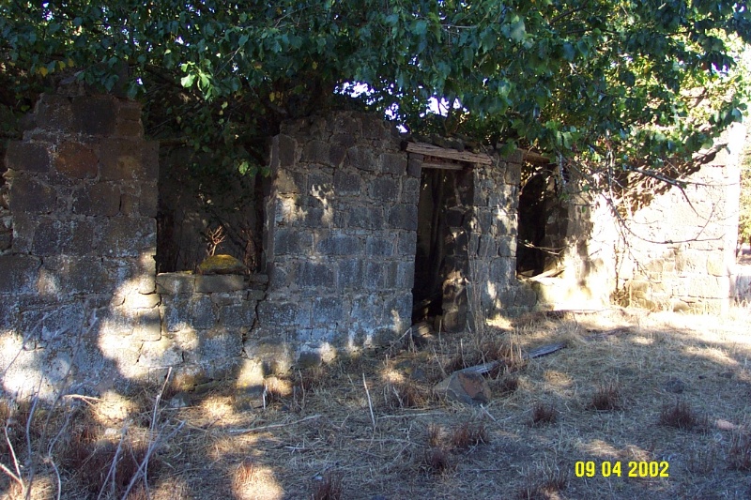
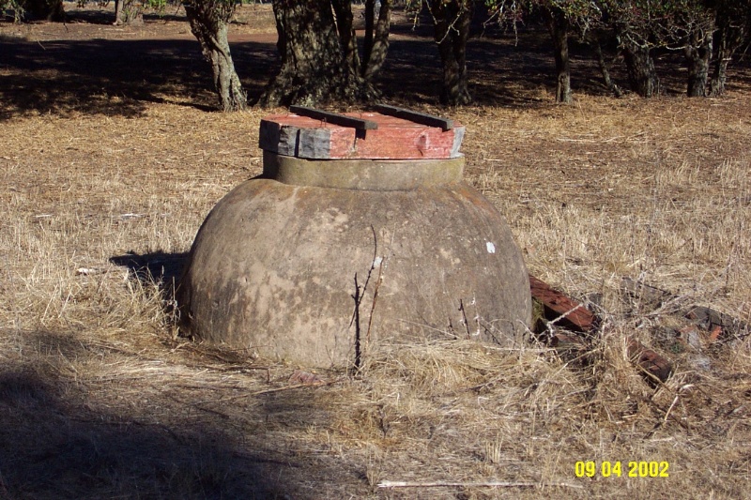
Statement of Significance
The Ardachy Homestead Complex, eight kilometres north-west of Branxholme on the Dartmoor/Hamilton Road, consists of the ruins of the original homestead, its garden and associated works, a woolshed, and the second house. Ardachy has a complicated history of ownership but the most important early owner of the squatting lease was the Scottish immigrant, Duncan McIntyre who named the property after his birthplace when it was subdivided in 1849. He probably built the simple first portion of the original homestead in stone and brick, possibly in 1849 and established the garden. It is not known when and by whom the first house was extended but, in 1871, it was described as having twelve rooms and a large garden. The homestead is now in ruins but much planting survives from the original garden and along the drive. It retains a high degree of archaeological potential. There is a woolshed of uncertain date on top of the hill to south-west and a second house, built in 1910, to the south-east. No architect has been associated with the design of the first or second houses nor the woolshed. Important subsequent owners were John McKellar, who may have extended the first house and then the Laidlaw family who built the second house in 1910. Ardachy was the first estate to be sold in the Hamilton area after WW2 under the Soldier Settlement Scheme when the homestead block was allocated to Walter and Ann Redfearn. The second house is in good condition and retains a reasonable degree of integrity.
How is it significant?
Ardachy Homestead Complex is of historical significance to the community of Branxholme and to the Southern Grampians Shire.
Why is it significant?
Ardachy Homestead Complex is of historical significance firstly as one of the early squatting runs in the Shire, with surviving evidence in its ruins, garden and other works, and its woolshed and secondly as the first and probably most successful Soldier Settlement subdivision after the Second World War.
-
-
ARDACHY HOMESTEAD COMPLEX - Physical Conditions
The original stone house is in ruins but retains a high archaeological potential with many surviving early plantings. The later house is in good condition although recently altered by the addition of a verandah, the demolition of a chimney and some changed fenestration.
ARDACHY HOMESTEAD COMPLEX - Physical Description 1
Ardachy, eight kilometres north-west of Branxholme, is located on the south-west side of the Dartmoor-Hamilton Road and approximately two kilometres west of its intersection with the Murndal Road. The homestead complex consists of the ruins of the original stone homestead with its cellar and a nearby underground tank, its immediate garden defined by the remnants of a hawthorn hedge, the drive which leads from the main gate, passes through the original homestead site and terminates at the second timber homestead and its associated structures. Beyond the latter there is a large timber woolshed, now clad with corrugated iron, with yards in a paddock at the top of the hill. The first house appears to have faced west, possibly over a body of water, with the orchard at the rear. The newer house, on the hill beyond the first faces north-east. There was a sheepwash associated with the swamp to the east of the homestead and across the Dartmoor-Hamilton Road and a sheep dip to the west but little if anything is said to survive of these works.
The original homestead was single storey with a cellar. Initially, it appears to have comprised four main rooms, two front rooms under a hipped roof and two under a skillion roof. The walls are built of coursed random rubble bluestone although some sections of wall also incorporate small hand-made bricks. The walls are plastered internally. The facade is asymmetrical in that the front door, while between two windows, is not central. The windows are surrounded by simple architraves. Brick chimneys may have been removed from the walls opposite the front windows. The walls have been whitewashed at some time. Wing walls indicate that there was a verandah across the facade. Footings suggest that the house was extended to the east, or rear, and to the south, or right side. Beyond the latter extension a domed and rendered brick access survives, in good condition, to an underground watertank. There is much collapsed building material and there are elm suckers in the ruins.
In what appears to be an orchard to the east of the original house, and probably at its rear, there are a walnut tree, a fig, two apples and three pears and a Pittosporum. Near the house, on either side of the drive are Robinias. Beyond the house there are a Norfolk Island Pine (Aracaria heterophylla), Cupressus torulosa, Quercus robusta and Q. d., a bay laurel, and a peppercorn tree (Schinus molle).
The second house is a timber bungalow in form with weatherboard walls and half-timbered gables. The roof is corrugated iron. It has a typical early twentieth century plan with projecting rooms and an L-shaped verandah. The verandah is timber with simple timber brackets. The chimneys are pressed red brick with rendered and corniced tops. The windows are double-hung sashes. A new wide timber verandah, with detailing similar to the original, and a balustrade has been added at the side of the house, a side window has been enlarged and a chimney has been demolished. (An original bathroom window may also have been altered.) The interiors have not been inspected. The woolshed has not been inspected.ARDACHY HOMESTEAD COMPLEX - Historical Australian Themes
Theme 2: Peopling Australia
2.5 Promoting settlement
Theme 3: Developing local, regional and national economies
3.5 Developing primary production
3.5.1 Grazing stock
Theme 5: Working
5.8 Working on the landARDACHY HOMESTEAD COMPLEX - Usage/Former Usage
Continuing as a pastoral property.
ARDACHY HOMESTEAD COMPLEX - Integrity
The original homestead and garden are derelict and abandoned but retain a high degree of archaeological potential. The second house retains a good degree of integrity although altered and extended in 2001.
ARDACHY HOMESTEAD COMPLEX - Physical Description 2
James Maxwell Clow and Charles Haslewood first owners of squatting lease
Duncan McIntyre, second owner of squatting lease and builder of first house
George Coldham, subsequent owner of lease
Stephen G Henty, subsequent owner of lease
John McKellar, subsequent owner of lease (twice) and first owner of freehold?
George Urquhart, subsequent owner of lease
Henry James Neill, subsequent owner of lease
Angus Urquhart, subsequent owner of freehold
James Gordon, Walter Laidlaw and the Laidlaw family, subsequent owners of freehold and builders of second house.
Walter and Ann Redfearn, Soldier Settlers in 1947ARDACHY HOMESTEAD COMPLEX - Physical Description 3
Ardachy Pre-emptive Right
ARDACHY HOMESTEAD COMPLEX - Physical Description 4
All works and development should be subject to a conservation management plan for the original house, outbuildings, [woolshed?] and garden. Consolidate ruins, identify surviving plantings, and no substantial work around original homestead site and garden without a preliminary archaeological survey and a full survey if necessary. Maintain second house generally as existing.
Heritage Study and Grading
Southern Grampians - Southern Grampians Shire Heritage Study
Author: Timothy Hubbard P/L, Annabel Neylon
Year: 2002
Grading:
-
-
-
-
-
ARDACHY HOMESTEAD COMPLEX
 Southern Grampians Shire
Southern Grampians Shire -
STONE HOUSE
 Southern Grampians Shire
Southern Grampians Shire -
SOLDIERS SETTLEMENT HOUSE, MCNIECE/FARMHOUSE
 Southern Grampians Shire
Southern Grampians Shire
-
"1890"
 Yarra City
Yarra City -
"AMF Officers" Shed
 Moorabool Shire
Moorabool Shire -
"AQUA PROFONDA" SIGN, FITZROY POOL
 Victorian Heritage Register H1687
Victorian Heritage Register H1687
-
'NORWAY'
 Boroondara City
Boroondara City -
1 Mitchell Street
 Yarra City
Yarra City
-
-







