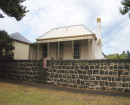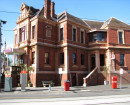Back to search results
CHELSEA COURT HOUSE
6 THE STRAND CHELSEA, KINGSTON CITY
CHELSEA COURT HOUSE
6 THE STRAND CHELSEA, KINGSTON CITY
All information on this page is maintained by Heritage Victoria.
Click below for their website and contact details.
Victorian Heritage Register
-
Add to tour
You must log in to do that.
-
Share
-
Shortlist place
You must log in to do that.
- Download report
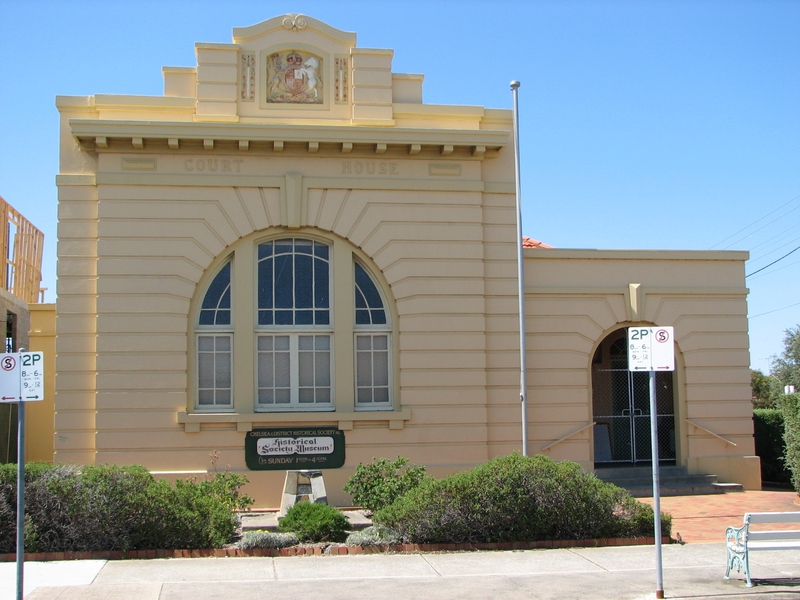
CHELSEA COURT HOUSE SOHE 2008


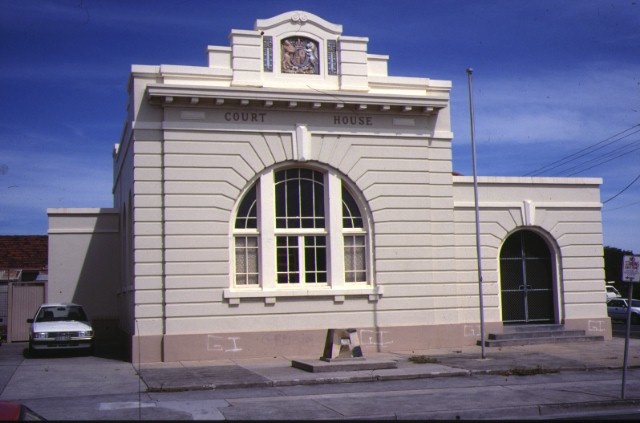

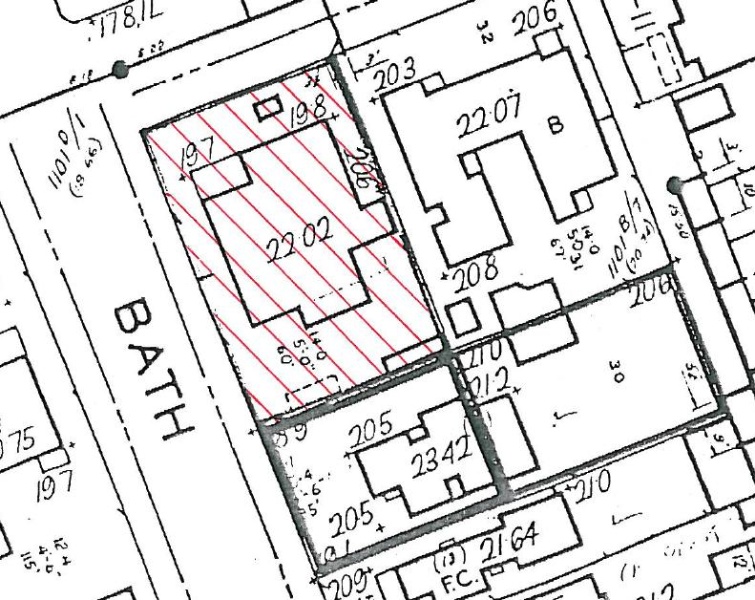

On this page:
Statement of Significance
The Chelsea Court House has architectural and historic importance for the following reasons:
1. The Chelsea Court House is one of a group of five similar neo-classical court houses constructed in the late 1920s and early 1930s. As a group the designs of the court houses do not follow traditional typological models. Asymmetry derived from functional requirements is used as a design generator expressed strongly in the elevations and overall form of the building.
2. Of the group mentioned above, Chelsea is an outstanding example because of the scale and flair with which it was executed. It retains a high degree of integrity and many decorative features.
3. The group of which Chelsea is a representative example is also important because these buildings were constructed in suburban locations in a short time period. This intense burst of building in the late 1920s and early 1930s followed a break in court house construction since World War One. Prior to this, in 1911-1914, a group of country court houses with similar stylistic features had been constructed. Apparently, under the supervision of Edwin Evan Smith, the Public Works Department identified an urgent need for suburban court houses. The social conditions which necessitated these buildings require further investigation.
4. The Chelsea Court House was designed under the supervision of the prominent Public Works Department architect E Evan Smith. Smith is noted for the Herbarium, South Yarra and also won a Royal Victorian Institute of Architect's Street architecture medal in 1930 for the Emily Macpherson College of Domestic Economy.
5. The court house forms part of a public precinct and is an important identifiable community element in Chelsea.
6. The facade of the building fronting the Strand is a sophisticated neo-classical composition crowned by an imposing crest.
1. The Chelsea Court House is one of a group of five similar neo-classical court houses constructed in the late 1920s and early 1930s. As a group the designs of the court houses do not follow traditional typological models. Asymmetry derived from functional requirements is used as a design generator expressed strongly in the elevations and overall form of the building.
2. Of the group mentioned above, Chelsea is an outstanding example because of the scale and flair with which it was executed. It retains a high degree of integrity and many decorative features.
3. The group of which Chelsea is a representative example is also important because these buildings were constructed in suburban locations in a short time period. This intense burst of building in the late 1920s and early 1930s followed a break in court house construction since World War One. Prior to this, in 1911-1914, a group of country court houses with similar stylistic features had been constructed. Apparently, under the supervision of Edwin Evan Smith, the Public Works Department identified an urgent need for suburban court houses. The social conditions which necessitated these buildings require further investigation.
4. The Chelsea Court House was designed under the supervision of the prominent Public Works Department architect E Evan Smith. Smith is noted for the Herbarium, South Yarra and also won a Royal Victorian Institute of Architect's Street architecture medal in 1930 for the Emily Macpherson College of Domestic Economy.
5. The court house forms part of a public precinct and is an important identifiable community element in Chelsea.
6. The facade of the building fronting the Strand is a sophisticated neo-classical composition crowned by an imposing crest.
Show more
Show less
-
-
CHELSEA COURT HOUSE - Permit Exemptions
General Exemptions:General exemptions apply to all places and objects included in the Victorian Heritage Register (VHR). General exemptions have been designed to allow everyday activities, maintenance and changes to your property, which don’t harm its cultural heritage significance, to proceed without the need to obtain approvals under the Heritage Act 2017.Places of worship: In some circumstances, you can alter a place of worship to accommodate religious practices without a permit, but you must notify the Executive Director of Heritage Victoria before you start the works or activities at least 20 business days before the works or activities are to commence.Subdivision/consolidation: Permit exemptions exist for some subdivisions and consolidations. If the subdivision or consolidation is in accordance with a planning permit granted under Part 4 of the Planning and Environment Act 1987 and the application for the planning permit was referred to the Executive Director of Heritage Victoria as a determining referral authority, a permit is not required.Specific exemptions may also apply to your registered place or object. If applicable, these are listed below. Specific exemptions are tailored to the conservation and management needs of an individual registered place or object and set out works and activities that are exempt from the requirements of a permit. Specific exemptions prevail if they conflict with general exemptions. Find out more about heritage permit exemptions here.
-
-
-
-
-
Former Chelsea Court House
 National Trust H0804
National Trust H0804 -
Chelsea War Memorial
 Vic. War Heritage Inventory
Vic. War Heritage Inventory -
Chelsea Honour Roll
 Vic. War Heritage Inventory
Vic. War Heritage Inventory
-
"1890"
 Yarra City
Yarra City -
"AMF Officers" Shed
 Moorabool Shire
Moorabool Shire -
"AQUA PROFONDA" SIGN, FITZROY POOL
 Victorian Heritage Register H1687
Victorian Heritage Register H1687
-
'YARROLA'
 Boroondara City
Boroondara City -
1 Bradford Avenue
 Boroondara City
Boroondara City
-
-








