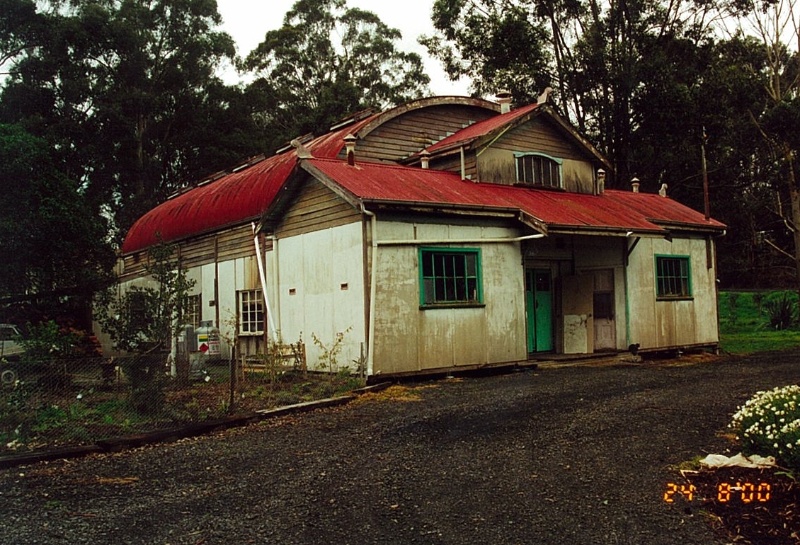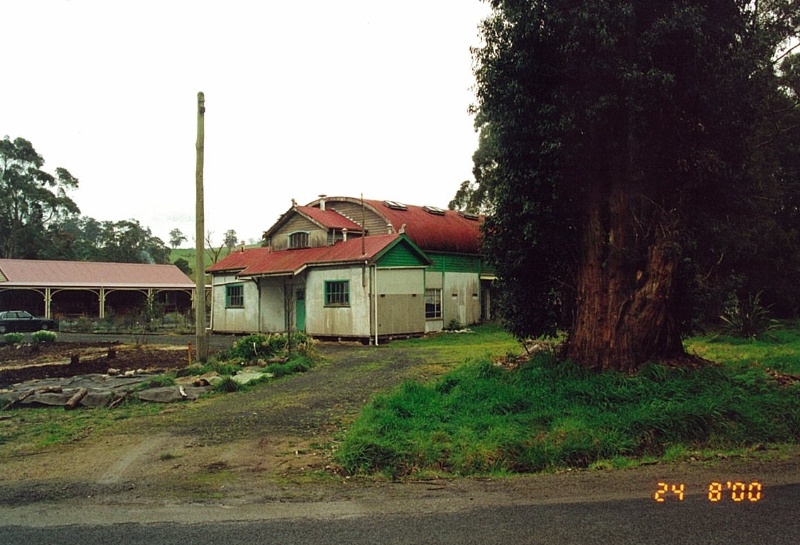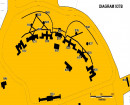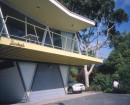MIRBOO ON TARWIN MECHANICS' INSTITUTE & FREE LIBRARY
285 MIRBOO SOUTH ROAD, MIRBOO, SOUTH GIPPSLAND SHIRE
-
Add to tour
You must log in to do that.
-
Share
-
Shortlist place
You must log in to do that.
- Download report





Statement of Significance
What is significant?
The former Mirboo-on-Tarwin Mechanics Institute and Free Library, designed by T.E. Molloy and constructed by Lingsing & Feekner in 1928, at 285 Mirboo South Road, Mirboo.
Why is it significant?
The former Mirboo-on-Tarwin Mechanics Institute and Free Library is of historic, aesthetic, social and technical significance to South Gippsland Shire.
Historically, it is a rare example of a small multi-purpose public hall designed for cinema projection by travelling projectionists. As the only surviving public building of Mirboo it is highly important in understanding and interpreting the importance of the township from the first settlement of the area until the Second World War. (AHC criteria - A.4 and D.2)
Aesthetically, it is the most outstanding small public hall in the Shire and is notable as an integrated composition of built forms with minimal decoration, each element highly expressive of its function. The interior combines expression of its highly functional forms and materials with limited but selective decorative elements to the focal features. The quality of the design demonstrates the importance of Mirboo township during the interwar years and the significant role that the Hall played in local community life. (AHC criterion - E.1)
Technologically, it expresses an unusual integration of architecture and function employing lightweight and fireproof construction in transportable materials. (AHC criterion - F.1) Socially, it played an important role in the development of the Mirboo community and is an integral part of the identity of the local area. (AHC criterion - G.1) Note: The Mirboo-on-Tarwin Mechanics Institute Hall was added to the Victorian Heritage Register in February 2002 as VHR 1973.
-
-
MIRBOO ON TARWIN MECHANICS' INSTITUTE & FREE LIBRARY - Physical Description 1
The Mirboo-on-Tarwin Mechanics Institute and Free Library is based on a rectangular auditorium with a vaulted corrugated iron roof. The stage is located under a skillion roof at the rear. The ticket office, entry and ladies powder room are located symmetrically in a transverse gable across the front, which supports the projection room above in a projecting gable to the ridge line of the transverse gable below. The interior expresses the slender three centred steel trusses, their supporting timber posts and the curve of the roof and ceiling in battened fibrous plaster. Decorative fibrous plaster mouldings are used to highlight the design at cornice level and around the proscenium.
The principal structure is framed with three centred steel vaulted trusses carried on timber posts, while the balance is in timber stud framing. The trusses comprised rolled 'T' section top chords with the struts and bottom chords in flat sections connected by gusset plates. The pitching height of the posts is reinforced with added vertical timber plates scribed at the bottom and decorated with neck moulds. Other notable elements include:- Vented skylights in each structural bay on either side of the vault.
- Cement sheet external cladding with bullnose weatherboards in gable ends and as a frieze below the vault.
- Steel framed multi-pane windows. The windows in the side wall are not original, as the hall was originally designed to be windowless
- A contiguous hood over the recessed entry.
- The ticket window contained in the upper door panel at the side of the entry.
- The steep stair to the projection box from the ladies powder room.
- The battered rectangular proscenium opening, highlighted by fibrous plaster and pressed metal mouldings in an Egyptian theme.
- The internal fibrous plaster and cement sheet linings with dado moulds.
- The pressed metal lining to the stage front.
- The decorative canopy frames over the steps at either side of the stage.
- The paint shadow of a former (escape?)door to the left of the stage, suggesting a moulded pediment.
- The segmental arched window to the projection box.
- The pressed metal finials (remnants of former ridge cresting?).
- Inlet ventilation to the side walls and outlet ridge vents at the front. The skylights provide ventilation to the hall.
- A flagpole to the corner at the right of the entry.
- The remnant original colours are evident both internally and externally.A ladies toilet to the west side has been removed, as well as a woven crimped wire fence from the front.
Heritage Study and Grading
South Gippsland - South Gippsland Heritage Study
Author: David Helms with Trevor Westmore
Year: 2004
Grading:
-
-
-
-
-
MIRBOO ON TARWIN MECHANICS' INSTITUTE & FREE LIBRARY
 South Gippsland Shire H1973
South Gippsland Shire H1973
-
"1890"
 Yarra City
Yarra City -
"AMF Officers" Shed
 Moorabool Shire
Moorabool Shire -
"AQUA PROFONDA" SIGN, FITZROY POOL
 Victorian Heritage Register H1687
Victorian Heritage Register H1687
-
'YARROLA'
 Boroondara City
Boroondara City -
1 Bradford Avenue
 Boroondara City
Boroondara City
-
-













