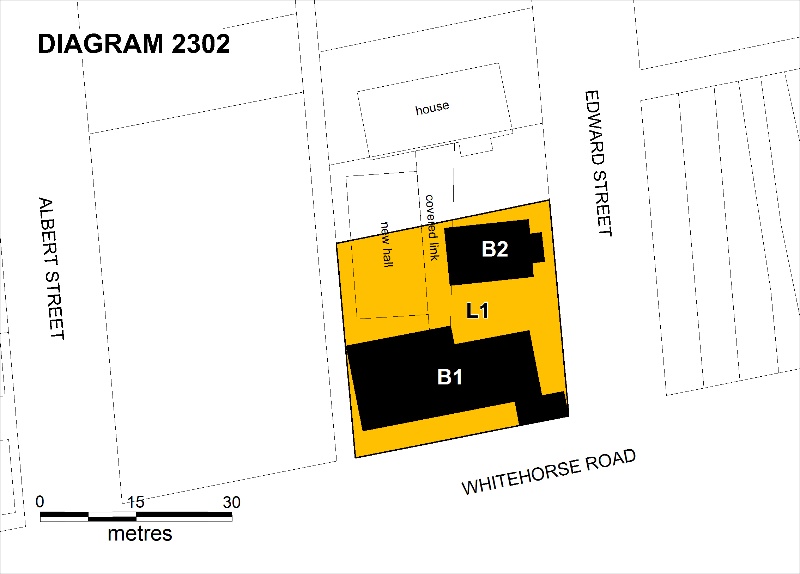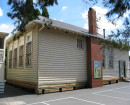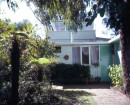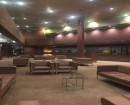ALL SAINTS (FORMER CHRIST CHURCH) ANGLICAN CHURCH
469-471 WHITEHORSE ROAD MITCHAM, WHITEHORSE CITY
-
Add to tour
You must log in to do that.
-
Share
-
Shortlist place
You must log in to do that.
- Download report










Statement of Significance
What is significant?
All Saints (former Christ Church) Anglican Church was built in Mitcham in 1958.
Christ Church Parish Mitcham was created in 1888 and a timber church building was erected that year. In 1958 a new church was built on the adjacent site and the 1888 church was subsequently used as the parish hall. All Saints (former Christ Church) Anglican Church, was designed in 1958 by Raymond Berg, a modernist architect who worked with a number of influential architects in the Department of Architecture at the University of Melbourne from 1949 to 1962, and was constructed by Anderson Construction Company. Both church buildings remain on the site.
The 1958 church is an early modern building of simple rectangular form with shallow butterfly roof. Built of rigid steel frame construction, the end walls are of solid red brick and the side walls are clad with grey concrete tiles. Strips of clerestory windows, with deep reveals, line the side walls between exposed steel columns. An ancillary rectangular space to the north-west contains a chapel, vestry and choir room, and another to the south-east contains the original entry porch. A tall open steel framed tower, supporting a cross, is situated in front of the porch. Internally the nave and sanctuary are one unified space with the steel structure clearly expressed. Additional cylindrical steel columns flank the side aisles, strapped plywood dados line the side walls and the ceiling is lined with timber. The building retains stained timber furniture, including a pulpit, lectern and two-toned pews, a marble altar and cylindrical acrylic light fittings.
Recent additions to the property include an enclosed link which abuts the north side of the 1958 church and the rear of the 1888 church, and connects these with a new hall and existing church house. The form of the two church buildings remains clearly evident.
This site is part of the traditional land of the Wurundjeri people.
How is it significant?
All Saints (former Christ Church) Anglican Church, Mitcham is of architectural and historical significance to the state of Victoria.
Why is it significant?
All Saints (former Christ Church) Anglican Church, Mitcham is of architectural significance as a highly innovative ecclesiastical design and one of the first truly modern church buildings in Victoria. It appears to be the only church designed by the well regarded Melbourne architect Raymond Berg and one of his few remaining works. The church building has always been well regarded as a significant work by the architectural profession.
The 1888 and 1958 buildings at All Saints (former Christ Church) Anglican Church, Mitcham are of historical significance as a reflection of the changes in architectural and religious thinking which have occurred during this period, which enabled the traditional forms of church building in Victoria to be challenged. The 1958 church reflects the growing interest in the interaction between the clergy and the congregation in the church setting in the late 1950s and 1960s, and provides an early and innovative illustration of the effect this had on ecclesiastical design in Victoria. The two buildings contribute to an understanding of the continuing use of the site.
-
-
ALL SAINTS (FORMER CHRIST CHURCH) ANGLICAN CHURCH - History
CONTEXTUAL HISTORY
An awareness of changing principles of design developed after World War II and in the early 1950s the traditional architecture began to be abandoned in Australia. This coincided with the developing of new methods of construction, together with the opportunity for using new types of materials. Together with the changed thinking of the church authorities relating to their liturgies, this combined to help bring into being the opportunity for a new architectural expression in the design of churches. Some of the most interesting buildings of the period were churches, which cast off the symbols of Gothic architecture and their liturgical constraints. They combined both new architectural and new religious thinking.
By 1955, a decade after World War II, a building boom was getting underway in Australia and many new buildings were commissioned. A contemporary style of architecture emerged with inventive architects constantly introducing new and untried materials and seeking a lightness of structure and sparseness of detail. This resulting move away from traditional solidity was in some ways a reflection of the wartime culture of austerity. The contemporary style was a popular discussion topic in domestic design in the 1950s with flat roofs, geometric forms and contrasts in texture and colour introduced. This was also applied to a myriad of other building types by a strong group of Melbourne architects, many of whom worked together at Melbourne University after the war.
As Philip Goad notes in Melbourne Architecture, p 175:
In the late 1950s churches, schools and universities, traditionally enlightened patrons of architecture, began, after an absence of nearly 20 years, to commission buildings. Some of the period's most important free-standing public buildings are found on the old and new campuses, and along the outer highways. While the new architecture, with its emphasis on human scale, rational planning, climate and comfort control, was eminately suitable for educational buildings such as Preshil School, the churches of the times, much like religion itself, seemed alien to the new world.
On page 182, Goad lists a small number of significant post war Melbourne churches including All Saints (former Christ Church) Anglican Church, Mitcham.
At the time when All Saints (former Christ Church) Anglican Church was designed by the architect Raymond Berg, there was a growing interest in the interaction between the congregation and the church clergy, which led to innovative ecclesiastical designs. There was also an interest in geometric forms and the use of contrasting materials in architecture. Christ Church, Mitcham was a particularly strong attempt to move away from religious symbolism and introduce modern forms, construction techniques and materials into church design.
The Architect - Raymond Berg
[refer: P. Goad & J. Willis, The Encyclopedia of Australian Architecture, p 80; J.M.Freeland The Making of a Profession, 1971; Architecture Australia March/April 2005; www. builtheritage.com.au. Dictionary of Unsung Architects, entry on Raymond Berg (1913-1989)]
Raymond Berg was born Raymond Schmerberg on 25 October 1913 in South Melbourne and encouraged to become an architect by Percy Everett who was principal of Brunswick Technical College (c1916-1930) and later Chief Architect for the Victorian Public Works Department. Berg served his articles with E.J. and K.B. Keogh and with Everett and at the same time undertook formal courses in architectural subjects at the Brunswick Technical College. Winning the R.V.I.A. Scholarship he continued at the University of Melbourne Architectural Design Atelier, taking the John Grice Bronze Medal for Design in his final year of the Diploma in Architectural Design in 1935. On completion of his training he worked first with Marcus Martin and then with Leighton Irwin & Co. until 1941, becoming a senior designer and working on the design of modern hospitals. Berg then travelled to England where he furthered his experience with Louis de Soissons and Brian O'Rourke in London and also visited Europe and the United States. During World War II he served in the R.A.A.F. from 1942 to 1946, returning to private practice on his discharge from the service. He adopted the anglicised surname, Berg, on his return.
In 1949 he joined the University of Melbourne as a Senior Lecturer in Architecture, remaining in that position until 1962 when he returned to private practice and entered into full time partnership with Douglas Alexandra. Berg & Alexandra completed important civic projects in regional Victoria in the 1960s, including the Hamilton Art Gallery (1959-61), Shepparton Town Hall (1965) and Mildura Art Gallery and Performing Arts Centre (1966). A committed modernist, Berg designed his own house in Kew (1953) and an unusual triangular-planned Hall house, Clayton (1954). With fellow architect and lecturer Hubert (Hub) Waugh and in association with Leighton Irwin & Co, Berg designed International House (1955), the modernist-styled residential college for overseas students at Melbourne University.
Berg became an Associate of the R.A.I.A. in 1938 and a Fellow in 1954. He served on several committees and boards of the R.V.I.A. and was President in 1957-59. In 1964-64 he was President of the R.A.I.A. and was a key player in the decision to move the R.A.I.A. headquarters to Canberra. In 1970 Berg was elected a Life Fellow of the R.A.I.A.
In his teaching role Berg influenced a generation of architects who studied at the University of Melbourne with his pursuit of modernist ideals. Under the direction of Brian Lewis, Berg worked with such influential architects as Roy Grounds, John Mockridge and Fred Romberg as well as Fritz Janeba, who had received his architectural training in Vienna.
In 1974 Berg was awarded the Australian Institute of Architects Gold Medal, which is the highest honour that the institute can bestow on an architect. It is given to recognise distinguished service by Australian architects who have:
.designed or executed buildings of high merit;
.produced work of great distinction resulting in the advancement of architecture; or
.endowed the profession of architecture in a distinguished manner.Other winners of this award include:
Arthur Stephenson (1963), Osborn McCutcheon (1965), Roy Grounds (1968), Robin Boyd (1969), Jorn Utzon (1973), Harry Seidler (1976), Daryl Jackson (1987), Peter McIntyre (1990), Denton, Corker, Marshall (1996), Peter Corrigan (2003) and Greg Burgess (2004).
Raymond Berg retired in 1983 and died five years later in 1989.
HISTORY OF PLACE
Christ Church Parish Mitcham was created on 7 March 1888 and the first church, built in that year, was designed by Mr Blackbourne of Box Hill and built on land in Edward Street. This building is presently used as the Parish Hall. At this time orchards, flower and poultry farms operated in the Mitcham area and brick and tile works were being established.
In 1925 land was purchased in nearby McDowell Street as a site for a new church, however this never eventuated. A vicarage and tennis court were built on some of this land and the remainder sold in 1954.
In 1944 a meeting room and kitchen were added to the rear of the church.
In 1954 fundraising was undertaken to raise funds for the construction of a new church to be known as the Memorial Church. The foundation stone was laid on 2 February 1958 and the church dedicated by the Archbishop of Melbourne on 8 June 1958. The contract price was £20,800.
In 1960 a vicarage and hall (later named Forster Hall) were built on adjacent land to the north of the 1888 church and the vicarage was subsequently converted for church purposes.
In 2008 the parishes of Christ Church, Mitcham and All Saints, Nunawading amalgamated and it was decided to use the church facilities at Mitcham and rename the church All Saints, to represent the two congregations. The sale of the property in Nunawading enabled the parish to redevelop the Mitcham property and this was completed in 2011. A single storey addition was made across the rear of the property including a new hall, amenity area and foyer linking the existing two churches and church house with the new facilities. The 1960 Forster Hall was demolished in this redevelopment.
REFERENCES:
Modern in Melbourne 2 'Melbourne Regionalism in the 1950's', RMIT website
Blyth Johnson 'Contemporary Church Architecture' in The Australian Intercollegian in December 1958
Blyth Johnson 'Recent Victorian Churches' Architecture in Australia June 1959Blyth Johnson 'Contemporary Australian Churches' CAE Discussion Group notes 1962
Josephine Johnson 'Melbourne's Answer' in Southern Cross. The magazine of the Diocese of Sydney. February 1967. pp 16-19
Louis Williams 'Church Architecture in Australia' Victorian Historical Magazine Nov 1968 pp 181-196J.M.Freeland, The Making of a Profession, 1971
'A Summary of the Origins and History of Christ Church, Mitcham, Victoria on the occasion of the Centenary of the Church'. 1988
I & R Coleman. 'Twentieth Century Churches in Victoria'. Historic Buildings Council (Vic) 1996
P. Goad, Melbourne Architecture, Sydney 1999
Architecture Australia, March/April 2005
P. Goad & J. Willis, The Encyclopedia of Australian Architecture, Melbourne 2011
www. builtheritage.com.au. Dictionary of Unsung Architects, entry on Raymond Berg (1913-1989)
ALL SAINTS (FORMER CHRIST CHURCH) ANGLICAN CHURCH - Assessment Against Criteria
a. Importance to the course, or pattern, of Victoria's cultural history
All Saints (former Christ Church) Anglican Church, Mitcham illustrates the combination of new architectural and religious thinking which enabled the traditional forms of church building in Victoria to be challenged. The building reflects the growing interest in the interaction between the clergy and the congregation in the church setting in the late 1950s and 1960s and provides an early and innovative illustration of the effect this had on ecclesiastical design in Victoria.
b. Possession of uncommon, rare or endangered aspects of Victoria's cultural history.
c. Potential to yield information that will contribute to an understanding of Victoria's cultural history.
d. Importance in demonstrating the principal characteristics of a class of cultural places or environments.
All Saints (former Christ Church), Anglican Church, Mitcham is a fine example of innovative ecclesiastical design of the late 1950s. It is notable for its use of modern forms, construction techniques and materials in its move away from religious symbolism. It is significant as a rare surviving work of the Melbourne architect Raymond Berg.
e. Importance in exhibiting particular aesthetic characteristics.
f. Importance in demonstrating a high degree of creative or technical achievement at a particular period.
g. Strong or special association with a particular community or cultural group for social, cultural or spiritual reasons. This includes the significance of a place to Indigenous peoples as part of their continuing and developing cultural traditions.
h. Special association with the life or works of a person, or group of persons, of importance in Victoria's history.
All Saints (former Christ Church), Anglican Church, is important for its association with the Melbourne architect Raymond Berg, an important and influential educationalist in the 1950s and 1960s.
ALL SAINTS (FORMER CHRIST CHURCH) ANGLICAN CHURCH - Plaque Citation
This innovative church, of simple rectangular nave plan and severe form, was designed by Raymond Berg. When constructed in 1958, it was one of the first truly modern church buildings in Victoria.
ALL SAINTS (FORMER CHRIST CHURCH) ANGLICAN CHURCH - Permit Exemptions
General Exemptions:General exemptions apply to all places and objects included in the Victorian Heritage Register (VHR). General exemptions have been designed to allow everyday activities, maintenance and changes to your property, which don’t harm its cultural heritage significance, to proceed without the need to obtain approvals under the Heritage Act 2017.Places of worship: In some circumstances, you can alter a place of worship to accommodate religious practices without a permit, but you must notify the Executive Director of Heritage Victoria before you start the works or activities at least 20 business days before the works or activities are to commence.Subdivision/consolidation: Permit exemptions exist for some subdivisions and consolidations. If the subdivision or consolidation is in accordance with a planning permit granted under Part 4 of the Planning and Environment Act 1987 and the application for the planning permit was referred to the Executive Director of Heritage Victoria as a determining referral authority, a permit is not required.Specific exemptions may also apply to your registered place or object. If applicable, these are listed below. Specific exemptions are tailored to the conservation and management needs of an individual registered place or object and set out works and activities that are exempt from the requirements of a permit. Specific exemptions prevail if they conflict with general exemptions. Find out more about heritage permit exemptions here.Specific Exemptions:General Conditions: 1. All exempted alterations are to be planned and carried out in a manner which prevents damage to the fabric of the registered place or object. General Conditions: 2. Should it become apparent during further inspection or the carrying out of works that original or previously hidden or inaccessible details of the place or object are revealed which relate to the significance of the place or object, then the exemption covering such works shall cease and Heritage Victoria shall be notified as soon as possible. General Conditions: 3. If there is a conservation policy and plan all works shall be in accordance with it. Note: A Conservation Management Plan or a Heritage Action Plan provides guidance for the management of the heritage values associated with the site. It may not be necessary to obtain a heritage permit for certain works specified in the management plan. General Conditions: 4. Nothing in this determination prevents the Executive Director from amending or rescinding all or any of the permit exemptions. General Conditions: 5. Nothing in this determination exempts owners or their agents from the responsibility to seek relevant planning or building permits from the responsible authorities where applicable. Minor Works : Note: Any Minor Works that in the opinion of the Executive Director will not adversely affect the heritage significance of the place may be exempt from the permit requirements of the Heritage Act. A person proposing to undertake minor works must submit a proposal to the Executive Director. If the Executive Director is satisfied that the proposed works will not adversely affect the heritage values of the site, the applicant may be exempted from the requirement to obtain a heritage permit. If an applicant is uncertain whether a heritage permit is required, it is recommended that the permits co-ordinator be contacted.Exterior:
*Removal of extraneous items such as air conditioners, pipe work, ducting, wiring, antennae, aerials etc, and making good in a sensitive manner.
*Minor repairs and maintenance to buildings, structures and services within the registered land.
*Any works to non-registered buildings and structures within the extent of registration, but not additions or external alterations.Interior:
*Painting of previously painted walls and ceilings provided that preparation or painting does not remove evidence of any original paint or other decorative scheme.
*Installation, removal or replacement of carpets and/or flexible floor coverings.
*Installation, removal or replacement of hooks, nails and other devices for the hanging of mirrors, paintings and other wall mounted art or religious works or icons.
*Sensitive installation, removal or replacement of electrical wiring.
*Sensitive installation of new fire hydrant services including sprinklers, fire doors and elements affixed to plaster surfaces.
*Removal or replacement of electric clocks, detectors, alarms, emergency lights, exit signs, luminaires and the like on plaster surfaces.Landscape:
* Repairs, conservation, and maintenance to hard landscape elements, structures, steps, paths, gutters, drainage and irrigation systems, edging and fences.
* The process of gardening; mowing, hedge clipping, bedding displays, removal of dead plants, disease and weed control, emergency and safety garden works.
* Installation, removal or replacement of garden watering and drainage systems outside the canopy edge of significant trees.ALL SAINTS (FORMER CHRIST CHURCH) ANGLICAN CHURCH - Permit Exemption Policy
The purpose of the Permit Policy is to assist when considering or making decisions regarding works to the place. It is recommended that any proposed works be discussed with an officer of Heritage Victoria prior to them being undertaken or a permit is applied for. Discussing any proposed works will assist in answering any questions the owner may have and aid any decisions regarding works to the place. It is recommended that a Conservation Management Plan is undertaken to assist with the future management of the cultural significance of the place.
The cultural heritage significance of the place is principally due to the architectural significance of the 1958 church as an innovative ecclesiastical work of the early Modern Movement in Victoria and as a fine and well regarded example of the work of Melbourne architect Raymond Berg. Any alterations that impact on its significance are subject to permit application.
Interior works to the unregistered buildings on the site are permit exempt, but additions or external alterations would require a permit to ensure that they did not detract from the significance of the registered church.
The addition of new buildings and structures to the registered land may impact on the cultural heritage significance of the place and requires a permit. The purpose of this requirement is not to prevent any further development on this site, but to enable control of possible adverse impacts on heritage significance during that process.
Changes to Registered buildings generally require a permit from Heritage Victoria. However exemptions apply for liturgical purposes. Alterations may be carried out for churches without a permit if the owner has given the Heritage Council 28 days' notice of the proposed alterations, and the notice includes a declaration by an officer of the church that the alteration is required for liturgical purposes.
-
-
-
-
-
Walker Estate
 National Trust
National Trust -
Glenhowan
 National Trust
National Trust -
Mitcham Avenue of Honour
 Vic. War Heritage Inventory
Vic. War Heritage Inventory
-
"1890"
 Yarra City
Yarra City -
"AMF Officers" Shed
 Moorabool Shire
Moorabool Shire -
"AQUA PROFONDA" SIGN, FITZROY POOL
 Victorian Heritage Register H1687
Victorian Heritage Register H1687
-
153 Morris Street, Sunshine
 Brimbank City
Brimbank City -
186-188 Smith Street
 Yarra City
Yarra City -
1ST STRATHMORE SCOUT HALL (FORMER)
 Moonee Valley City
Moonee Valley City
-
-












