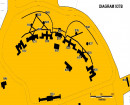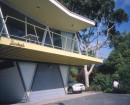Back to search results
AVOCA PRIMARY SCHOOL
118 BARNETT STREET AVOCA, PYRENEES SHIRE
AVOCA PRIMARY SCHOOL
118 BARNETT STREET AVOCA, PYRENEES SHIRE
All information on this page is maintained by Heritage Victoria.
Click below for their website and contact details.
Victorian Heritage Register
-
Add to tour
You must log in to do that.
-
Share
-
Shortlist place
You must log in to do that.
- Download report

PRIMARY SCHOOL NO. 4 SOHE 2008

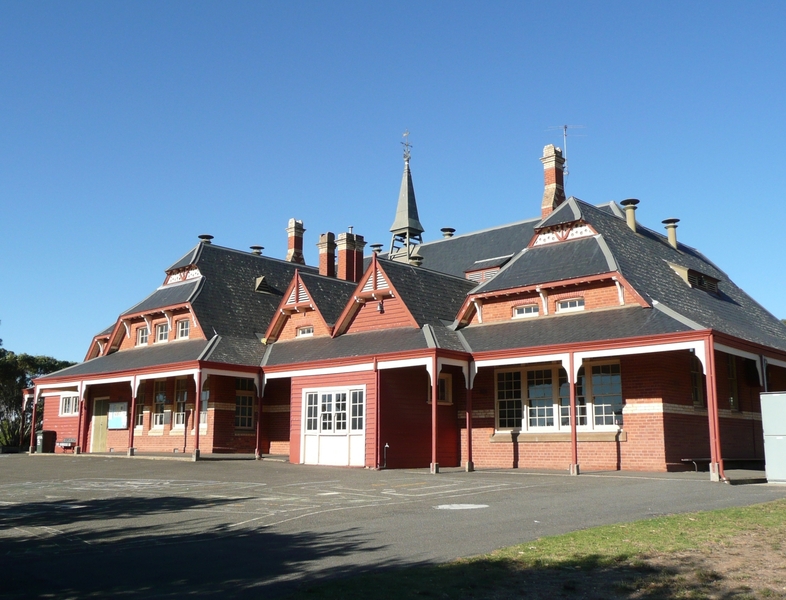
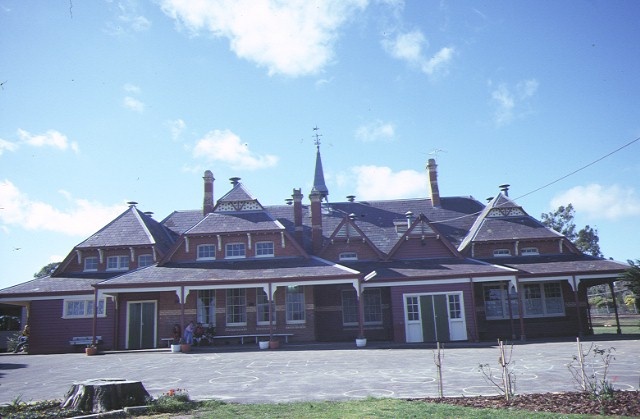
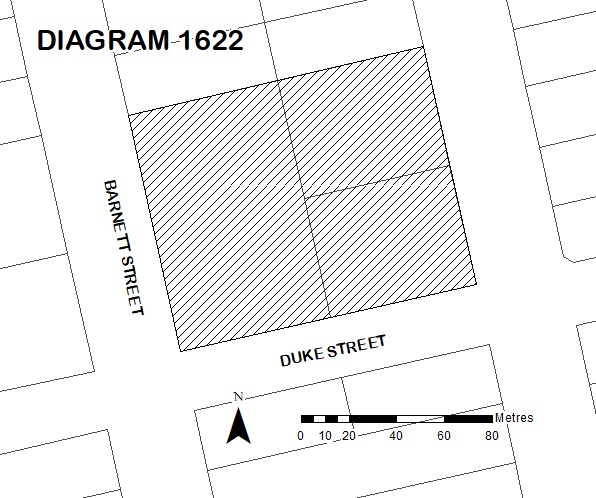
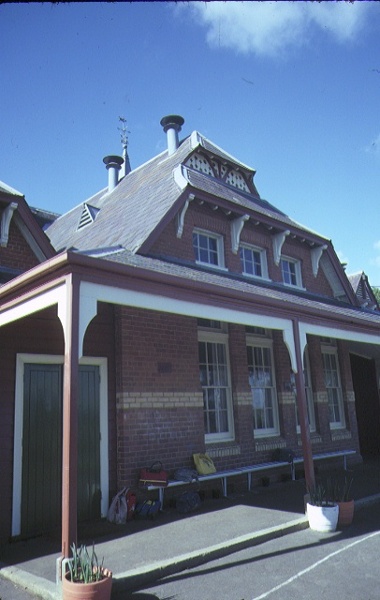
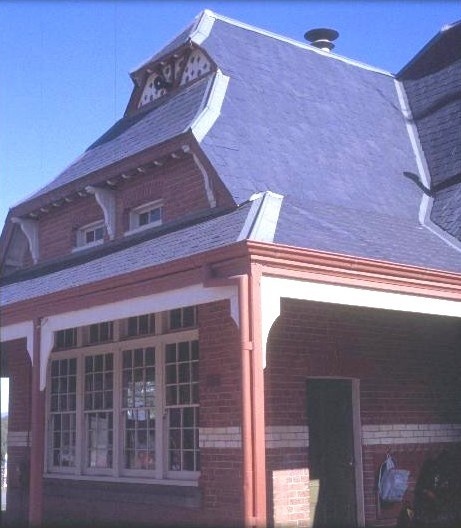
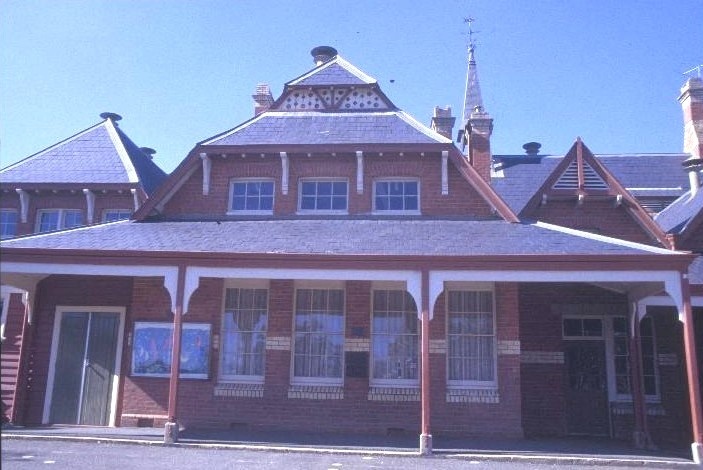
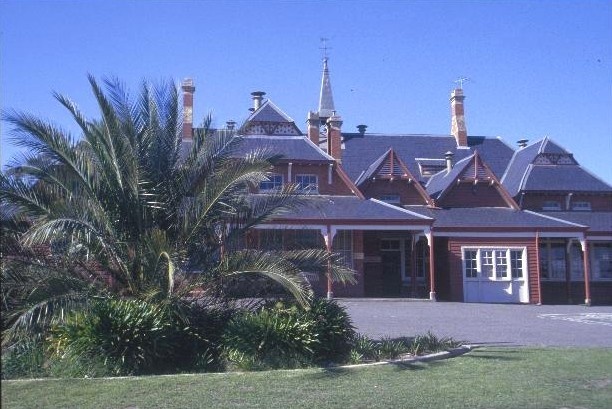

On this page:
Statement of Significance
What is significant?
Avoca Primary School, a single storey, asymmetrical brick and slate roofed school erected in 1878 to the designs of architect Henry Robert Bastow.
How is it significant?
Avoca Primary School is of architectural significance to the State of Victoria. It satisfies the following criterion for inclusion in the Victorian Heritage Register:
Criterion D
Importance in demonstrating the principal characteristics of a class of cultural places and objects
Criterion D
Importance in demonstrating the principal characteristics of a class of cultural places and objects
Why is it significant?
The Avoca Primary School is architecturally significant as the earliest substantially intact example of the Horsham-Avoca school model designed by architect Henry Robert Bastow. The design incorporates verandahs and a highly innovative tent-like roof, showing a sensitivity to the Australian climate. About twenty-five schools of this type were built in Victoria, varying in size from one room to schools accommodating about 500 pupils. Though Horsham Primary School was built earlier, substantial alterations to that building mean that Avoca Primary School is now the earliest building to clearly reflect the design of the Horsham-Avoca model.
(Criterion D)
The school’s fine and distinctive architectural qualities are also evident in such elements as the highly developed use of red and cream banded brickwork; the high pitched, tent-like slate roof; the encircling verandahs which become extensions of the main roof but at a lower pitch; the central fleche and slender chimneys; the intersecting hip and gable roofs, incorporating jerkin-head roofs; and the decorative gable ventilators and timber brackets.
(Criterion D)
(Criterion D)
The school’s fine and distinctive architectural qualities are also evident in such elements as the highly developed use of red and cream banded brickwork; the high pitched, tent-like slate roof; the encircling verandahs which become extensions of the main roof but at a lower pitch; the central fleche and slender chimneys; the intersecting hip and gable roofs, incorporating jerkin-head roofs; and the decorative gable ventilators and timber brackets.
Show more
Show less
-
-
AVOCA PRIMARY SCHOOL - History
The first school building in Avoca was built by the headteacher George Cook from wood and canvas in 1856. In 1857 a new school building was opened, with an initial enrolment of 33 children. Within ten years enrolments at this National School had increased to 125 students who were accommodated in cramped and uncomfortable conditions. The heat during summer was described as ‘pestiferous and unwholesome’.
When the Education Act 1872 was passed, introducing free, secular and compulsory education, the Avoca school became a State School, and the National School building, located on Rutherford Street within view of the current Avoca Primary School, was eventually sold to the Church of England.
A new school building for the State School was completed in 1878. It was designed by Henry Robert Bastow, the chief architect and surveyor of the Education Department, to cater for an expected enrolment of 324 pupils. The design was intended to reduce heat and improve ventilation during Victorian summers, while not compromising on natural light.
Avoca Primary School is a single storey, asymmetrical, red brick building with simple cream brick banding and a high pitched, tent-like slate roof. The building is encircled by verandahs, which both shade the walls and provide shelter for the children on hot days. These verandahs become extensions of the main roof, but at a lower pitch. The main hip roof, with central fleche and slender chimneys, is intersected by hip and gable roofs, incorporating jerkin-head roofs, decorative gable ventilators and timber brackets. Some of the windows continue above the verandah and appear as triple lights.
Avoca Primary School was the second school built to this design. The first, Horsham State School, had additions made in 1880 which deviated from the original plan. Avoca Primary School is therefore the earliest extant building that fully illustrates Bastow’s vision. The design became known as the Horsham-Avoca model and was an advancement in responding to the local climate.
There were some alterations to Avoca Primary School in the early 1910s, including the internal division of classrooms, the creation of cloakrooms by infilling two sections of the verandah and changes to windows. There has also been the addition of roof vents and window changes. Otherwise the building remains substantially intact.
The Horsham-Avoca model was a popular template for about 25 Victorian school buildings, ranging from single room schoolhouses to buildings accommodating over 600 students. Refer to Table 1: Schools in the Horsham-Avoca model. Many variations occurred, including the exclusion of verandahs in full or part, but such elements as wide eaves, high triple lights and auxiliary skillions were retained. The last of the Horsham-Avoca type was Swan Hill Primary School constructed in 1901.
Selected bibliography
Blake L J (ed) (1973) Vision and Realisation: A Centenary History of State Education in Victoria, The Government Printer, Melbourne.
Burchell L (1980) Victorian schools: a study in colonial government architecture, 1837-1900, Melbourne University Press, Melbourne.
Jacobs and Twigg (1995), Avoca Shire Heritage Study, Pyrenees Shire, Victoria.
Peterson R (1993) Historic Government Schools: a Comparative Study June 1993, Department of Planning and Development, Melbourne.
AVOCA PRIMARY SCHOOL - Permit Exemptions
General Exemptions:General exemptions apply to all places and objects included in the Victorian Heritage Register (VHR). General exemptions have been designed to allow everyday activities, maintenance and changes to your property, which don’t harm its cultural heritage significance, to proceed without the need to obtain approvals under the Heritage Act 2017.Places of worship: In some circumstances, you can alter a place of worship to accommodate religious practices without a permit, but you must notify the Executive Director of Heritage Victoria before you start the works or activities at least 20 business days before the works or activities are to commence.Subdivision/consolidation: Permit exemptions exist for some subdivisions and consolidations. If the subdivision or consolidation is in accordance with a planning permit granted under Part 4 of the Planning and Environment Act 1987 and the application for the planning permit was referred to the Executive Director of Heritage Victoria as a determining referral authority, a permit is not required.Specific exemptions may also apply to your registered place or object. If applicable, these are listed below. Specific exemptions are tailored to the conservation and management needs of an individual registered place or object and set out works and activities that are exempt from the requirements of a permit. Specific exemptions prevail if they conflict with general exemptions. Find out more about heritage permit exemptions here.Specific Exemptions:General Conditions: 1. All exempted alterations are to be planned and carried out in a manner which prevents damage to the fabric of the registered place or object. General Conditions: 2. Should it become apparent during further inspection or the carrying out of works that original or previously hidden or inaccessible details of the place or object are revealed which relate to the significance of the place or object, then the exemption covering such works shall cease and Heritage Victoria shall be notified as soon as possible. Note: All archaeological places have the potential to contain significant sub-surface artefacts and other remains. In most cases it will be necessary to obtain approval from the Executive Director, Heritage Victoria before the undertaking any works that have a significant sub-surface component.General Conditions: 3. If there is a conservation policy and plan all works shall be in accordance with it. Note:A Conservation Management Plan or a Heritage Action Plan provides guidance for the management of the heritage values associated with the site. It may not be necessary to obtain a heritage permit for certain works specified in the management plan.
General Conditions: 4. Nothing in this determination prevents the Executive Director from amending or rescinding all or any of the permit exemptions. General Conditions: 5. Nothing in this determination exempts owners or their agents from the responsibility to seek relevant planning or building permits from the responsible authorities where applicable. Minor Works : Note: Any Minor Works that in the opinion of the Executive Director will not adversely affect the heritage significance of the place may be exempt from the permit requirements of the Heritage Act. A person proposing to undertake minor works must submit a proposal to the Executive Director. If the Executive Director is satisfied that the proposed works will not adversely affect the heritage values of the site, the applicant may be exempted from the requirement to obtain a heritage permit. If an applicant is uncertain whether a heritage permit is required, it is recommended that the permits co-ordinator be contacted.
-
-
-
-
-
FORMER AVOCA COURT HOUSE
 Victorian Heritage Register H1460
Victorian Heritage Register H1460 -
LOCK-UP
 Victorian Heritage Register H1660
Victorian Heritage Register H1660 -
FORMER POLICE RESIDENCE
 Victorian Heritage Register H1661
Victorian Heritage Register H1661
-
177 Fenwick Street
 Yarra City
Yarra City -
19 Cambridge Street
 Yarra City
Yarra City -
2 Derby Street
 Yarra City
Yarra City
-
-









