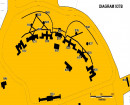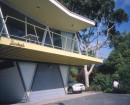FORMER NAUGHTON HOUSE AND FACTORY
7-15 HUTCHINSON AVENUE WARRANDYTE, MANNINGHAM CITY
-
Add to tour
You must log in to do that.
-
Share
-
Shortlist place
You must log in to do that.
- Download report
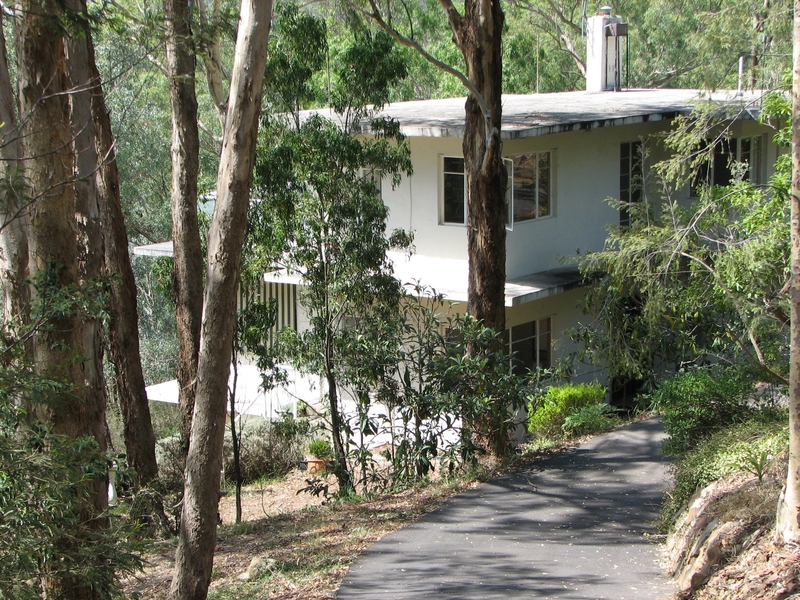

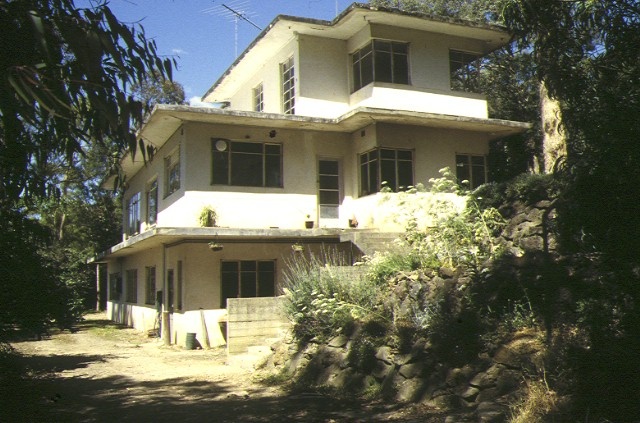
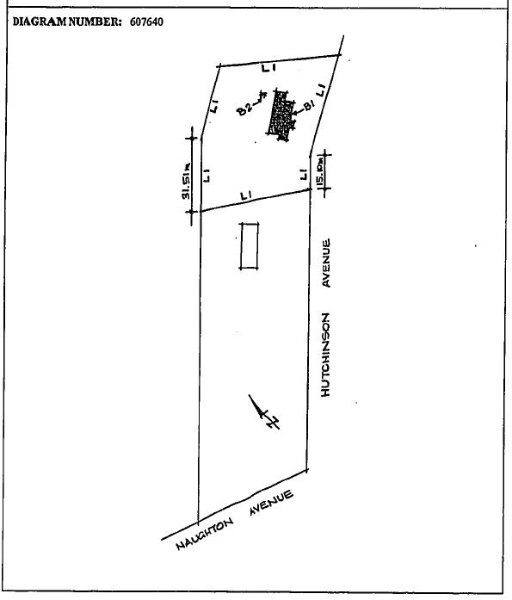
Statement of Significance
What is significant?
A three storey reinforced concrete structure designed and built by Merv Naughton (1909-88) as a dwelling and workshop during 1946-47 (the top floor was not completed until 1954). The building has flat trafficable roofs having large overhangs and no balustrades, and steel framed windows. Naughton became a leading designer and manufacturer of sporting rifles, and the ground floor, which contained work rooms, vaults and a strong room, was used to assemble and test firearms from 1947 until c.1988. By 1970 Naughton's business had six employees and a separate workshop was constructed south west of the original building. More than 150 rifles were produced each month, and as well as converting surplus army rifles into sporting rifles, the factory also produced the Fieldman Naughton, a sporting gun developed by Naughton in the early 1950s. Naughton's rifles were exported to twelve countries.
How is it significant?
The former Naughton house and rifle factory is of historical, social and architectural importance to the State of Victoria.
Why is it significant?
The building is of historical and social importance as evidence of an unusual and successful manufacturing enterprise that expressed the creativity and skills of Merv Naughton, who, by the late 1960s and early 1970s, became a leading Victorian inventor, manufacturer and exporter of sporting rifles. At one stage Naughton was reputedly the only manufacturer of firearms in Australia.
The building is of architectural importance as an early and dramatic example of Modernist style architecture, emphasising functionalism, clean lines and a complete disassociation from styles of the past, designed and constructed by a person with no formal architectural training.
-
-
FORMER NAUGHTON HOUSE AND FACTORY - Permit Exemptions
General Exemptions:General exemptions apply to all places and objects included in the Victorian Heritage Register (VHR). General exemptions have been designed to allow everyday activities, maintenance and changes to your property, which don’t harm its cultural heritage significance, to proceed without the need to obtain approvals under the Heritage Act 2017.Places of worship: In some circumstances, you can alter a place of worship to accommodate religious practices without a permit, but you must notify the Executive Director of Heritage Victoria before you start the works or activities at least 20 business days before the works or activities are to commence.Subdivision/consolidation: Permit exemptions exist for some subdivisions and consolidations. If the subdivision or consolidation is in accordance with a planning permit granted under Part 4 of the Planning and Environment Act 1987 and the application for the planning permit was referred to the Executive Director of Heritage Victoria as a determining referral authority, a permit is not required.Specific exemptions may also apply to your registered place or object. If applicable, these are listed below. Specific exemptions are tailored to the conservation and management needs of an individual registered place or object and set out works and activities that are exempt from the requirements of a permit. Specific exemptions prevail if they conflict with general exemptions. Find out more about heritage permit exemptions here.Specific Exemptions:EXEMPTIONS FROM PERMITS:
INTERIOR DECORATIVE SCHEMES
Interior painting and wall-papering to walls and ceilings, provided the
preparation work does not remove evidence of the building's original
decorative scheme.
Removal of existing carpets and flexible floor coverings. Installation of
carpets and flexible floor coverings. Installation of curtain tracks, rods,
blinds and other window dressings.
REFURBISHMENT OF BATHROOMS, TOILETS, KITCHENS
Refurbishment of bathroom /toilet / ensuites including removal of existing
sanitary fixtures and associated piping, mirrors, and wall and floor
coverings, and installation of new fixtures, and wall and floor coverings.
Removal of existing kitchen benches and fixtures (stoves, dishwashers etc.)
and floor coverings and installation of new kitchen benches and fixtures,
including associated plumbing and wiring.
INSTALLATION OF HEATING SERVICES
Installation of hydronic, or concealed radiant (Ceiling Foil Radiant Heating
or under-carpet) type heating, provided that the installation does not damage
existing skirtings, architraves and the location of the heating unit (boiler
etc) is concealed from view.
RE-WIRING
Re-wiring provided that all new wiring is fully concealed wherever possible
and any original light switches, pull cords, or GPOs are retained in-situ.
HANGING OF PAINTINGS, MIRRORS, AND OTHER WALL-MOUNTED ART WORK
Installation of hooks, nails and other devices for the hanging of paintings,
mirrors, and other wall-mounted works of art.
INSTALLATION OF SMOKE DETECTORS
REMOVAL OF EXTRANEOUS EXTERNAL ITEMS
Removal of air-conditioners, pipework, wiring, antennae, aerials and making
good.
SMALL OUTBUILDINGS
Erection of small outbuildings including sheds, aviaries, kennels, poultry
sheds and the like, with the exception of "period" style gazebos, provided
that the outbuilding is no larger than 10m2 in floor area and no higher than
2400mm high.
SWIMMING POOL
Installation of a swimming pool and associated pool fencing to the west of the
registered building provided that the pool is located no closer than 10 metres
to the registered buildings.
SITE/GARDEN WORKS
Gardening or planting works and installation of watering systems.
PATHS, DRIVEWAYS/CARPARKING, PAVED AREAS
Laying of gravel, stone topping, bitumen, concrete, brick or stone flag paths
and driveways.
CONSERVATION PLANS
All works in line with the recommendations contained in the Conservation Plan
prepared by Richard Peterson Architect & Conservation Consultant dated
September 1995 titled Naughton House 1-15 Hutchinson Avenue Warrandyte
Conservation Analysis and Plan.
-
-
-
-
-
POUND BEND GOLD DIVERSION TUNNEL
 Victorian Heritage Register H1260
Victorian Heritage Register H1260 -
INGE AND GRAHAME KING HOUSE
 Victorian Heritage Register H1313
Victorian Heritage Register H1313 -
POUND BEND DIVERSION TUNNEL & WARRANDYTE GOLD WORKINGS
 Victorian Heritage Inventory
Victorian Heritage Inventory
-
"1890"
 Yarra City
Yarra City -
"AMF Officers" Shed
 Moorabool Shire
Moorabool Shire -
"AQUA PROFONDA" SIGN, FITZROY POOL
 Victorian Heritage Register H1687
Victorian Heritage Register H1687
-
Anunaka Mansion
 Casey City
Casey City -
Axedale Hall
 Greater Bendigo City
Greater Bendigo City -
BEAUFORT HOUSE
 Merri-bek City
Merri-bek City
-
-











