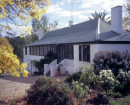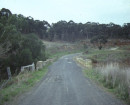Back to search results
Terrace House - Group Classification
32 Jolimont Terrace,, EAST MELBOURNE VIC 3002 - Property No B4750
Terrace House - Group Classification
32 Jolimont Terrace,, EAST MELBOURNE VIC 3002 - Property No B4750
All information on this page is maintained by National Trust.
Click below for their website and contact details.
National Trust
-
Add to tour
You must log in to do that.
-
Share
-
Shortlist place
You must log in to do that.
- Download report

B4750 32 Jolimont Terrace

On this page:
Statement of Significance
Individual Statement of Significance: A fine and substantial example of terrace house architecture. The house dates from 1868 and the contractor was P. J. Reid. The architect was James Gall. The building is exceptionally intact and its most distinctive feature is one finely detailed facade of exposed hawthorn bricks with cream brick mouldings. The entablature and parapet first floor windows complete with timber hoods, timber verandah, arched brick recess to the front door and cast iron palisade fence are particularly notable.
Classified: 03/03/1983
Revised: 03/08/1998
Group Statement of Significance: A fine group of nineteenth century townhouses and single fronted residences. These houses are substantial in size and have been designed by some of Melbourne's notable Victorian architects including Crouch and Wilson; Oakden, Addison and Kemp; James Gall; Smith and Watts, and Charles Webb. Numbers 12-32 are a high quality and intact range of single-fronted residences and generally date from 1859-1868 (Nos 16, 18 & 22 being later). They provide a rare display of a spectrum of designs that were adopted by Melourne architects in the pre-Land Boom era of the city's development.
Classified: 03/03/1983
Revised: 03/08/1998
Included in Group Classification are Jolimont Terace Group B5432. 2-10 Jolimont Terrace B4147. 12 Jolimont Terrace B1670. 16 Jolimont Terrace B475
Classified: 03/03/1983
Revised: 03/08/1998
Group Statement of Significance: A fine group of nineteenth century townhouses and single fronted residences. These houses are substantial in size and have been designed by some of Melbourne's notable Victorian architects including Crouch and Wilson; Oakden, Addison and Kemp; James Gall; Smith and Watts, and Charles Webb. Numbers 12-32 are a high quality and intact range of single-fronted residences and generally date from 1859-1868 (Nos 16, 18 & 22 being later). They provide a rare display of a spectrum of designs that were adopted by Melourne architects in the pre-Land Boom era of the city's development.
Classified: 03/03/1983
Revised: 03/08/1998
Included in Group Classification are Jolimont Terace Group B5432. 2-10 Jolimont Terrace B4147. 12 Jolimont Terrace B1670. 16 Jolimont Terrace B475
Show more
Show less
-
-
-
-
OLD MEN'S SHELTER
 Victorian Heritage Register H0945
Victorian Heritage Register H0945 -
ST PATRICKS CATHEDRAL PRECINCT
 Victorian Heritage Register H0008
Victorian Heritage Register H0008 -
ST HILDA HOUSE
 Victorian Heritage Register H0481
Victorian Heritage Register H0481
-
-









