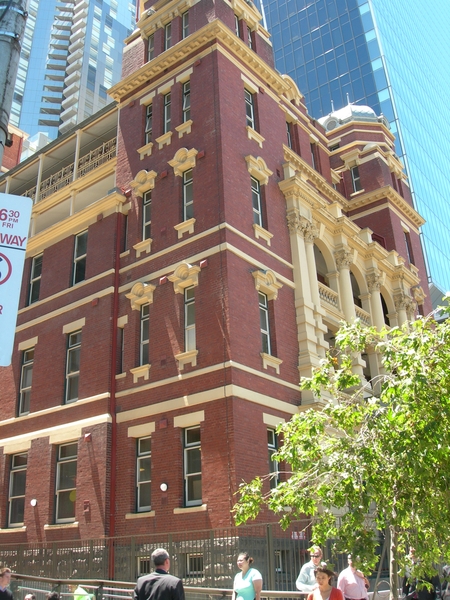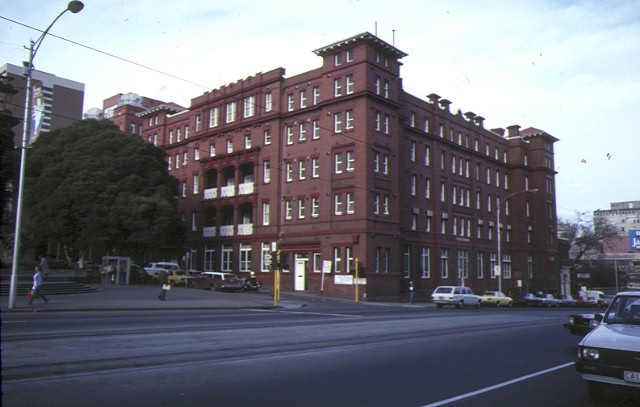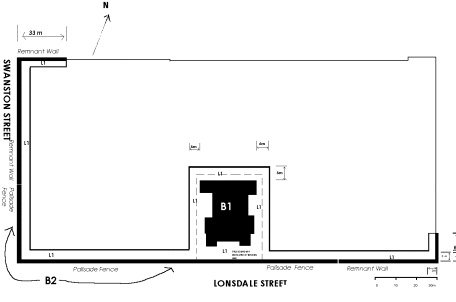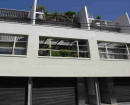FORMER QUEEN VICTORIA HOSPITAL TOWER AND PERIMETER FENCE
180-222 LONSDALE STREET AND 278-300 SWANSTON STREET MELBOURNE, MELBOURNE CITY
-
Add to tour
You must log in to do that.
-
Share
-
Shortlist place
You must log in to do that.
- Download report













Statement of Significance
What is significant?
The former Queen Victoria Hospital Tower and perimeter fence are the last remaining remnants of a hospital complex that once occupied the entire block bounded by Lonsdale, Swanston, Little Lonsdale and Russell Streets. The Tower is a five storey red brick Edwardian building constructed in 1910 to a design by JJ and EJ Clark. The central part of the building features a rendered loggia on the second and third floors, surmounted by a balcony. The Tower is really one of several pavilions that once made up the hospital, and its central bay is itself flanked by two towers crowned with cupolas. An iron palisade fence on blue stone footings runs approximately three-quarters of the length of the Lonsdale Street frontage from Swanston Street and north along part of Swanston Street. Remnant sections of the bluestone base remain on all street frontages. The entrance fittings on Lonsdale Street are a significant reminder of the hospital's former grand scale.
How is it significant?
The former Queen Victoria Hospital Tower and perimeter fence are of architectural, historical and social significance.
The former Queen Victoria Hospital Tower is of architectural significance as the only surviving remnant of the former Queen Victoria Hospital, once a substantial example of an Edwardian hospital. The hospital was considered to be the most advanced in Australia at the time of its construction, demonstrating innovative design whilst incorporating functional elements within a decorative exterior. It was the largest Edwardian hospital in Victoria and designed along the well-established pavilion principles. The remaining multi-storey pavilion with its open balconies is representative of early 20th century attitudes to hospital design. The Tower and fence demonstrate what was once an extraordinary example of a hospital complex and continue to illustrate the work of JJ and EJ Clark, prominent architects who helped shape 19th and 20th century Melbourne through the Public Works Department. Although the hospital was completed after the death of JJ Clark, it was considered to be the culmination of his career and one of his most important works.
The former Queen Victoria Hospital Tower and perimeter fence are of historical significance for their long association with hospitals on the site and the history of medicine in Victoria. The site was first established as a hospital in 1846 when Melbourne's first public hospital was constructed. In 1910 the Melbourne Hospital was built on the site, possibly incorporating some of the earlier buildings. In 1944 the Melbourne Hospital ? then known as the Royal Melbourne Hospital ? was relocated to Parkville. The Queen Victoria Memorial Hospital commenced operations on the site in 1946 and was established "by and for the women of Victoria". The remnants of the hospital are a reminder of the residential structure of Melbourne in the 19th century and first half of the 20th century. Many of the city?s large public hospitals, such as the Melbourne Hospital, were established at a time when the majority of the population lived close to the city centre, which was the focus of economic, political and social life. After WW2, the process of suburbanisation rapidly gathered pace, and the rationale for centrally-located hospitals disappeared, as eventually did some of the hospitals themselves.
The former Queen Victoria Hospital Tower and perimeter fence are of social significance for their continuing association with medical facilities run for women by women for over forty years.
-
-
FORMER QUEEN VICTORIA HOSPITAL TOWER AND PERIMETER FENCE - History
Contextual History:History of Place:
The Melbourne Hospital was established on this site in 1846. It was designed by Samuel Jackson and was set well back from the Lonsdale Street frontage in extensive gardens. By early in the 20th century, it was decided that the old hospital was no longer adequate and EJ and JJ Clark designed a new one, which was completed in 1912. It is unclear if any of Jackson's buildings were incorporated in the new hospital.
The Queen Victoria Hospital was established in 1896 to provide a service to female patients by female doctors. Its first outpatient clinic was held at St David's Church Hall, LaTrobe Street. Later, the hospital moved to the old Governess Institute in Mint Place, off Little Lonsdale Street. The Queen Victoria Hospital took over the Melbourne Hospital site in 1946, when the Melbourne Hospital moved to Parkville.
Most of the Queen Victoria Hospital was demolished in the 1980s and 1990s.
Associated People: E J Clarke;FORMER QUEEN VICTORIA HOSPITAL TOWER AND PERIMETER FENCE - Permit Exemptions
General Exemptions:General exemptions apply to all places and objects included in the Victorian Heritage Register (VHR). General exemptions have been designed to allow everyday activities, maintenance and changes to your property, which don’t harm its cultural heritage significance, to proceed without the need to obtain approvals under the Heritage Act 2017.Places of worship: In some circumstances, you can alter a place of worship to accommodate religious practices without a permit, but you must notify the Executive Director of Heritage Victoria before you start the works or activities at least 20 business days before the works or activities are to commence.Subdivision/consolidation: Permit exemptions exist for some subdivisions and consolidations. If the subdivision or consolidation is in accordance with a planning permit granted under Part 4 of the Planning and Environment Act 1987 and the application for the planning permit was referred to the Executive Director of Heritage Victoria as a determining referral authority, a permit is not required.Specific exemptions may also apply to your registered place or object. If applicable, these are listed below. Specific exemptions are tailored to the conservation and management needs of an individual registered place or object and set out works and activities that are exempt from the requirements of a permit. Specific exemptions prevail if they conflict with general exemptions. Find out more about heritage permit exemptions here.Specific Exemptions:EXEMPTIONS FROM PERMITS:(Classes of works or activities which may be undertaken without a permit underPart 4 of the Heritage Act 1995)
General Conditions:1. All exempted alterations are to be planned and carried out in a manner which prevents damage to the fabric of the registered place or object.2. Should it become apparent during further inspection or the carrying out of alterations that original or previously hidden or inaccessible details of the place or object are revealed which relate to the significance of the place or object, then the exemption covering such alteration shall cease and the Executive Director shall be notified as soon as possible.3. If there is a conservation policy and plan approved by the Executive Director, all works shall be in accordance with it.4. Nothing in this declaration prevents the Executive Director from amending or rescinding all or any of the permit exemptions.5. Nothing in this declaration exempts owners or their agents from the responsibility to seek relevant planning or building permits from the responsible authority where applicable.Exterior* Minor repairs and maintenance which replace like with like.* Removal of extraneous items such as air conditioners, pipe work, ducting, wiring, antennae, aerials etc, and making good.* Installation or repair of damp-proofing by either injection method or grouted pocket method.* Regular garden maintenance.* Installation, removal or replacement of garden watering systems.Interior* Painting of previously painted walls and ceilings provided that preparation or painting does not remove evidence of the original paint or other decorative scheme.* Removal of paint from originally unpainted or oiled joinery, doors, architraves, skirtings and decorative strapping.* Installation, removal or replacement of carpets and/or flexible floor coverings.* Installation, removal or replacement of curtain track, rods, blinds and other window dressings.* Installation, removal or replacement of hooks, nails and other devices for the hanging of mirrors, paintings and other wall mounted artworks.* Refurbishment of bathrooms, toilets and or en suites including removal, installation or replacement of sanitary fixtures and associated piping, mirrors, wall and floor coverings.* Installation, removal or replacement of kitchen benches and fixtures including sinks, stoves, ovens, refrigerators, dishwashers etc and associated plumbing and wiring.* Installation, removal or replacement of ducted, hydronic or concealed radiant type heating provided that the installation does not damage existing skirtings and architraves and provided that the location of the heating unit is concealed from view.* Installation, removal or replacement of electrical wiring provided that all new wiring is fully concealed and any original light switches, pull cords, push buttons or power outlets are retained in-situ. Note: if wiring original to the place was carried in timber conduits then the conduits should remain in-situ.* Installation, removal or replacement of bulk insulation in the roof space.* Installation, removal or replacement of smoke detectors.
-
-
-
-
-
FORMER CARLTON AND UNITED BREWERY
 Victorian Heritage Register H0024
Victorian Heritage Register H0024 -
ROSAVILLE
 Victorian Heritage Register H0408
Victorian Heritage Register H0408 -
MEDLEY HALL
 Victorian Heritage Register H0409
Victorian Heritage Register H0409
-
"1890"
 Yarra City
Yarra City -
"AMF Officers" Shed
 Moorabool Shire
Moorabool Shire -
"AQUA PROFONDA" SIGN, FITZROY POOL
 Victorian Heritage Register H1687
Victorian Heritage Register H1687
-
'NORWAY'
 Boroondara City
Boroondara City -
1 Mitchell Street
 Yarra City
Yarra City
-
-















