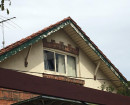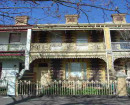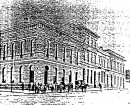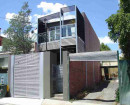RESIDENCE AND AIR RAID SHELTER
23 MITFORD STREET ST KILDA, PORT PHILLIP CITY
-
Add to tour
You must log in to do that.
-
Share
-
Shortlist place
You must log in to do that.
- Download report
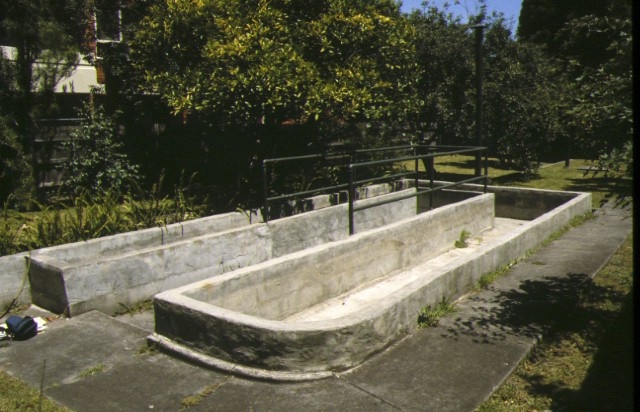

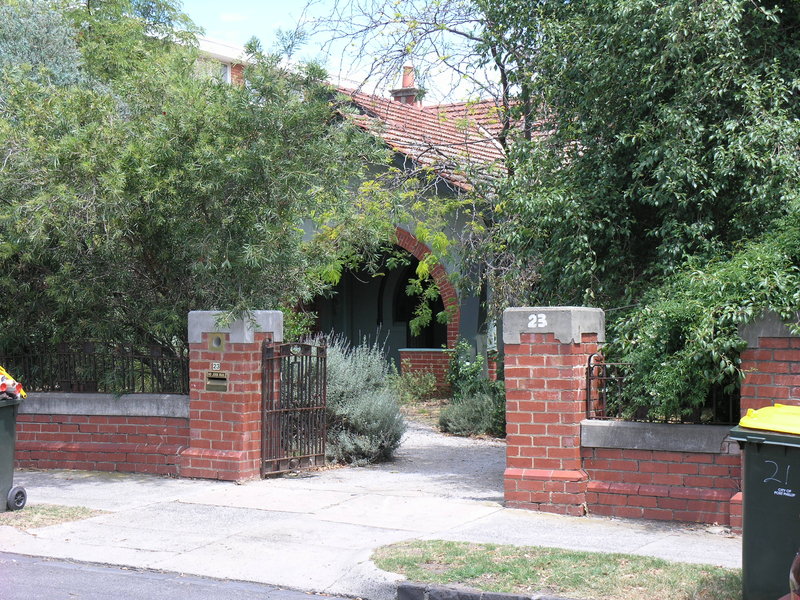
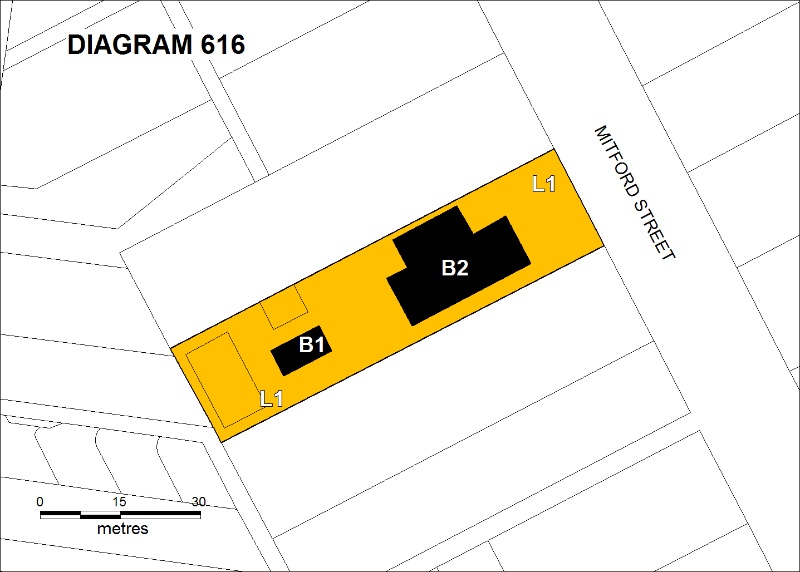
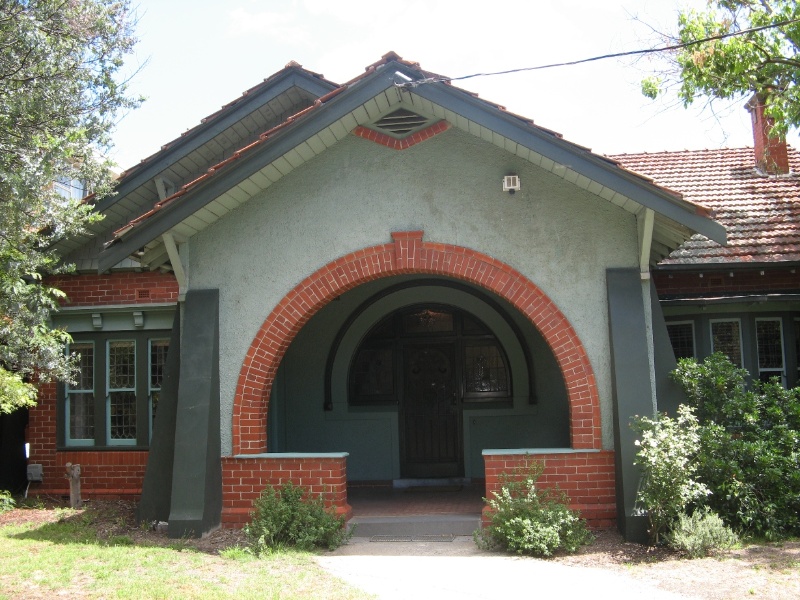
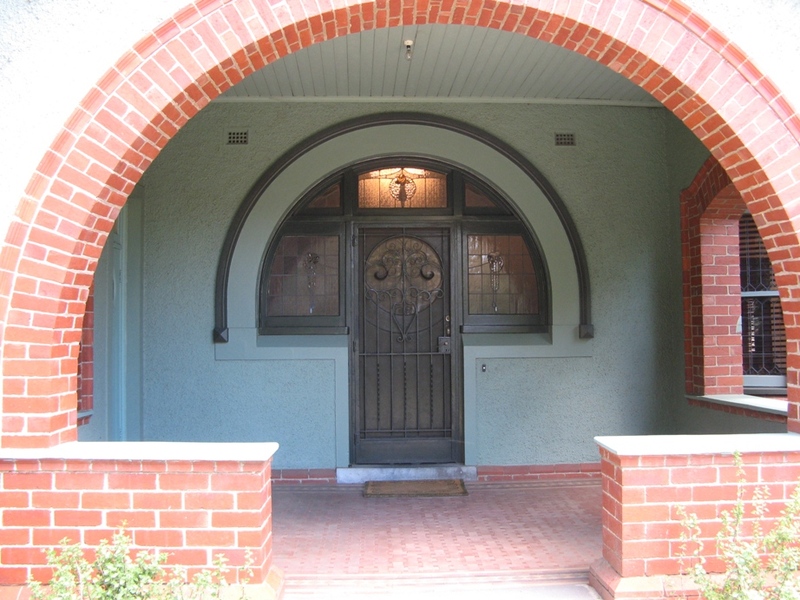
Statement of Significance
The Californian bungalow residence at 23 Mitford Street was constructed in 1921 by the original owner, Benjamin Davis, and designed by architects Edwin and C.L. Ruck. The concrete air raid shelter, located in the large back garden of the Sicree family home, was constructed in early 1941.
Henrietta and Harry Sicree and their family took up residency at the substantial 1921 Californian Bungalow in St Kilda in 1927. The family had a long connection with the house, with brothers Abraham and Lazarus continuing to reside there following their father's death in 1944. In 1946, businessman Abraham Sicree established the Lazarus and Abraham Sicree Chair of Semitic Studies at the University of Melbourne, and was prominent member of the local Jewish community. Lazarus Sicree and his wife constructed the concrete air raid shelter in 1941. The shelter took the place of the Sicree's tennis court in their extensive backyard, as concerns about potential air raids heightened over the course of the war.
The single storey brick dwelling is of Californian Bungalow design. The most prominent feature are the arched front porch and the large arched entrance with impressive stained glass, which leads to a wide, wood panelled entrance hallway. Two hallways lead to bedrooms, a bathroom and the kitchen, which retains early tiling and openings. The dining room and lounge room feature original ceiling decoration and tiled fireplaces.
The shelter was designed by David V Isaacs, a consulting engineer, in December 1940. Isaacs was a member of a sub-committee formed by the Royal Victorian Institute of Architects and the Institution of Engineers, Australia, Melbourne division. The two bodies had been asked to prepare a series of reports to the State Emergency Council for Civil Defence early in 1940. The Pollard Brothers began building the shelter in February 1941. Its date is comparatively early, as shelters were more commonly constructed by citizens in the back yards after 1941. Though the public was made aware of the danger of air attacks following outbreak of war in 1939, it was not until late in 1941 that the threat of the Japanese in the Pacific prompted 'brownout' simulations and the allocation of federal funding increased the construction of shelters.
In an era when many private shelters were shallow trenches covered in corrugated iron, the Sicree family concrete bunker is an unusually substantial structure. It also provided a relatively high level of comfort with bunks, toilet compartment with escape hatch, hand basin and benches provided for its few occupants. The reinforced concrete walls, floor and barrel vaulted roof were 12 inches thick and unusually, the concrete roof remained exposed. The sophisticated design suggests a British influence. It was later shown, however, that the extra effort and cost of elaborate subterranean concrete shelters was not justified by an improvement in protection.
Both the Sicree residence and the concrete air raid shelter have remained intact since their construction.
How is it significant?
The Residence and Air Raid Shelter at 23 Mitford Street is of historical and architectural significance to the State of Victoria.
Why is it significant?
The Residence and Air Raid Shelter is historically significant as an unusual example in Victoria of a private dwelling with its own air raid shelter built for the residents during the early years of the war. The residence and shelter together demonstrate the safety concerns of Melbourne's population during World War Two. The threat of attacks from the air prompted many residents to build shelters in the rear garden behind their houses. The shelter is rare for its early construction date, as backyard shelters were more commonly constructed after 1941.
The substantial Sicree family house gives a context to the residential air raid shelter. It provides greater understanding of the wealth of the owners of this property in a comfortable middle class suburb, and their concerns for the safety of their family at a time of great uncertainty in the war in the Pacific during World War Two.
The residence is of architectural importance as a fine and intact example of a 1920s Californian Bungalow, the most popular domestic style of the interwar period in Victoria.
The underground air raid shelter is of architectural significance for its sophisticated design when most private shelters constructed were of more makeshift materials and construction. Its association with engineer David V. Isaacs is important, due to his contribution to early official concerns about home defences.
-
-
RESIDENCE AND AIR RAID SHELTER - Permit Exemptions
General Exemptions:General exemptions apply to all places and objects included in the Victorian Heritage Register (VHR). General exemptions have been designed to allow everyday activities, maintenance and changes to your property, which don’t harm its cultural heritage significance, to proceed without the need to obtain approvals under the Heritage Act 2017.Places of worship: In some circumstances, you can alter a place of worship to accommodate religious practices without a permit, but you must notify the Executive Director of Heritage Victoria before you start the works or activities at least 20 business days before the works or activities are to commence.Subdivision/consolidation: Permit exemptions exist for some subdivisions and consolidations. If the subdivision or consolidation is in accordance with a planning permit granted under Part 4 of the Planning and Environment Act 1987 and the application for the planning permit was referred to the Executive Director of Heritage Victoria as a determining referral authority, a permit is not required.Specific exemptions may also apply to your registered place or object. If applicable, these are listed below. Specific exemptions are tailored to the conservation and management needs of an individual registered place or object and set out works and activities that are exempt from the requirements of a permit. Specific exemptions prevail if they conflict with general exemptions. Find out more about heritage permit exemptions here.Specific Exemptions:General Conditions: 1. All exempted alterations are to be planned and carried out in a manner which prevents damage to the fabric of the registered place or object. General Conditions: 2. Should it become apparent during further inspection or the carrying out of works that original or previously hidden or inaccessible details of the place or object are revealed which relate to the significance of the place or object, then the exemption covering such works shall cease and Heritage Victoria shall be notified as soon as possible. Note: All archaeological places have the potential to contain significant sub-surface artefacts and other remains. In most cases it will be necessary to obtain approval from the Executive Director, Heritage Victoria before the undertaking any works that have a significant sub-surface component. General Conditions: 3. If there is a conservation policy and plan endorsed by the Executive Director, all works shall be in accordance with it. Note: The existence of a Conservation Management Plan or a Heritage Action Plan endorsed by the Executive Director, Heritage Victoria provides guidance for the management of the heritage values associated with the site. It may not be necessary to obtain a heritage permit for certain works specified in the management plan. General Conditions: 4. Nothing in this determination prevents the Executive Director from amending or rescinding all or any of the permit exemptions. General Conditions: 5. Nothing in this determination exempts owners or their agents from the responsibility to seek relevant planning or building permits from the responsible authorities where applicable. Minor Works : Note: Any Minor Works that in the opinion of the Executive Director will not adversely affect the heritage significance of the place may be exempt from the permit requirements of the Heritage Act. A person proposing to undertake minor works may submit a proposal to the Executive Director. If the Executive Director is satisfied that the proposed works will not adversely affect the heritage values of the site, the applicant may be exempted from the requirement to obtain a heritage permit. If an applicant is uncertain whether a heritage permit is required, it is recommended that the permits co-ordinator be contacted.Interior:
Painting of previously painted walls and ceilings provided that preparation or painting does not remove evidence of any original paint or other decorative scheme.
Installation, removal or replacement of carpets and/or flexible floor coverings.
Installation, removal or replacement of hooks, nails and other devices for the hanging of mirrors, paintings and other wall mounted art or religious works or icons.RESIDENCE AND AIR RAID SHELTER - Permit Exemption Policy
Permit Policy
The purpose of the permit exemptions is to allow works that do not impact on the heritage significance of the place to occur without the need for a permit. The cultural heritage significance of Sicree Family Air Raid Shelter and Residence is as an unusual example in Victoria of a private dwelling with its own air raid shelter built for the residents during the early years of the war. The 1921 house is a fine example of a Californian Bungalow residence, and is intact internally and externally. The concrete air raid shelter behind the house is also intact. Together they demonstrate the safety concerns of a middle class family during the early years of World War Two.It is recommended that any proposed works be discussed with an officer of Heritage Victoria prior to a permit application. Discussing any proposed works will assist in answering any questions the owner may have and aid any decisions regarding works to the place.
The extent of registration protects the whole site. All of the registered buildings are integral to the significance of the place and any external or internal alterations that impact on its significance are subject to permit application. If changes to the interiors are proposed any surviving original fabric should be retained where possible.
-
-
-
-
-
HARTPURY COURT COMPLEX
 Victorian Heritage Register H0767
Victorian Heritage Register H0767 -
LINDEN
 Victorian Heritage Register H0213
Victorian Heritage Register H0213 -
HALCYON
 Victorian Heritage Register H0775
Victorian Heritage Register H0775
-
"1890"
 Yarra City
Yarra City -
"AMF Officers" Shed
 Moorabool Shire
Moorabool Shire -
"AQUA PROFONDA" SIGN, FITZROY POOL
 Victorian Heritage Register H1687
Victorian Heritage Register H1687
-
1 Jackson Street
 Yarra City
Yarra City -
1 Lightfoot Street
 Yarra City
Yarra City -
1 Longfield Street
 Yarra City
Yarra City
-
-









