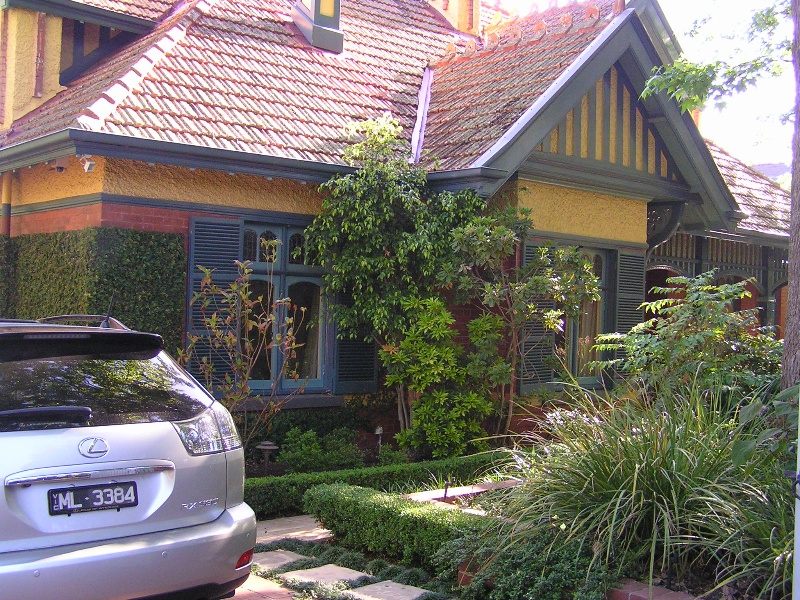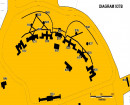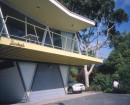Ospringe
24 Chaucer Crescent CANTERBURY, Boroondara City
GRIFFIN ESTATE & ENVIRONS PRECINCT
-
Add to tour
You must log in to do that.
-
Share
-
Shortlist place
You must log in to do that.
- Download report


Statement of Significance
Ospringe is of local historical and architectural significance as a fine, broadly externally intact and representative example of a single-storey Federation residence. It is richly proportioned and varied composition with solid and original detail on its principal north elevation, with the later additions largely concentrated to the east side and rear, allowing the original house form to read clearly. In its form and architectural style and detailing, it is characteristic of the residential building stock of Canterbury's early twentieth century consolidation
-
-
Ospringe - Physical Description 1
Ospringe is a large Federation house of 1905. It has a large transverse gable bisected with two wing gables pushing toward the street, and a verandah, integral with the roof, to the north-west corner. One of the gables is an expanded, floating dormer; the other is a main wing gable fronting the main bedroom. The terracotta tiling is in Marseilles pattern, with a light fascia on exposed rafter tips and vigorously scaled half-timbered gables. The windows are segmentally arched casements, each topped with a frame of two smaller lights, with shutters (the latter possibly added later). Walls are a combination of red brick with roughcast stucco just under the eaves and gables, and the verandah is supported on turned timber posts interspersed with segmental arches and timber slats. The balustrade is similarly consistent slatting.
The house is generally intact as viewed from Chaucer Crescent, though numerous alterations and major additions have occurred at the rear. At the front of the house, the main change has been the addition of a flue designed in the form of a Federation dovecote-chimney. Alterations are more extensive to the rear of the house, where a study was added on the west side and a family room and library space to the east side between 1975 and 1976.[i] The kitchen was also redesigned and rebuilt. The study projects 2m to the west side, while the family room and library area are flush with the original east wall.[ii]
Additions included a garage further to the rear, linked to a large two-storey cabana, with a half-timbered gable and two dormers, which was approved after some deliberations on 4 July 1975. A verandah to the cabana was added in 1976, and a billiard room was remodelled on the first floor. A solarium was added in 1984.[iii] The garage and cabana were designed in a recreated Federation mode, complete with small-paned windows, half-timbering and terracotta ridge capping. Earlier photographs on file taken from the back garden also show that a second large dormer was added to the rear elevation later, and that a simple garage/shed was placed where the current garage-cabana is now.[iv] The new fenestration on the rear wall was part of the alterations of 1975-6.
In the 1970s a high fence was added. A swimming pool followed in September of that year, and a high front fence was added in October.[v]
With the exception of the flue, most of the alterations and additions to the house pre-date the 1991 Camberwell Conservation Study. Most are set well back from the street and/or held clear so that the house continues to be read clearly in its original configuration. The exceptions are the study, which protrudes 2m on the west side, and the new heating flue, which rises from the main gable at the front. In the 1991 Camberwell Conservation Study survey Graeme Butler noted incompatible paint colors, however, the pink he noted there has been replaced by a warm stone and dark green combination, more typical of the period. [vi]
The house is set on an unusually shaped allotment, which appears to extend in part through to Dudley Parade, and has allowed for the construction of major rear additions.
[i] Details sourced from the City of Camberwell Building Index, see construction inspection notes.
[ii] Drawings by Steen and Tan, architects dated 18 April 1975, sourced from City of Camberwell Building Index, # 57168, dated 6 June 1975.
[iii] Details sourced from the City of Camberwell Building index, # 63892 (billiard room) dated 13 October 1975; # 72922, (verandah to cabana and shade house) dated dated 8 March 1983; #6836 (solarium), dated 5 February 1984.[iv] Photographs sourced through the City of Camberwell Building index.
[v] Details sourced from the City of Camberwell Building Index, #57168, dated 6 June 1975 (internal alterations and extensions, garage); #57316, dated 4 July 1975 (detached playroom); 57759-(?), dated 18 September 1975 (swimming pool); and 57833, dated 2 October 1975 (fences).
[vi] G Butler, City of Camberwell Conservation Study 1991, v. 4, p. 90.
Heritage Study and Grading
Boroondara - Review of B Graded Buildings in Kew, Camberwell and Hawthorn
Author: Lovell Chen Architects & Heritage Consultants
Year: 2006
Grading: BBoroondara - Camberwell Conservation Study
Author: Graeme Butler
Year: 1991
Grading:Boroondara - Municipal-Wide Heritage Gap Study: Vol. 1 Canterbury
Author: Context
Year: 2018
Grading: Significant
-
-
-
-
-
FORMER ROBIN BOYD HOUSE
 Victorian Heritage Register H0879
Victorian Heritage Register H0879 -
CANTERBURY MANSIONS
 Victorian Heritage Register H0869
Victorian Heritage Register H0869 -
RESIDENCE (FORMERLY COLINTON)
 Victorian Heritage Register H1399
Victorian Heritage Register H1399
-
"1890"
 Yarra City
Yarra City -
"AMF Officers" Shed
 Moorabool Shire
Moorabool Shire -
"AQUA PROFONDA" SIGN, FITZROY POOL
 Victorian Heritage Register H1687
Victorian Heritage Register H1687
-
'Aqua Profonda' sign wall sign, Fitzroy Swimming Pool
 Yarra City H1687
Yarra City H1687 -
'DRIFFVILLE'
 Boroondara City
Boroondara City -
1) WEATHERBOARD FARM HOUSE AND 2) THE OUTBUILDINGS
 Nillumbik Shire
Nillumbik Shire
-
-















