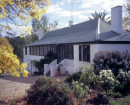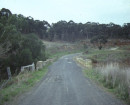KOONOONA FLATS
754-756 HIGH STREET, ARMADALE VIC 3143 - Property No 27915
-
Add to tour
You must log in to do that.
-
Share
-
Shortlist place
You must log in to do that.
- Download report
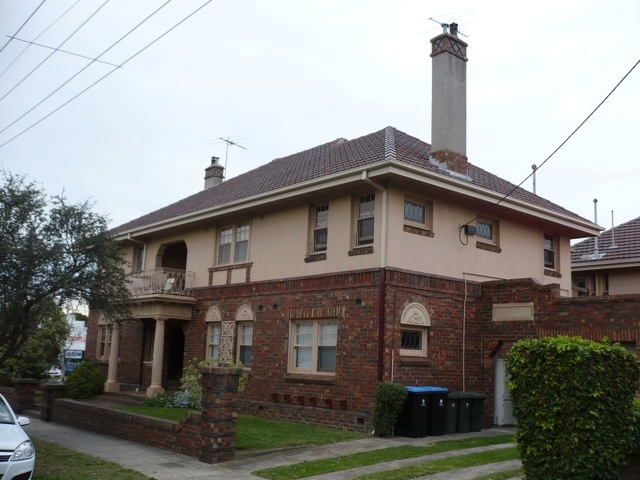

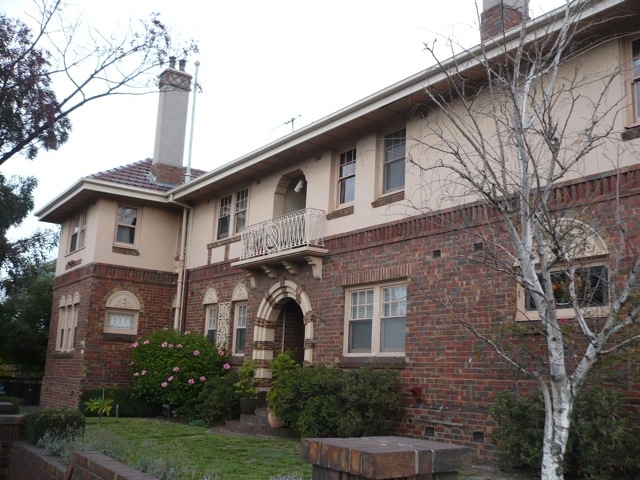
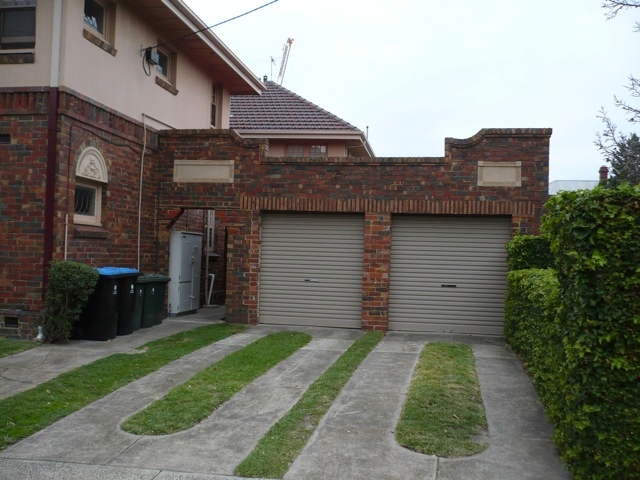
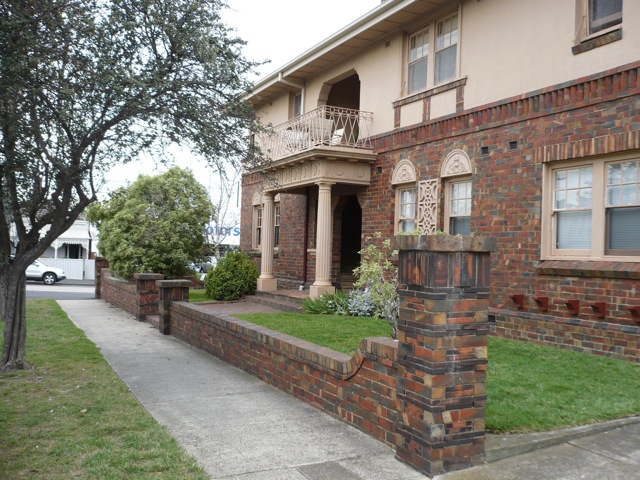
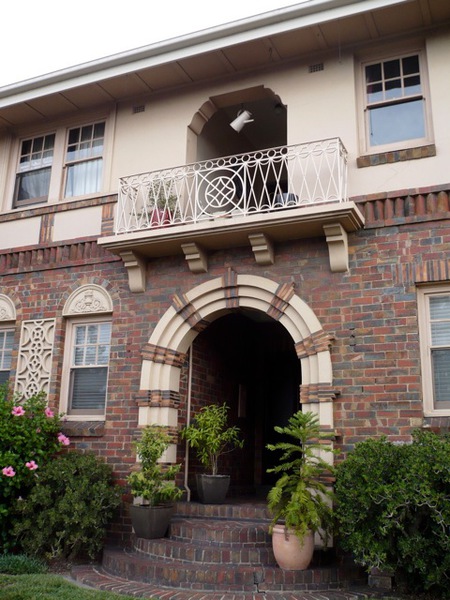
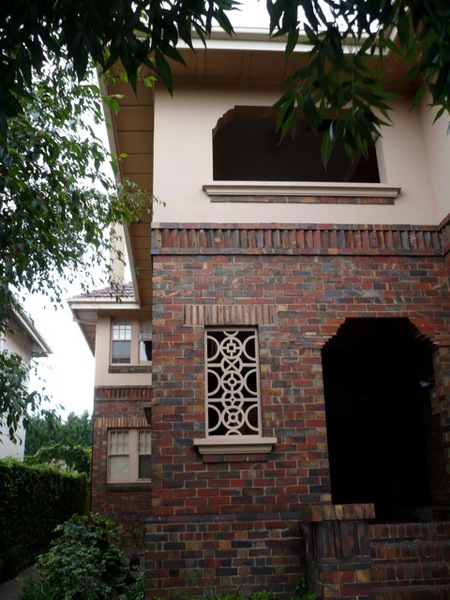
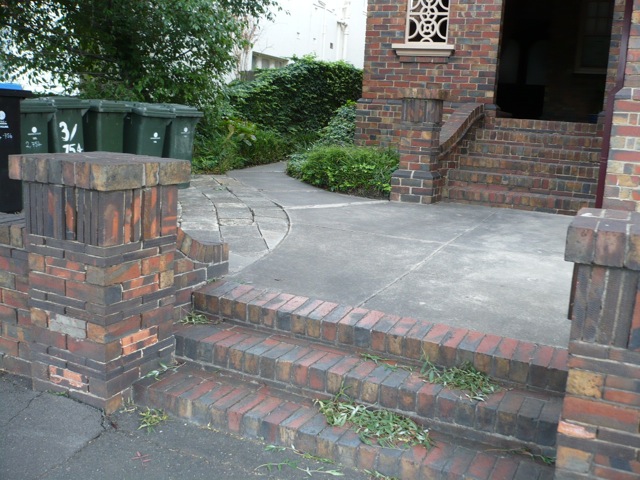

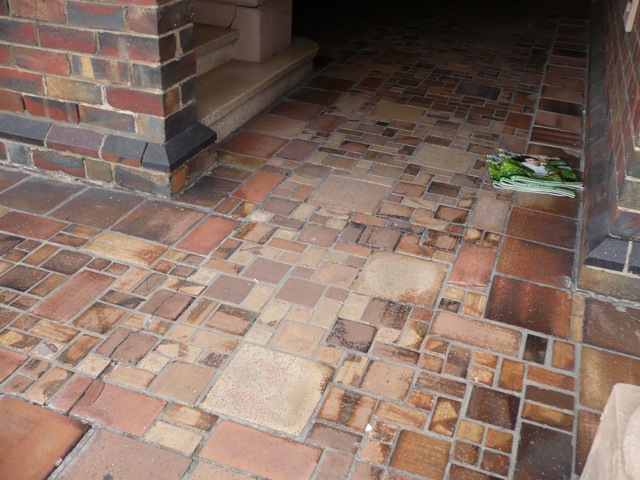
Statement of Significance
What is significant?
Koonoona flats, 754-56 High Street, designed by M. Sherlock and constructed in 1933, is significant. The significant attributes are the inter-war Spanish Mission influenced form, materials and detailing of the flats, garages, outbuildingsand front fence and manicured garden setting. The intactness of the building including its setting is integral to the significance of the place.
Later alterations and additions are not significant.
How is it significant?
Koonoona flats is of local architectural and aesthetic significance to the City of Stonnington.
Why is it significant?
Architecturally and aesthetically, it is significant as an outstanding and highly intact example of interwar residential flats that are distinguished by the application of a large amount of high-quality eclectic Spanish Mission-inspired decorative detail, in a setting - fence, steps, garages, outbuildings- that is fully integrated with the building. (Criteria D & E)
-
-
KOONOONA FLATS - Physical Description 1
Koonoona is a large two-storey block of flats situated on the corner of High Street and Hampden Road. The building is slightly elevated above street level and surrounded by a brick fence and modest garden. The fence is uncommonly fine as well as intact and is integrated into steps from the footpath and into the three entries into the building. It is constructed of a very colourful clinker brick, which matches the building, and bands of narrow tapestry bricks. At the corner the fence is circular in plan, and it steps down from its highest level at the corner via graceful curves.
The building is has a high hip roof with a projecting bay to the High Street elevation. It is clad in Marseille tiles and has tall rectangular chimneys with unpainted render shafts and brick criss-cross patterns at the top. The walls to the ground floor are clinker brick, terminating in a dog-tooth band just below the first floor. Above that, the walls are finished in smooth render with clinker brick window sills and accents below some windows, as well as supports for flowerboxes (since removed). Most windows are six-over-one double hung sashes, with a few highset windows have fixed leadlights with a pattern of overlapping circles.
There are two main entries, roughly at the centre of the two street elevations, which are entirely different in form. The High Street entry is curvilinear, with semicircular brick steps leading to a semicircular opening. The opening has a moulded render architrave with tapestry brick 'keystone' banding. The entry has brick walls and salt glazed tiles on the floor. The door is set deep inside; it has semicircular arched glazing and a matching sidelight. The entry is marked at the first-floor level by a balcony resting on concrete corbels, with a wrought-iron balustrade. The opening to the balcony has a similar corbel profile in its upper corners.
There is a similar balcony and corbelled opening at the first floor above the Hampden Road entrance, but the entrance itself is entirely different. It is in the form of a rectilinear classical Tuscan order portico. Set beneath it is an entry with corbelled upper corners, and an openwork cast-concrete screen, with circular motifs. This screen motif is repeated several times around the ground floor, but as a blind screen.
There are also cast-concrete arches above many of the ground-floor windows, with urn and foliage decorations in them. While some pairs of these blind-arched windows are set around the concrete screens, others have barely-twist colonettes between them. Details like these are suggestive of the Spanish Mission style, drawing upon the Baroque influences of this style, but overall the design is highly eclectic. The quality of the bricks and level of detailing is consistently high.
The flats also retain their original garages and outbuildings, facing Hampden Road. They are constructed of clinker brick, and have a decorative parapet. They retain the paved strips. On the east side, the two garages retain their original double doors. The doors are ledged with a band of three windows at the top with Greek cross (criss-cross) glazing bars.
Koonoona is highly intact. The only alterations noted was the replacement of the garage doors facing Hampden Road with modern roller doors and enlargement of the two openings.
Heritage Study and Grading
Stonnington - Residential Flats in Stonnington - Heritage Citations Project
Author: Context P/L
Year: 2013
Grading: A2
-
-
-
-
-
ARMADALE PRIMARY SCHOOL
 Victorian Heritage Register H1640
Victorian Heritage Register H1640 -
ARMADALE HOUSE
 Victorian Heritage Register H0637
Victorian Heritage Register H0637 -
MANDEVILLE HALL
 Victorian Heritage Register H0676
Victorian Heritage Register H0676
-
1) ST. ANDREWS HOTEL AND 2) CANARY ISLAND PALM TREE
 Nillumbik Shire
Nillumbik Shire
-
-






