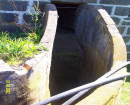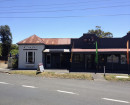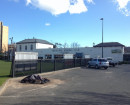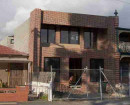ROSEMUNDY HOUSE
15 ROSEMUNDY ROAD, EPSOM - PROPERTY NUMBER 203261, GREATER BENDIGO CITY
-
Add to tour
You must log in to do that.
-
Share
-
Shortlist place
You must log in to do that.
- Download report





Statement of Significance
Rosemundy House is of local aesthetic/architectural significance (Criterion E). It is a substantial evolved nineteenth century dwelling set within a generous garden setting. The earliest (1858) component is a humble red brick building with limited architectural pretension, typical of goldfields buildings of the period. The 1867 and 1890s additions are essentially Italianate in character and of greater scale and substance. All these elements are substantially intact to their periods of construction. The 'gold office', although modest, is also significant. Its simple detailing and vertical proportions are distinctive; its visual relationship with the main house and former factory site is additionally an aspect of its significance, emphasising its original role within the property. The property overall is further enhanced by the substantial garden setting, with open fields to the east.
-
-
ROSEMUNDY HOUSE - Physical Description 1
Rosemundy House, built from 1858 for John Goyne, is located on Rosemundy Road, to the east of Goyne's Road. The large, asymmetrical allotment comprises a substantial and evolved single-storey Italianate red brick and stuccoed house to the west, a freestanding 'gold office' and outbuildings to the east. A depression between the house and outbuildings, which was the site of the former factory, is used as a barbeque/seating area.
The earliest part of Rosemundy House, forming the south wing, is a small red brick construction, rectangular in plan with a gable roof clad with corrugated galvanised sheet steel, crude barge boards and a simple face brick chimney at its west end. There is distinctive post-supported convex verandah to the south elevation. Between 1858 and 1867 this was John Goyne's principal residence. A relatively recent infill connects the 1858 component (known as the scullery) to the main component of the residence to the north, built in 1867 with additions in the 1890s and 2007.
The main component of the building has a hipped roof in corrugated galvanised steel, with steel finials and cream bricks to the chimney corbels. Its principal presentation is to the east, facing Bendigo Creek. This east elevation, L-shaped in plan, comprises a recessed timber-posted verandah, with elaborate cast iron lacework, and a projecting bay to the north. The projecting bay, which provided a formal reception space, is believed to date to the 1890s and has facetted windows with elaborate, classically-inspired moulding surrounds. Internally, the space survives with a high level of integrity. The original west elevation of the 1867 addition has been enclosed by a symmetrically-composed west wing, also believed to date from the 1890s, with hipped roof and full-width verandah supported by metal poles with an elaborate cast iron lacework frieze. There is a central door with fanlight and sidelights, although the door itself is modern, and a flanking pair of double hung sash windows. The 2007 addition to the north is a long narrow wing, with a facetted north window. The addition continues the red face brick, hipped roof form and generally Italianate character of Rosemundy House.
The 'gold office' to the east of the house is a single-storey construction built of red face brick. Although on a tight rectilinear footprint the building achieves a sense of verticality. The gable roof is clad with corrugated galvanised sheet steel. There is an external chimney breast to the south, and an addition (WC?) to the north. The face brick chimney stack is surmounted by dog tooth brickwork and a two-course cornice. The north gable has decorated barge boards, a gable cross-bar, a square timber vent and timber finial. The timber work is generally in poor condition. The date of the building has not been established
To the north, east and south there is a generous garden, with open fields to the east and the creek beyond. The footings of the former stables, a two storey timber building, are to the north of the house, and a cellar is to the west of the scullery (the 1858 part of the house). A gable roofed outbuilding with bush pole frame and timber slab walls is also located to the west of the allotment. The open setback and turning circle to the south is of recent origin; it is believed that the property was originally accessed from the north. Some machinery related to the factory, including a large boiler, survives at the site.
Heritage Study and Grading
Greater Bendigo - Heritage Policy Citations Review
Author: Lovell Chen P/L
Year: 2011
Grading: Local
-
-
-
-
-
BENDIGO POTTERY
 Victorian Heritage Register H0674
Victorian Heritage Register H0674 -
Bendigo Pottery
 National Trust H0674
National Trust H0674 -
Epsom Avenue of Honour
 Vic. War Heritage Inventory
Vic. War Heritage Inventory
-
"1890"
 Yarra City
Yarra City -
"AMF Officers" Shed
 Moorabool Shire
Moorabool Shire -
"AQUA PROFONDA" SIGN, FITZROY POOL
 Victorian Heritage Register H1687
Victorian Heritage Register H1687
-
'Altona' Homestead (Formerly 'Laverton' Homestead) and Logan Reserve
 Hobsons Bay City
Hobsons Bay City
-
-














