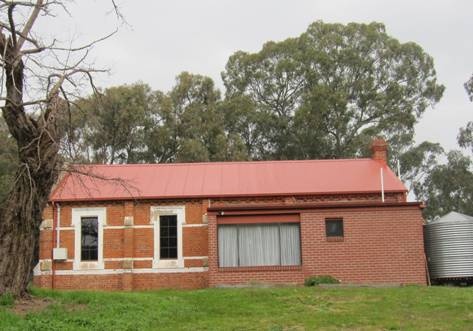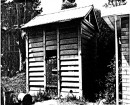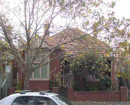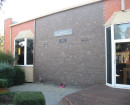UNITING CHURCH (FORMER WESLEYAN METHODIST CHURCH)
813 CALDER ALTERNATIVE HIGHWAY, LOCKWOOD SOUTH - PROPERTY NUMBER 199729, GREATER BENDIGO CITY
-
Add to tour
You must log in to do that.
-
Share
-
Shortlist place
You must log in to do that.
- Download report



Statement of Significance
The church is also of social significance in the local context, as the focus of the Uniting Church congregation, and for being part of the Golden Square circuit (Criterion G).
Architecturally (Criterion E), the church is significant as a substantially intact example of a small polychromatic brick church of the early 1870s. The combination of Classical-Renaissance and Gothic traditions creates a distinct Tudoresque effect, expressed in the flat-arched windows and doorways with square hood moulds. These influences are also unusual in the Greater Bendigo context (Criterion B). The fusion of the gable fascia with the flanking piers to the front (east) elevation is a device that recurs elsewhere in mid-nineteenth-century Victoria and suggests a sense of strength and robustness. The simple and informal setting of the building, combined with the screening conifer row, also contribute to the aesthetic significance of the property.
-
-
UNITING CHURCH (FORMER WESLEYAN METHODIST CHURCH) - Physical Description 1
The former Wesleyan Church (built 1872), now Uniting Church, at Lockwood South is a small polychrome brick church located on a broadly square allotment on the west side of the Calder Alternative Highway. Stylistically, it combines Classical-Renaissance and Gothic traditions. The site includes the brick church/school building, with a c. 1980s brick addition to the north; a steel tank on a stand; former railway guard's van (relocated to the site); and steel shed at the rear (west) of the site. A row of mature conifers screen the front of the property from the Highway, partly concealing views of the church. Other mature vegetation is dotted around the site. The property was not inspected internally. Descriptions of internal elements in the following derive from the 1998 survey.4
The church has a hipped roof clad in corrugated iron, of a relatively shallow pitch, with gable ends. It is built of orange/red brick, with umber brick string courses and cement rendered string-course dressings. These connect flat-arched windows and doorways with square hood moulds in a Collegiate Tudor manner. The windows are rectangular with chamfered reveals and sloping sills bracketed by lugs; the window surrounds are thick and emphatic. A similar treatment surmounts the main door, although here the lintel is pushed right up under the hood mould.
The external walls are divided by buttresses, which merge into the wall piers after receding from their bases. There is a cartouche reading 'Wesleyan Church AD 1872' at the top of in the east gable end (main entrance elevation). English bond is used throughout the original building; stretcher bond in the addition to the north. The brickwork to the nave eaves spans between the buttresses, and is recessed to simulate trabeation. The cornice and gable moulding comprise projecting brick of three/five courses, supported on the sides by projecting brick headers that form a dog-tooth moulding. The addition to the north side sits uneasily with the historic fabric, with regard to the colour of the brickwork and application of stretcher bond, and the large window openings with anodised frames. Inside, the varnished timber ceiling is (reputedly) in situ, and there is a disused fireplace at the west end of the nave.
A post and 'hairpin' wire fence is located to the east boundary, with a steel entrance gate to the north. The church occupies an informal open setting, typical of many historic churches in rural areas, albeit enhanced by the row of conifers which also help give the property a sense of seclusion.
Heritage Study and Grading
Greater Bendigo - Heritage Policy Citations Review
Author: Lovell Chen P/L
Year: 2011
Grading: Local
-
-
-
-
-
River Red Gum (Eucalyptus camaldulensis) at Happy Jack Reserve
 Greater Bendigo City
Greater Bendigo City -
UNITING CHURCH (FORMER WESLEYAN METHODIST CHURCH)
 Greater Bendigo City
Greater Bendigo City
-
"1890"
 Yarra City
Yarra City -
"AMF Officers" Shed
 Moorabool Shire
Moorabool Shire -
"AQUA PROFONDA" SIGN, FITZROY POOL
 Victorian Heritage Register H1687
Victorian Heritage Register H1687
-
'Boonderoo', House and Outbuildings
 Greater Bendigo City
Greater Bendigo City -
'Riverslea' house
 Greater Bendigo City
Greater Bendigo City -
1 Adam Street
 Yarra City
Yarra City
-
-













