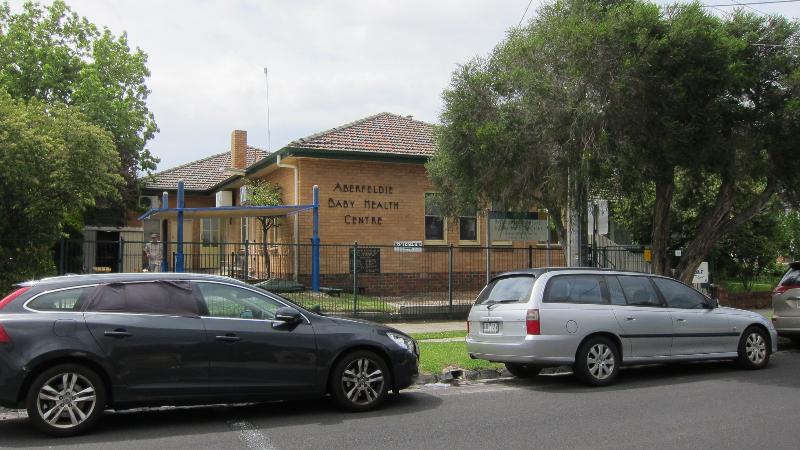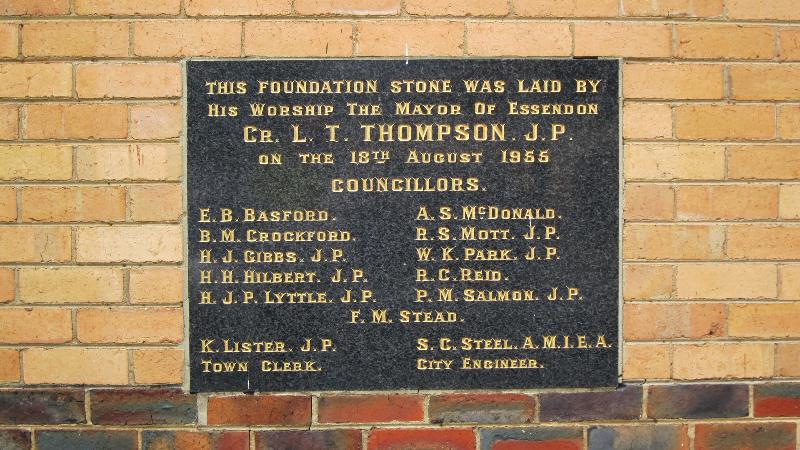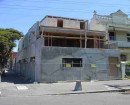ABERFELDIE BABY HEALTH CENTRE
13 BEAVER STREET, ABERFELDIE, MOONEE VALLEY CITY
-
Add to tour
You must log in to do that.
-
Share
-
Shortlist place
You must log in to do that.
- Download report



Statement of Significance
What is significant?
The Aberfeldie Baby Health centre, designed by S.C. Steele and constructed in 1955, at 13 Beaver Street, Aberfeldie is significant. The Aberfeldie Baby Health Centre is typically domestic in appearance, resembling a cream-brick postwar house, asymmetrical in plan with a hip tile roof with boxed eaves. The walls are constructed of cream bricks on a clinker brick plinth. Entry is via a small semi-enclosed porch set into the southwest corner, which has a square fixed window. Other windows are double hung timber framed sash with brick sills: there are three in the front elevation between the entry and the 'Aberfeldie Baby Health Centre' spelt out in stylized metal letters above the foundation stone; and single and paired windows in the side elevations. There is one brick chimney.
Later additions and alterations to the building, other buildings on the site, the front fence, and play equipment are not significant.
How is it significant?
The Aberfeldie Baby Health Centre is of local historic, social and architectural significance to the City of Moonee Valley.
Why is it significant?
It is historically significant as an example of a place associated with an important program that encouraged the provision of modern maternal and child health facilities in suburban Melbourne during the early to mid-twentieth century. It is socially and historically significant as a place that symbolises the determined efforts of the Council and local community to establish a place that would improve the health and welfare of women and children. It has social significance as a building that has been in continuous use since 1955 as a baby health or infant welfare centre. (Criteria A & G)
It is architecturally significant as a representative example of a small baby health centre, which illustrates the simple domestic scale and design that is typical of these buildings and reflects the philosophy of the Victorian Baby Health Centres Association. (Criterion D)
-
-
ABERFELDIE BABY HEALTH CENTRE - Physical Description 1
The Aberfeldie Baby Health Centre is typically domestic in appearance, resembling a cream-brick postwar house, asymmetrical in plan with a hip tile roof with boxed eaves. The walls are constructed of cream bricks on a clinker brick plinth. Entry is via a small semi-enclosed porch set into the southwest corner, which has a square fixed window. Other windows are double hung timber framed sash with brick sills: there are three in the front elevation between the entry and the 'Aberfeldie Baby Health Centre' spelt out in stylized metal letters above the foundation stone; and single and paired windows in the side elevations. There is one brick chimney. The centre is in good condition and has a high degree of external integrity.
The front fence is not original (i.e., it was not constructed at the same time as the centre).
Heritage Study and Grading
Moonee Valley - Moonee Valley Heritage Study
Author: Context Pty Ltd, 2015
Year: 2015
Grading: LocalMoonee Valley - City of Moonee Valley Stage 1 Heritage Gap Study
Author: Context PL
Year: 2013
Grading:
-
-
-
-
-
ESSENDON INCINERATOR COMPLEX
 Victorian Heritage Register H0434
Victorian Heritage Register H0434 -
FORMER ESSENDON HIGH SCHOOL
 Victorian Heritage Register H1294
Victorian Heritage Register H1294 -
FORMER CLYDEBANK
 Victorian Heritage Register H1325
Victorian Heritage Register H1325
-
153 Morris Street, Sunshine
 Brimbank City
Brimbank City -
186-188 Smith Street
 Yarra City
Yarra City -
1ST STRATHMORE SCOUT HALL (FORMER)
 Moonee Valley City
Moonee Valley City
-
-











