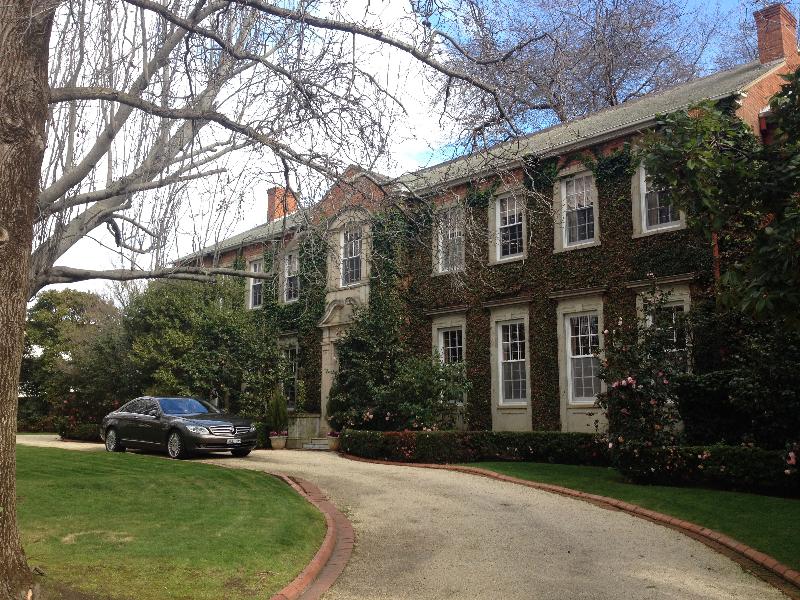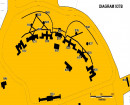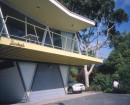Residence
35-39 Albany Road TOORAK, STONNINGTON CITY
-
Add to tour
You must log in to do that.
-
Share
-
Shortlist place
You must log in to do that.
- Download report



Statement of Significance
Note that the relevant HERCON criteria are shown in brackets.
What is Significant?
The large double-storey Georgian revival style house at 35-39 Albany Road, Toorak was constructed c1941 to designs by accomplished architect Geoffrey Sommers. It was built on land subdivided from the grounds of the 1870s mansion Kenley, and was Sir Keith Murdoch's home in the late 1940s and early 1950s.
Elements that contribute to the significance of the place include (but are not limited to):
- The original external form, materials and detailing of the building.
- The extraordinary high level of external intactness.
- The domestic garden setting (but not the fabric of garden).
- The absence of modern vehicle accommodation in views to the hosue from the street and the understated presence of the original garage.
- The low brick front fence.
- The configuration of the curved front driveway.
How is it significant?
The house at 35-39 Albany Road, Toorak is of local architectural significance to the City of Stonnington.
Why is it significant?
The house is architecturally significant as a skilfully designed and extremely well preserved interwar Georgian revival style house (Criterion D). The carefully composed symmetrical facade, refined classical detailing and the formal driveway loop contribute to a strong sense of Georgian propriety.
-
-
Residence - Physical Description 1
The house at 35-39 Albany Road, Toorak is a large and elegantly designed Georgian Revival style building. It is positioned towards the front of a generous garden with a curved gravel driveway in the front setback contributing to the overall sense of formality. The house has a transverse gabled slate roof and red-brick walls embellished with refined Classically inspired stone dressings. The symmetrically composed front elevation has a gabled entry bay at its centre with fluted pilasters and a swan neck pediment framing the door. The window above has paired pilasters and an arched head. The entry bay is flanked on either side by evenly spaced timber multi-pane double-hung sash windows. The first floor windows have relatively simple stone architraves with key stone motifs. The ground floor windows are taller and have more elaborate architraves with spandrel panels and cornice mouldings. The principal gable roofed facade has lower height double-storey wings at either end, also with gable roofs. These end wings have distinctive first floor window aedicules with curved pediments breaking through the eaves line. A double-storey rear wing set perpendicular to the principal gable originally contained the servants' accommodation.
The exterior is essential intact to its original c1941 appearance insofar as it presents to the street. The original architect's drawings appear to show window shutters but these may have been omitted before construction. A building permit was issued in 2011 for a small lift abutting the rear elevation, in a location entirely concealed from the street. The low brick front fence and looped driveway configuration are presumably original (the latter appears unchanged from a 1945 aerial photograph).[1] The original gabled four-car garage survives at the rear south east corner of the property.
[1] University of Melbourne Library, Map Collection, Melbourne 1945 photo maps 849a3c.Residence - Local Historical Themes
The house at 35-39 Albany Road, Toorak illustrates the following themes, as identified in the Stonnington Thematic Environmental History (Context Pty Ltd, 2006):
8.1.3 - The end of an era - mansion estate subdivisions in the twentieth century
8.4.1 - Houses as a symbol of wealth, status and fashionTo a lesser extent, the house also demonstrates the following theme:
6.3 - Constructing Capital City Economies
The house is of some historical interest as evidence of a major phase of development that took place in the 1920s and 1930s when many of Toorak's grand nineteenth century mansion estates were subdivided to create prestigious residential enclaves (TEH 8.1.3 The end of an era - mansion estate subdivisions in the twentieth century). It also illustrates the role of houses generally, and refined Georgian revival style houses in particular, as symbols of wealth, status and taste for Melbourne's middle and upper classes of the interwar period (TEH 8.4.1 - Houses as a symbol of wealth, status and fashion). The house derives some additional historical interest from its association with Sir Keith Murdoch (6.3 - Constructing Capital City Economies).
Heritage Study and Grading
Stonnington - City of Stonnington Interwar Houses Study
Author: Bryce Raworth Pty Ltd
Year: 2014
Grading: A2
-
-
-
-
-
ARMADALE PRIMARY SCHOOL
 Victorian Heritage Register H1640
Victorian Heritage Register H1640 -
ARMADALE HOUSE
 Victorian Heritage Register H0637
Victorian Heritage Register H0637 -
STONINGTON
 Victorian Heritage Register H1608
Victorian Heritage Register H1608
-
"1890"
 Yarra City
Yarra City -
"AMF Officers" Shed
 Moorabool Shire
Moorabool Shire -
"AQUA PROFONDA" SIGN, FITZROY POOL
 Victorian Heritage Register H1687
Victorian Heritage Register H1687
-
1 Jackson Street
 Yarra City
Yarra City -
1 Lightfoot Street
 Yarra City
Yarra City -
1 Longfield Street
 Yarra City
Yarra City
-
-















