Back to search results
STONINGTON
336 GLENFERRIE ROAD AND 3-5 SOMERS AVENUE AND 7 SOMERS AVENUE MALVERN, STONNINGTON CITY
STONINGTON
336 GLENFERRIE ROAD AND 3-5 SOMERS AVENUE AND 7 SOMERS AVENUE MALVERN, STONNINGTON CITY
All information on this page is maintained by Heritage Victoria.
Click below for their website and contact details.
Victorian Heritage Register
-
Add to tour
You must log in to do that.
-
Share
-
Shortlist place
You must log in to do that.
- Download report
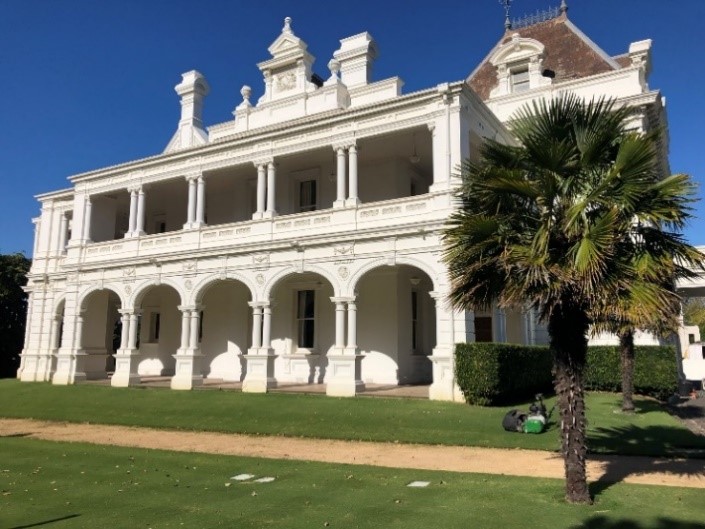
2021 Stonington mansion

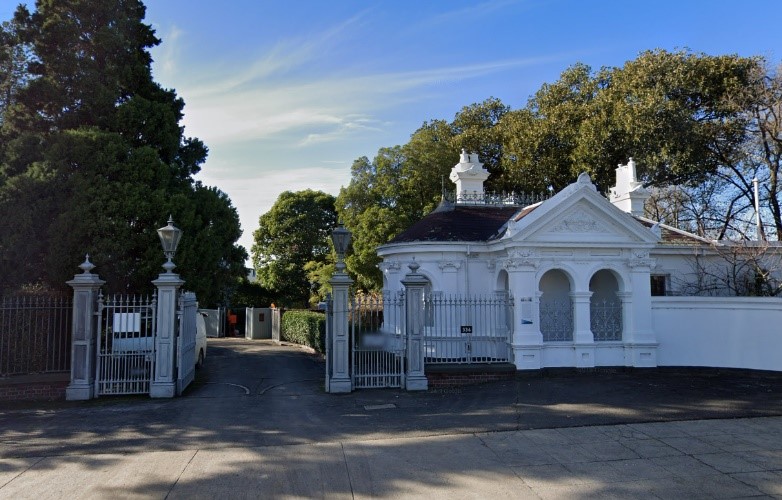


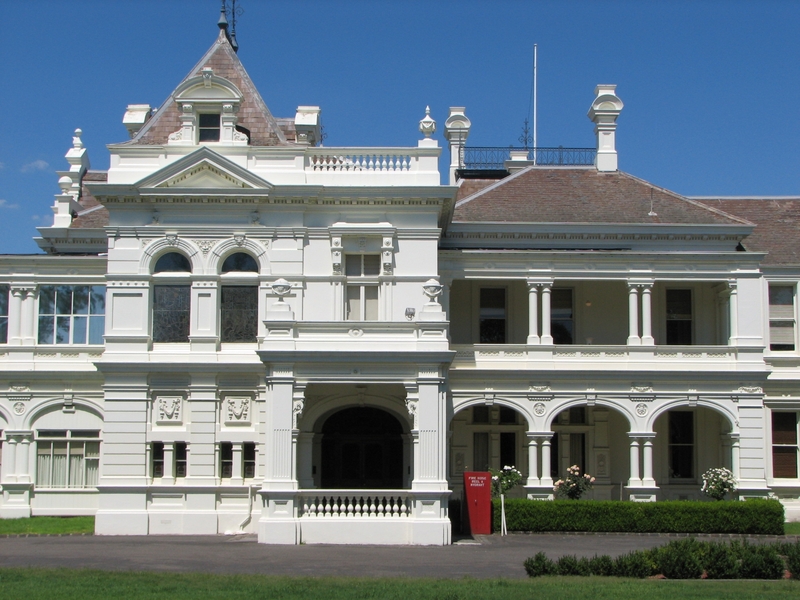
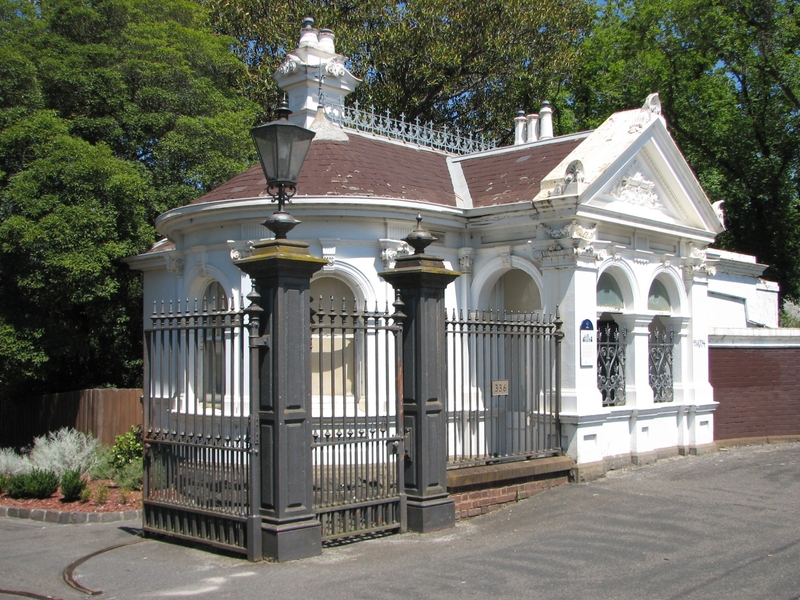
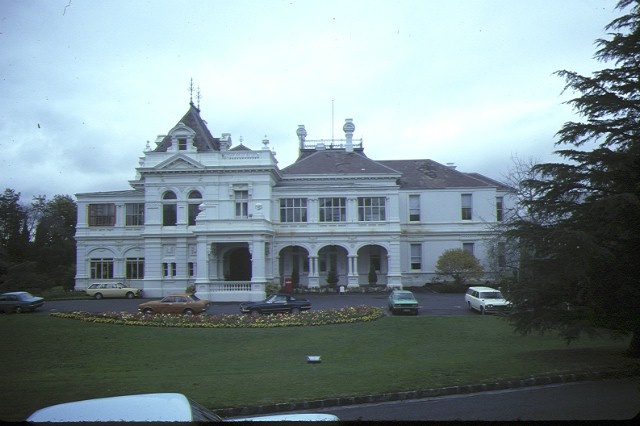
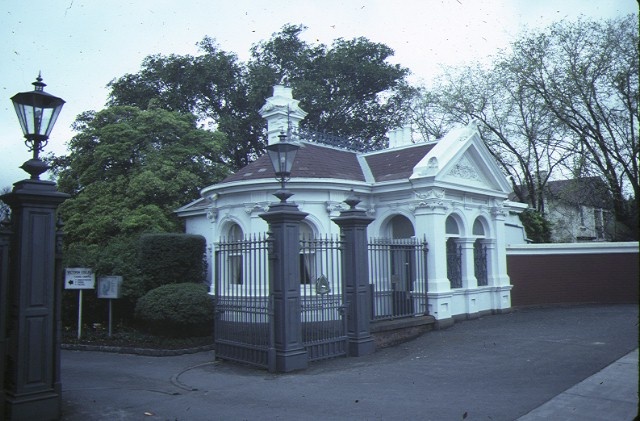
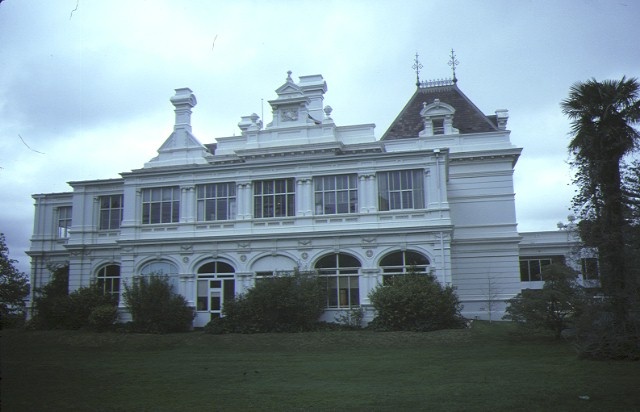
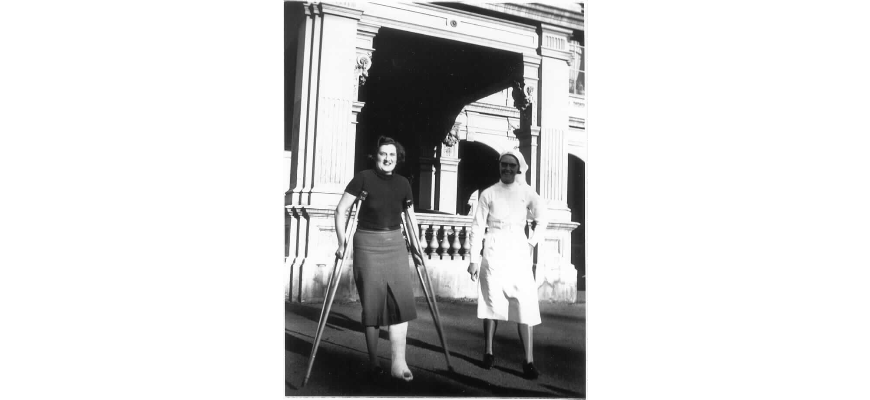
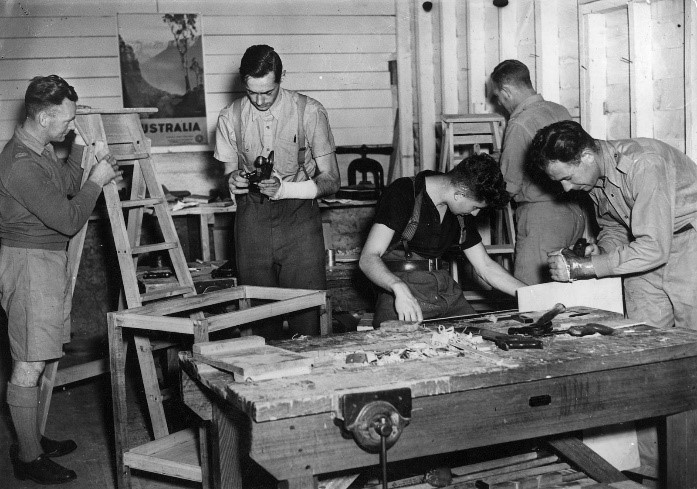
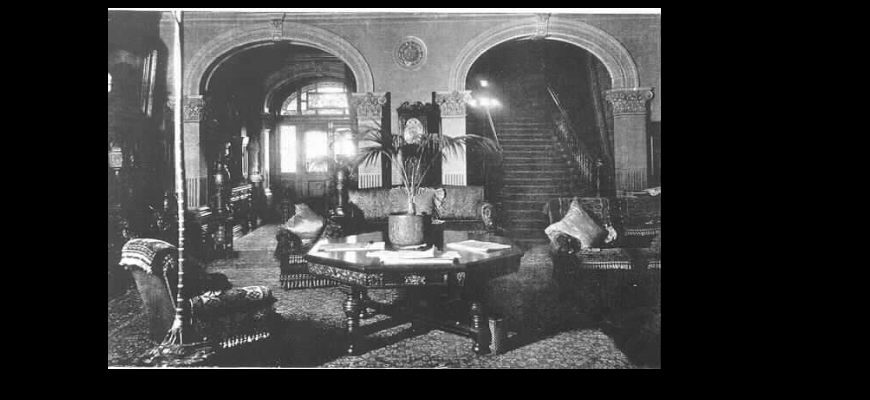
On this page:
Statement of Significance
What is significant?
Stonington is a two-storey Boom-style mansion constructed in 1890 to a design by noted architect Charles D’Ebro for Cobb and Co coachline proprietor John Wagner. It served as the residence of Victoria’s Governors from 1901-1931. The estate retains its stables, gatehouse, ornamental gate, iron fence along Glenferrie Road and a portion of its landscaped grounds. The interior of the mansion retains elaborate and highly decorative fittings, features and details as well as examples of furniture. The 2021 residence to the south of the mansion, associated outbuildings and hard and soft landscaping, and the access road from Somers Avenue (on the 7 Somers Avenue site) are of no significance.How is it significant?
Stonington is of historical, architectural and scientific significance to the State of Victoria. It satisfies the following criteria for inclusion in the Victorian Heritage Register.Why is it significant?
Stonington is of historical significance as the residence of Victoria’s Governors from 1901 to 1931. After Federation, the parliament of the newly formed Commonwealth of Australia was located in Melbourne and during this time the Governor General resided at Government House. Stonington was then acquired for Victoria's vice-regal residence and was home to seven of Victoria’s Governors until Government House again became available in 1931. (Criterion A)Show more
Show less
-
-
STONINGTON - History
John Wagner and the establishment of Stonington
The land on which Stonington is located was purchased by Cobb and Co coachline proprietor John Wagner in 1888. Wagner was a prominent Melbourne businessman with economic interests including real estate and mining. He was a founding partner of the Victorian branch of Cobb and Co which virtually monopolised the coach and mail business in northern and central Victoria in the latter part of the nineteenth century. Wagner purchased additional parcels of land to the south of the main allotment in 1890 and commenced development of his estate. Wagner named the estate Stonington after the town in Connecticut – his wife’s birthplace (the name of the place has also been spelt ‘Stonnington’ at times in its history). The mansion, stables and gatehouse were built to the designs of noted Melbourne architect, Charles D'Ebro and constructed by Stephen Armstrong, who was also responsible for the Cliveden mansion, East Melbourne. The original decorative scheme and the stained glass were designed by the firm Lyon Cottier and Wells, who undertook work in both Melbourne and Sydney.
D’Ebro was well known for his involvement in large commercial and engineering projects, including the Princes Bridge (VHR H1447), and he employed unconventional engineering solutions in his design of Stonington. These included the use of metal beams in the sub-floor structure for the large floor spans of the hall and drawing room, concrete barrel vaults to support the verandahs, and trussed frame hanging beams for the large ceiling spans over two first floor bedrooms, which have marks indicating off-site cutting for on-site assembly.
Victoria’s vice-regal residence
John Wagner lived at Stonington until his death in 1901 after which the estate was leased to the Victorian Government. After Federation, the parliament of the newly formed Commonwealth of Australia was located in Melbourne and the Governor General resided at Government House in the Domain. The Governor of Victoria was forced to relocate and Stonington was chosen as Victoria's vice-regal residence. It functioned as the Victorian Governor's residence until 1931, during which time a succession of seven State Governor’s resided at the mansion. Several temporary buildings, including additional accommodation for staff, were constructed in the vicinity of the mansion at this time (all have since been demolished). It was during this period that the spelling of the name was changed to Stonnington. Following the establishment of the Governor General's residence in Canberra, Government House in the Domain once again became available for the Governor of Victoria.
Twentieth-century uses
In 1927 the Victorian Government purchased the estate and in 1928 subdivided it into two sections, retaining the western portion containing the mansion, gatehouse and stables. In 1935 the eastern portion, largely paddocks, was subdivided into allotments which became known as the Stonnington Fields Estate. Following the Governor’s move back to Government House, Stonington was used by St Margaret's Girls School until 1938, and as a hospital for the rehabilitation of polio patients until 1940. It then served as a Red Cross convalescent hospital, being one of several large stately homes in Melbourne utilised as convalescent homes during and following World War II. In 1953 Stonington became a Health Department administration centre. In 1957 it was transferred to the Education Department and became known as Toorak Teachers College. During this era major internal works to the stables were carried out. The site was amalgamated with the State College of Victoria in 1973. Extensive building works were undertaken in the 1960s and 1970s, including the construction of the McInerney Building (now demolished) by architects Yuncken Freeman Pty Ltd in 1975. In 1992 Deakin University obtained the property and utilised it as its Melbourne administrative headquarters. Deakin operated the stables building as a gallery space.
Subsequent uses
In 2006, despite advocacy for the estate to be retained in government ownership, Deakin sold the site to developers the Hampton Group. The buildings constructed in the 1960s and 70s were demolished. The mansion and gatehouse were retained on one parcel and sold to art dealer Rod Menzies for use as a gallery and private residence. Land to the east and directly south of the mansion was subdivided and developed for a range of residential purposes. The stables was sold and converted for use a private residence. The mansion was purchased by its current owner in 2018.
Allom Lovell & Associates, Stonnington: Conservation Analysis and Management Plan, 1993.
Bryce Raworth Pty Ltd, Moorakyne and Stonington Precinct, 2000.
Nigel Lewis Richard Aitkin Pty Ltd, City of Malvern Heritage Study, 1992.
STONINGTON - Permit Exemptions
General Exemptions:General exemptions apply to all places and objects included in the Victorian Heritage Register (VHR). General exemptions have been designed to allow everyday activities, maintenance and changes to your property, which don’t harm its cultural heritage significance, to proceed without the need to obtain approvals under the Heritage Act 2017.Places of worship: In some circumstances, you can alter a place of worship to accommodate religious practices without a permit, but you must notify the Executive Director of Heritage Victoria before you start the works or activities at least 20 business days before the works or activities are to commence.Subdivision/consolidation: Permit exemptions exist for some subdivisions and consolidations. If the subdivision or consolidation is in accordance with a planning permit granted under Part 4 of the Planning and Environment Act 1987 and the application for the planning permit was referred to the Executive Director of Heritage Victoria as a determining referral authority, a permit is not required.Specific exemptions may also apply to your registered place or object. If applicable, these are listed below. Specific exemptions are tailored to the conservation and management needs of an individual registered place or object and set out works and activities that are exempt from the requirements of a permit. Specific exemptions prevail if they conflict with general exemptions. Find out more about heritage permit exemptions here.Specific Exemptions:Introduction
The purpose of this information is to assist owners and other interested parties when considering or making decisions regarding works to a registered place. It is recommended that any proposed works be discussed with an officer of Heritage Victoria prior to making a permit application. Discussing proposed works will assist in answering questions the owner may have and aid any decisions regarding works to the place.
It is acknowledged that alterations and other works may be required to keep places and objects in good repair and adapt them for use into the future. However, under the Heritage Act 2017 a person must not knowingly, recklessly or negligently remove, relocate or demolish, damage or despoil, develop or alter or excavate all or any part of any part of a registered place without approval. It should be noted that the definition of ‘develop’ in the Act includes any works on, over or under the place.
If a person wishes to undertake works or activities in relation to a registered place or registered object, they must apply to the Executive Director for a permit. The purpose of a permit is to enable appropriate change to a place and to effectively manage adverse impacts on the cultural heritage significance of a place as a consequence of change. If an owner is uncertain whether a heritage permit is required, it is recommended that Heritage Victoria be contacted.
Permits are required for anything which alters the place or object, unless a permit exemption is granted. Permit exemptions usually cover routine maintenance and upkeep issues faced by owners as well as minor works or works to the elements of the place or object that are not significant. They may include appropriate works that are specified in a conservation management plan. Permit exemptions can be granted at the time of registration (under section 38 of the Act) or after registration (under section 92 of the Act). It should be noted that the addition of new buildings to the registered place, as well as alterations to the interior and exterior of existing buildings requires a permit, unless a specific permit exemption is granted.
Disrepair of registered place or registered object
Under section 152 of the Act, the owner of a registered place or registered object must not allow that place or object to fall into disrepair.
Failure to maintain registered place or registered object
Under section 153 of the Act, the owner of a registered place or registered object must not fail to maintain that place or object to the extent that its conservation is threatened.
Conservation management plans
Allom Lovell prepared a Conservation Management Plan for Stonington (Stonington Conservation Analysis and Management Plan) in 1993 when the place was owned by Deakin University. It is recommended that this Conservation Management Plan is updated to reflect the changes that have occurred to the place since 1993.
Archaeology
There is no identified archaeology of State level significance at the place. However, any works that may affect historical archaeological features, deposits or artefacts at the place is likely to require a permit, permit exemption or consent. Advice should be sought from the Archaeology Team at Heritage Victoria.
Aboriginal cultural heritage
To establish whether this place is registered under the Aboriginal Heritage Act 2006 please contact Aboriginal Victoria. The Heritage Act 2017 and the Aboriginal Heritage Act 2006 are separate pieces of legislation. Please be aware that both Acts are required to be satisfied and satisfying the requirements of one Act may not satisfy the requirements of the other.
If any Aboriginal cultural heritage is discovered or exposed at any time it is necessary to immediately contact Aboriginal Victoria to ascertain requirements under the Aboriginal Heritage Act 2006. If works are proposed which have the potential to disturb or have an impact on Aboriginal cultural heritage it is necessary to contact Aboriginal Victoria to ascertain any requirements under the Aboriginal Heritage Act 2006.
Other approvals
Please be aware that approval from other authorities (such as local government) may be required to undertake works.
Notes- All works should ideally be informed by a Conservation Management Plan prepared for the place. The Executive Director is not bound by any Conservation Management Plan, and permits still must be obtained for works suggested in any Conservation Management Plan.
- Nothing in this determination prevents the Heritage Council from amending or rescinding all or any of the permit exemptions.
- Nothing in this determination exempts owners or their agents from the responsibility to seek relevant planning or building permits where applicable.
General Conditions- All exempted alterations are to be planned and carried out in a manner which prevents damage to the fabric of the registered place.
- Should it become apparent during further inspection or the carrying out of works that original or previously hidden or inaccessible details of the place are revealed which relate to the significance of the place, then the exemption covering such works must cease and Heritage Victoria must be notified as soon as possible.
PERMIT EXEMPTIONS
The following permit exemptions are not considered to cause harm to the cultural heritage significance of Stonington.
ALL AREAS
General- Minor repairs and maintenance which replaces like with like. Repairs and maintenance must maximise protection and retention of fabric and include the conservation of existing details or elements. Any repairs and maintenance must not exacerbate the decay of fabric due to chemical incompatibility of new materials, obscure fabric or limit access to such fabric for future maintenance.
- Repair to or removal of items such as antennae, aerials, hot water services, air conditioners and associated pipe work, ducting and wiring.
- Works or activities, including emergency stabilisation, necessary to secure safety in an emergency where a structure or part of a structure has been irreparably damaged or destabilised and poses a safety risk to its users or the public. Note: The Executive Director must be notified within seven days of the commencement of these works or activities.
- Painting of previously painted external and internal surfaces in the same colour, finish and product type provided that preparation or painting does not remove any evidence of earlier paint finishes or schemes. Note: This exemption does not apply to areas where there are visible specialist finishes (such as graining, marbling, stencilling or hand-painting) or to unpainted, oiled or varnished surfaces.
- Cleaning including the removal of surface deposits or graffiti by the use of low-pressure water (less than 300 psi at the surface being cleaned) and neutral detergents and mild brushing and scrubbing with plastic not wire brushes.
Landscape/ outdoor areas- The processes of gardening including mowing, hedge clipping, pruning, mulching, bedding displays, removal of dead plants, planting and replanting of garden beds, disease and weed control and maintenance to care for existing plants.
- Replanting of trees with the same species, to conserve the significant landscape character.
- Maintenance and care of trees and removal or pruning of dead or dangerous trees to maintain safety. Note: The Executive Director must be notified within seven days of the removal of any trees.
- Subsurface works involving the installation, removal or replacement of existing watering and drainage systems or other services provided there are no visible above ground elements. Existing lawns, gardens and hard landscaping, including paving, footpaths and roadways are to be returned to the original configuration on the completion of works.
- Repair and maintenance of existing hard landscaping including paving, driveways where fabric, design, scale, form is repaired or replaced like for like. Note: this does not apply to areas of mosaic tiling.
- Maintenance, repair and replacement of existing services such as plumbing, electrical cabling, surveillance systems, pipes or fire services which does not involve changes in location or scale.
- Installation of physical barriers or traps to enable vegetation protection and management of possums and vermin.
- Repairs and maintenance to tennis courts and associated equipment and lighting.
- Repairs and maintenance to swimming pools and associated equipment.
Interiors- Works to maintain or refurbish existing bathrooms, kitchens and laundries, including installing new appliances, re-tiling and the like. Note: This permit exemption does not apply to the two bathrooms on the Ground Floor of the mansion which retain original and early fabric (Room G02 and Room G10 in the Stonnington Conservation Analysis and Management Plan by Allom Lovell, 1993).
- Removal, repair or replacement of window furnishings, carpets and flexible floor coverings
- Removal, repair or replacement of existing electrical wiring. If wiring is currently exposed, it should remain exposed. If it is fully concealed it should remain fully concealed. Note: this does not apply to any surviving early electrical wiring or electrical fittings in the Mansion.
- Repair and maintenance of existing lift including mechanisms and associated elements.
- Removal, replacement or installation of devices for the hanging of wall mounted artworks in existing locations.
- Maintenance and repair of light fixtures, tracks and the like.
- Removal, repair or replacement of smoke and fire detectors, alarms and the like, of the same size and in existing locations.
- Removal, repair or replacement of existing ducted, hydronic or concealed radiant type heating provided that the central plant is concealed, and that the work is done in a manner which does not alter building fabric.
- Installation of plant within the roof space, providing that it does not impact on the external appearance of the building or involve structural changes.
- Installation, removal or replacement of bulk insulation in the roof space.
- Repair and maintenance of door and window furniture including, hinges, locks, knobsets and sash lifts.
3-5 SOMERS AVENUE
All the permit exemptions above plus:- All repairs and maintenance to the cabana.
7 SOMERS AVENUE
All the permit exemptions above plus:- All works to the 2021 three-storey freestanding residence that do not alter the building’s external appearance.
- Replacement and installation of new roof-mounted solar panels to the main house.
- All works to the rear pool house that do not increase the height.
- Repair and maintenance of the 2021 fence and gates associated with 7 Somers Avenue (located on the eastern side of the main drive) and the repair or replacement of all fabric associated with the entry roadway off Somers Avenue.
- Construction of temporary or permanent structures in the rear courtyard providing these are not more than one storey in height.
-
-
-
-
-
KATANGA
 Victorian Heritage Register H0935
Victorian Heritage Register H0935 -
FORMER ES&A BANK
 Victorian Heritage Register H1691
Victorian Heritage Register H1691 -
THANES
 Victorian Heritage Register H0953
Victorian Heritage Register H0953
-
"1890"
 Yarra City
Yarra City -
"AMF Officers" Shed
 Moorabool Shire
Moorabool Shire -
"AQUA PROFONDA" SIGN, FITZROY POOL
 Victorian Heritage Register H1687
Victorian Heritage Register H1687
-
"1890"
 Yarra City
Yarra City -
'BRAESIDE'
 Boroondara City
Boroondara City -
'ELAINE'
 Boroondara City
Boroondara City
-
-














