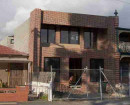GRANT HOUSE
14 PASADENA AVENUE BEAUMARIS, BAYSIDE CITY
-
Add to tour
You must log in to do that.
-
Share
-
Shortlist place
You must log in to do that.
- Download report


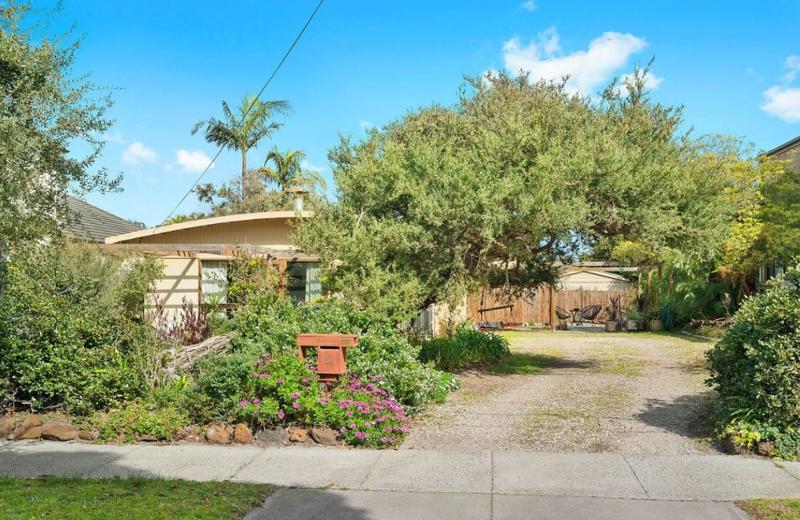
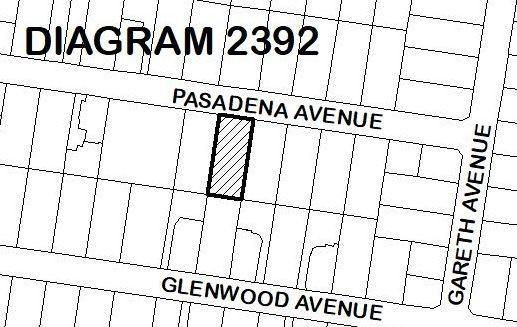


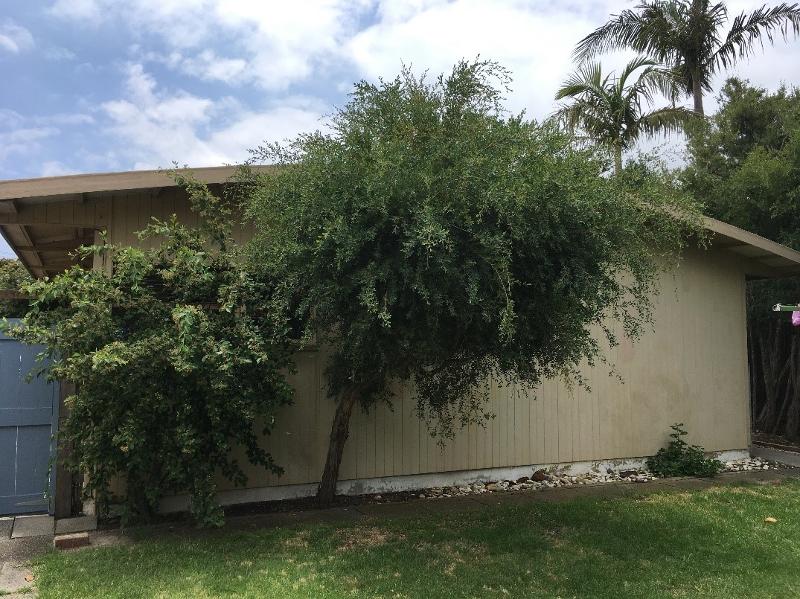
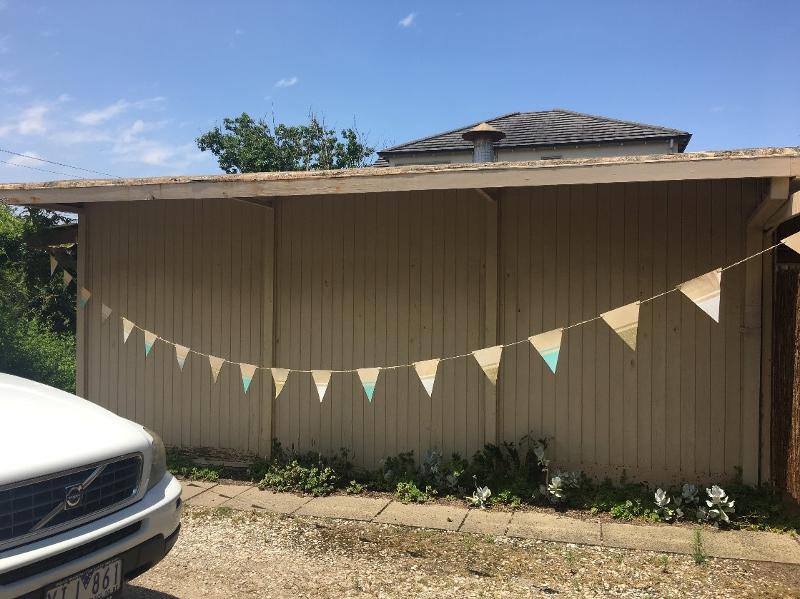
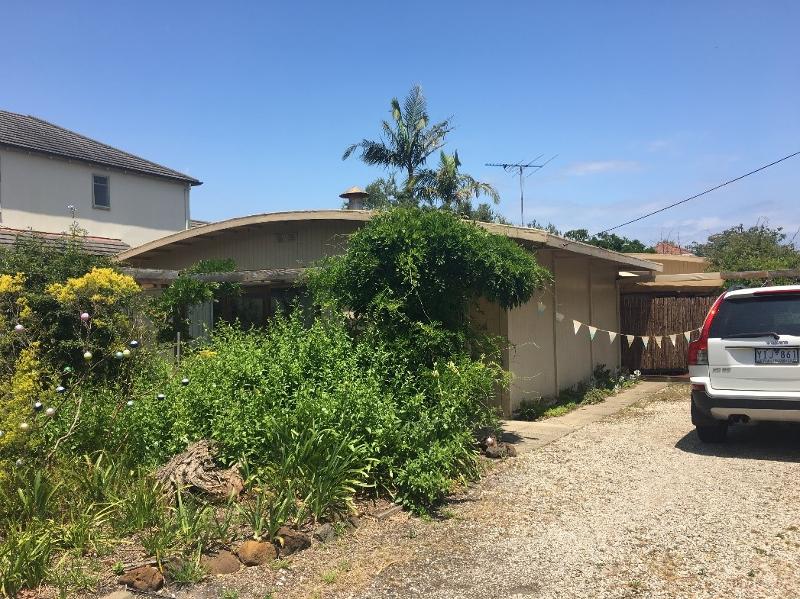
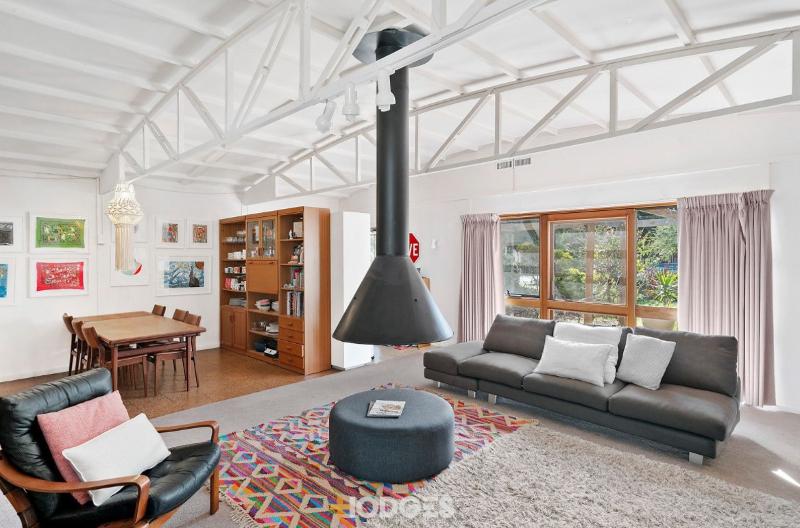




Statement of Significance
The Grant House including the residential building (exteriors and interiors), the western courtyard, pergolas to the front and west and all fixtures and fittings attached to the building at the time of registration.
How is it significant?The Grant House is of architectural and historical significance to the State of Victoria. It satisfies the following criterion for inclusion in the Victorian Heritage Register:
Criterion A
Importance to the course, or pattern, of Victoria's cultural history.
Criterion D
Importance in demonstrating the principal characteristics of a class of cultural places and objects.
Why is it significant?The Grant House is significant at the State level for the following reasons:
The Grant House is historically significant for its clear association with postwar residential development in Victoria. It is a fine representative example of small-scale Modernist housing constructed during this period. This is demonstrated through its modest but inventive design and planning, and the use of simple materials at a time when the need for housing was high and building materials were scarce. It was designed by Peter McIntyre, who was one of the most innovative architects in Victoria in the postwar period and Bill Irwin who provided the engineering computations for the bowstring trusses. [Criterion A]
The Grant House is architecturally significant as a notable example of an innovative solution to cost effective housing during the postwar period.It displays a large range of characteristics that are typical of the class, including its modest scale, and unconventional and innovative features such as the bowstring trusses designed tobeconstructed from readily available materials, the curved roof form,theuse of a concreteslab floor at a time when most houses were constructed with timberfloors, the incorporation of new materials such as Stramit Board, and a non-traditional, modular plan. [Criterion D]-
-
GRANT HOUSE - History
Post war Victoria
Following World War II, Victoria experienced a period of extreme austerity combined with an increasing population. There were severe shortages of building materials and skilled labour which imposed constraints on the construction of new homes. By the 1950s, the social and cultural environments of Victoria were changing. This was partially influenced by the traditions, culture and foods introduced by European migrants but also by Australian born artists, architects, musicians, performers and restauranteurs who were creating a new 'modern' Australia.
In architecture, approaches to domestic living were changing, with a new casualness and positivity expressing itself through open plan living and a new appreciation and connection to the landscape. Increased car ownership also allowed for the construction of houses on comparatively large blocks in new suburbs away from the city. Combined with the development of new materials and the need for cost-effective housing solutions, this resulted in innovative approaches to design, construction and planning by emerging and newly established architects such as Robin Boyd, Roy Grounds, Mockridge, Stahle and Mitchell, Peter McIntyre, Kevin Borland and Neil Clerehan.
Beaumaris and the modernist house
In the 1930s, the Dunlop-Perdieu Company purchased approximately 180 acres of land at Beaumaris for development. The development did not proceed and in the early 1950s, the land began to be sold off. It was one of the last substantial pockets of undeveloped land in the middle ring suburbs and attracted many leading architects who designed houses for themselves. It also attracted home owners who built architect designed houses or off-the-shelf designed housing from project housing companies, or from the Royal Victorian Institute of Architects (RVIA) Small Homes Service. The Bayside Heritage Study notes that the significance of Beaumaris as an epicentre for modern residential architecture in the post-war period has been acknowledged by many including Robin Boyd, Neil Clerehan and more recently, Philip Goad.
The RVIA Small Homes Service
The Royal Victorian Institute of Architects established the Small Homes Service in 1947. It provided architect-designed plans and specifications for purchase, as well as advice about selecting a suitable block of land. The Age featured a selection of the house designs in a weekly article which was also aimed at educating and informing the public about contemporary design.
Peter McIntyre and his work
Peter McIntyre was born in Kew, Melbourne in 1927. His father was a commercial architect and McIntyre worked for him as an office-boy from the age of eight. After finishing school, McIntyre studied architecture at the Melbourne Technical College before attending the University of Melbourne. In 1947 he completed the first year of the Atelier course which was a high regarded but demanding course. In the same year Brian Lewis was appointed The Age Chair of Architecture at the University. He engaged new teachers including John Mockridge, Rae Featherston, Robin Boyd, Roy Grounds, Fred Romberg and Fritz Janeba. This contributed to an exciting and energetic university experience for McIntyre and others including John Murphy, Neil Clerehan and Kevin Borland who would also become renowned architects. McIntyre completed university in 1950 and immediately went into private practice He also taught at the University and assisted Robin Boyd with the RVIA Small Homes Service. He partnered with Kevin Borland in 1951 and they met engineer Bill Irwin who worked in the same building. The 1950s was a decade of experimentation and success for McIntyre. He produced some of his most experimental and well-known buildings including the Beulah Hospital, the Stargazer House, the Brunt House, the Snelleman House, the River House (designed for McIntyre and his architect wife Dione, who he married in 1954), and the Olympic Swimming Stadium designed in association with Kevin Borland, John and Phyllis Murphy, and Bill Irwin. The bowstring truss houses were designed in this period as well as a series of modular steel framed houses. One of these houses, the McCarthy House, led to legal proceedings which diminished McIntyre's confidence in working experimentally. He travelled overseas while his wife Dione remained in Melbourne to manage the practice. On his return, he focussed on commercial work to gain more knowledge of the building industry before returning to experimental design.
The bowstring truss series
The bowstring truss series of houses was designed by Peter McIntyre as a cost-effective housing solution in the postwar period. The cost of a bowstring truss house was thirty per cent less than the cost of conventional houses. The design included concrete slab floors at a time when most houses had timber floors, and bowstring trusses to provide open internal spaces which could be reconfigured with the insertion of non-loadbearing walls. The engineering computations for the bowstring trusses were completed by Bill Irwin and allowed for them to be easily constructed from readily available 2 inch x 1 inch (5cm x 2.5cm) timber sections. A version of the bowstring truss house design was published in The Age on 28 March 1955 as part of the Small Homes Service (Design T40). The bowstring truss series of modular houses are described by Philip Goad as McIntyre's most successful attempt at creating experimental housing, as they were based on traditional materials and methods. The first of these houses was the Sierakowski House constructed in Bairnsdale in 1954 (but remained uncompleted until recently). Another three houses were constructed in 1955 (Hartley House, Kyneton; Baxter House, Oakleigh and Kerr House, Templestowe), followed by four in 1956 (Clarkson House, Ringwood; Layton House, Jordanville; Pearce House, North Balwyn and Grant House, Beaumaris).
On the available evidence, the Grant House is the most intact surviving example of McIntyre's eight bowstring truss houses. Others have been demolished or substantially altered. The Sierakowski and Baxter Houses have both been altered and the Hartley House has either been demolished or substantially rebuilt. Other examples have not been located.
The Grant House
In 1956, Alan and Barbara Grant commissioned architect Peter McIntyre to design a two-bedroom home for them on a block of land in the newly formed suburb of Beaumaris. The resulting home was a bowstring truss design comprising two offset modules with curved roofs and exposed bowstring trusses internally connected by a central section containing the kitchen, bathroom and laundry. The interior was originally painted in a bright multicoloured Tip Top Paint scheme. The Grant's daughter Sue recalls 'aubergine, coral and yellow walls with grey carpet, black and white chequered tiles in the entry, and black and white striped wallpaper in the dining room.' The Grants took out a War Service loan of £3,500 to complete the home and lived in it their entire lives.
KEY REFERENCES USED TO PREPARE ASSESSMENTPublications
Goad, Philip (1990) Optimism and Experiment in Melbourne: The early works of Peter McIntyre 1950-1961 in Architecture Australia, Vol 6
Goad, Philip, Willis, Julie (2012) The Encyclopedia of Australian Architecture Cambridge University Press
Heritage Alliance (2008) Survey of post-war built heritage in Victoria Heritage Victoria
Heritage Alliance (2008) City of Bayside Inter-War & Post-War Heritage Study
London, Geoffrey, Goad, Philip, Hamann, Conrad (2017) 150 An Unfinished Experiment in Living, Australian Houses, 1950-1965 UWA Publishing
Stephen, Ann; Goad, Philip; McNamara, Andrew (eds) (2008) Modern Times Miegunyah Press in association with Powerhouse Publishing, Sydney
Taylor, Jennifer (1990) Australian Architecture since 1960 The Royal Australian Institute of Architects
Other
Beaumaris Modern website (accessed 15 December 2018): http://beaumarismodern.com.au/
City of Bayside brochure regarding voluntary inclusion of places in heritage overlays (accessed 20 December 2018): https://www.bayside.vic.gov.au/sites/default/files/building_and_planning/mid-century_modern_voluntary_inclusion_process_-_brochure_v4_web.pdf
Domain article by Jenny Brown regarding Peter McIntyre's visit to 14 Pasadena Avenue, Beaumaris. 8 December 2017 (accessed 13 December 2018):
https://www.domain.com.au/news/after-61-years-modernist-architect-peter-mcintyre-returns-for-first-time-to-prized-beaumaris-design-20171208-gzy90n/
Stead, Naomi (2018) Robin Boyd houses: Small homes, big impact (accessed 13 December 2018): https://lens.monash.edu/2018/12/11/1367033/small-homes-big-impactMcIntyre, Peter (1990) Struggle for Meaning Australian Institute of Architects Gold Medallist A S Hook Address. (accessed 13 December 2018): https://dynamic.architecture.com.au/i-cms_file?page=/1/17/51/1990_Professor_Peter_McIntyre.PDF
Phone conversation, Peter McIntyre, Nicola Stairmand 11 December 2018
GRANT HOUSE - Assessment Against Criteria
The Grant House is significant at the State level for the following reasons:
The Grant House is historically significant for its clear association with postwar residential development in Victoria. It is a fine representative example of small-scale Modernist housing constructed during this period. This is demonstrated through its modest but inventive design and planning, and the use of simple materials at a time when the need for housing was high and building materials were scarce. It was designed by Peter McIntyre, who was one of the most innovative architects in Victoria in the postwar period and Bill Irwin who provided the engineering computations for the bowstring trusses. [Criterion A]
The Grant House is architecturally significant as a notable example of an innovative solution to cost effective housing during the postwar period. It displays a large range of characteristics that are typical of the class, including its modest scale, and unconventional and innovative features such as the bowstring trusses designed to be constructed from readily available materials, the curved roof form, the use of a concrete slab floor at a time when most houses were constructed with timber floors, the incorporation of new materials such as Stramit Board, and a non-traditional, modular plan. [Criterion D]
GRANT HOUSE - Permit Exemptions
General Exemptions:General exemptions apply to all places and objects included in the Victorian Heritage Register (VHR). General exemptions have been designed to allow everyday activities, maintenance and changes to your property, which don’t harm its cultural heritage significance, to proceed without the need to obtain approvals under the Heritage Act 2017.Places of worship: In some circumstances, you can alter a place of worship to accommodate religious practices without a permit, but you must notify the Executive Director of Heritage Victoria before you start the works or activities at least 20 business days before the works or activities are to commence.Subdivision/consolidation: Permit exemptions exist for some subdivisions and consolidations. If the subdivision or consolidation is in accordance with a planning permit granted under Part 4 of the Planning and Environment Act 1987 and the application for the planning permit was referred to the Executive Director of Heritage Victoria as a determining referral authority, a permit is not required.Specific exemptions may also apply to your registered place or object. If applicable, these are listed below. Specific exemptions are tailored to the conservation and management needs of an individual registered place or object and set out works and activities that are exempt from the requirements of a permit. Specific exemptions prevail if they conflict with general exemptions. Find out more about heritage permit exemptions here.Specific Exemptions:It should be noted that Permit Exemptions can be granted at the time of registration (under s.38 of the Heritage Act). Permit Exemptions can also be applied for and granted after registration (under s.92 of the Heritage Act).
General Condition 1
All exempted alterations are to be planned and carried out in a manner which prevents damage to the fabric of the registered place or object.
General Condition 2
Should it become apparent during further inspection or the carrying out of works that original or previously hidden or inaccessible details of the place or object are revealed which relate to the significance of the place or object, then the exemption covering such works shall cease and Heritage Victoria shall be notified as soon as possible.
General Condition 3
All works should ideally be informed by Conservation Management Plans prepared for the place. The Executive Director is not bound by any Conservation Management Plan, and permits still must be obtained for works suggested in any Conservation Management Plan.
General Condition 4
Nothing in this determination prevents the Heritage Council from amending or rescinding all or any of the permit exemptions.
General Condition 5
Nothing in this determination exempts owners or their agents from the responsibility to seek relevant planning or building permits from the relevant responsible authority, where applicable.
Specific Exemptions
Residence
General
. Repairs and maintenance which replace like with like and do not involve substantial alterations or modifications.
. Emergency building stabilisation (including propping) necessary to secure safety where a site feature has been irreparably damaged or destabilised and represents a safety risk.
Exteriors
. Removal of extraneous items such as air conditioners, pipe work, wiring, antennae and aerials.
. Painting of previously painted surfaces provided that preparation or painting does not remove all evidence of the original paint.
Interiors
. Painting of previously painted walls and ceilings provided that preparation or painting does not remove evidence of all original paint schemes (no stained timberwork is to be painted).
. Installation, removal or replacement of non-original floor coverings.
. Installation, removal or replacement of non-original curtains, blinds and other window furnishings.
. Installation, removal or replacement of devices for hanging artworks and the like.
. Maintenance, replacement or removal of plumbing and piping to the kitchen, bathroom and laundry provided that all new elements are fully concealed.
. Installation, removal or replacement of electrical wiring provided that all new wiring is fully concealed and any original light switches or power outlets are retained in-situ.
Landscape elements
All garden works including:
. The process of gardening, including mowing, disease and weed control, maintenance to care for existing plants and planting of new plants.
. Subsurface works involving the installation, removal or replacement of watering and drainage systems or services.
. Works associated with the management of possums and vermin.
. Removal or lopping of trees.
. Maintenance and repair of existing paving and other hard landscaping elements, like for like, provided works do not involve substantial alterations or modifications.
. Maintenance and repair of existing fences and gates.
DemolitionDemolition of buildings of no cultural heritage significance:
. Garage at rear of property.
. Shed at rear of property.
GRANT HOUSE - Permit Exemption Policy
Preamble
The purpose of the Permit Policy is to assist when considering or making decisions regarding works to a registered place. It is recommended that any proposed works be discussed with an officer of Heritage Victoria prior to making a permit application. Discussing proposed works will assist in answering questions the owner may have and aid any decisions regarding works to the place.
The extent of registration of the Grant House in the Victorian Heritage Register affects the whole place shown on Diagram 2392 including the residential building (exteriors and interiors), the western courtyard, pergolas to the front and west and all fixtures and fittings attached to the building at the time of registration.
Under the Heritage Act 2017 a person must not remove or demolish, damage or despoil, develop or alter or excavate, relocate or disturb the position of any part of a registered place or object without approval. It is acknowledged, however, that alterations and other works may be required to keep places and objects in good repair and adapt them for use into the future.
If a person wishes to undertake works or activities in relation to a registered place or registered object, they must apply to the Executive Director, Heritage Victoria for a permit. The purpose of a permit is to enable appropriate change to a place and to effectively manage adverse impacts on the cultural heritage significance of a place as a consequence of change. If an owner is uncertain whether a heritage permit is required, it is recommended that Heritage Victoria be contacted.
Permits are required for anything which alters the place or object, unless a permit exemption is granted. Permit exemptions usually cover routine maintenance and upkeep issues faced by owners as well as minor works or works to the elements of the place or object that are not significant. They may include appropriate works that are specified in a conservation management plan. Permit exemptions can be granted at the time of registration (under s.38 of the Heritage Act) or after registration (under s.92 of the Heritage Act). It should be noted that the addition of new buildings to the registered place, as well as alterations to the interior and exterior of existing buildings requires a permit, unless a specific permit exemption is granted.
Conservation management plans
It is recommended that a Conservation Management Plan is developed to manage the place in a manner which respects its cultural heritage significance.
Aboriginal cultural heritage
If works are proposed which have the potential to disturb or have an impact on Aboriginal cultural heritage it is necessary to contact Aboriginal Victoria to ascertain any requirements under the Aboriginal Heritage Act 2006.If any Aboriginal cultural heritage is discovered or exposed at any time it is necessary to immediately contact Aboriginal Victoria to ascertain requirements under the Aboriginal Heritage Act 2006.
Other approvals
Please be aware that approval from other authorities (such as local government) may be required to undertake works.
Cultural heritage significance
Overview of significance
The cultural heritage significance of the Grant House liesintheresidential building (exteriors and interiors), thewesterncourtyard,pergolas to the front and west and all fixtures andfittingsattached tothe building at the time of registration. The garageand shedat therear of the property are of no cultural heritagesignificance. The kitchen, laundry, bathroom and toilet are in theiroriginal location, but most of the joinery, fixtures and fittings were installed in 1982 and are of no cultural heritage significance.
-
-
-
-
-
DAVID GODSELL HOUSE
 Victorian Heritage Register H2379
Victorian Heritage Register H2379 -
Godsell House
 National Trust
National Trust -
Beaumaris War Memorial
 Vic. War Heritage Inventory
Vic. War Heritage Inventory
-
"1890"
 Yarra City
Yarra City -
"AMF Officers" Shed
 Moorabool Shire
Moorabool Shire -
"AQUA PROFONDA" SIGN, FITZROY POOL
 Victorian Heritage Register H1687
Victorian Heritage Register H1687
-
153 Morris Street, Sunshine
 Brimbank City
Brimbank City -
186-188 Smith Street
 Yarra City
Yarra City -
1ST STRATHMORE SCOUT HALL (FORMER)
 Moonee Valley City
Moonee Valley City
-
-













