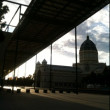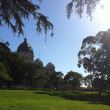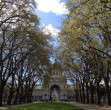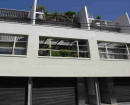ROYAL EXHIBITION BUILDING AND CARLTON GARDENS (WORLD HERITAGE PLACE)
NICHOLSON STREET CARLTON AND VICTORIA STREET AND RATHDOWNE STREET AND CARLTON STREET CARLTON, MELBOURNE CITY
-
Add to tour
You must log in to do that.
-
Share
-
Shortlist place
You must log in to do that.
- Download report
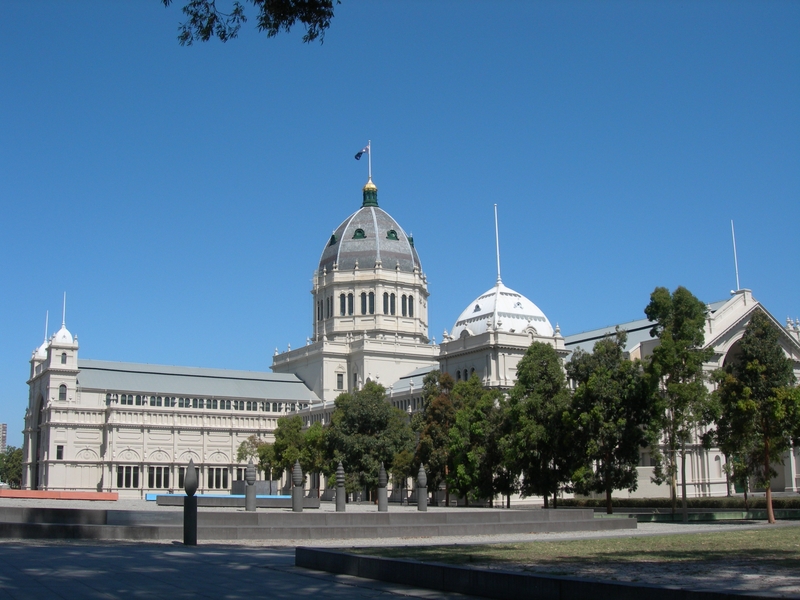


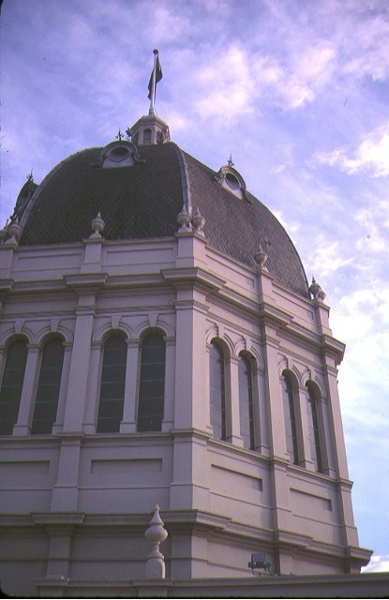
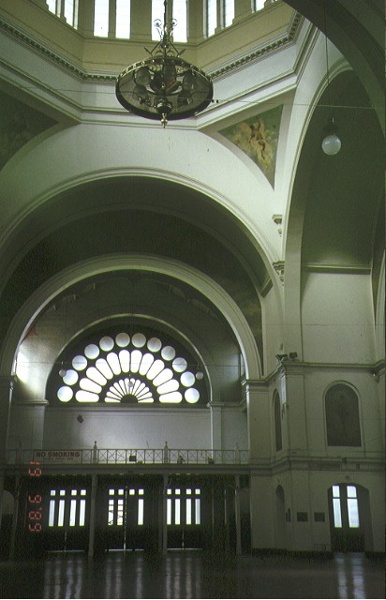
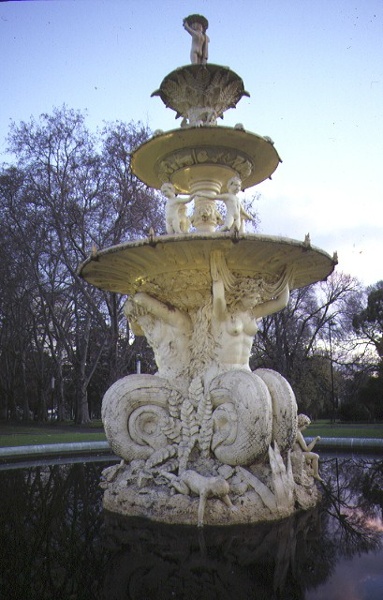
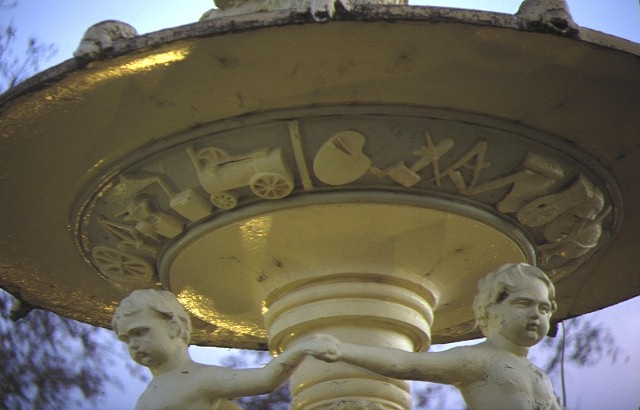
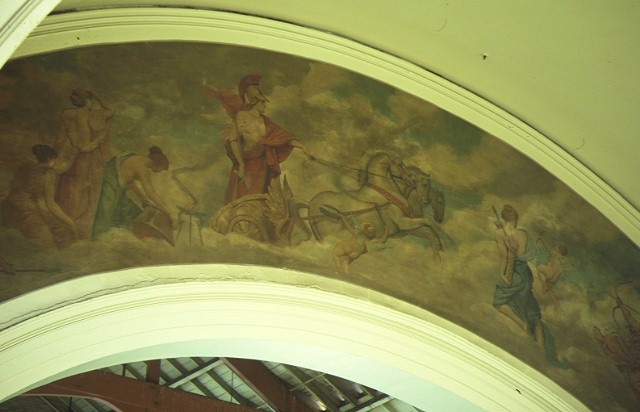

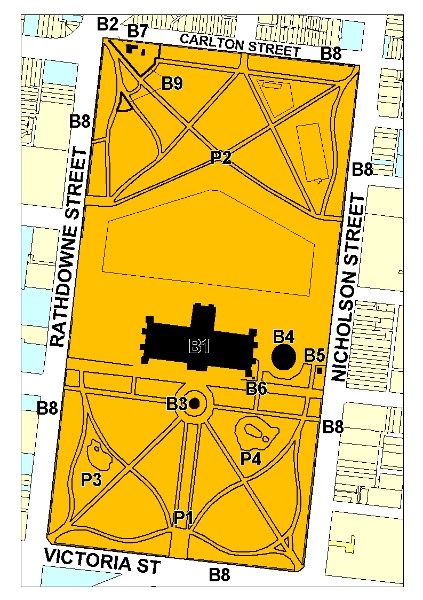
Statement of Significance
The Royal Exhibition Building was constructed in 1879-1880 to house the International Exhibition of 1880. It is the only major extant nineteenth century exhibition building in Australia and one of only a handful remaining world wide. It is set within the Carlton Gardens, one of Melbourne's finest public parks. The design by noted architect Joseph Reed was awarded first prize of £300 in an architectural competition. The successful tenderer was David Mitchell at a price of £70,257. Governor Sir George Bowen laid the foundation stone on 19 February 1879 and the main building was ready for the opening of the International Exhibition on 1 October 1880. Temporary annexes to house some of the exhibition were demolished after the exhibition closed on 30 April 1881. The subsequent 1888 Centennial International Exhibition was one of the largest events staged in Victoria's history. By the turn of the twentieth century the buildings and environs had become a combination of concert hall, museum, art gallery, aquarium and sports ground. The Royal Exhibition Building played an important role in Federation. On the 9 May 1901 the Duke of York presided over the opening of the first Federal Parliament, and from 1901 to 1927 the western annexe was used as a temporary State Parliament while the new Federal Parliament occupied the Victorian Houses of Parliament. In 1919 the buildings became an emergency hospital for influenza epidemic victims and during the Second World War were used mainly by the RAAF. From 1948 to 1961 part of the complex was used as a migrant reception centre. The Royal Exhibition Building was still widely used in the post-war era for popular exhibitions such as the Home Show. The building is cruciform in plan with the nave known as the Great Hall on the main east-west axis. The main dome is 60 metres high and sits over the crossing of the nave and transepts. The southern transept, which contains a 13 metre wide semi-circular fanlight and is flanked by two towers, forms the main entrance. The decorative scheme by John Anderson for the opening of Federal Parliament saw the dome was decorated in imitation of the sky and the pendentives adorned with murals. An unusual and interesting aspect was the decorated exposed roof trusses throughout the building. The decorative scheme, hidden under layers of paint, was recovered and restored in a major renovation in the 1990s. In 2001 the Royal Exhibition Building hosted centenary celebrations of the opening of the first Federal Parliament. On 1 July 2004 the Royal Exhibition Building was inscribed on the World Heritage List.
The Royal Exhibition Buildings and Carlton Gardens are of historical, architectural, aesthetic, social and scientific (botanical) significance to the State of Victoria.
The Royal Exhibition Building is historically significant as the only major extant nineteenth century exhibition building in Australia. It is one of the few major nineteenth century exhibition buildings to survive worldwide. Together with the associated landscaped gardens, the building forms one of the major surviving nineteenth century exhibition precincts in the world. The building demonstrates the wealth and confidence of the colony of Victoria in the late 1870s. It has been the stage for highly significant and historic national events, including the Melbourne Exhibition of 1880, the Centennial Exhibition of 1888, the opening of the Federal Parliament in 1901 and as the venue for the Victorian State Parliament from 1901 until 1927. The decorative scheme by John Anderson for the opening of Parliament in 1901 is of historical and aesthetic significance and is among the finest public art works in Victoria.
-
-
ROYAL EXHIBITION BUILDING AND CARLTON GARDENS (WORLD HERITAGE PLACE) - History
Contextual History:
Victorians perfected the science of learning by looking. They invented the most characteristic cultural institutions of the period - the museum, the art gallery, the diorama and the cyclorama. The nineteenth century exhibition extended the scientific principles of classification and comparison from the world of nature to the built environment.
Exhibitions were not simply collections of objects; they were themselves a quintessential expression of the culture of the age. Australian exhibitions bore a strong resemblance to European and American counterparts but in turn became a model for other colonial exhibitions.
(The Culture of the International Exhibitions, G Davison in Victorian Icon)
History of Place:
Begun by an Act of Parliament in February 1879. Eighteen design entries submitted. Reed and Barnes won the competition, Lloyd Tayler came second. The buildings were formally opened by Governor Sir George Bowen. The main building took less than 20 months to complete, but was less opulent than originally intended due to the depressed economy and criticism of the scheme as an unnecessary luxury. Six million bricks were supposedly used in construction. The site was levelled by removing 50,000 cubic yards of earth. Temporary annexes to house some of the exhibition, built by Walker and Halliday, were demolished after the exhibition. The Great Hall had an organ built by local manufacturer Finchams. External landscaping cost a mere ten thousand pounds. For the 1880 exhibition exhibits came from Britain, Europe, United States, Japan, India, Asia, the Pacific. The painting 'Chloe' sold after the exhibition for 700 pounds.
The 1888 Centennial Exhibition was possibly the largest event staged in Victoria's history. New temporary structures were built, but also were demolished when exhibition finished. In 1889 The Grand National Baby Show attracted 700 entrants and a 30,000 audience. The show was much criticised. In 1901 a memorial service was held for Queen Victoria and the Great Hall was draped in black.
The Western Annex was used by the State Parliament from 1901-1927 while the Federal Government occupied Parliament House. Federal Parliament was opened under the Great Dome by the Duke (later King George V) and Duchess of Cornwall. Both houses of Victorian State Parliament sat in the Great Hall. In 1919 the buildings became an emergency hospital for influenza epidemic victims. 4046 patients were treated, of whom 392 died.
On Christmas Day 1930 a free dinner was given by Sidney Myer to 11.500 unemployed. Corned beef and ham was served in relays of 2000 diners. In 1935 the Federal Parliament finally moved to Canberra, the State parliament back to Parliament House and the western annexe was remodelled to house the Motor Registration Branch. Outbreak of war in 1939 saw the buildings become an administration centre for the RAAF. In 1948 the building escaped demolition by one vote at a meeting of Melbourne City Council. The period 1948-61 saw the area become a migrant reception camp. 3000 were housed temporarily in the grounds. in the 1950s the aquarium and fernery were destroyed by fire and the cast iron fence surrounding the park was removed to Melbourne High School. 1954 - Royal visit. 6000 guests to the ball. 1956 - first home show. 1956 Olympics - venue for weightlifting and basketball events. 1980 - Melbourne International Centenary Exhibition. Building granted 'Royal' title.
Associated People: George R Johnson (Architect of the temporary structures for 1888 exhibition)
Architects-Reed and Barnes.
Builder-David Mitchell
The Gardens are important for the association with individuals significant in nineteenth century garden design and horticulture as follows: Edward La Trobe Batman, Clement Hodgkinson, N M Bickford, Taylor and Sangster and John Guilfoyle.In 1928 the iron railing fence was dismantled by Whelan the Wrecker and reinstated at Genazzzano Convent, Cotham Road, Kew. The iron railing perimeter fence and gates at Melbourne High School were also relocated from the Royal Exhibition Building and Carlton Gardens site in 1928.
ROYAL EXHIBITION BUILDING AND CARLTON GARDENS (WORLD HERITAGE PLACE) - Assessment Against Criteria
Criterion A
The historical importance, association with or relationship to Victoria's history of the place or object.
The building and gardens demonstrate the wealth and confidence of the colony of Victoria in the late 1870s. They have been the stage for highly significant and historic national events, including the Melbourne Exhibition of 1880, the Centennial Exhibition of 1888, the opening of the Federal Parliament in 1901 and as the venue for the Victorian State Parliament from 1901 until 1927.
Criterion B
The importance of a place or object in demonstrating rarity or uniqueness.
The Royal Exhibition Building is the only major extant nineteenth century exhibition building in Australia. It is one of the few major nineteenth century exhibition buildings to survive worldwide. At the time of construction the Exhibition Building was the largest structure in Australasia and would still figure as one of the largest places for public assembly in the country. Together with the associated landscaped gardens the building forms one of the major surviving nineteenth century exhibition precincts in the world.
Criterion C
The place or object's potential to educate, illustrate or provide further scientific investigation in relation to Victoria's cultural heritage.
The Royal Exhibition Building and Carlton Gardens are socially significant for their continuing participation in the lives of all Victorians. The buildings have hosted not only major international exhibitions and later exhibitions including home and motor shows, but has also been employed as temporary accommodation for a hospital during the 1919 influenza epidemic, as a home for the RAAF during the Second World War and as a migrant reception camp from 1948 to 1961. The buildings were also the venue for several events during the 1956 Olympic Games.
Criterion D
The importance of a place or object in exhibiting the principal characteristics or the representative nature of a place or object as part of a class or type of places or objects.
The Royal Exhibition Building is a fine, if somewhat austere example of Victorian renaissance design and certainly the most substantial example of the work of Joseph Reed.
Criterion E
The importance of the place or object in exhibiting good design or aesthetic characteristics and/or in exhibiting a richness, diversity or unusual integration of features.
The Royal Exhibition Building is architecturally significant as one of the finest and largest nineteenth century buildings in Australia. The stylistic choice of Renaissance motifs and the modelling of the dome on that of Brunelleschi's Florence Cathedral is emblematic of the sense of confidence of the young colony of Victoria in 1880. The Royal Exhibition Buildings are the largest design carried out by renowned Melbourne architects Reed and Barnes, who were responsible for many of Melbourne's most prestigious public buildings, including the Melbourne Town Hall and the State Library.
Josef Hochgurtel's Exhibition fountain is of State significance because of its association with the Exhibition Building and gardens and with the Great Exhibition of 1880. It is also significant for its modelling and intricate scheme and as once being the largest and most elaborate fountain in Australia.
The Gardens are aesthetically important for their unity of symmetrical design with the use of axial views and foci. They are important for their continuation of the nineteenth century garden style, which creates scenery evocative of the past. Carlton Gardens is notable for the creative achievement demonstrating skilful garden design, which enhances the Exhibition Buildings and the local urban area. The Gardens are important to the Melbourne community for cultural reasons as the area is enjoyed by the community and visitors for passive recreation and social interaction and has maintained this function for over 100 years and is valued by the community as a landmark feature. The gardens contain many important specimens of trees and landscape elements characteristic of the Gardenesque style.
Criterion F
The importance of the place or object in demonstrating or being associated with scientific or technical innovations or achievements.Criterion G
The importance of the place or object in demonstrating social or cultural associations.
The Gardens are important for the association with individuals significant in nineteenth century garden design and horticulture as follows: Edward La Trobe Batman, Clement Hodgkinson, N M Bickford, Taylor and Sangster and John Guilfoyle.
Criterion H
Any other matter which the Council considers relevant to the determination of cultural heritage significanceROYAL EXHIBITION BUILDING AND CARLTON GARDENS (WORLD HERITAGE PLACE) - Permit Exemptions
General Exemptions:General exemptions apply to all places and objects included in the Victorian Heritage Register (VHR). General exemptions have been designed to allow everyday activities, maintenance and changes to your property, which don’t harm its cultural heritage significance, to proceed without the need to obtain approvals under the Heritage Act 2017.Places of worship: In some circumstances, you can alter a place of worship to accommodate religious practices without a permit, but you must notify the Executive Director of Heritage Victoria before you start the works or activities at least 20 business days before the works or activities are to commence.Subdivision/consolidation: Permit exemptions exist for some subdivisions and consolidations. If the subdivision or consolidation is in accordance with a planning permit granted under Part 4 of the Planning and Environment Act 1987 and the application for the planning permit was referred to the Executive Director of Heritage Victoria as a determining referral authority, a permit is not required.Specific exemptions may also apply to your registered place or object. If applicable, these are listed below. Specific exemptions are tailored to the conservation and management needs of an individual registered place or object and set out works and activities that are exempt from the requirements of a permit. Specific exemptions prevail if they conflict with general exemptions. Find out more about heritage permit exemptions here.Specific Exemptions:Pursuant to Section 66 (1) of the Heritage Act (1995) and in respect to the above-registered place/object, the Executive Director hereby DECLARES EXEMPT THE OWNERS NEED TO OBTAIN A PERMIT TO CARRY OUT ANY OF THE FOLLOWING CLASSES OF WORKS OR ACTIVITIES, SUBJECT TO ANY CONDITIONS PRESCRIBED HEREUNDER
General Conditions:
1. All exempted alterations are to be planned and carried out in a manner which prevents damage to the fabric of the registered place or object.
2. Should it become apparent during further inspection or the carrying out of alterations that original or previously hidden or inaccessible details of the place or object are revealed which relate to the significance of the place or object, then the exemption covering such alteration shall cease and the Executive Director shall be notified as soon as possible.
3. If there is a conservation policy and plan approved by the Executive Director, all works shall be in accordance with it.
4. Nothing in this declaration prevents the Executive Director from amending or rescinding all or any of the permit exemptions.
Nothing in this declaration exempts owners or their agents from the responsibility to seek relevant planning or building permits from the responsible authority where applicable.
Curator's Lodge Exterior:
* Minor repairs and maintenance which replace like with like.
* Painting of previously painted walls, posts, and roofing in the same colour.
* Treatments to stabilise and protect timber, masonry and iron structures.
Curator's Lodge Interior:
* Painting of previously painted walls and ceilings provided that preparation or painting does not remove evidence of the original paint or other decorative scheme.
* Removal of paint from originally unpainted or oiled joinery, doors, architraves, skirtings and decorative strapping.
* Installation, removal or replacement of carpets and/or flexible floor coverings.
* Installation, removal or replacement of curtain track, rods, blinds and other window dressings.
* Installation, removal or replacement of hoods, nails and other devices for the hanging of mirrors, paintings and other wall mounted artworks.
* Refurbishment of existing bathrooms, toilets and or en suites including removal, installation or replacement of sanitary fixtures and associated piping, mirrors, wall and floor coverings.
* Installation, removal or replacement of existing kitchen benches and fixtures including sinks, stoves, ovens, refrigerators, dishwashers etc and associated plumbing and wiring.
* Installation, removal or replacement of electrical wiring provided that all new wiring is fully concealed and any original light switches, pull cords, push buttons or power outlets are retained in-situ. Note: if wiring original to the place was carried in timber conduits then the conduits should remain in-situ.
* Installation, removal or replace of bulk insulation in the roof space.
* Installation, removal or replacement of smoke detectors.
Landscape to total registered land area:
* Repairs, conservation, and maintenance to hard landscape elements, buildings and structures, fountains and monuments, steps, paths, paths and gutters, drainage and irrigation systems, edging, fences and gates.
* The process of gardening; mowing, hedge clipping, bedding displays, removal of dead plants, disease and weed control, emergency and safety works and landscaping and planting to retain the historic landscape character.
* New or replacement planting which conserves the landscape character of elm, oak, fig, plane, poplar and cedar avenues and rows.
* In the event of loss of any tree or palm specified in the Extent of Registration, replanting with the same species of tree as that removed.
* Management of trees in accordance with Australian Standard; Pruning of Amenity Trees AS 4373.
* Vegetation protection and management of the possum population.
* Removal of plants listed as noxious weeds in the Catchment and Land Protection Act 1994.
* Maintenance and replacement of play equipment to meet Australian Standards; Playground equipment for parks, schools and domestic use AS 1924; Playgrounds - Guide to siting and to installation and maintenance of equipment AS 2155;and Playground surfacing - Specifications, requirements and test method AS 4422.
* Installation, removal or replacement of garden watering and drainage systems.Tennis Courts
*Resurface existing tennis courts in the Carlton Gardens
Condition: Should the resurfacing of the tennis courts result in additional works such as drainage, fencing, etc, then documentation shall be submitted to the Executive Director for endorsement.THE ATTENTION OF THE OWNER AND/OR APPLICANT IS DRAWN TO THE NEED TO OBTAIN ALL OTHER RELEVANT PERMITS PRIOR TO THE COMMENCEMENT OF WORKS
Remove three trees, being Acacia sp, Melaleuca sp. and a Grevillea robusta,from the east side of the path in Carlton Gardens North and plant a row of 8 White Poplars (Populus alba) in the same location, as shown on the drawing titled Avenue Replacement : Tree Locations, Drawing No. LA01, dated 10.08.05
ROYAL EXHIBITION BUILDING AND CARLTON GARDENS (WORLD HERITAGE PLACE) - Permit Exemption Policy
Royal Exhibition Building:
Given the exceptional significance of the Royal Exhibition Building particular care is be taken to control any changes through the permit process. For works on the building reference shouldbe made to the Royal Exhibition Building Conservation Management Plan, Allom Lovell & Associates, August 1999.
Carlton Gardens:
A list of the significant plantings in the Carlton Gardens is included in the Extent of Registration. Management of the Gardens should retain the landscape character of the Gardens and include conifers, palms evergreen and deciduous trees planted as avenues along the paths, rows and specimen trees on the lawns, shrubberies and flowerbeds.
New Museum:
The new museum is not registered although it stands on registered land. As a non registered building permit applications would only be required for major external additions or alterations which would impact either on the gardens or upon the setting of the Royal Exhibition Building.
-
-
-
-
-
FORMER CARLTON AND UNITED BREWERY
 Victorian Heritage Register H0024
Victorian Heritage Register H0024 -
ROSAVILLE
 Victorian Heritage Register H0408
Victorian Heritage Register H0408 -
MEDLEY HALL
 Victorian Heritage Register H0409
Victorian Heritage Register H0409
-
"1890"
 Yarra City
Yarra City -
"AMF Officers" Shed
 Moorabool Shire
Moorabool Shire -
"AQUA PROFONDA" SIGN, FITZROY POOL
 Victorian Heritage Register H1687
Victorian Heritage Register H1687
-
177 Fenwick Street
 Yarra City
Yarra City -
19 Cambridge Street
 Yarra City
Yarra City -
2 Derby Street
 Yarra City
Yarra City
-
-
Images See all images
Tours involving this place See all tours
13/09/16
Old Melbourne Gaol - Magistrates Court - Drummond Terrace - Medley Hall - Royal Exhibition Building And Carlton Gardens (world Heritage Place) - Royal Terrace
Public contributions
Images See all images
Tours involving this place See all tours
13/09/16
Old Melbourne Gaol - Magistrates Court - Drummond Terrace - Medley Hall - Royal Exhibition Building And Carlton Gardens (world Heritage Place) - Royal Terrace









