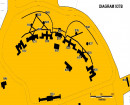MOUNT NAPIER HOMESTEAD
Harmans Road GAZETTE, Southern Grampians Shire
-
Add to tour
You must log in to do that.
-
Share
-
Shortlist place
You must log in to do that.
- Download report
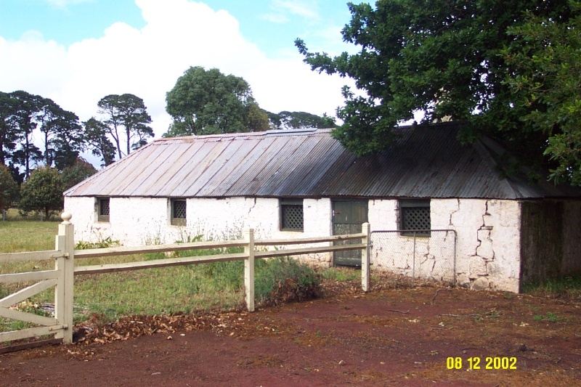

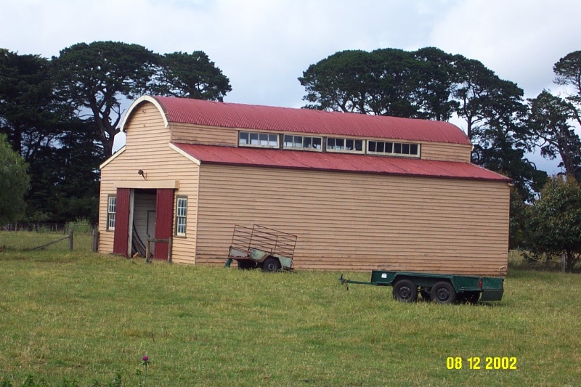

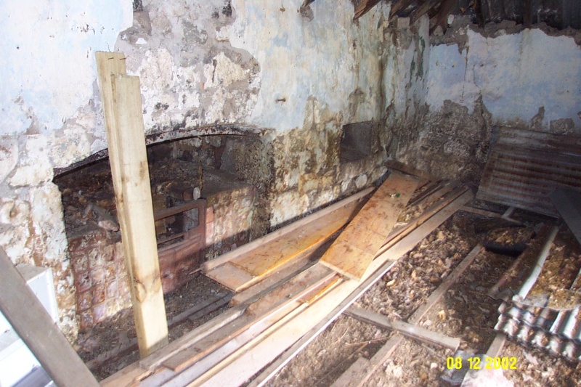
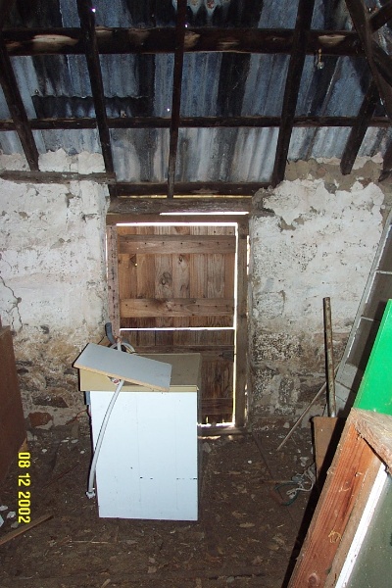
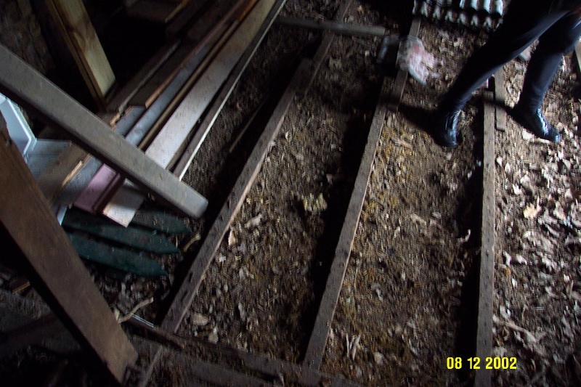
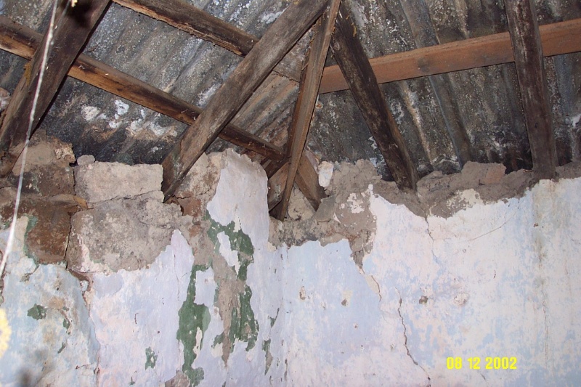
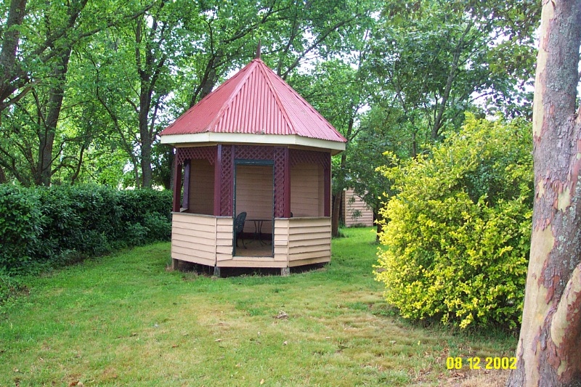
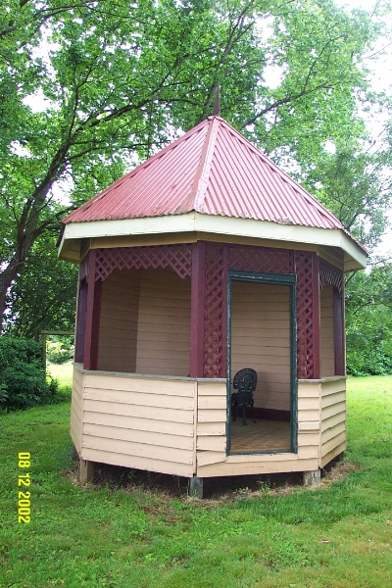
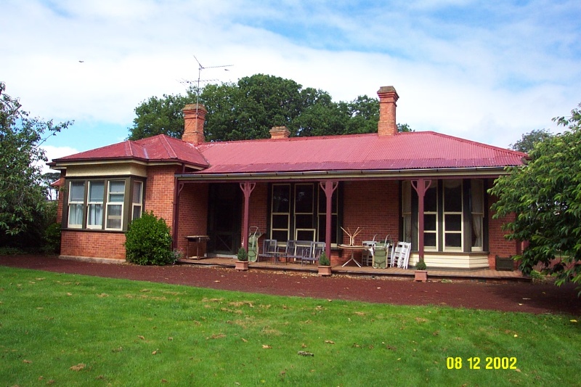
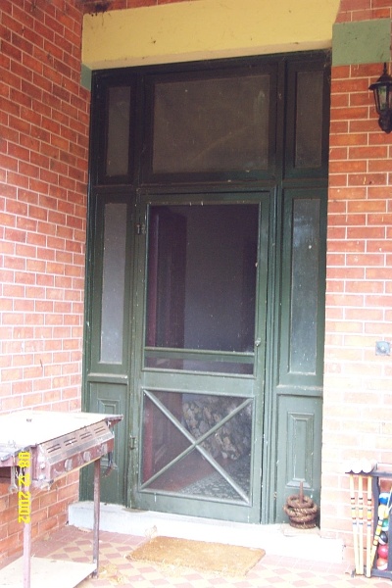
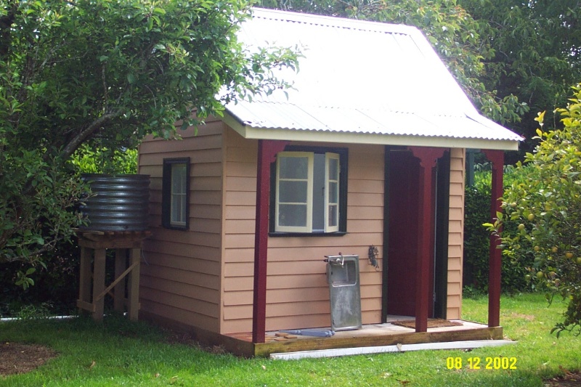

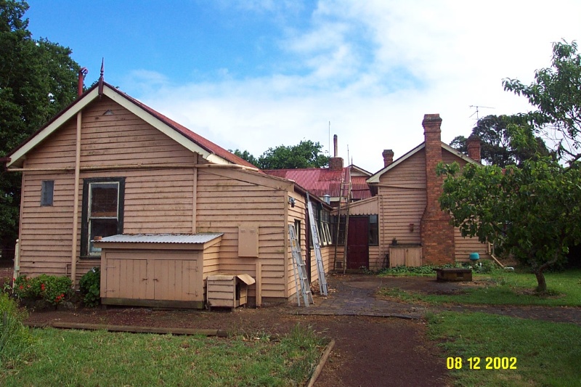
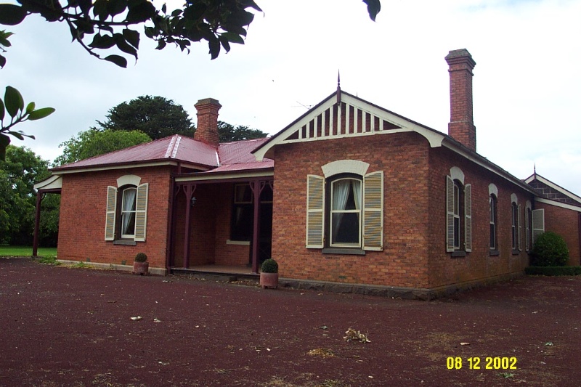
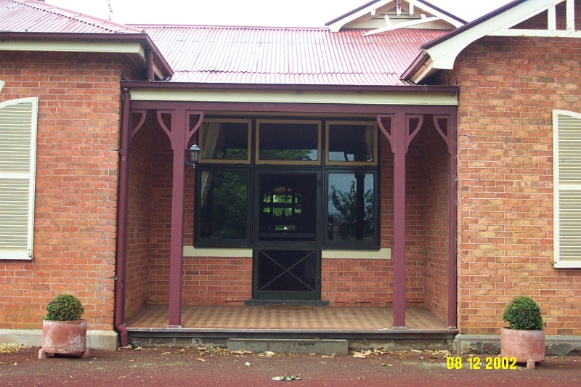
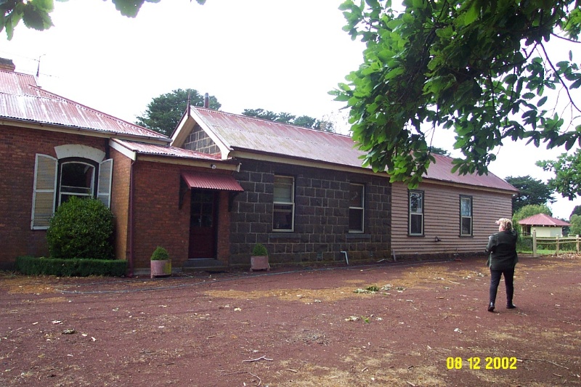

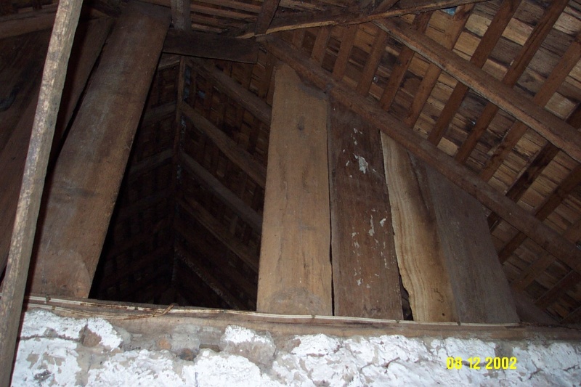
Statement of Significance
The Mount Napier squatting run on the Eumerella River about twenty kilometres south-east of Hamilton and
six kilometres from Mount Napier was taken up in 1840. The homestead complex has significant
associations, firstly with the Scottish pioneering Brown brothers, John and Thomas who built the original
stone houses and stables and then with John Matheson from 1862. The latter was the son of a Scottish
crofter who became the first general manager of the Bank of Victoria, a position he held until retirement in
1881. The Brown brothers and Matheson were Overstraiters from Van Diemen's Land. The estate was not
subdivided after Matheson's death in 1882 nor under the Closer Settlement Scheme but was sold in 1911 to
Melbourne interests who did subdivide the land. The original vernacular stone buildings of Mount Napier
Homestead survive from the first years of settlement of the property. Their primitive construction
technique, their scale and disposition are particularly notable. The present house dates from about 1906 and
is one of the finer homesteads from that period in the area. The garden dates from the same period. The
original buildings are substantially intact and are in fair condition. The present homestead retains a high
degree of integrity and is in excellent condition.
How is it significant?
Mount Napier Homestead Complex is of historical and architectural significance to the shire of southern
Grampians.
Why is it significant?
Mount Napier Homestead Complex is of historical significance as one of the earliest established in the
Hamilton district, for its associations with the Overstraiters, John and Thomas Brown of Hobart Town who
were influential in early Hamilton, and for the period of its ownership by John Matheson, another
Overstraiter who, although only the son of a Scottish crofter, became the first general manager of the Bank
of Victoria. Mount Napier Homestead is of architectural significance as a modest example from the
Federation period, with certain unusual planning and construction details, which is enhanced by its garden setting.
-
-
MOUNT NAPIER HOMESTEAD - Physical Conditions
The early outbuildings are in fair condition. The present homestead is in excellent condition and retains a high degree of integrity. The garden is also in excellent condition and retains a high degree of integrity.
MOUNT NAPIER HOMESTEAD - Physical Description 1
The Mount Napier Homestead complex comprises several very old outbuildings, a turn of the century homestead which replaced the original and an extensive garden with many mature exotic trees and a gazebo. The outbuildings are single storey stone with corrugated iron roofs over timber shingles. One at the rear of the present house, formerly used as stables and coach house, has trellis windows, ledge and brace doors and retains the stalls and paving within. Another some distance form the present house, with small glazed windows and a low ledge and brace door appears to have been used as a kitchen with the fireplaces and oven remaining. These outbuildings almost certainly date from the 1840s. The present homestead appears to date from the early twentieth century from its materials, detailing and plan. It is conservative and might be best described as a bungalow in a style transitional between late Victorian and Arts and Crafts. Certainly the plain red brick walls and corbelled chimneys are an honest use of materials. The facade is asymmetrical with a projecting room with a boxed bay window on the left side and a simple timber verandah on the right. The plan is of interest because it incorporates a large living room, effectively a 'hall', which opens onto the garden from a large porch creating an alternative garden facade. The interiors of the house, comprising a complete range of rooms, are simple but well finished and survive with a very high degree of integrity and in excellent condition. There is a timber gazebo in the garden. The garden is typical of the Edwardian period with an extensive lawn in front of the house, a shrubbery, hedges enclosing the space and a row of mature Quercus robur (English Oak) associated with the outbuildings behind the house.
MOUNT NAPIER HOMESTEAD - Historical Australian Themes
Theme 3: Developing local, regional and national economies
3.5 Developing primary production
3.5.1 Grazing stock
Theme 5: Working
5.8 Working on the landMOUNT NAPIER HOMESTEAD - Usage/Former Usage
Continuing as a pastoral property
MOUNT NAPIER HOMESTEAD - Integrity
high degree of intactness
MOUNT NAPIER HOMESTEAD - Physical Description 2
Thomas Brown, first lease holder
John Brown, first lease holder
Thomas Brown Sr., second lease holder
Henry Phillips, third and fifth lease holder
John Hyde de la Hunt, fourth lease holder and owner of pre-emptive right
John Mooney, second owner
Joseph Matheson, third owner
Matheson, William and Joseph, sons of John Matheson, owners
Archibald Simpson, managerHeritage Study and Grading
Southern Grampians - Southern Grampians Shire Heritage Study
Author: Timothy Hubbard P/L, Annabel Neylon
Year: 2002
Grading:
-
-
-
-
-
MOUNT NAPIER HOMESTEAD
 Southern Grampians Shire
Southern Grampians Shire
-
"1890"
 Yarra City
Yarra City -
"AMF Officers" Shed
 Moorabool Shire
Moorabool Shire -
"AQUA PROFONDA" SIGN, FITZROY POOL
 Victorian Heritage Register H1687
Victorian Heritage Register H1687
-
3 Sherwood Street
 Yarra City
Yarra City -
Archaeological site
 Southern Grampians Shire
Southern Grampians Shire -
BLACKWOOD HOMESTEAD COMPLEX AND CEMETERY
 Southern Grampians Shire
Southern Grampians Shire
-
-










