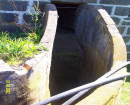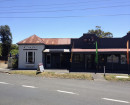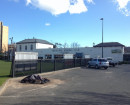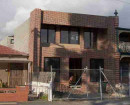NAREEN HOMESTEAD COMPLEX
Coleraine-Nareen Road NAREEN, Southern Grampians Shire
-
Add to tour
You must log in to do that.
-
Share
-
Shortlist place
You must log in to do that.
- Download report
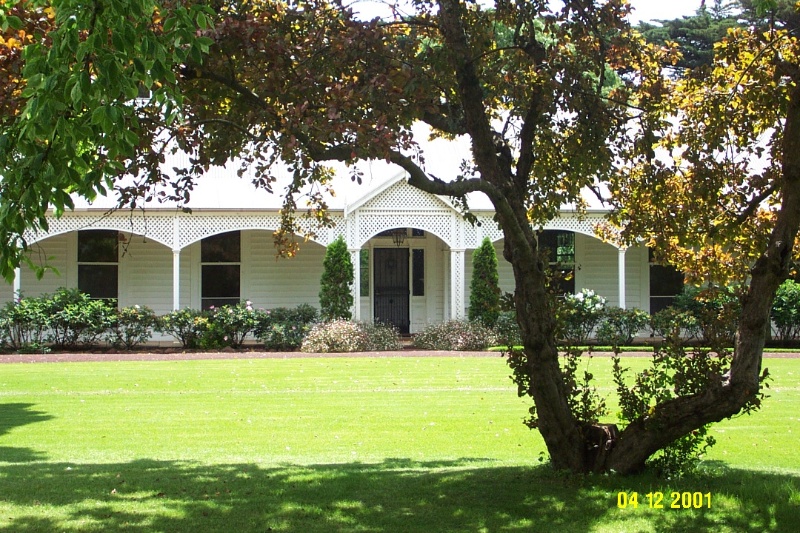

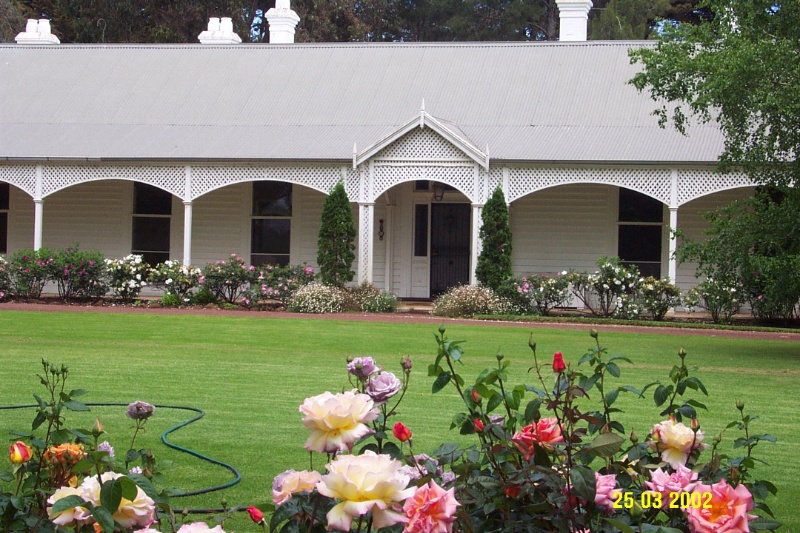
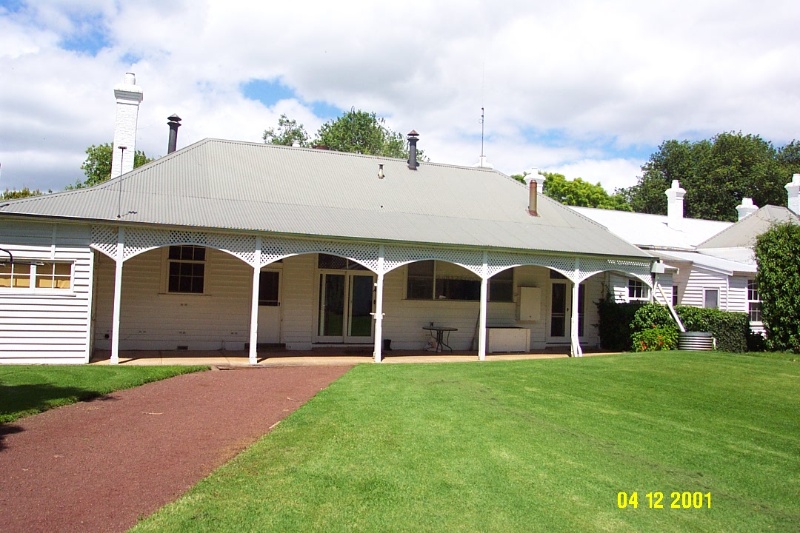
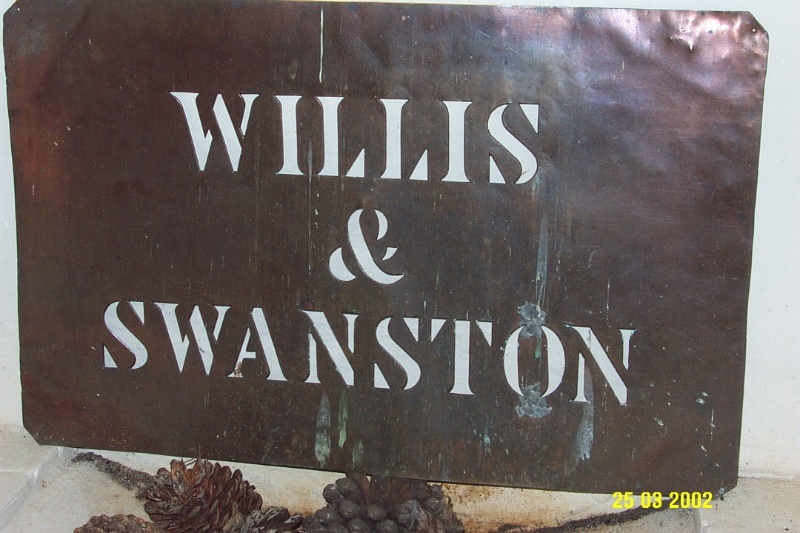
Statement of Significance
Nareen Homestead Complex is located immediately north of the small settlement of Nareen which grew up at a crossroad during the 1860s as a result of the Land Selection Acts. The property Nareen dates from the subdivision in 1885 by James Graham of the early squatting run, Koolomurt, itself a subdivision of the Mooree and Kout Narien runs at Harrow. Graham was a prominent and well respected member of society and commercial life from the earliest period in Victoria's development. He was both a MLC and a MLA. As the first owner of Nareen, Graham appears to have built at least parts of the existing structure. Nareen passed to his son, Frederic Lionel Graham and it is more likely that the homestead dates from soon after 1904. The house is unusual for that time for its bungalow form and internal planning. No architect or builder has yet been associated with the design or construction. The next significant owners were the Fraser family, particularly the Hon. Malcolm and Mrs. Tamie Fraser. Nareen came to be specifically associated with Malcolm Fraser's period as Prime Minister from 1975 until 1983. The garden, already extensive and well established, was developed further and flourished under Malcolm and Tamie Fraser in their private time. A new camellia in their collection at Nareen was called "Tamie Fraser". The garden was an early participant in the Australian Open Garden Scheme, of which Tamie Fraser was a founder. The unusual drive of Radiata Pines is of interest for the way the roadway weaves picturesquely through the plantings. The homestead and garden are in excellent condition and retain a high degree of integrity from the Fraser period although Malcolm Fraser's study was converted into a billiard room after 2000. There are other significant structures in the complex, the post World War 2 woolshed extension, said to be a recycled building from the original Hamilton airport, being the most important. It is substantially intact and in very good condition.
How is it significant?
Nareen Homestead Complex is of historical, social and architectural significance to the State of Victoria and the Shire of Southern Grampians.
Why is it significant?
Nareen Homestead Complex is of historical and social significance for its associations with James and Frederick Graham and particularly for its association with Malcolm Fraser, as a Minister, the Leader of the Opposition and then Prime Minister of Australia, reflecting his background, values and private life. The Nareen Homestead Complex is of architectural significance as an unusual example of domestic architecture for its time, for its garden setting, especially after 1960 as developed my Tamie and Malcolm Fraser, and for its range of outbuildings, particularly the former prefabricated war-time structure now used as a woolshed.
-
-
NAREEN HOMESTEAD COMPLEX - Physical Conditions
All the buildings are in excellent order.
NAREEN HOMESTEAD COMPLEX - Physical Description 1
The homestead at Nareen is a long, single-storey, weather board building with a timber verandah along the facade. It is approached by a gravel drive with a turning circle with an Evergreen Oak, Quercus ??, planted in 1952, at its centre and a modern trellis at the far end of the facade. The use of trellis in the valence of the verandah, with its shallow arches, is unusual and is repeated on the side porch and the rear verandahs. The principal entrance is marked by a small gable in the verandah roof. The front door is a typical late Victorian type with side lights and fan lights. The facade fenestration is simple, being tall double hung sash windows. The hipped roof is low-pitched and covered with corrugated iron. The building's form could be described as a bungalow, and in this sense, anticipates early twentieth century domestic architecture and the Colonial revival style.
The plan of the house is unusual for its period, having a wide but short main hall with a fireplace, and a long transverse passage. The principal rooms are 'en-filade', which has been strengthened by the conversion of two end rooms into one. One of these rooms was Malcolm Fraser's study when he was Prime Minister. The original details, joinery and mantelpieces survive in the principal rooms but no early decoration. The transverse passage ends at a side entrance. Service and smaller rooms open off the passage at the rear. The service rooms have all been modernised.
Behind the front wing there are smaller, possibly earlier, timber buildings now used for bedrooms. These have 12-pane double hung sash windows, which, with other details, suggest a possibly earlier date. On the other hand, all the red brick chimneys (now painted) are uniformly detailed in a late nineteenth-century style. Beyond the homestead in the rear garden there is a meat house, and underground water tank and timber coach house and stables converted into a garage. There are also more modern facilities including a larger water tank on a mound and a tennis court.
The homestead looks eastwards across a well cultivated garden with hedges as its boundary and beyond into the broader landscape. Much of the garden dates from the early 1960s. Although "there were 24 palms in the garden and a small Australian planting to the left of the [Cupressus macrocarpa] hedge" in 1946, few major earlier plantings survive (Fraser). Those which do include an Atlantic Cedar, Cedrus atlantica glauca and key trees which mark the corners of the garden's rectangular plan. A small copse of trees was planted on axis with the front door. Two rose gardens were established and later a new rose garden with David Austin roses. The garden is further sub-divided into compartments, including a citrus grove and orchard to one side and a kitchen garden and herb garden on the other. At the rear of the house there is a modern tennis court with facilities. One of the rarer trees is a Dawn Redwood, Metasequoia glyptistroboides, rediscovered in China in 1943.
There is an extensive collection of outbuildings behind the homestead. The most impressive of these is the woolshed, which was built in stages, and includes what appear to be the 1888s original shed and the post World War 2 extension. This extension is a large corrugated iron building on a steel frame with a semi-circular section similar to a 'Nissan hut". It is said to have been used as a hanger at the original Hamilton airport at Pedrina Park. (The new Hamilton airport was critical for the Prime Minister's easy access to and from Canberra.) The machinery shed is also of significance. There are several worker's cottages, the most important of which is the cookhouse known as Jack Willougby's Cottage after a stockman who worked on the property. Others date from the 1950s and 1960s.
One of the most distinctive aspects of Nareen is the main drive off the Nareen Chetwynd Road. It is lined with Radiata Pines, Pinus radiata, which are not rare, but the way the drive deliberately weaves between them is perhaps a unique design in the Western District. For the most part the planting comprises three rows of trees, with sometimes a fourth and fifth. The drive shifts between the rows creating a sense of picturesque intrigue and anticipation. The date of the drive is not known but it may have been planted early in the twentieth century.NAREEN HOMESTEAD COMPLEX - Historical Australian Themes
Theme 3: Developing local, regional and national economies
3.5 Developing primary production
3.5.1 Grazing stock
3.5.2 Breeding animals
3.5.3 Developing agricultural industries
Theme 5: Working
5.8 working on the landNAREEN HOMESTEAD COMPLEX - Usage/Former Usage
Continuing as a pastoral property
NAREEN HOMESTEAD COMPLEX - Integrity
Excellent degree of integrity
NAREEN HOMESTEAD COMPLEX - Physical Description 2
James Graham, first owner
Frederick Lionel Graham, second owner & builder of homestead
Fraser family, owners from 1946
Malcolm Fraser, Prime Minister of Australia, 1975-1983Heritage Study and Grading
Southern Grampians - Southern Grampians Shire Heritage Study
Author: Timothy Hubbard P/L, Annabel Neylon
Year: 2002
Grading:
-
-
-
-
-
NAREEN HOMESTEAD COMPLEX
 Southern Grampians Shire
Southern Grampians Shire
-
"1890"
 Yarra City
Yarra City -
"AMF Officers" Shed
 Moorabool Shire
Moorabool Shire -
"AQUA PROFONDA" SIGN, FITZROY POOL
 Victorian Heritage Register H1687
Victorian Heritage Register H1687
-
'ELAINE'
 Boroondara City
Boroondara City -
-oonah
 Yarra City
Yarra City -
..eld House
 Yarra City
Yarra City
-
-







