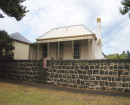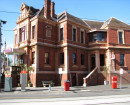FORMER HAMILTON TUBERCULOSIS CHALET
14 TYERS STREET HAMILTON, SOUTHERN GRAMPIANS SHIRE
-
Add to tour
You must log in to do that.
-
Share
-
Shortlist place
You must log in to do that.
- Download report
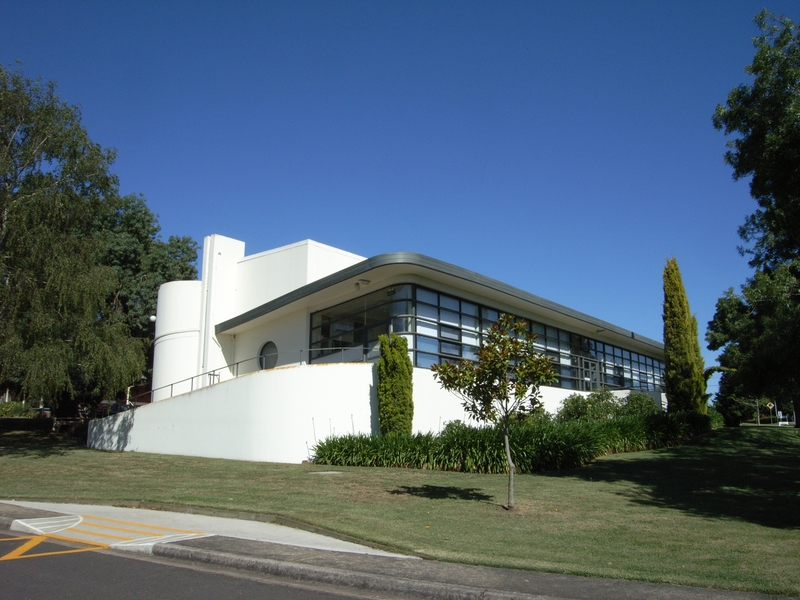

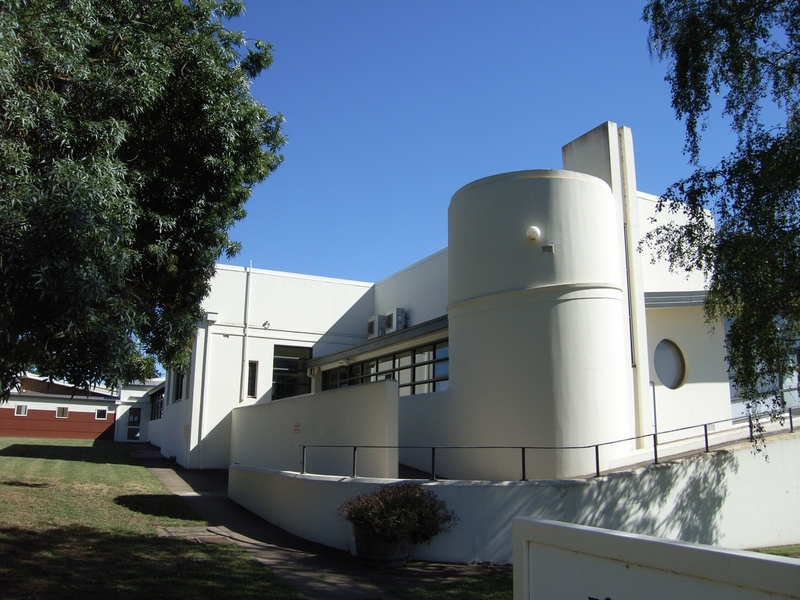


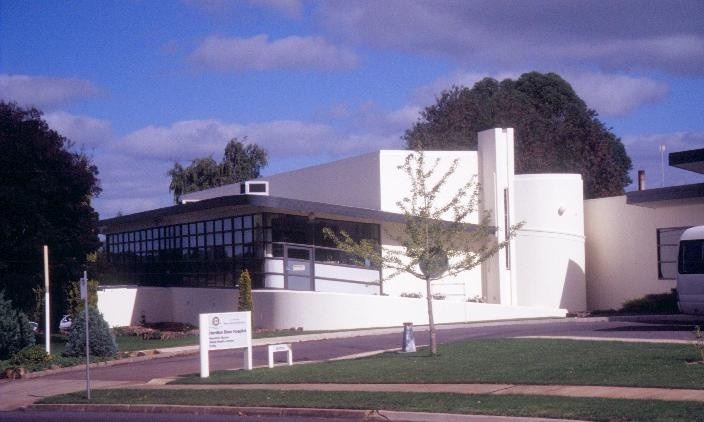

Statement of Significance
The former Tuberculosis Chalet at Hamilton, designed by Percy Everett of the Public Works Department, was built in 1944-45 as a response to the establishment of the Federal Health Council and appointment of a Victorian Director of Tuberculosis. The rendered brick building is of Expressionist styling dominated by strong horizontal bands and interesting planar surfaces.
The former Tuberculosis Chalet is significant as a visible reminder of the 1940s Australiawide public health campaign to eradicate the 'white plague' of tuberculosis. Its construction illustrates Hamilton's role as a major provider of regional health services in the Western District.
The Chalet is a classic expression of the architectural principle that form follows function - the northerly aspect and the semi-open verandahs were specifically designed to maximise fresh air and winter sunlight. The former TB Chalet is one of a three remaining custom-built sanatoria chalets built in the 1940s in Victorian country towns as part of an important and successful Australia-wide campaign to eradicate TB. The Chalet is an example of the use of the stream-line Moderne style of the Public Works Department in the 1940s under the Chief Architect, Percy Everett. The Chalet shows a European influence in its design and in particular its use of rare Expressionist style reflecting similar sanatoria designs on the Continent in the 1920s.
-
-
FORMER HAMILTON TUBERCULOSIS CHALET - History
Associated People:
FORMER HAMILTON TUBERCULOSIS CHALET - Permit Exemptions
General Exemptions:General exemptions apply to all places and objects included in the Victorian Heritage Register (VHR). General exemptions have been designed to allow everyday activities, maintenance and changes to your property, which don’t harm its cultural heritage significance, to proceed without the need to obtain approvals under the Heritage Act 2017.Places of worship: In some circumstances, you can alter a place of worship to accommodate religious practices without a permit, but you must notify the Executive Director of Heritage Victoria before you start the works or activities at least 20 business days before the works or activities are to commence.Subdivision/consolidation: Permit exemptions exist for some subdivisions and consolidations. If the subdivision or consolidation is in accordance with a planning permit granted under Part 4 of the Planning and Environment Act 1987 and the application for the planning permit was referred to the Executive Director of Heritage Victoria as a determining referral authority, a permit is not required.Specific exemptions may also apply to your registered place or object. If applicable, these are listed below. Specific exemptions are tailored to the conservation and management needs of an individual registered place or object and set out works and activities that are exempt from the requirements of a permit. Specific exemptions prevail if they conflict with general exemptions. Find out more about heritage permit exemptions here.
-
-
-
-
-
MYRNIONG
 Victorian Heritage Register H1178
Victorian Heritage Register H1178 -
Scullions
 Southern Grampians Shire
Southern Grampians Shire -
CFA Building
 Southern Grampians Shire
Southern Grampians Shire
-
"1890"
 Yarra City
Yarra City -
"AMF Officers" Shed
 Moorabool Shire
Moorabool Shire -
"AQUA PROFONDA" SIGN, FITZROY POOL
 Victorian Heritage Register H1687
Victorian Heritage Register H1687
-
1 Jackson Street
 Yarra City
Yarra City -
1 Lightfoot Street
 Yarra City
Yarra City -
1 Longfield Street
 Yarra City
Yarra City
-
-









