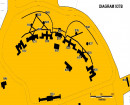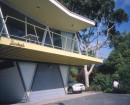QUEEN BESS ROW
72-76 HOTHAM STREET EAST MELBOURNE, MELBOURNE CITY
-
Add to tour
You must log in to do that.
-
Share
-
Shortlist place
You must log in to do that.
- Download report
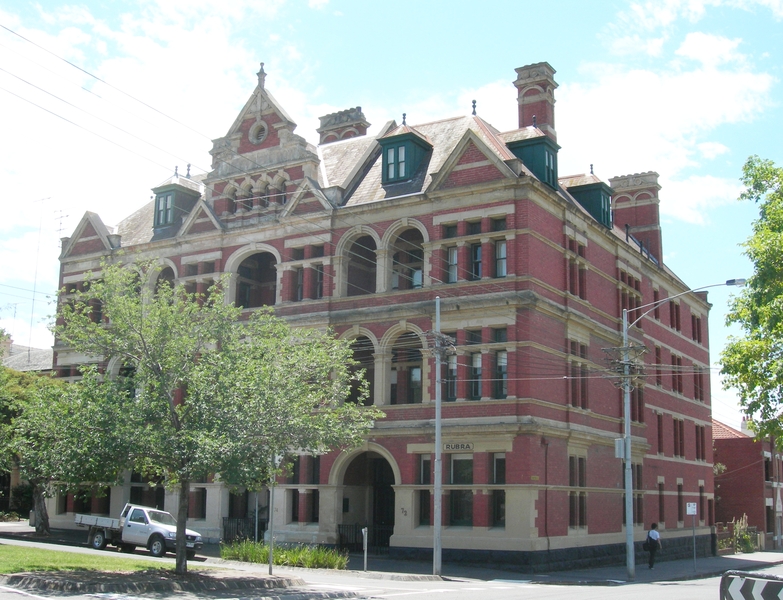


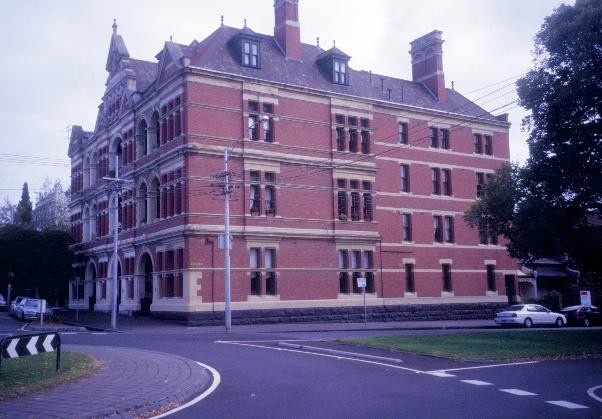
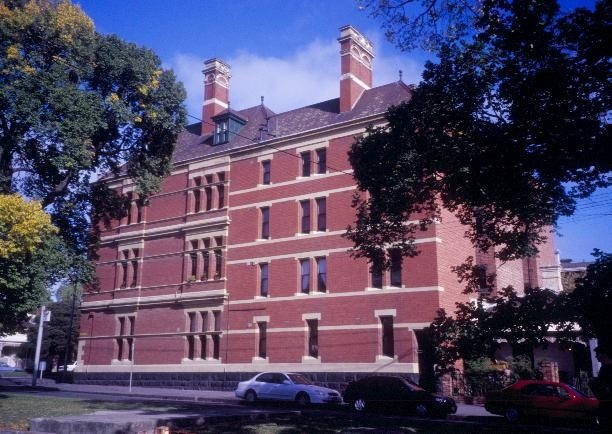
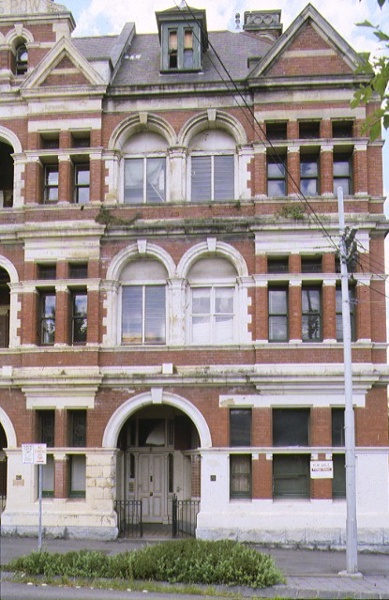

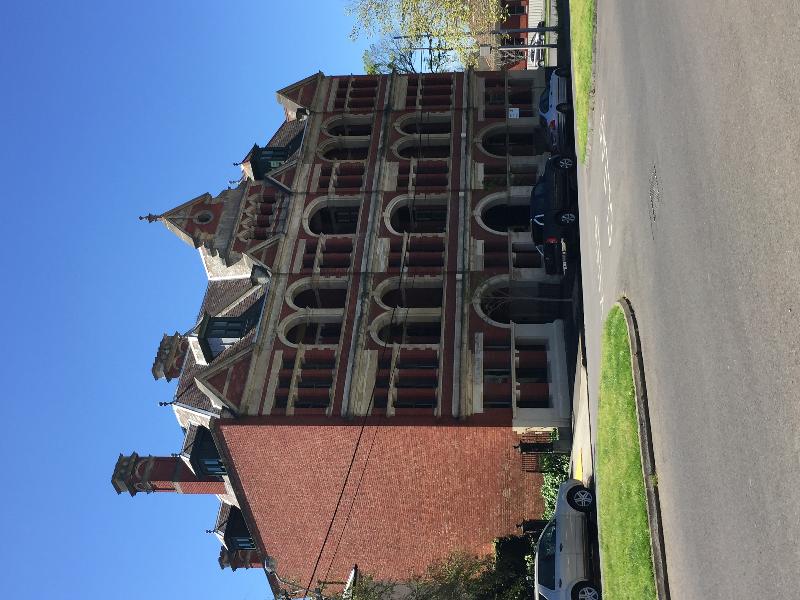
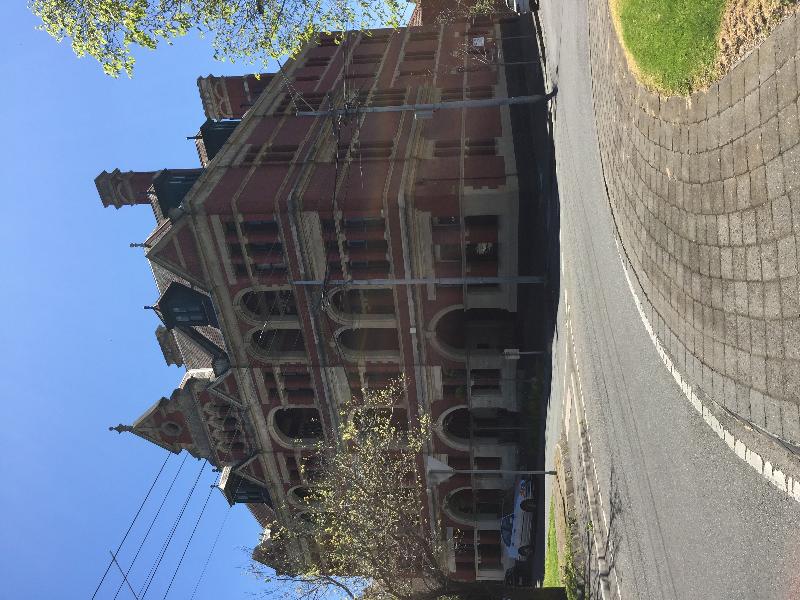
Statement of Significance
What is significant?
Queen Bess Row, built in 1886-87, was designed by the Melbourne architects Tappin Gilbert & Dennehy. Queen Bess Row is made up of three houses that appear to be one large four storeyed mansion with a central Flemish-influenced gable and two minor pediments over the flanking wings. Prominent chimneys, dormers, arcaded and grouped windows, steeply pitched roofs, red brick walls and stone dressing all contribute to a picturesque outline. On the main facade there are a substantial number of round-arched openings with stone or render dressing and keystone mouldings. String courses run around the building. The interior is of a predominantly Jacobean character with leaded lights, mantels and panelling.
How is it significant?
Queen Bess Row is of architectural and social significance to the State of Victoria.
Why is it significant?
Queen Bess Row is architecturally significant as a fine example of the work of the notable architectural firm of Tappin Gilbert and Dennehy, who during the 1880s, designed a number of important buildings throughout Victoria. Queen Bess Row is the first fully developed example of the Queen Anne Revival in the style of noted English architect Richard Norman Shaw and marks the advent of a style that was to dominate 20 years of Melbourne's domestic architectural history.
Queen Bess Row has social significance for its associations with the Temperance Movement. The Temperance Movement was an influential organisation in Victoria and had lobbied hard for the 1885 Licensing Act. Queen Bess Row is an early surviving Temperance Hotel, known otherwise as a Coffee Palace.
Queen Bess Row is socially significant for its use as apartments from the late 1880s, a fall-back purpose that was incorporated into its design. It was one of the first buildings to be used as apartments in Victoria, before later becoming a terrace of three houses.
-
-
QUEEN BESS ROW - History
Contextual History:
In Melbourne the churches, especially the Non-conformists, were the mainstay of the temperance movement. The largest Temperance Hotel, (otherwise known as Coffee Palaces) was built at the corner of King and Collins Streets in 1888. The existing Grand Hotel (later renamed the Windsor) burnt its liquor licence to join the movement. It was later forced by economic circumstances to reapply for its licence.
(M Lewis, Melbourne - The City's History and Development, pp.68-9)
History of Place:
In 1886 a Miss Cornwall commissioned architects Tappin, Gilbert and Dennehy to design this row of three, four-storeyed houses and they were built in 1886-87 by A J Muller. They were designed as a unit and are unusual because of their four storeys and massive form. The International Exhibition of 1888 was imminent and a proposal was put to convert these houses into one large coffee palace (a popular project for speculative building at the time) as Queen Bess Row was located close to the Exhibition Buildings. This did not eventuate and the last evidence of it was removed in 1896 when the openings in the party walls were blocked. The building appears to have always been used as apartment houses and was one of Melbourne's first. Tappin, Gilbert and Dennehy built a number of important buildings in Victoria.
(Australian Heritage Commision backlog study)QUEEN BESS ROW - Permit Exemptions
General Exemptions:General exemptions apply to all places and objects included in the Victorian Heritage Register (VHR). General exemptions have been designed to allow everyday activities, maintenance and changes to your property, which don’t harm its cultural heritage significance, to proceed without the need to obtain approvals under the Heritage Act 2017.Places of worship: In some circumstances, you can alter a place of worship to accommodate religious practices without a permit, but you must notify the Executive Director of Heritage Victoria before you start the works or activities at least 20 business days before the works or activities are to commence.Subdivision/consolidation: Permit exemptions exist for some subdivisions and consolidations. If the subdivision or consolidation is in accordance with a planning permit granted under Part 4 of the Planning and Environment Act 1987 and the application for the planning permit was referred to the Executive Director of Heritage Victoria as a determining referral authority, a permit is not required.Specific exemptions may also apply to your registered place or object. If applicable, these are listed below. Specific exemptions are tailored to the conservation and management needs of an individual registered place or object and set out works and activities that are exempt from the requirements of a permit. Specific exemptions prevail if they conflict with general exemptions. Find out more about heritage permit exemptions here.Specific Exemptions:In the interior area marked A on the endorsed attached plan: Repairs to all surfaces replacing like for like, recarpeting, repainting in Heritage colours, renewal of electrical wiring and new subfloor gas plumbing
In the interior area marked B on the endorsed attached plan: Repairs to all surfaces replacing like for like, recarpeting, repainting, erection of stud walls,erection of built in cupboards, renewal of electrical wiring, renewal of plumbing and gas services. Installation of new kitchens and bathrooms provided that the works do not impact on the exterior of the building, do not cause structural alterations and do not change the interior planning. The installation of new kitchens and bathrooms may also cause new floor and wall finishes, new fixed cupboards and shelving, lighting, wiring, gas and plumbing to be installed with-out the need for further permits.
CONDITIONS
1. Alterations allowed for in this declaration are for the interiors only2. Structural changes and alterations to the planning layout of the building do not form part of this declaration.
3. Exempt classes of works or activities are to be planned and carried out in a manner which prevents damage to the registered place/object. However, if other previously hidden original or inaccessible details of the object or place are uncovered, any works that may affect such items shall immediately cease. The Executive Director shall be notified of the details immediately to enable Heritage Victoria representatives to inspect and record the items, and for discussion to take place on the possible retention of the items, or the issue of a modified approval.
4. If there is a Conservation Policy and Plan approved by the Heritage Council or Executive Director, all works and activities shall be carried out in accordance with that Policy and Plan.
5. Nothing in this Declaration prevents the Executive Director from amending or rescinding all or any of the permit exempt alterations provided work has not commenced on the alteration.
THE ATTENTION OF THE OWNER AND/OR APPLICANT IS DRAWN TO THE NEED TO OBTAIN ALL OTHER RELEVANT PERMITS PRIOR TO THE COMMENCEMENT OF WORKS.
QUEEN BESS ROW - Permit Exemption Policy
Pursuant to Section 66(1) of the Heritage Act (1995) and in respect to the above registered place/object, the Executive Director hereby DECLARES EXEMPT THE OWNERS NEED TO OBTAIN A PERMIT TO CARRY OUT ANY OF THE FOLLOWING CLASSES OF WORKS OR ACTIVITIES, SUBJECT TO ANY CONDITIONS PRESCRIBED HEREUNDER:
-
-
-
-
-
RESIDENCE
 Victorian Heritage Register H0142
Victorian Heritage Register H0142 -
RESIDENCE
 Victorian Heritage Register H0143
Victorian Heritage Register H0143 -
FORMER YORKSHIRE BREWERY
 Victorian Heritage Register H0807
Victorian Heritage Register H0807
-
"1890"
 Yarra City
Yarra City -
"AMF Officers" Shed
 Moorabool Shire
Moorabool Shire -
"AQUA PROFONDA" SIGN, FITZROY POOL
 Victorian Heritage Register H1687
Victorian Heritage Register H1687
-
'Lawn House' (Former)
 Hobsons Bay City
Hobsons Bay City -
1 Fairchild Street
 Yarra City
Yarra City -
10 Richardson Street
 Yarra City
Yarra City
-
-












