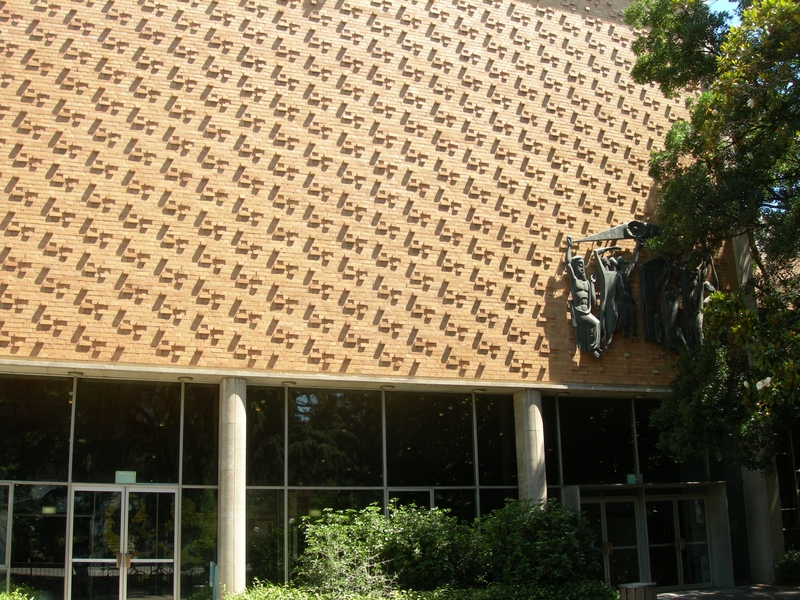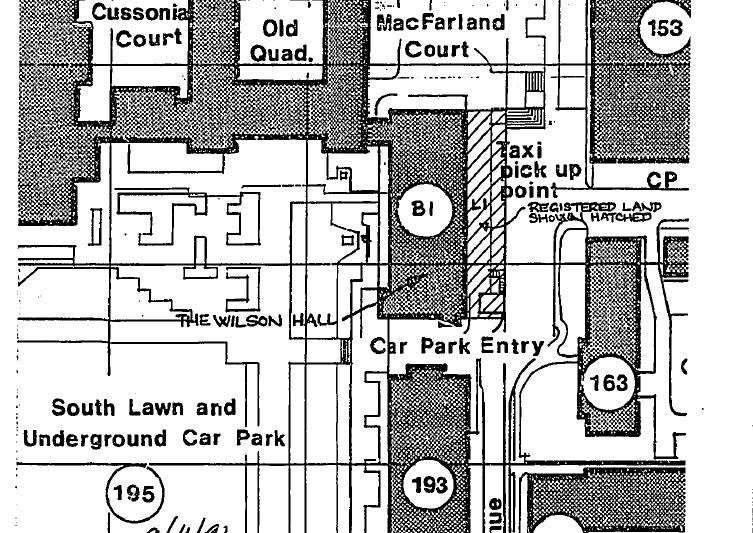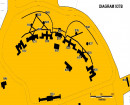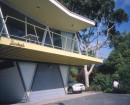WILSON HALL
156-292 GRATTAN STREET PARKVILLE, MELBOURNE CITY
-
Add to tour
You must log in to do that.
-
Share
-
Shortlist place
You must log in to do that.
- Download report




Statement of Significance
What is significant?
Wilson Hall is the ceremonial hall of the University of Melbourne and was designed by architects Bates, Smart and McCutcheon and officially opened on 22 March, 1956. The original Wilson Hall, designed in a Gothic Revival style by architects Reed and Barnes in 1879, was destroyed by fire in 1952. The new building, constructed on the bluestone foundation walls of the original Wilson Hall and incorporating stone rosettes from the old hall in the textured brickwork of the south wall, has a strong historical association with prominent pastoralist and politician Sir Samuel Wilson, whose gift of £30,000 in 1874 made possible the original Wilson Hall. The hall, approximately 52m long and 19m wide, functions as a venue for concerts, addresses and examinations. Wilson Hall was the first in a series of progressive architectural designs that transformed the character of the University of Melbourne campus in the 1950s. With the Beaurepaire Centre, the Baillieu Library, and the Russell Grimwade School of Biochemistry, Wilson Hall forms part of a large post-war group of campus buildings. Wilson Hall is a simple concrete frame rectangular box with brick infill and an east wall almost entirely of heat absorbing glass. The glass wall with steel frames is 36m long and 14.5m high. Sculptural reliefs include the mural on the internal wall above the dais designed by Douglas Annand and executed by Tom Bass and Alan Ingham called " A Search for Truth". The four stone sculptures mounted externally on the west wall are by Tom Bass. The copper clad pod on the south wall contains an organ designed by George Fincham in 1890. The etched and stained glass mural in the foyer is by Douglas Annand, the ceremonial chairs and lectern were designed by Grant Featherstone; a substantial bronze relief by Tom Bass is mounted externally on the north wall above the main entry and depicts "The Trial of Socrates".
How is it significant?
Wilson Hall is of architectural, aesthetic and historical significance to the State of Victoria.
Why is it significant?
Wilson Hall is architecturally significant as an early and distinctive example of the post-war International Style. It was the first major public building in Victoria to combine ornament, artwork and detail within the strict visual tenet of the monumental form of the International Style. Wilson Hall was indicative of the development of aesthetics and architectural design with its monumental proportions, simple cuboid form, use of curtain wall glazing, lavish materials including the Swedish birch panelling and the black Italian marble and the extensive artwork both inside and outside the buildings. Wilson hall is a distinguished work of architects Bates Smart and McCutcheon, the practice that was derived from Reed and Barnes, architects for the original Wilson Hall. The monumental scale of the Wilson hall demonstrates the importance of a great hall in the ceremonial customs and ritual of a university.
Wilson Hall is aesthetically significant for the murals and sculptures of Tom Bass and Douglas Annand. The murals are integral elements of the building, and expressive of the meaning and purpose of a great hall and of a university, and demonstrate a notable application of decorative schemes.
Wilson Hall is historically significant the first major institutional building of note in Victoria after 1945. Built on the same site as the former Wilson Hall, the new hall was designed to fulfil the same central ceremonial role as its predecessor.
Wilson Hall is historically significant for the Fincham organ, an important and integral element of the hall. The organ was originally built in 1890 for the Australian church in Flinders Street and was re-erected at the Wilson hall in 1956 under the supervision of Sir Bernard Heinze. It has a strong historical association with the outstanding organ builder, George Fincham.
-
-
WILSON HALL - History
History of Place:
The original Wilson Hall designed by architects Reed and Barnes was built in 1879 and named after Samuel Wilson who donated 30,000 pounds for its construction. The building was substantially burnt to the ground on 25 January 1952. Initially the University favoured a complete reconstruction of the hall because so much of the original sandstone was recoverable. An appeal for funding left the University with a large shortfall for the reconstruction project and instead it was resolved to build a completely new hall on the original site. Designs for the new hall by Bates, Smart, McCutcheon were published in August 1953. The total cost of the new building was 250,000 pounds.
Associated People: Sir Samuel Wilson
Douglas Annand
Tom Bass
Grant FeatherstoneWILSON HALL - Permit Exemptions
General Exemptions:General exemptions apply to all places and objects included in the Victorian Heritage Register (VHR). General exemptions have been designed to allow everyday activities, maintenance and changes to your property, which don’t harm its cultural heritage significance, to proceed without the need to obtain approvals under the Heritage Act 2017.Places of worship: In some circumstances, you can alter a place of worship to accommodate religious practices without a permit, but you must notify the Executive Director of Heritage Victoria before you start the works or activities at least 20 business days before the works or activities are to commence.Subdivision/consolidation: Permit exemptions exist for some subdivisions and consolidations. If the subdivision or consolidation is in accordance with a planning permit granted under Part 4 of the Planning and Environment Act 1987 and the application for the planning permit was referred to the Executive Director of Heritage Victoria as a determining referral authority, a permit is not required.Specific exemptions may also apply to your registered place or object. If applicable, these are listed below. Specific exemptions are tailored to the conservation and management needs of an individual registered place or object and set out works and activities that are exempt from the requirements of a permit. Specific exemptions prevail if they conflict with general exemptions. Find out more about heritage permit exemptions here.
-
-
-
-
-
FORMER CARLTON AND UNITED BREWERY
 Victorian Heritage Register H0024
Victorian Heritage Register H0024 -
DRUMMOND TERRACE
 Victorian Heritage Register H0872
Victorian Heritage Register H0872 -
LOTHIAN BUILDINGS
 Victorian Heritage Register H0372
Victorian Heritage Register H0372
-
"1890"
 Yarra City
Yarra City -
"AMF Officers" Shed
 Moorabool Shire
Moorabool Shire -
"AQUA PROFONDA" SIGN, FITZROY POOL
 Victorian Heritage Register H1687
Victorian Heritage Register H1687
-
153 Morris Street, Sunshine
 Brimbank City
Brimbank City -
186-188 Smith Street
 Yarra City
Yarra City -
1ST STRATHMORE SCOUT HALL (FORMER)
 Moonee Valley City
Moonee Valley City
-
-














