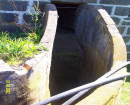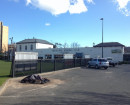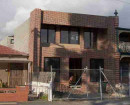MCCRAITH HOUSE (LARRAKEYEAH)
1-3 ATUNGA TERRACE DROMANA, MORNINGTON PENINSULA SHIRE
-
Add to tour
You must log in to do that.
-
Share
-
Shortlist place
You must log in to do that.
- Download report
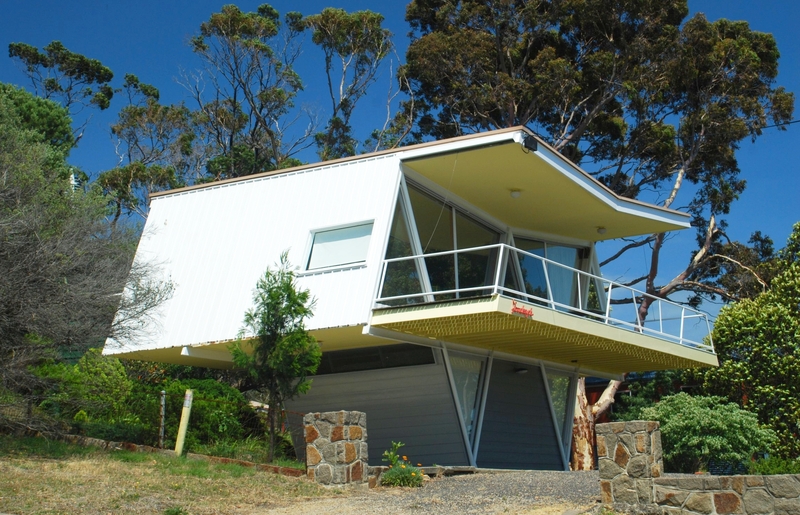

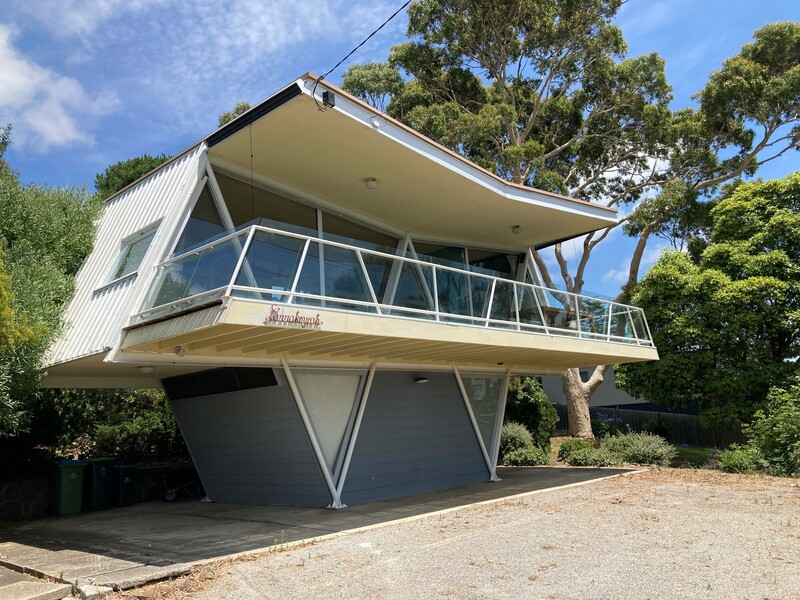
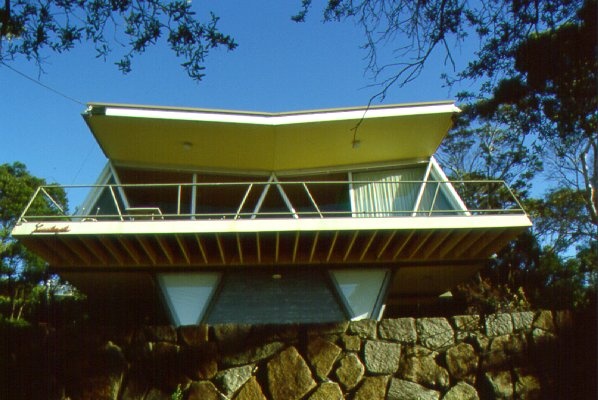

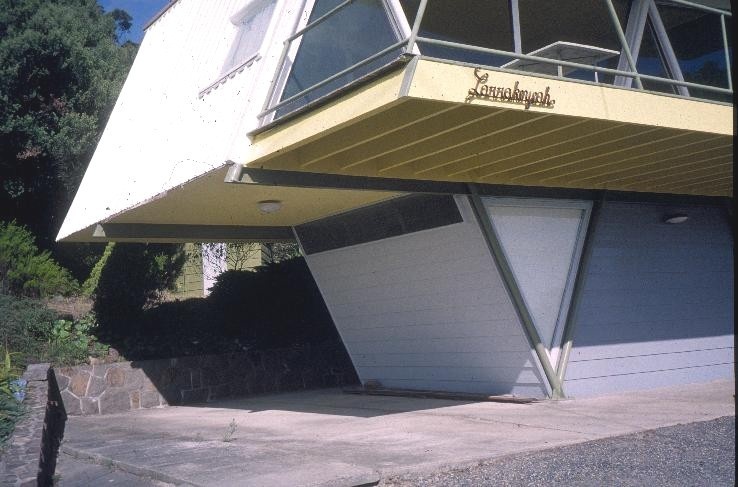
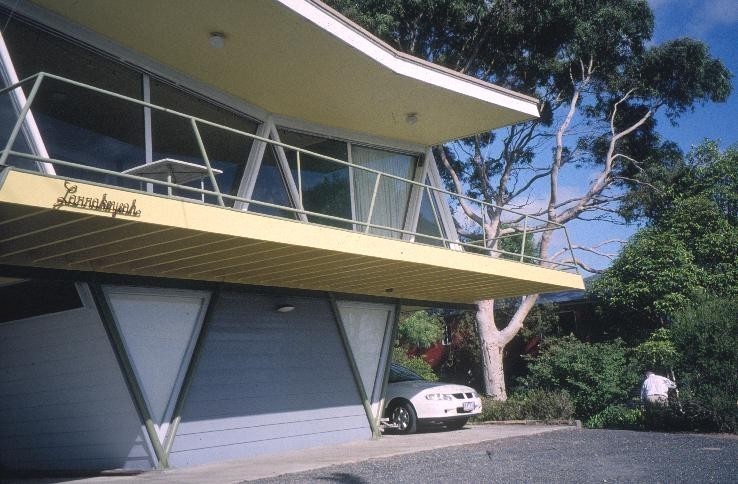
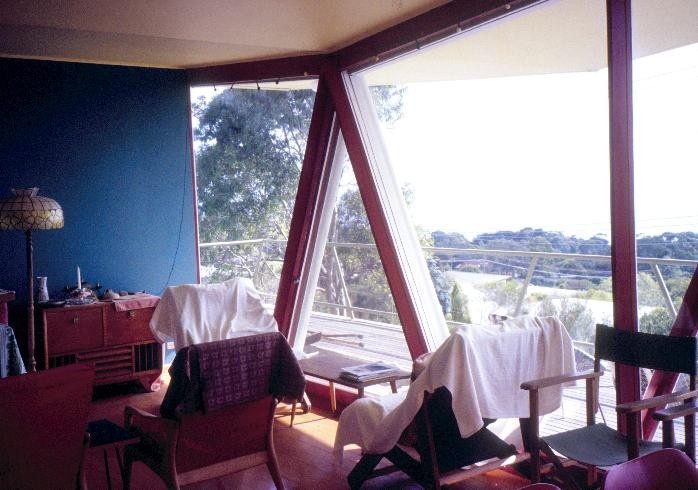
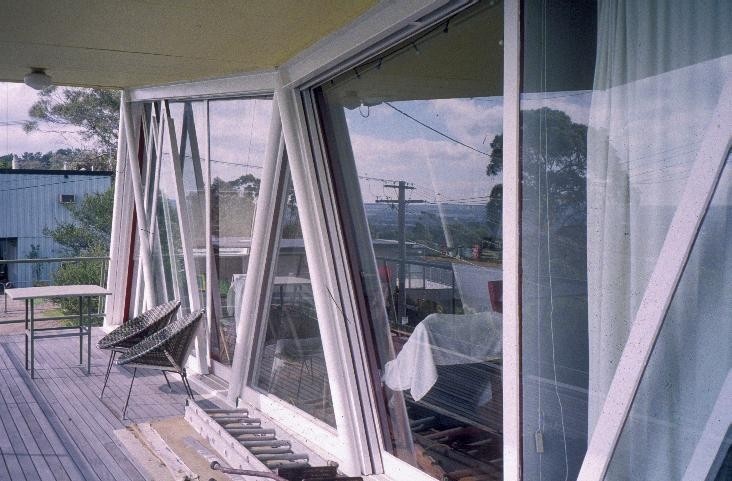
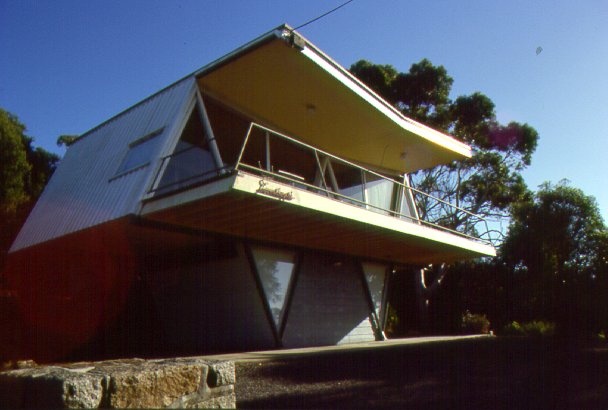
Statement of Significance
The McCraith house, constructed in 1955, for Ellen and Gerald McCraith was designed in the office of Mornington Peninsula architects Chancellor and Patrick. The defining structural feature is the triangulated tubular steel framing system. The building is constructed using two triangulated truss frames fixed at four points to the massive concrete footings on their inverted apex with 'C' section steel beams and steel cross bracing tying the main frame together. The two main steel floor beams break the truss at half height and these in turn support the deep timber floor joists which are cantilevered at either end. The butterfly roof is formed with timber joists in a similar configuration. The first floor extends beyond the small rectangular ground level, allowing for the parking of cars under the overhanging wings. Contained within the splayed walls of the ground floor are a bedroom and laundry area. The first floor contains a second bedroom, living area and amenities. The dominance of the structural form forces the use of triangular awning windows at ground level with horizontal timber infill panelling between and timber framed triangular sliding doors to the balcony. The original horizontal board siding to the first floor angled walls has been replaced with sheet roof decking.
How is it significant?
The McCraith House is of architectural significance to the State of Victoria.
Why is it significant?
The McCraith House is architecturally significant as an example of structurally inspired modernism in Victoria in the 1950's. The McCraith house was used as an example of the 'structural functional' idiom in the architectural journals of the time alongside the works of Robin Boyd, Roy Grounds, Harry Seidler and Peter and Dione McIntyre. The use of a prefabricated structural steel frame of this scale was unusual in domestic construction of the period. The design of the McCraith house displays a creative architectural response in a period when conventional building materials were in limited supply post WW2.
The McCraith house is also significant as a recognised contributor in the development of the Mornington Peninsula of a Regional style of housing. The McCraith house is representative of a change in the way society holidayed, influenced by the greater availability of the family car.
The McCraith house is a small building embodying the ideas of structural experimentation, whimsical design, modern planning and the ideals of a 'holiday house'. Positioned precariously on a stone walled plinth, high above Dromana overlooking Port Phillip Bay, the McCraith house is distinguished by its unusual form creating a dramatic architectural statement.
-
-
MCCRAITH HOUSE (LARRAKEYEAH) - History
Associated People: Owner GERALD AND ELLEN PEARL MCCRAITH;MCCRAITH HOUSE (LARRAKEYEAH) - Assessment Against Criteria
Criterion A
The historical importance, association with or relationship to Victoria's history of the place or object.
N/A
Criterion B
The importance of a place or object in demonstrating rarity or uniqueness.
Criterion C
The place or object's potential to educate, illustrate or provide further scientific investigation in relation to Victoria's cultural heritage.
N/A
Criterion D
The importance of a place or object in exhibiting the principal characteristics or the representative nature of a place or object as part of a class or type of places or objects.
The McCraith house at Dromana is of architectural significance as a representative of the type of seaside holiday houses that were gaining popularity in the mid twentieth century along the Mornington Peninsula. The Mornington Peninsula was regarded as an important area for growth in smaller scale holiday residences in the mid 20th century that are set apart from the Peninsula's tradition of grand holiday retreats from the late 19th and early 20th centuries. These houses represent a change for a greater part of the population to access inexpensive and permanent seaside holiday accommodation.
Criterion E
The importance of the place or object in exhibiting good design or aesthetic characteristics and/or in exhibiting a richness, diversity or unusual integration of features.
The McCraith house in Dromana is representative of a unique, innovative and distinguished architectural response to a holiday house design. It is demonstrative of a shift toward experimentation with new forms and materials that was part of the structurally inspired modernist architecture developing in Victoria during the mid twentieth century. The McCraith house illustrates an understanding that holiday houses could be expressive and dramatic even when constructed using a limited materials palette. The McCraith house is complemented by its siting high above Port Phillip Bay, the integration of the building into the topography and the bush environment.
Criterion F
The importance of the place or object in demonstrating or being associated with scientific or technical innovations or achievements.
N/A
Criterion G
The importance of the place or object in demonstrating social or cultural associations.
N/A
Criterion H
Any other matter which the Council considers relevant to the determination of cultural heritage significance
N/AMCCRAITH HOUSE (LARRAKEYEAH) - Permit Exemptions
General Exemptions:General exemptions apply to all places and objects included in the Victorian Heritage Register (VHR). General exemptions have been designed to allow everyday activities, maintenance and changes to your property, which don’t harm its cultural heritage significance, to proceed without the need to obtain approvals under the Heritage Act 2017.Places of worship: In some circumstances, you can alter a place of worship to accommodate religious practices without a permit, but you must notify the Executive Director of Heritage Victoria before you start the works or activities at least 20 business days before the works or activities are to commence.Subdivision/consolidation: Permit exemptions exist for some subdivisions and consolidations. If the subdivision or consolidation is in accordance with a planning permit granted under Part 4 of the Planning and Environment Act 1987 and the application for the planning permit was referred to the Executive Director of Heritage Victoria as a determining referral authority, a permit is not required.Specific exemptions may also apply to your registered place or object. If applicable, these are listed below. Specific exemptions are tailored to the conservation and management needs of an individual registered place or object and set out works and activities that are exempt from the requirements of a permit. Specific exemptions prevail if they conflict with general exemptions. Find out more about heritage permit exemptions here.Specific Exemptions:General Conditions:
1. All exempted alterations are to be planned and carried out in a manner which prevents damage to the fabric of the registered place or object.
2. Should it become apparent during further inspection or the carrying out of alterations that original or previously hidden or inaccessible details of the place or object are revealed which relate to the significance of the place or object, then the exemption covering such alteration shall cease and the Executive Director shall be notified as soon as possible.
3. If there is a conservation policy and plan approved by the Executive Director, all works shall be in accordance with it.
4. Nothing in this declaration prevents the Executive Director from amending or rescinding all or any of the permit exemptions.
Nothing in this declaration exempts owners or their agents from the responsibility to seek relevant planning or building permits from the responsible authority where applicable.
Exterior
* Minor repairs and maintenance which replace like with like.
* Removal of extraneous items such as air conditioners, pipework, ducting, wiring, antennae, aerials etc, and making good.
* Repair of fences and gates.
* Regular garden maintenance.
* Installation, removal and replacement of garden watering systems.
* Laying and repair of gravel toppings to the driveways.
Residence Interior
* Installation, removal or replacement of curtain track, rods, blinds and other window dressings.
* Installation, removal or replacement of hooks, nails and other devices for the hanging of mirrors, paintings and other wall mounted artworks.
* Painting of previously painted walls and ceiling provided that preparation or painting does not remove evidence of the original painting or other decorative scheme.
* Installation, removal or replacement of carpets and flexible floor coverings.
* Installation, removal or replacement of kitchen benches, cupboards and fixtures including sinks, stoves, ovens refrigerators, etc and associated plumbing and wiring.
* Refurbishment of existing bathrooms, toilets and including removal, installation or replacement of sanitary fixtures and associated piping, mirrors, wall and floor coverings.
* Installation, removal and replacement of electrical wiring provided that all new wiring is fully concealed.
* Installation, removal and replacement of bulk insulation in the roof space.
* Installation, removal and replacement of smoke detectors.
* Alteration to the top section of the timber frame to the sliding doors to facilitate removal for maintenance works to tracks.MCCRAITH HOUSE (LARRAKEYEAH) - Permit Exemption Policy
The purpose of the permit exemptions is to allow works that do not impact on the significance of the place to occur without the need for a permit. Alterations that impact on the significance of the exterior and interior are subject to permit applications.
The cultural heritage significance of the McCraith house is principally due to its architectural style. The McCraith house is understood as a 'stand alone' structure and subsequently the construction of new buildings on the registered land would be subject to a permit application. The original light fittings and door furniture add to its significance as an intact example of the modern period.The window furnishings and sanitary fittings are designed to accomodate the splayed walls and are also contributory to its' significance.
-
-
-
-
-
MCCRAITH HOUSE (LARRAKEYEAH)
 Victorian Heritage Register H1906
Victorian Heritage Register H1906
-
"1890"
 Yarra City
Yarra City -
"AMF Officers" Shed
 Moorabool Shire
Moorabool Shire -
"AQUA PROFONDA" SIGN, FITZROY POOL
 Victorian Heritage Register H1687
Victorian Heritage Register H1687
-
153 Morris Street, Sunshine
 Brimbank City
Brimbank City -
186-188 Smith Street
 Yarra City
Yarra City -
1ST STRATHMORE SCOUT HALL (FORMER)
 Moonee Valley City
Moonee Valley City
-
-






