CTESIPHON CONCRETE SUPERMARKET AND RESIDENCE
1 CLEVELAND ROAD ASHWOOD, MONASH CITY
-
Add to tour
You must log in to do that.
-
Share
-
Shortlist place
You must log in to do that.
- Download report
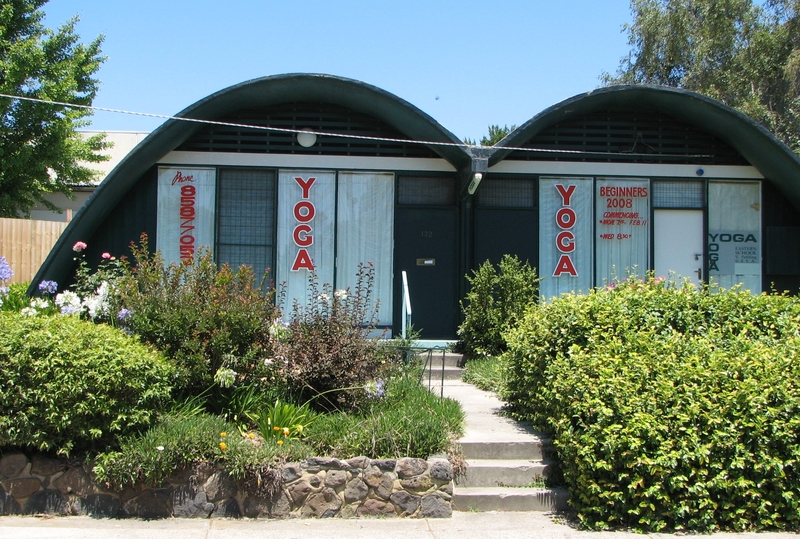

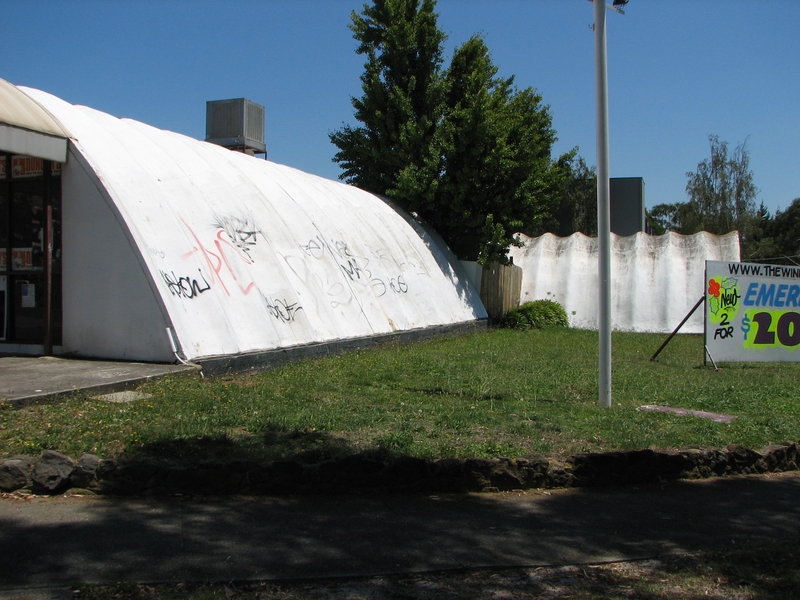
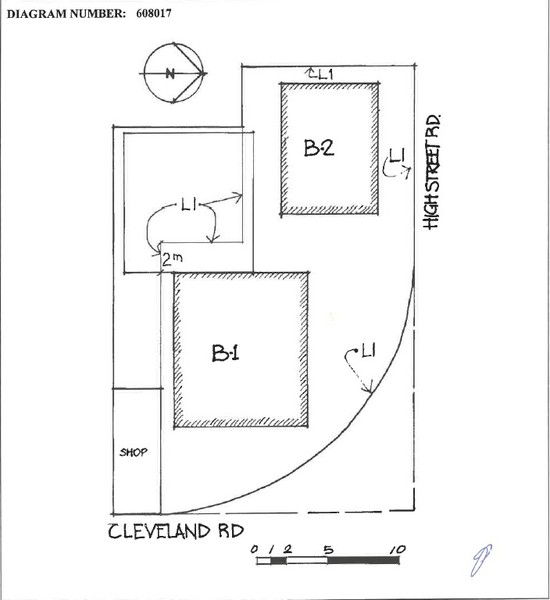
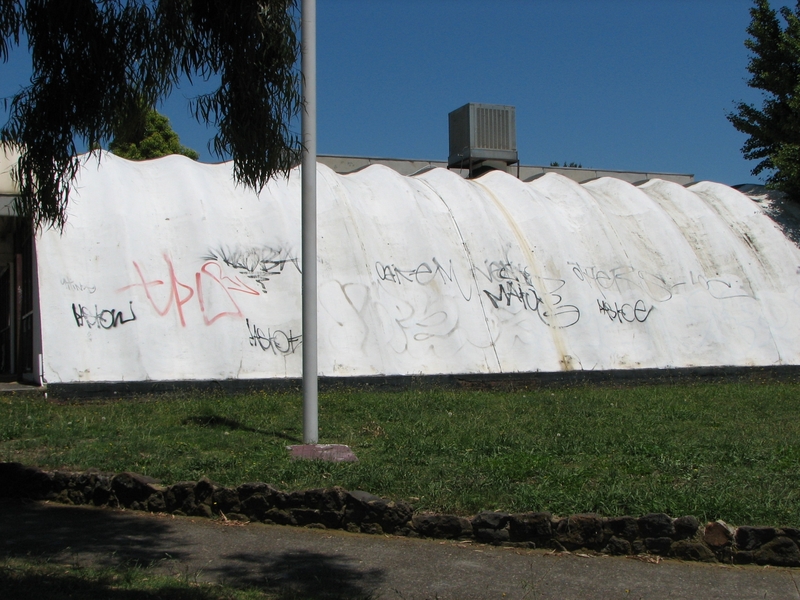

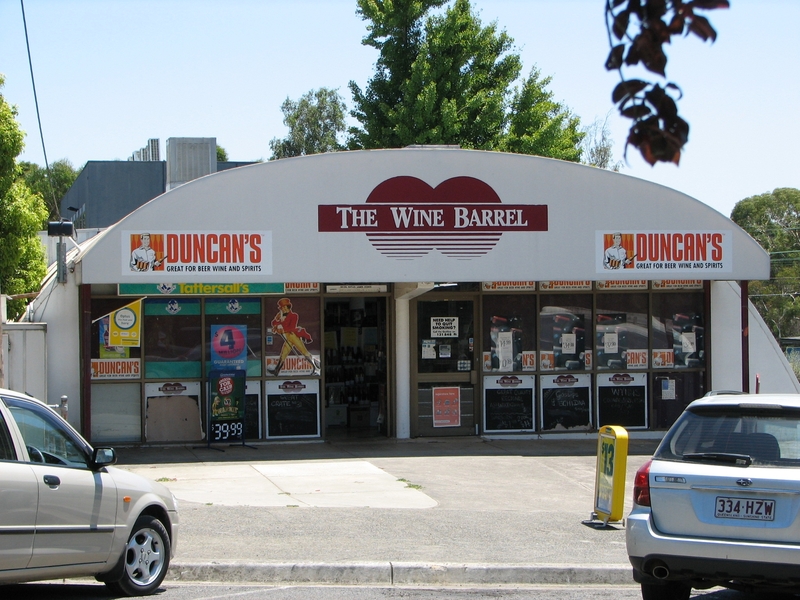
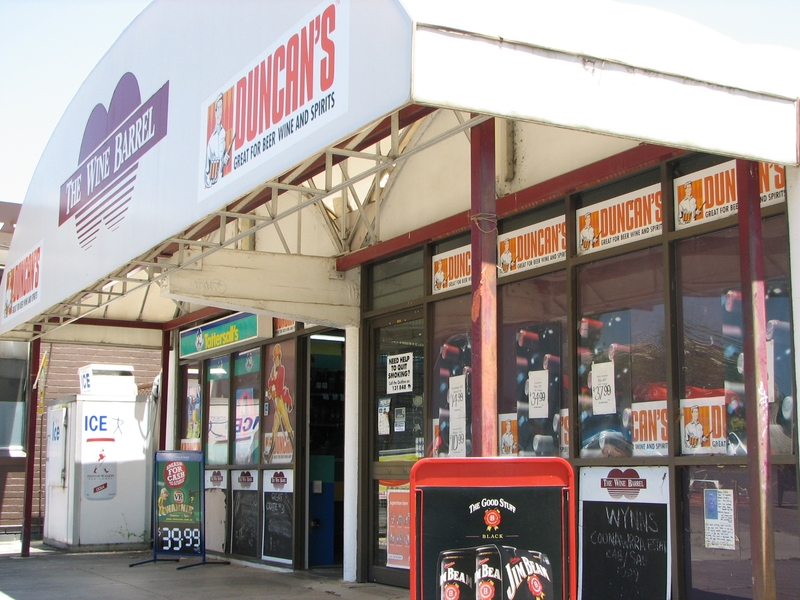
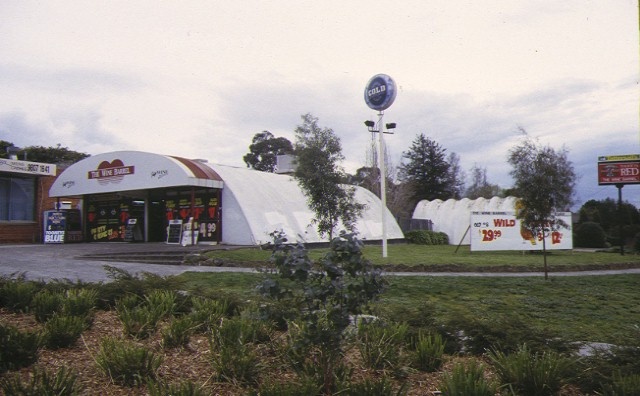
Statement of Significance
What is significant?
In 1952 the architect Robin Boyd designed a supermarket and residence for the fringe city suburb of Jordanville (now Ashwood). This design was unique in that it proposed a monolithic method of concrete construction. By using this ctesiphon system of construction, walls and roof would be formed as one self supporting unit. The technique involved concrete poured onto a form made of timber arches at four foot centres with hessian suspended between. This system was the patent of the builders McDougall and Ireland. A building application was lodged at the City of Waverley in July 1954. By the time of construction the ctesiphon system had already been employed by architect Kevin Borland at the Rice House in Eltham and the Bellfield Community Centre at Heidelberg by Borland and Peter McIntyre. The Bellfield building appears to have since been demolished.
How is it significant?
The supermarket and residence at Ashwood are of architectural and historical importance to the State of Victoria.
Why is it significant?
The supermarket and residence are of architectural importance for their almost unique construction technique, the ctesiphon system. This technique employs concrete poured over hessian acting as formwork to create a self supporting arch which acts as wall and roof. When combined as a series of ctesiphon arches good useable floor coverage results.
The supermarket and residence at Ashwood are of historical importance for their association with Robin Boyd, an acclaimed architect and architectural critic from the late 1940s to the time of his death in 1971. Boyd's experimentation with form and materials mark him out as a visionary of mid twentieth century architecture. Despite his considerable architectural influence, Boyd's Ashwood buildings were to be the only prominent use of this method of construction.
-
-
CTESIPHON CONCRETE SUPERMARKET AND RESIDENCE - History
Contextual History:History of Place:
The Supermarket
The food supply shop in Australia developed in parallel with its American counterpart. From the early period of settlement supply stores specialised in one form of goods such as hardware, clothes, meat, vegetables and so on. With greater capitalisation the department store which combined various forms of goods emerged. General stores also were suppliers of a variety of goods where the counter assistant served the customer by consulting, dividing, measuring packaging and collecting the amount due. The store keeper was there to assist in the customers every decision.
Self service stores were patented in America in 1920 . This effectively turned the grocery assistant into a toll collector. The customer was free to pick and choose from the goods on display and to convey their purchases to the cashier located at the exit turnstile. Clarence Sanders? Self Service Store which was the first of these displayed refrigerated goods as well as dry goods.
According to Liebs the term ?supermarket? was coined in 1933 in Cincinatti at Albers Super Mkts., Inc. It described a store that had expanded out of the era of the specialised food supply shop (meat, grocery, baker etc) to describe a store that not only combined these food departments but carried foodstuffs in bulk to achieve a lower price than other retailers. This was through bulk buying and selling with the cost savings passed onto customers. Packed and tinned foodstuffs were piled high in these grocery department stores in order to attract the customer. As a result food processing companies repackaged their goods to achieve a more pleasing effect when their goods were piled high in this manner. It was also part of the science of selling to display as many goods as possible (sometimes in towering pyramidal stacks) to allow the customer to choose from a stack that did not appear to have been picked over. Smaller stacks of goods often gave the impression that the item was going out of stock or were the remainders.
While the first of these supermarkets were in warehouses taken up on cheap rents, some moves were underway by the mid 1930s to have specially designed stores such as Jack Cinnamon?s Highland Park store in Michigan of 1935 by Louis Kahn.
Concrete
The use of reinforced concrete in a plastic mode is exemplified in works such as Oscar Niemeyer?s Church of Sao Francisco, Pampulha, Brazil (1943). This is an enlarged and more engineered version of the effect that Boyd achieved in his ctesiphon store and residence. The appearance is similar but on a larger scale.
Larger engineered roof structures in reinforced concrete were also developed in the same period such as the London Transport Bus Garage (1954) by This was a structural system similar to the ctesiphon system but with larger shallower pre cast spans, heavier reinforcing and denser cast concrete. The structural method was however very similar in the monolithic arch spans with a secondary lateral stiffening curved shape in the arch span. Assembled together they formed a self supporting structure with a large span.
Boyd?s ctesiphon was not the first time this construction came to be used in Australia. In 1952 Architect Kevin Borland and engineer Bill Irwin designed the Rice House in Eltham . This was a more complete arrangement and integrated arrangement than Boyd?s two tentative structures at Ashwood.
History of Place:
The two buildings were constructed as house and shop in 1953-54. A building application was lodged with the City of Waverley in 1953. W. Wood was the property owner, Robin Boyd architect and McDougall & Ireland the builders. The application specified a house and shop of 2,900 sq.ft. to constructed of concrete for the cost of some £8000. The supermarket formed part of a small shopping precinct down Cleveland Road.
The buildings were first described in Architecture and Arts in August 1954 as ?supermarket and dwelling nearing completion at Jordanville?.
COMPARISON:
The ctesiphon system of roof construction is all but unique. Kevin Borland?s Rice House of 1952 predates Boyd?s Ashwood work and the Rice House would be of equal importance. Certainly this experimental form of construction for a commercial property is unique.CTESIPHON CONCRETE SUPERMARKET AND RESIDENCE - Permit Exemptions
General Exemptions:General exemptions apply to all places and objects included in the Victorian Heritage Register (VHR). General exemptions have been designed to allow everyday activities, maintenance and changes to your property, which don’t harm its cultural heritage significance, to proceed without the need to obtain approvals under the Heritage Act 2017.Places of worship: In some circumstances, you can alter a place of worship to accommodate religious practices without a permit, but you must notify the Executive Director of Heritage Victoria before you start the works or activities at least 20 business days before the works or activities are to commence.Subdivision/consolidation: Permit exemptions exist for some subdivisions and consolidations. If the subdivision or consolidation is in accordance with a planning permit granted under Part 4 of the Planning and Environment Act 1987 and the application for the planning permit was referred to the Executive Director of Heritage Victoria as a determining referral authority, a permit is not required.Specific exemptions may also apply to your registered place or object. If applicable, these are listed below. Specific exemptions are tailored to the conservation and management needs of an individual registered place or object and set out works and activities that are exempt from the requirements of a permit. Specific exemptions prevail if they conflict with general exemptions. Find out more about heritage permit exemptions here.Specific Exemptions:EXEMPTIONS FROM PERMITS:
(Classes of works or activities which may be undertaken without a permit under Part 4 of the Heritage Act 1995)
General Conditions:
All exempted alterations are to be planned and carried out in a manner which prevents damage to the fabric of the registered place or object.
Should it become apparent during further inspection or the carrying out of alterations that original or previously hidden or inaccessible details of the place or object are revealed which relate to the significance of the place or object, then the exemption covering such alteration shall cease and the Executive Director shall be notified as soon as possible.
If there is a conservation policy and plan approved by the Executive Director, all works shall be in accordance with it.
Nothing in this declaration prevents the Executive Director from amending or rescinding all or any of the permit exemptions.
Nothing in this declaration exempts owners or their agents from the responsibility to seek relevant planning or building permits from the responsible authority where applicable.
Interior
All non structural internal works.
Exterior
Painting of exterior surfaces.
Existing signage may be altered/replaced provided that new signs are no larger than the existing.
Removal of air-conditioners / pipework / wiring / antennae / aerials and making good.
-
-
-
-
-
CTESIPHON CONCRETE SUPERMARKET AND RESIDENCE
 Victorian Heritage Register H1377
Victorian Heritage Register H1377 -
Former Supermarket
 National Trust H1377
National Trust H1377
-
"1890"
 Yarra City
Yarra City -
"AMF Officers" Shed
 Moorabool Shire
Moorabool Shire -
"AQUA PROFONDA" SIGN, FITZROY POOL
 Victorian Heritage Register H1687
Victorian Heritage Register H1687
-
"AQUA PROFONDA" SIGN, FITZROY POOL
 Victorian Heritage Register H1687
Victorian Heritage Register H1687 -
'Aqua Profonda' sign wall sign, Fitzroy Swimming Pool
 Yarra City H1687
Yarra City H1687 -
1 Campbell Street
 Yarra City
Yarra City
-
-













