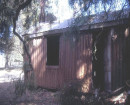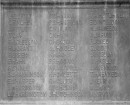BANYULE
60 BUCKINGHAM DRIVE HEIDELBERG, BANYULE CITY
-
Add to tour
You must log in to do that.
-
Share
-
Shortlist place
You must log in to do that.
- Download report


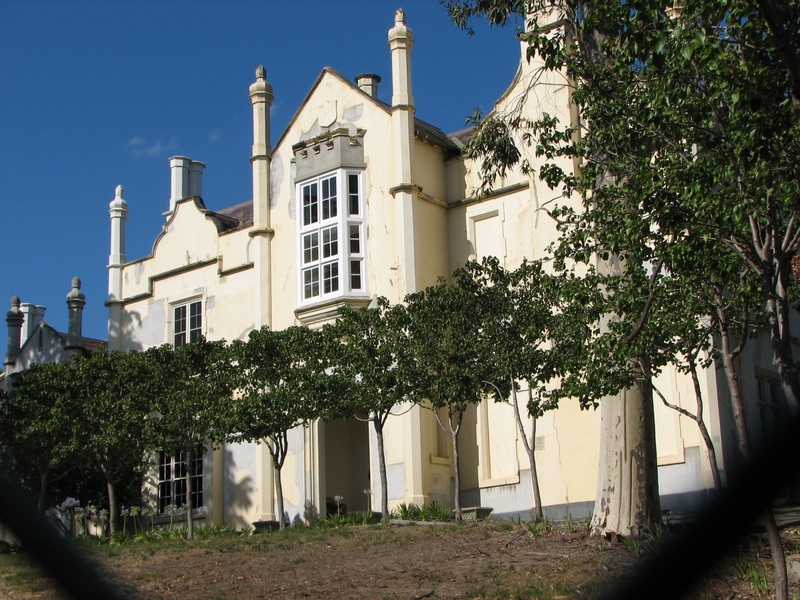
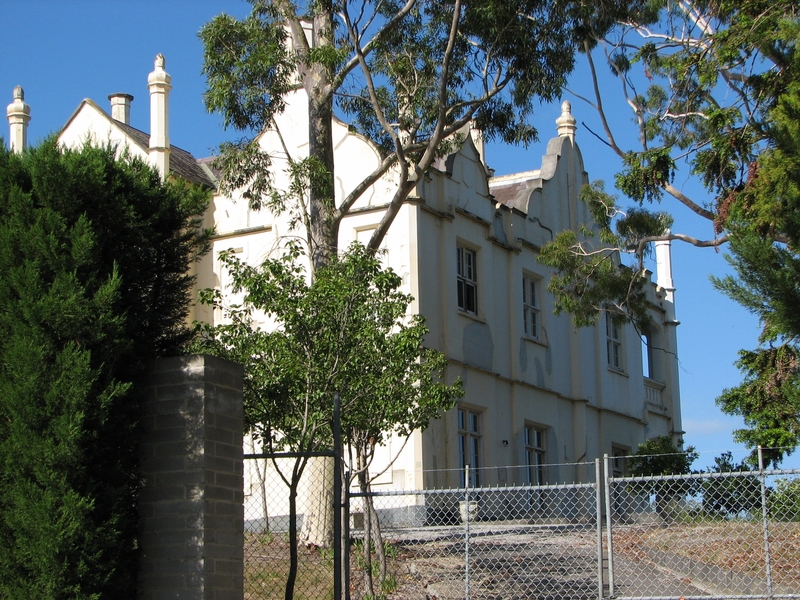
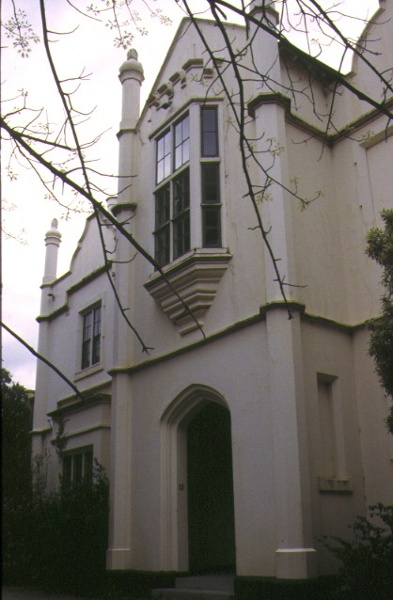
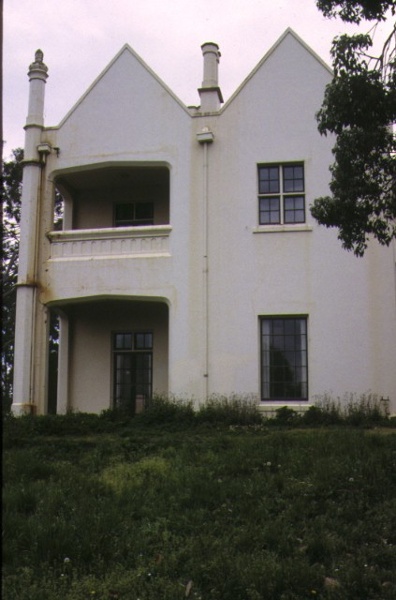
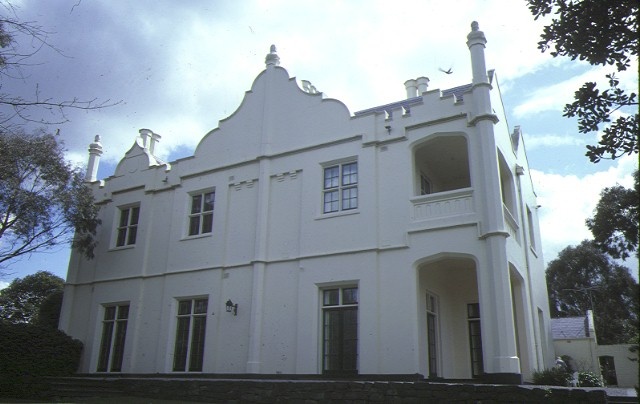

Statement of Significance
What is significant?
Banyule was built in 1846 for Joseph Hawdon to a design by colonial architect John Gill. Hawdon was an Englishman who came to Australia in 1834, and in 1836 joined John Gardiner and John Hepburn to be among the first to overland cattle from New South Wales to Port Phillip. Hawdon settled in Port Phillip and became prominent in local affairs and in colonial society. In 1845 he commissioned John Gill, a prominent Melbourne architect of the 1840s and 1850s, to design a house on land overlooking the Yarra at Heidelberg. Heidelberg in the 1840s was a desirable location for the rural retreats of the colonial gentry, including Robert Martin, Thomas Wills and R H Browne. Gill designed several houses in medieval styles, but Banyule is his only known one in the Elizabethan style, which was more common in Sydney than in Melbourne at the time. Subsequent residents of note at Banyule included James Graham, William Mitchell and Dr Robert Martin. James Graham and his wife developed an extensive garden on the site in the 1860s.
Banyule is a two storey house of rendered brick on sandstone footings. The roof was originally at least partly shingled, but this was replaced by slate by 1867. Banyule is predominantly Elizabethan in style, and its Flemish gables, crenellated oriel, pepper-pot pinnacles and chimney groups result in a most picturesque skyline. The 1846 house had three main rooms asymmetrically arranged on the ground floor and a fine staircase leading to the six rooms on the first floor. Gothic forms were used for interior details such as mantelpieces, cornices, doors and architraves. The detached two-roomed kitchen block to the north-east might have been built in c1843, before the main house. In 1908 there were major additions, designed by the architects Klingender & Alsop: a two storey wing, in a style sympathetic to the original, was added to the south-east, and on the north side the kitchen block was linked to the house. In 1922 repair work was done under the supervision of A & K Henderson. In 1975-7 the house was altered by Yuncken Freeman Architects for use by the National Gallery of Victoria. This involved the removal of internal walls and doors, filling in of fireplaces, and the removal of a chimney. It is now again a private residence.
The grounds have been reduced in size, and later development, including the building of a tennis court and swimming pool, has altered the landscape. Remnants of the early garden planting, including cypress trees, paths and walls remain. The main feature of the garden is a very large and prominent Blue Cedar, (Cedrus atlantica f glauca) in the front garden.
How is it significant?
Banyule is of historical and architectural significance to the State of Victoria.
Why is it significant?
Banyule has historical significance for its association with prominent Port Phillip pioneer Joseph Hawdon, who was among the first overlanders and a prominent member of the Port Phillip gentry of the 1840s.
Banyule has architectural significance as one of the earliest surviving houses in Victoria and as a sophisticated design for this early date. It is a rare example of a pre-gold rush house in Melbourne to have retained a substantial part of its original appearance and setting as a gentleman?s rural residence. It is significant as an important work of the prominent colonial architect John Gill, a rare example of the use of the Elizabethan style in Victoria, and the only known example of the adoption of this style by Gill.
[Online Data Upgrade Project 2004]
-
-
BANYULE - History
Banyule was built in 1846 for Joseph Hawdon to a design by colonial architect John Gill. Hawdon was an Englishman who came to Australia in 1834, and in 1836 joined John Gardiner and John Hepburn to become one of the first group to overland cattle from New South Wales to Port Phillip. Hawdon settled in Port Phillip and became prominent in local affairs and in colonial society. In 1845 he commissioned John Gill, a prominent Melbourne architect of the 1840s and 1850s, to design a house on land overlooking the Yarra at Heidelberg. Heidelberg in the 1840s was a desirable location for the rural retreats of the colonial gentry, including Robert Martin, Thomas Wills and R H Browne. Gill designed several houses in medieval styles, but Banyule is his only known one in the Elizabethan style, which was more common in Sydney than in Melbourne at the time. Subsequent residents of note at Banyule included James Graham, William Mitchell and Dr Robert Martin. James Graham and his wife developed an extensive garden on the site in the 1860s.
The draft statement of significance and the above history were produced as part of an Online Data Upgrade Project 2004. Sources were as follows:
Allom Lovell & Associates, ‘Banyule Conservation Report’, April 1989.
Graeme Butler, ‘Heidelberg Conservation Study’, part I, November 1985.
[Heidelberg City Council], ‘Heidelberg Heritage Study’. [c1985].
BANYULE - Permit Exemptions
General Exemptions:General exemptions apply to all places and objects included in the Victorian Heritage Register (VHR). General exemptions have been designed to allow everyday activities, maintenance and changes to your property, which don’t harm its cultural heritage significance, to proceed without the need to obtain approvals under the Heritage Act 2017.Places of worship: In some circumstances, you can alter a place of worship to accommodate religious practices without a permit, but you must notify the Executive Director of Heritage Victoria before you start the works or activities at least 20 business days before the works or activities are to commence.Subdivision/consolidation: Permit exemptions exist for some subdivisions and consolidations. If the subdivision or consolidation is in accordance with a planning permit granted under Part 4 of the Planning and Environment Act 1987 and the application for the planning permit was referred to the Executive Director of Heritage Victoria as a determining referral authority, a permit is not required.Specific exemptions may also apply to your registered place or object. If applicable, these are listed below. Specific exemptions are tailored to the conservation and management needs of an individual registered place or object and set out works and activities that are exempt from the requirements of a permit. Specific exemptions prevail if they conflict with general exemptions. Find out more about heritage permit exemptions here.Specific Exemptions:General Conditions: 1. All exempted alterations are to be planned and carried out in a manner which prevents damage to the fabric of the registered place or object. General Conditions: 2. Should it become apparent during further inspection or the carrying out of works that original or previously hidden or inaccessible details of the place or object are revealed which relate to the significance of the place or object, then the exemption covering such works shall cease and Heritage Victoria shall be notified as soon as possible. Note: All archaeological places have the potential to contain significant sub-surface artefacts and other remains. In most cases it will be necessary to obtain approval from the Executive Director, Heritage Victoria before the undertaking any works that have a significant sub-surface component.General Conditions: 3. If there is a conservation policy and planall works shall be in accordance with it. Note:A Conservation Management Plan or a Heritage Action Planprovides guidance for the management of the heritage values associated with the site. It may not be necessary to obtain a heritage permit for certain works specified in the management plan.
General Conditions: 4. Nothing in this determination prevents the Executive Director from amending or rescinding all or any of the permit exemptions. General Conditions: 5. Nothing in this determination exempts owners or their agents from the responsibility to seek relevant planning or building permits from the responsible authorities where applicable. Minor Works : Note: Any Minor Works that in the opinion of the Executive Director will not adversely affect the heritage significance of the place may be exempt from the permit requirements of the Heritage Act. A person proposing to undertake minor works must submit a proposal to the Executive Director. If the Executive Director is satisfied that the proposed works will not adversely affect the heritage values of the site, the applicant may be exempted from the requirement to obtain a heritage permit. If an applicant is uncertain whether a heritage permit is required, it is recommended that the permits co-ordinator be contacted.
-
-
-
-
-
VIEWBANK HOMESTEAD
 Victorian Heritage Register H1396
Victorian Heritage Register H1396 -
VIEWBANK 3, ROAD
 Victorian Heritage Inventory
Victorian Heritage Inventory -
VIEWBANK 4, DRIVEWAY
 Victorian Heritage Inventory
Victorian Heritage Inventory
-
Archaeological site
 Southern Grampians Shire
Southern Grampians Shire -
Avoca
 Stonnington City H0809
Stonnington City H0809 -
BEARS CASTLE
 Victorian Heritage Register H1420
Victorian Heritage Register H1420
-
-




