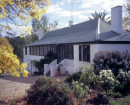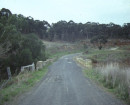HOUSE
19 PASSFIELD STREET,, BRUNSWICK WEST VIC 3055 - Property No 7899
Closer Settlement Houses
-
Add to tour
You must log in to do that.
-
Share
-
Shortlist place
You must log in to do that.
- Download report
Statement of Significance
What is significant?
Closer Settlement schemes were a response by the State Government to the 1890s depression, which had severe impact on Victoria and working class areas such as Brunswick in particular. The aim was to provide agricultural land on a lease purchase arrangement to enable those of limited means to establish a farm and a livelihood. The Brunswick Estate, established in 1900, was the fourth Closer Settlement scheme in Victoria and the first in metropolitan Melbourne. It was extended twice by the additions of the Dal Campbell Estate (1904) and Cadman Estate (1905), creating a total of 161 allotments. The final scheme in Brunswick, known as the Phoenix Estate and containing 73 lots, was established in 1907. Houses on the estates were constructed from 1900 and the estates were fully developed by the beginning of World War I.
Unlike some other Government-assisted settlement schemes, where standard house designs were provided, each successful applicant for the Closer Settlement estates was allowed to provide their own house design. As a consequence, a range of house designs is evident, but broadly speaking, the extant houses fall into two categories: simple cottages and more elaborate villas. The former are usually symmetrical and double fronted with a front door flanked by simple sash windows and contain two or four main rooms, under a hipped or gabled roof, sometimes with a rear skillion. There are one or two plain brick chimneys and a simple front verandah with no decoration (sometimes the verandah was an early addition).
The more elaborate villas are either symmetrical or asymmetrical in layout and are distinguished by superior materials and detailing including Ashlar-look boards to the main elevations, intricate timber fretwork or cast iron frieze to the verandahs, eaves brackets and other applied decoration, and corbelled brick chimneys. Some examples demonstrate the transition from the Victorian period, while others are more distinctively Federation/Edwardian in style with Queen Anne details such as pressed metal, rendering or half-timbering to the gable ends.
Almost all the houses in this serial listing are weatherboard.
It appears that around 230 Closer Settlement houses were constructed in Brunswick. However, the majority have been demolished and only about 30 survive today. This serial listing comprises the most intact examples of the surviving Closer Settlement houses, as follows:
- 6 & 10 Allard Street*
- 5 Balfe Crescent
- 46 & 47* Cumming Street
- 280 & 284 Hope Street
- 9 McColl Court
- 30 Murray Street*
- 19* & 23* Passfield Street
- 18, 37*, 43* & 51* Waxman Parade
*These houses have an individual citation and statement of significance.
How is it significant?
The Closer Settlement Houses serial listing is of local historic significance to the City of Moreland.
Why is it significant?
The houses provide tangible evidence of the Victorian government's Closer Settlement Scheme, designed as a response to the devastating 1890s depression conditions in Victoria, in the early years of the twentieth century. The Brunswick Estate is of significance as it was the first metropolitan Closer Settlement scheme and provided a model for the metropolitan estates that followed. Spread over a wide area, the houses collectively demonstrate the scale of the original schemes and the range of houses erected by the successful applicants. Whilst typical in style and detailing, the range of house designs is significant as a reflection of the differences in the financial means, skills and backgrounds of the original applicants and has research potential to reveal further information about the schemes. (Criteria A, C & D)
The development of the Closer Settlement estates was also significant in the transformation of southwest Brunswick into a distinct local community and laid the foundations for the suburban development that occurred during the interwar and postwar periods. (Criterion A)
-
-
HOUSE - Physical Description 1
9 Passfield Street is a single storey Edwardian timber house. Its walls are clad in weatherboard, and the hipped and gabled bay in corrugated iron. Windows are a combination of timber-framed double-hung sashes and awnings. There is a rectangular bay window beneath the gable. The house has a bullnose profile verandah with a corrugated iron roof, turned timber posts and a decorative timber frieze. The gable-end has carved timber barge-boards, and shingle-patterned weatherboard cladding. The rendered brick chimney has a moulded top. Canvas awnings have been added to some side windows. The front fence and gates appear to date from the 1950s, and the side fence and gate from the 1970s. The original allotment has only recently been subdivided.
Key Architectural Elements: original corrugated iron hipped and gabled roof
ornate timber bargeboards and finials
turned timber verandah posts and frieze
timber-framed casement windows
Conservation Guidelines: preferably remove non-original awnings from windows
remove non-original side fence and gates and timber, steel and cyclone wire front fence and gates
Comparative Examples: 10 Allard Street, Brunswick West
23 Passfield Street, Brunswick West
Principal Historic Themes: early 20th century suburban developmentHOUSE - Physical Description 2
This is a single storey Edwardian timber house. Its walls are clad in weatherboard, and the hipped and gabled bay in corrugated iron. Windows are a combination of timber-framed double-hung sashes and awnings. There is a rectangular bay window beneath the gable. The house has a bullnose profile verandah with a corrugated iron roof, turned timber posts and a decorative timber frieze. The gable-end has carved timber barge-boards, and shingle-patterned weatherboard cladding. The rendered brick chimney has a moulded top.
Heritage Study and Grading
Moreland - Keeping Brunswick's heritage: A Report on the Review of the Brunswick Conservation Study
Author: Context Pty Ltd
Year: 1990
Grading:Moreland - City of Moreland Heritage Review
Author: Allen Lovell and Associates
Year: 1999
Grading: LocalMoreland - Moreland Heritage Gaps Study 2017
Author: Context Pty Ltd
Year: 2017
Grading:
-
-
-
-
-
WHITBY HOUSE
 Victorian Heritage Register H0546
Victorian Heritage Register H0546 -
PREFABRICATED RESIDENCE
 Victorian Heritage Register H1207
Victorian Heritage Register H1207 -
BRUNSWICK WEST TRAMWAY SUBSTATION INCLUDING PLANT AND EQUIPMENT
 Victorian Heritage Register H2397
Victorian Heritage Register H2397
-
"1890"
 Yarra City
Yarra City -
"AMF Officers" Shed
 Moorabool Shire
Moorabool Shire -
"AQUA PROFONDA" SIGN, FITZROY POOL
 Victorian Heritage Register H1687
Victorian Heritage Register H1687
-
-












