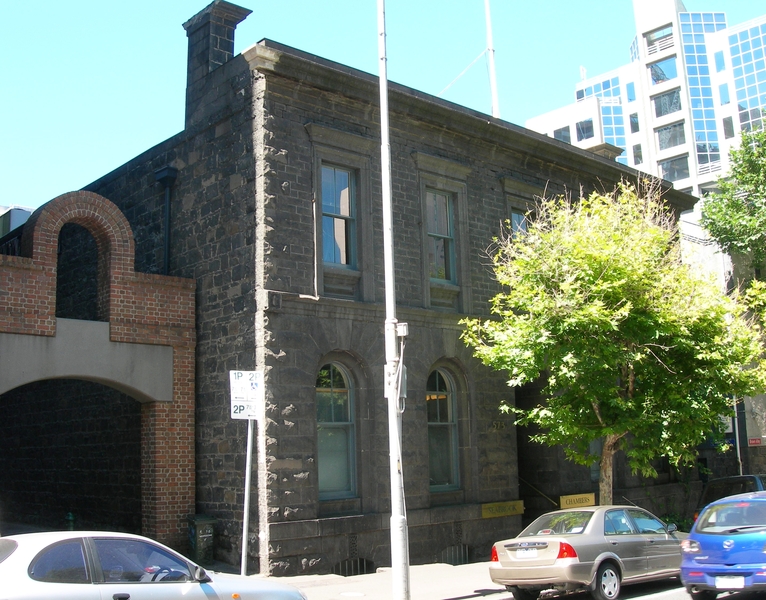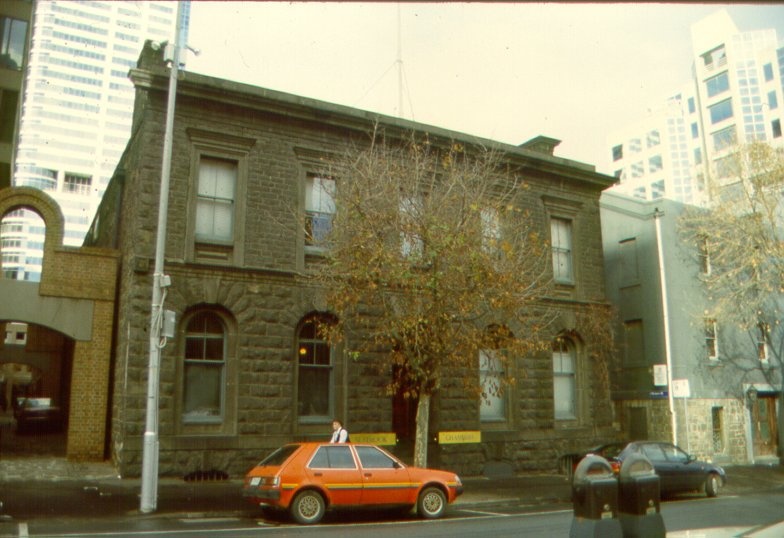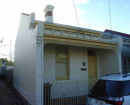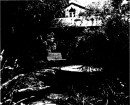SEABROOK HOUSE
573-577 LONSDALE STREET MELBOURNE, MELBOURNE CITY
-
Add to tour
You must log in to do that.
-
Share
-
Shortlist place
You must log in to do that.
- Download report


















Statement of Significance
What is significant?
The land now partly occupied by Seabrook House was bought by D H Cleve in April 1855 from John McKenzie for 1000 pounds. In May 1858 Leonard Terry tendered for the erection of a bluestone store in Lonsdale Street for Cleve Bros. & Co. Terry adopted the palazzo style for his design, a style that was usual for warehouses of the period in Melbourne.
Seabrook House is a three storey bluestone warehouse, including basement, with a hipped roof covered with corrugated galvanised iron. It is rectangular in plan, except for a chamfered treatment to the south-east corner. Seabrook House has a frontage of approximately 15 metres and a depth of approximately 27 metres. The building stands with laneways to both sides and an open courtyard space to the rear. The laneway to the east was formally occupied by a building, the removal of which caused some damage to the cornice of Seabrook House.
The bluestone walls, set in lime mortar, are approximately 600mm thick. The ground floor walls are of coursed, quarry-faced masonry, contrasting to the smaller, dressed blocks with rusticated quoins at first floor level. There is a variety of richly detailed dressed finishes to the bluestone on the Lonsdale Street facade.
There have been considerable alterations to the rear openings of the building.
There are no internal structural walls. The ground floor and roof structure is supported by square section timber posts with massive cast iron shoes carrying timber beams. The posts in the basement sit on basalt footings. The first floor is carried by cast iron columns, 170mm in diameter. The roof trusses are no longer exposed but are boxed in. Modern lightweight partitioning has created a number of office spaces.
How is it significant?
Seabrooke House is of historical and architectural significance to the State of Victoria.
Why is it significant?
Seabrook House is historically significant as an intact example of the palazzo style of warehouse. Palazzo style warehouses were typified by their large windows, rusticated quoins and projecting cornices. The style of architecture, which alludes to imposing Italian palazzos, and the fine decorative execution of the bluestone, demonstrates the wealth and prestige of Cleve Bros. and their peers in the rapid economic expansion in 1850s Victoria. This is one of the oldest and finest bluestone warehouses in the city and forms part of a streetscape of warehouses with the neighbouring Blight's Stores.
Seabrooke House is architecturally significant as a fine early example of the personal style of noted architect Leonard Terry. Terry particularly favoured the palazzo style and developed his ideas later in his many bank buildings.
-
-
SEABROOK HOUSE - History
The land now partly occupied by Seabrook House was bought by D H Cleve in April 1855 from John McKenzie for 1000 pounds (Historical and Architectural Study of the CBD, Area 2, September 1976). Leonard Terry tendered in May 1858 for the erection of a bluestone store in Lonsdale Street for Cleve Bros. & Co (Argus 24 May 1858, p7).
The warehouse was a place to keep the goods safe from the weather as well as safe from prying hands. The bonded warehouse was the place where dutiable imported goods were kept in bond until the importer paid his customs duty. Palazzo style warehouses were built in Manchester in the 1840s, and were typified by their large windows, rusticated quoins and projecting cornices. Early examples were compared to the gentleman’s clubs of Pall Mall, styled by Charles Barry’s in the manner of the Renaissance Revival (Industrial England, M Stratton & B Trinder, London 1997 p.100).
In the mid 1850s cast iron columns may have been cast locally in Melbourne but are more likely to have been imported. (Miles Lewis, Melbourne, The City’s History and Development, p.55) In 1856 they were on sale as standard items from 8 to 13 feet.
Contextual History:
Leonard Terry. Terry was born in Scarborough, Yorkshire in England in 1825 and arrived in Melbourne in 1853. He worked briefly for architect Charles Laing until Laing’s death in 1857. In 1860 Terry became diocesan architect for the Church of England in Melbourne. Much of his early work was bluestone warehouses, and bluestone remained a favourite material throughout Terry’s career, especially for his church designs. Terry is most famous for his series of about 50 banks throughout Victoria, Tasmania and Western Australia, all similarly designed in a restrained classical style drawing on the palazzi of Florence and Rome and the Renaissance Revival style in Britain popularised by Charles Barry. Terry’s most explicit use of the Renaissance Revival style was the Melbourne Club, Collins Street in 1858. In 1874 Ballarat architect Percy Oakden joined Terry as a junior partner and the firm’s work expanded to schools and non-conformist churches. In 1879 Terry was supervising architect to the construction of St Paul’s Cathedral in Melbourne, designed by English architect William Butterfield. Butterfield never visited Australia but during construction Terry visited the architect in England. (ADB, 1974, ‘Leonard Terry’; Philip Goad, Melbourne Architecture, p.241)
Associated People: Owner CLEVE BROTHERS;SEABROOK HOUSE - Permit Exemptions
General Exemptions:General exemptions apply to all places and objects included in the Victorian Heritage Register (VHR). General exemptions have been designed to allow everyday activities, maintenance and changes to your property, which don’t harm its cultural heritage significance, to proceed without the need to obtain approvals under the Heritage Act 2017.Places of worship: In some circumstances, you can alter a place of worship to accommodate religious practices without a permit, but you must notify the Executive Director of Heritage Victoria before you start the works or activities at least 20 business days before the works or activities are to commence.Subdivision/consolidation: Permit exemptions exist for some subdivisions and consolidations. If the subdivision or consolidation is in accordance with a planning permit granted under Part 4 of the Planning and Environment Act 1987 and the application for the planning permit was referred to the Executive Director of Heritage Victoria as a determining referral authority, a permit is not required.Specific exemptions may also apply to your registered place or object. If applicable, these are listed below. Specific exemptions are tailored to the conservation and management needs of an individual registered place or object and set out works and activities that are exempt from the requirements of a permit. Specific exemptions prevail if they conflict with general exemptions. Find out more about heritage permit exemptions here.Specific Exemptions:General Conditions:
1. All exempted alterations are to be planned and carried out in a manner which prevents damage to the fabric of the registered place or object.
2. Should it become apparent during further inspection or the carrying out of alterations that original or previously hidden or inaccessible details of the place or object are revealed which relate to the significance of the place or object, then the exemption covering such alteration shall cease and the Executive Director shall be notified as soon as possible.
3. If there is a conservation policy and plan approved by the Executive Director, all works shall be in accordance with it.
4. Nothing in this declaration prevents the Executive Director from amending or rescinding all or any of the permit exemptions.
Nothing in this declaration exempts owners or their agents from the responsibility to seek relevant planning or building permits from the responsible authority where applicable.
Exterior
* Minor repairs and maintenance which replace like with like.
* Installation and removal, contained to existing areas such as the roof or the rear of the building, of extraneous items such as lighting, air conditioners, pipe work, ducting, wiring, antennae, aerials etc, and making good.
Interior
* Alterations to internal lightweight partitions providing there is no damage to the bluestone fabric and providing the cast iron columns and timber posts remain exposed.
* Refurbishment of existing bathrooms, toilets and or en suites including removal, installation or replacement of sanitary fixtures and associated piping, mirrors, wall and floor coverings.
* Removal or replacement of existing kitchen benches and fixtures including sinks, stoves, ovens, refrigerators, dishwashers etc and associated plumbing and wiring.
* Installation, removal or replacement of smoke detectors.SEABROOK HOUSE - Permit Exemption Policy
The purpose of the permit exemptions is to allow works that do not impact on the significance of the place to take place without the need for a permit.
The main importance of Seabrook House is the integrity of the expressed internal and external structure of bluestone, cast iron columns, and timber columns and beams. Any structural alterations to these parts will require a permit. Alterations to the lightweight, non-structural partitioning does not require a permit. No bluestone should be painted.
Changes to exterior signage will require a permit.
-
-
-
-
-
FORMER ROYAL AUSTRALIAN ARMY MEDICAL CORPS TRAINING DEPOT
 Victorian Heritage Register H0717
Victorian Heritage Register H0717 -
MITRE TAVERN
 Victorian Heritage Register H0464
Victorian Heritage Register H0464 -
MELBOURNE SAVAGE CLUB
 Victorian Heritage Register H0025
Victorian Heritage Register H0025
-
"1890"
 Yarra City
Yarra City -
"AMF Officers" Shed
 Moorabool Shire
Moorabool Shire -
"AQUA PROFONDA" SIGN, FITZROY POOL
 Victorian Heritage Register H1687
Victorian Heritage Register H1687
-
..esterville
 Yarra City
Yarra City -
1 Alfred Crescent
 Yarra City
Yarra City -
1 Barkly Street
 Yarra City
Yarra City
-
-















