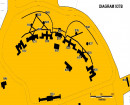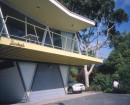POLICE HEADQUARTERS COMPLEX
336-376 RUSSELL STREET MELBOURNE, MELBOURNE CITY
-
Add to tour
You must log in to do that.
-
Share
-
Shortlist place
You must log in to do that.
- Download report
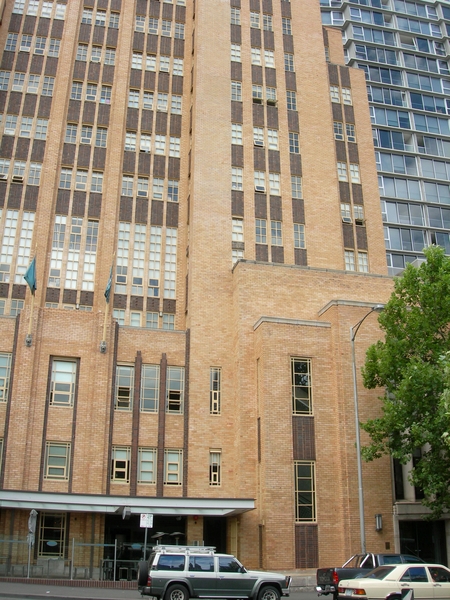

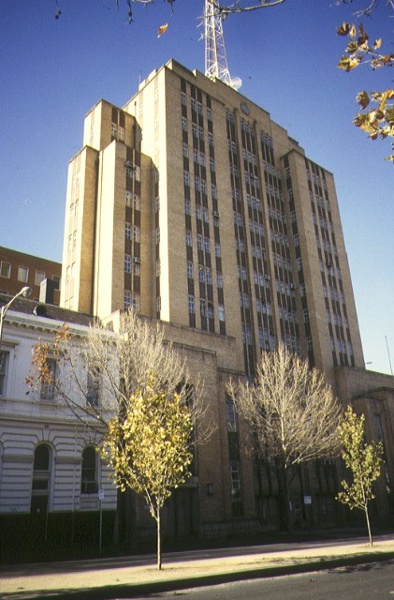
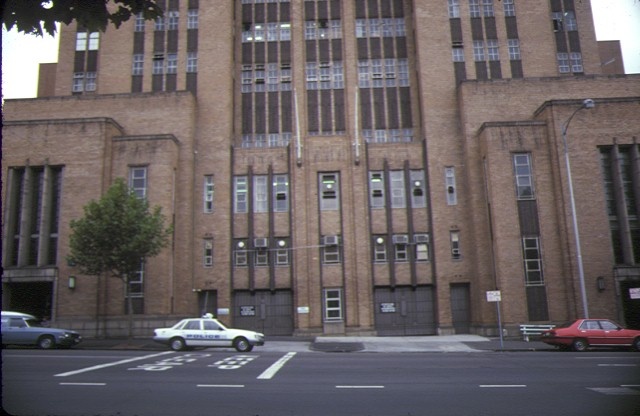
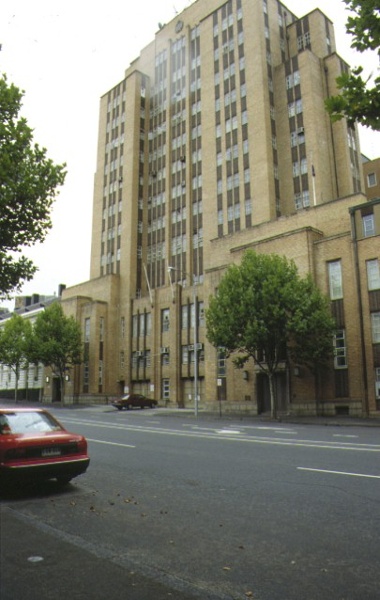
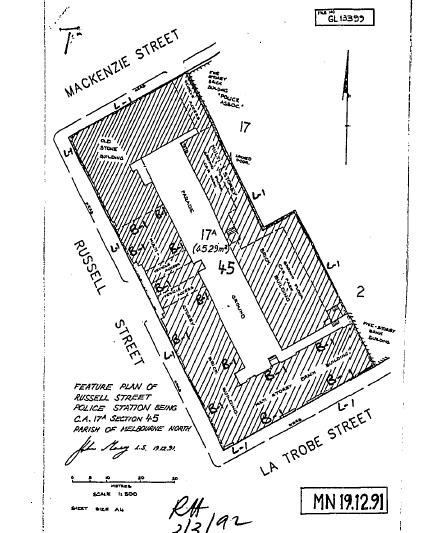
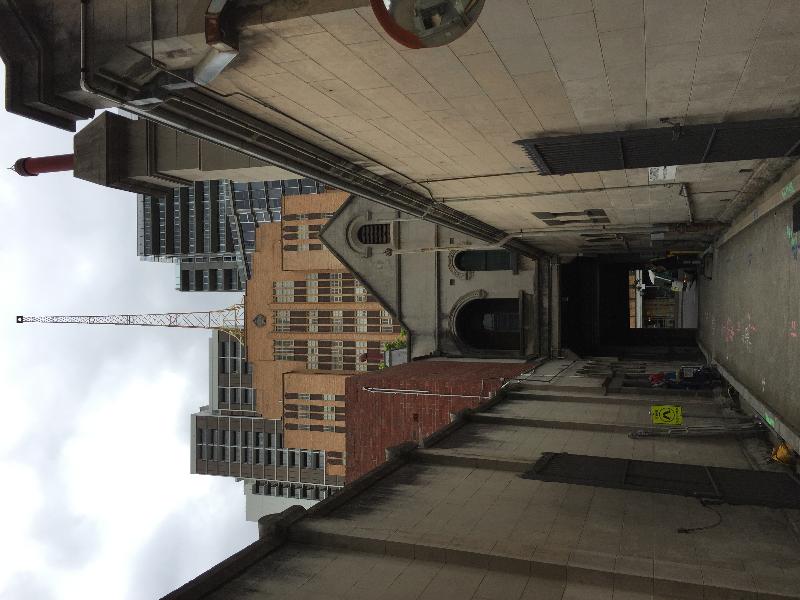

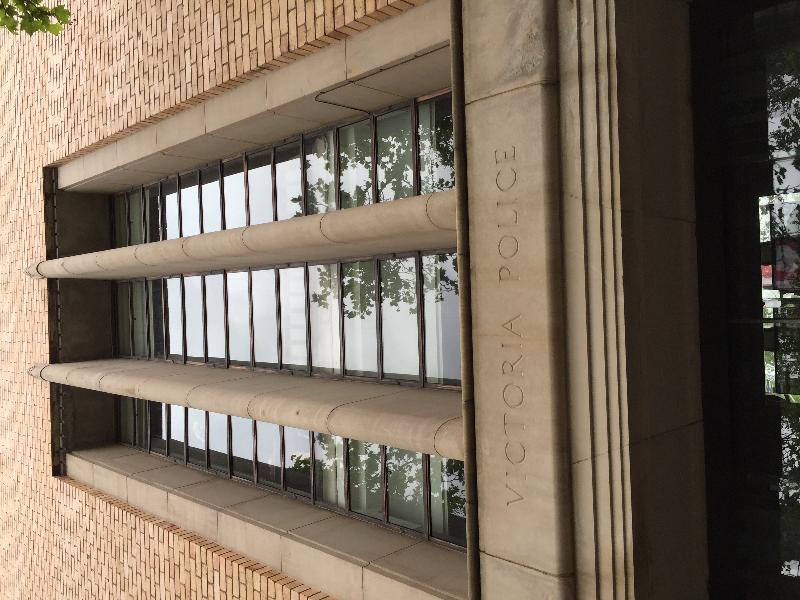
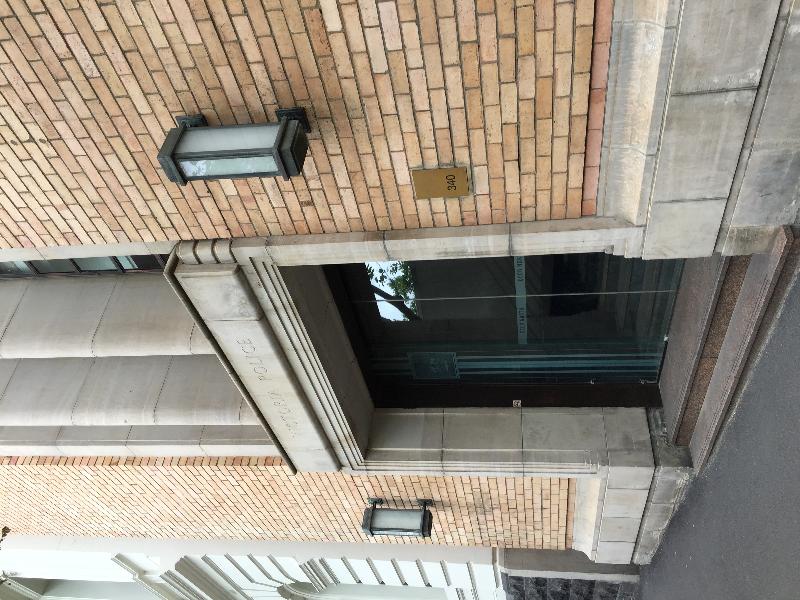
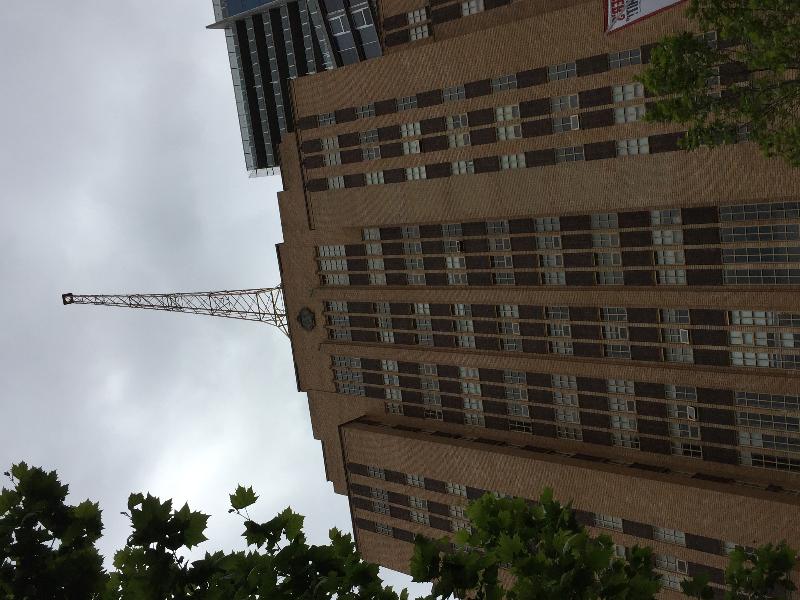
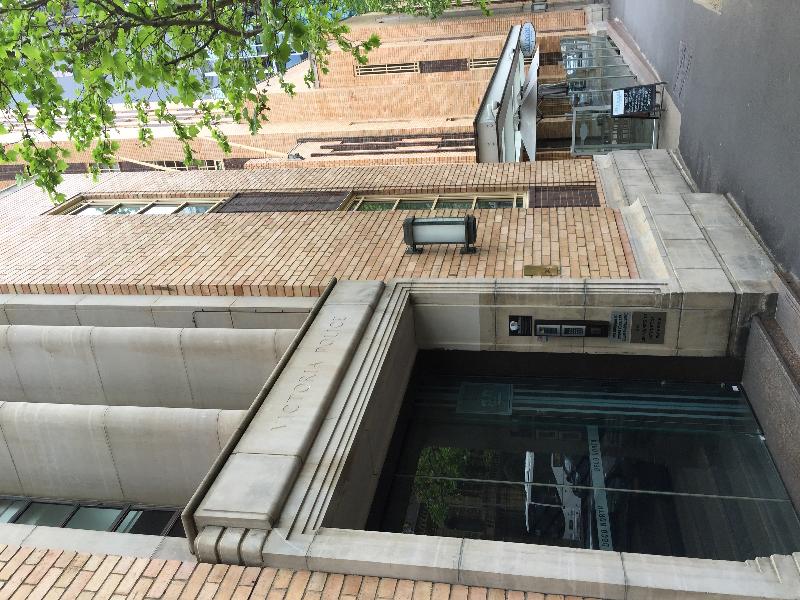
Statement of Significance
The former Police Headquarters Complex was built in stages between 1940 and 1943 to the design of Public Works Department architect Percy Everett. The construction is reinforced concrete with face brick curtain walls on a plinth of Mt Difficult sandstone. Mainly cream bricks were used with salt-glazed manganese brown bricks in spandrel panels below the windows. The windows are metal framed and their narrowness emphasises the vertical accent of the complex. The main facade is symmetrical, with central vehicle and side pedestrian entrances. The headquarters building comprises a four storey podium building. This was originally of three storeys but the extra storey was added in 1959. The thirteen storey tower is crowned by a metal radio mast. The ground floor entrances are surmounted by deep stone vertical fins. The multi-storey building at the rear of the main tower was added in 1970 and does not form part of the registration.
The former Police Headquarters Complex is of architectural and historical significance to the State of Victoria.
The former Police Headquarters Complex is architecturally significant as a rare, surviving example of an early stepped geometric New York or Los Angeles style skyscraper, with brick-facing, in which the combination of radio mast and building form epitomises architectural design of the 1930s. The buildings are also significant for the relatively early moderne style of the ground floor foyer.
The police headquarters are historically significant as the last major stage of law and order development in the Russell Street precinct. The headquarters building was for some time one of the tallest and most visible buildings in Melbourne and was readily identified by Victorians as symbolising the law and order within the state.
-
-
POLICE HEADQUARTERS COMPLEX - History
History of Place:
The site was first occupied by the police in 1858. In 1889 new police offices fronting primarily onto Mackenzie Street were built with muster room and quarters on each floor. It is believed this building housed the detective branch from this time on. By the 1920s the buildings were too cramped and a Royal Commission into the police in 1924 recommended a program of improvements to police facilities, including upgrading the Russell Street site. Additions to the 1889 building were made in 1927.
TheDuncan Report of 1936-37 precipitated complete redevelopment of the site in the 1940s. The final plans of 30 January 1940 did not allow for retention of any of the existing buildings. The site was to have ben entirely symmetrical. Wartime exigencies prevented the plans being completed so that a large part of the 1889 building survives.
The builders were Dawson and Smith. The cost was 125,000 pounds.
Contextual History:POLICE HEADQUARTERS COMPLEX - Permit Exemptions
General Exemptions:General exemptions apply to all places and objects included in the Victorian Heritage Register (VHR). General exemptions have been designed to allow everyday activities, maintenance and changes to your property, which don’t harm its cultural heritage significance, to proceed without the need to obtain approvals under the Heritage Act 2017.Places of worship: In some circumstances, you can alter a place of worship to accommodate religious practices without a permit, but you must notify the Executive Director of Heritage Victoria before you start the works or activities at least 20 business days before the works or activities are to commence.Subdivision/consolidation: Permit exemptions exist for some subdivisions and consolidations. If the subdivision or consolidation is in accordance with a planning permit granted under Part 4 of the Planning and Environment Act 1987 and the application for the planning permit was referred to the Executive Director of Heritage Victoria as a determining referral authority, a permit is not required.Specific exemptions may also apply to your registered place or object. If applicable, these are listed below. Specific exemptions are tailored to the conservation and management needs of an individual registered place or object and set out works and activities that are exempt from the requirements of a permit. Specific exemptions prevail if they conflict with general exemptions. Find out more about heritage permit exemptions here.Specific Exemptions:Pursuant to Section 66(1) of the Heritage Act (1995) and in respect to the above-registered place / object, the Executive Director hereby DECLARES EXEMPT THE OWNERS NEED TO OBTAIN A PERMIT TO CARRY OUT ANY OF THE FOLLOWING CLASSES OF WORKS OR ACTIVITIES, SUBJECT TO ANY CONDITIONS PRESCRIBED HEREUNDER:
All alterations to non structural partitions in areas identified in the conservation plan entitled “Former Russell Street Police Headquarters, Melbourne” prepared by Bryce Raworth Pty Ltd (1996) as being of low contributory or no significance. This exemption does not include alterations to the former cinema/theatrette area, the ground floor entrance lobbies and the entire level 8 of the 1940’s tower block.
a) Installation, removal or replacement of carpets and/or flexible coverings.
b) Refurbishment of all bathrooms, toilets and kitchens including the removal, installation or replacement of any associated fittings and fixtures, plumbing, wiring, wall and floor coverings.
c) Installation, removal or replacement of electrical wiring provided that all new wiring is fully concealed and any original switches or outlets are retained in-situ.
d) Installation, removal or replacement of ducted, hydronic or concealed radiant type heating provided that the installation does not damage existing skirtings and architraves and provided that the location of the heating unit is concealed from view.
e) Painting of previously painted walls and ceilings provided that preparation or painting does not remove evidence of the original paint or other decorative scheme such as wall tiling.
f) Removal of any extraneous items such as air conditioners, pipe work, wiring, etc and the making good. This exemption does not include the removal of all or any part of the radio mast or timber flagpoles.
g) Removal of hazardous materials, such as asbestos, carried out in a manner that prevents damage to the original fabric of the registered place.
CONDITIONS:
1. Exempt classes of works or activities are to be planned and carried out in a manner that prevents damage to the registered place / object. However, if other previously hidden original or inaccessible details of the object or place are uncovered, any works that may affect such items shall immediately cease. The Executive Director shall be notified of the details immediately to enable Heritage Victoria representatives to inspect and record the items, and for discussion to take place on the possible retention of the items, or the issue of a modified approval.
2. If there is a Conservation Policy and Plan approved by the Heritage Council or Executive Director, all works and activities shall be carried out in accordance with that Policy and Plan.
3. Nothing in this Declaration prevents the Executive Director from amending or rescinding all or any of the permit exempt alterations provided work has not commenced on the alteration.
-
-
-
-
-
FORMER CARLTON AND UNITED BREWERY
 Victorian Heritage Register H0024
Victorian Heritage Register H0024 -
ROSAVILLE
 Victorian Heritage Register H0408
Victorian Heritage Register H0408 -
MEDLEY HALL
 Victorian Heritage Register H0409
Victorian Heritage Register H0409
-
"1890"
 Yarra City
Yarra City -
"AMF Officers" Shed
 Moorabool Shire
Moorabool Shire -
"AQUA PROFONDA" SIGN, FITZROY POOL
 Victorian Heritage Register H1687
Victorian Heritage Register H1687
-
1 Jackson Street
 Yarra City
Yarra City -
1 Lightfoot Street
 Yarra City
Yarra City -
1 Longfield Street
 Yarra City
Yarra City
-
-
Notes See all notes
rohan storey • 15/04/20
Police moved out in 1995, and the building was converted to apartments with a new tower behind in 2004, involving demolition of part of the south wing including half of the theatrette.
Public contributions
Notes See all notes
rohan storey • 15/04/20
Police moved out in 1995, and the building was converted to apartments with a new tower behind in 2004, involving demolition of part of the south wing including half of the theatrette.












