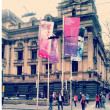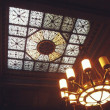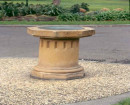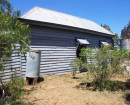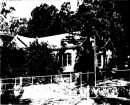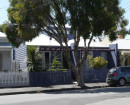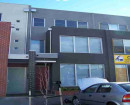MELBOURNE TOWN HALL AND ADMINISTRATION BUILDING
90-130 SWANSTON STREET MELBOURNE, MELBOURNE CITY
-
Add to tour
You must log in to do that.
-
Share
-
Shortlist place
You must log in to do that.
- Download report
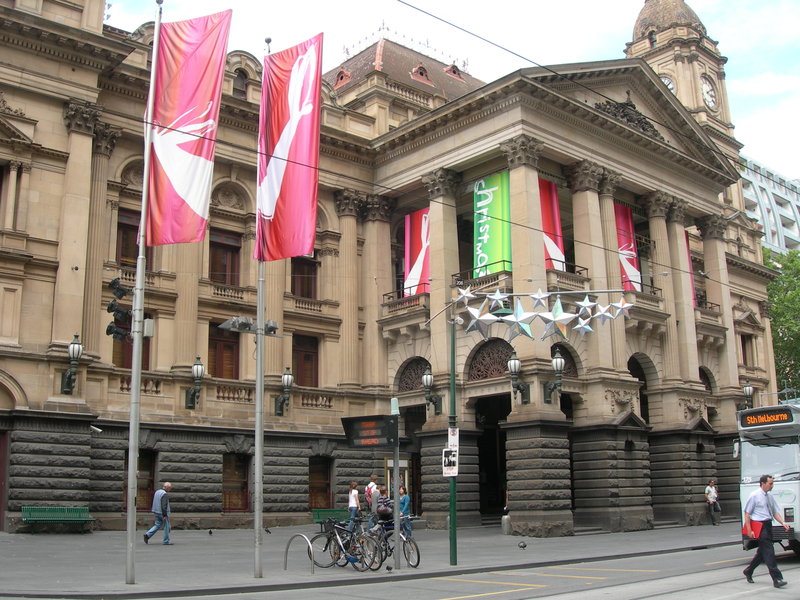

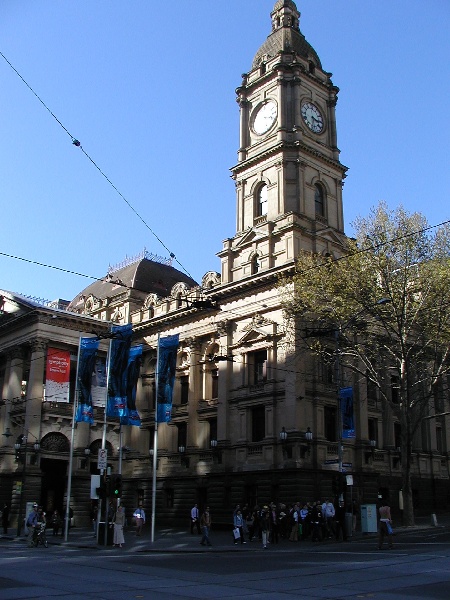
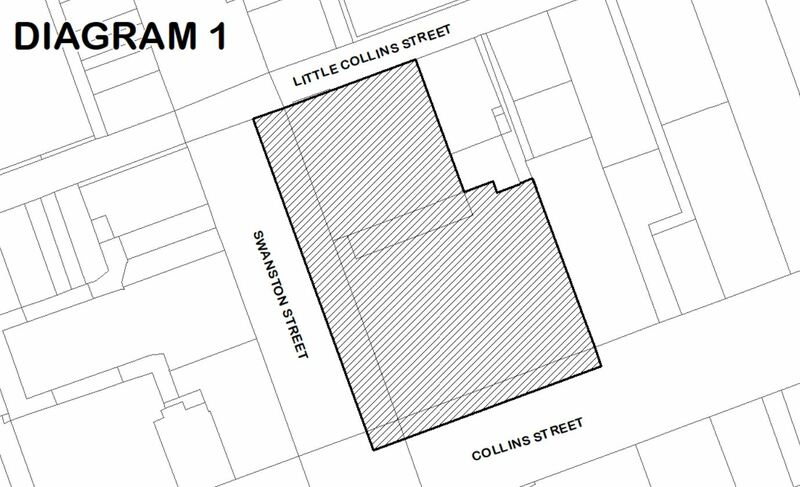
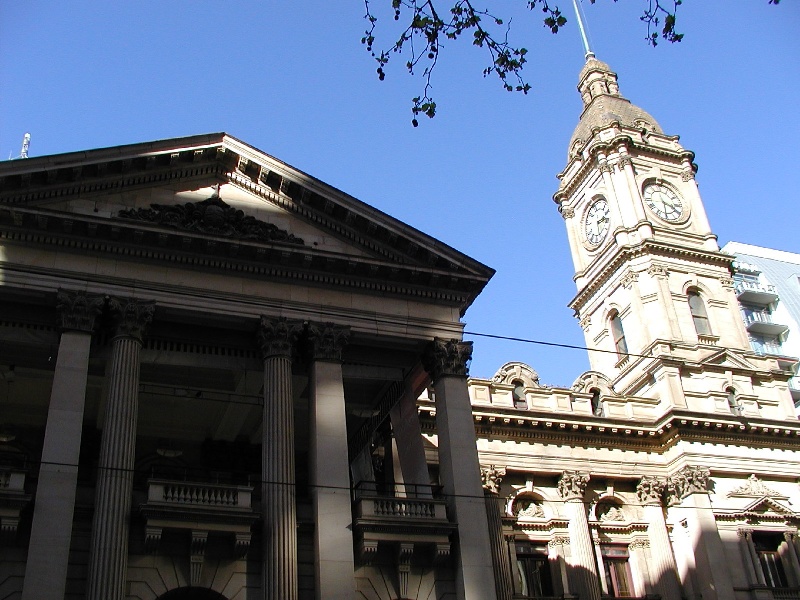

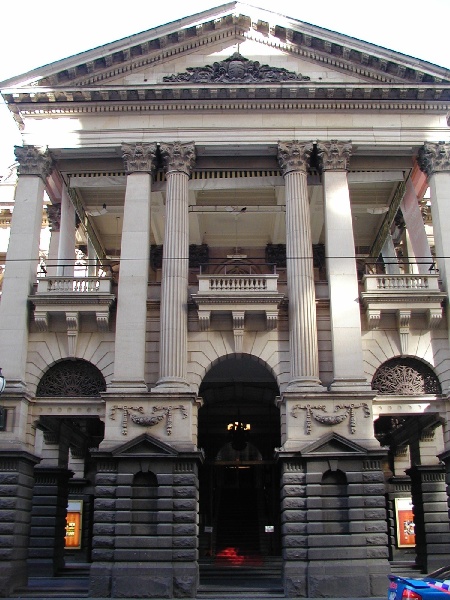
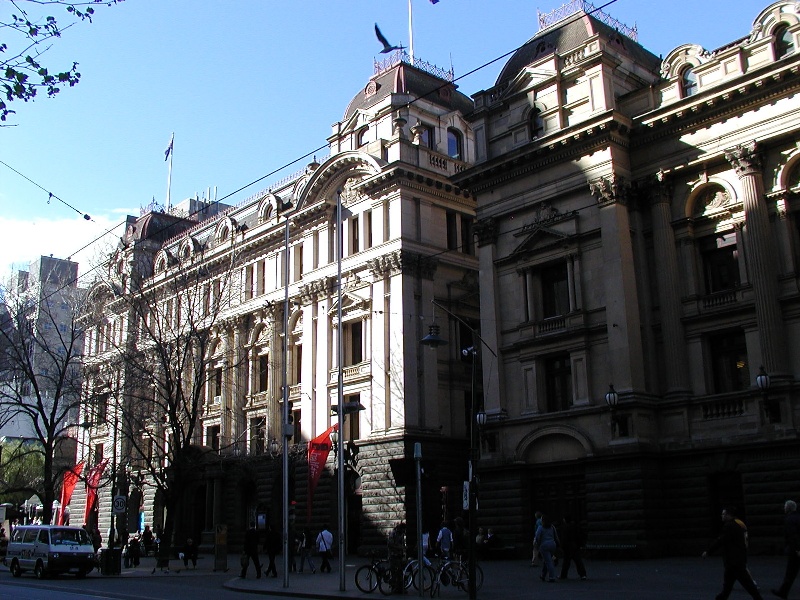


Statement of Significance
The Melbourne Town Hall and Administration Building, a five-storey town hall, designed by Reed and Barnes and constructed in 1867 in the French Renaissance style, with various additions dating from the late nineteenth to the early twentieth century. It includes a two-storey portico over the main entrance (1887), an adjoining four-storey administration building (1908-10), a two-storey extension to the Collins Street elevation (1925) and objects integral.
Criterion A
Criterion D
Criterion E
Criterion F
Criterion G
The Melbourne Town Hall and Administration Building is historically significant as the civic centre of Melbourne since 1867 and as the site of several important meetings in the progress of the Federation movement in Victoria. [Criterion A]
The Melbourne Town Hall and Administration Building is technically significant for the Town Hall Grand Organ, a massive and substantially intact pipe organ. Installed in the Melbourne Town Hall in 1929, its complex system of casing, grilles, pipework, and consoles are architecturally integral to the main performance hall. [Criterion F]
-
-
MELBOURNE TOWN HALL AND ADMINISTRATION BUILDING - History
Construction of the existing Melbourne Town Hall began in 1867 on the site of the first Town Hall at the corner of Swanston and Collins Streets. Architects Reed and Barnes won a competition for the design of the new Town Hall, and the firm was responsible for the portico which was added to the Swanston Street facade in 1887. An Administration Building was constructed to the north of the town hall in Swanston Street in 1908, and various alterations were made after a fire in 1925.
Reserved by the government in 1837, the site at the corner of Swanston and Collins Streets was issued as a Crown Grant to the Corporation of Melbourne in June 1849 as a site for a town hall. Designed by the City Surveyor, James Blackburn, the first Town Hall was subsequently completed c 1854. By the early 1860s it was already of insufficient size and the foundation stone of its successor was laid by the Duke of Edinburgh in 1867.
From the mid-1880s to the late 1890s, the Town Hall was the venue for several important meetings on the question of Federation. These meetings marked significant advances in the progress of the Federation movement and were attended by many prominent individuals who were intimately involved in the issue. Among the critically important meetings held at the Town Hall were the January 1890 Australian Natives' Association Inter-Colonial Conference on Federation, the series of meetings in mid-1894 to found the Australasian Federation League of Victoria, the public meeting attended by three colonial premiers in January 1895, and the large public meeting of May 1898 that marked the climax of the pro-Federation campaign in Victoria for the first Federation referendum.
In 1888 the Melbourne Council bought the adjacent Police Court building from the government, therefore securing a site for future offices. In 1908 a building was erected on this site to accommodate the administrative staff, including the office of the Town Clerk, and also incorporated committee rooms and a new council chamber. The exterior was designed by J. J. and E. J. Clark, emulating much of the detail of the adjacent building, and the interior was completed by Grainger, Little and Barlow. The council chamber has been the meeting place of the City Council since 1910 and its design displays a post-Federation pride in Australian materials.
A fire in 1925 effected the first changes made to the Town Hall building. The main hall, together with the organ, was destroyed and as a result a new hall, designed by Stephenson and Meldrum, was built. By extending to the adjacent site in Collins Street, a larger hall was constructed and the existing Collins Street facade was extended. An additional, lower hall was also created, a new organ was built by British firm, Hill, Norman and Beard and decorative murals, featuring larger than life size figures, were installed in the main hall, to designs by Napier Waller, in conjunction with J. Oliver and Sons.
The above history were produced as part of an Online Data Upgrade Project 2007. Sources were as follows:
E W Moorhead. 'Melbourne's Town Halls', Victorian Historical Magazine, XXVI (1955), pp 116-120
Miles Lewis. Melbourne. The City's History and Development. City of Melbourne 1995
Allom Lovell and Assoc. Melbourne Town Hall. Overview and Master Plan. Melbourne 1990
Allom Lovell and Assoc. Melbourne Town Hall Organ Conservation Analysis and Assessment of Future Works. Melbourne 1991
MELBOURNE TOWN HALL AND ADMINISTRATION BUILDING - Plaque Citation
This French Renaissance style town hall was designed by Reed & Barnes and built in 1867, with the portico added in 1887. After a fire in 1925 the hall was rebuilt to designs by Stephenson & Meldrum with murals by Napier Waller.
Designed by J J and E J Clark and built in 1908 as Melbourne's administrative offices, this has been the meeting place of the City Council since 1910. It demonstrates a post-Federation pride in Australian materials.
This organ by Hill Norman & Beard is a rare intact example of British organ building and is the third largest pipe organ in Australia. It is an integral part of the main hall where it was installed after the 1925 fire.
MELBOURNE TOWN HALL AND ADMINISTRATION BUILDING - Permit Exemptions
General Exemptions:General exemptions apply to all places and objects included in the Victorian Heritage Register (VHR). General exemptions have been designed to allow everyday activities, maintenance and changes to your property, which don’t harm its cultural heritage significance, to proceed without the need to obtain approvals under the Heritage Act 2017.Places of worship: In some circumstances, you can alter a place of worship to accommodate religious practices without a permit, but you must notify the Executive Director of Heritage Victoria before you start the works or activities at least 20 business days before the works or activities are to commence.Subdivision/consolidation: Permit exemptions exist for some subdivisions and consolidations. If the subdivision or consolidation is in accordance with a planning permit granted under Part 4 of the Planning and Environment Act 1987 and the application for the planning permit was referred to the Executive Director of Heritage Victoria as a determining referral authority, a permit is not required.Specific exemptions may also apply to your registered place or object. If applicable, these are listed below. Specific exemptions are tailored to the conservation and management needs of an individual registered place or object and set out works and activities that are exempt from the requirements of a permit. Specific exemptions prevail if they conflict with general exemptions. Find out more about heritage permit exemptions here.Specific Exemptions:Specific Exemptions
Exempt works and activitiesThe below permit exemptions are not considered to cause harm to the cultural heritage significance of the place, subject to the conditions and guidelines below:
Where specific rooms are mentioned, please refer to the Melbourne Town Hall and Administration Building Conservation Management Plan Review (Lovell Chen, 2010).- Repair or replacement of existing bird proofing including netting and spikes to the Swanston, Collins, and Little Collins Street elevations.
- Removal of extraneous items such as non-original lighting, pipe work, ducting, wiring and bird proofing devices, and making good, to the side elevations of the laneway, and the external elevation of the rear (east) light well to the Administration Building.
- Emergency works to rectify flooding, storm damage, services failure, fire, or other works which if left unattended would result in ongoing deterioration of heritage fabric or inhibit the permitted use of the place.
- Installation of external roof safety access walkways, platforms and other elements required to comply with Occupational Health and Safety legislation providing these are not visible from ground level and do not require physical intervention to significant fabric.
- Maintenance and modification works as required to all roof mounted plant and equipment other than where such works are visible from the street or affect the external appearance of the complex.
- Localised variations to security installation to accommodate organisation changes including maintenance, installation and removal of security cameras, sensors, card readers, CCTV and speedstiles.
- Maintenance of filters and cooling towers.
- Localised variations to register and ductwork location to accommodate organisational changes other than where such works involve new penetration in significant fabric.
- Works to mechanical plant and equipment within plant rooms and ceiling spaces.
- Installation and replacement of promotional, informational, directional and advertising signage (including billboards and flagpoles), providing they are installed in existing locations.
- Routine maintenance and servicing (e.g., tuning and cleaning) of the Town Hall Grand Organ as required to ensure continued use.
- Like-for-like repair and replacement of post-1980s seats and upholstery in the Main Hall balcony.
Conditions for permit exemptions- All works or activities permitted under specific exemptions must be planned and carried out in a manner which prevents harm to the registered place or object. Harm includes moving, removing or damaging any part of the registered place or object that contributes to its cultural heritage significance.
- If during the carrying out of works or activities in accordance with specific exemptions original or previously hidden or inaccessible details of the registered place are revealed relating to its cultural heritage significance, including but not limited to historical archaeological remains, such as features, deposits or artefacts, then works must cease and Heritage Victoria notified as soon as possible.
- If during the carrying out of works or activities in accordance with specific exemptions any Aboriginal cultural heritage is discovered or exposed at any time, all works must cease and the Secretary (as defined in the Aboriginal Heritage Act 2006 (Vic)) must be contacted immediately to ascertain requirements under the Aboriginal Heritage Act 2006 (Vic).
- If during the carrying out of works or activities in accordance with specific exemptions any munitions or other potentially explosive artefacts are discovered, Victoria Police is to be immediately alerted and the site is to be immediately cleared of all personnel.
- If during the carrying out of works or activities in accordance with specific exemptions any suspected human remains are found the works or activities must cease. The remains must be left in place and protected from harm or damage. Victoria Police and the State Coroner’s Office must be notified immediately. If there are reasonable grounds to believe that the remains are Aboriginal, the State Emergency Control Centre must be immediately notified on 1300 888 544, and, as required under s.17(3)(b) of the Aboriginal Heritage Act 2006 (Vic), all details about the location and nature of the human remains must be provided to the Secretary (as defined in the Aboriginal Heritage Act 2006 (Vic)).
Permit exemption guidelines- Where there is an inconsistency between permit exemptions specific to the registered place or object (‘specific exemptions’) established in accordance with either section 49(3) or section 92(3) of the Heritage Act 2017 (Vic) and general exemptions established in accordance with section 92(1) of the Heritage Act 2017 (Vic) specific exemptions will prevail to the extent of any inconsistency.
- In specific exemptions, words have the same meaning as in the Heritage Act 2017 (Vic), unless otherwise indicated. Where there is an inconsistency between specific exemptions and the Heritage Act 2017 (Vic), the Heritage Act 2017 (Vic) will prevail to the extent of any inconsistency.
- Nothing in specific exemptions obviates the responsibility of a proponent to obtain the consent of the owner of the registered place or object, or if the registered place or object is situated on Crown Land the land manager as defined in the Crown Land (Reserves) Act 1978 (Vic), prior to undertaking works or activities in accordance with specific exemptions.
- If a Cultural Heritage Management Plan in accordance with the Aboriginal Heritage Act 2006 (Vic) is required for works covered by specific exemptions, specific exemptions will apply only if the Cultural Heritage Management Plan has been approved prior to works or activities commencing. Where there is an inconsistency between specific exemptions and a Cultural Heritage Management Plan for the relevant works and activities, Heritage Victoria must be contacted for advice on the appropriate approval pathway.
- Specific exemptions do not constitute approvals, authorisations or exemptions under any other legislation, Local Government, State Government or Commonwealth Government requirements, including but not limited to the Planning and Environment Act 1987 (Vic), the Aboriginal Heritage Act 2006 (Vic), and the Environment Protection and Biodiversity Conservation Act 1999 (Cth). Nothing in this declaration exempts owners or their agents from the responsibility to obtain relevant planning, building or environmental approvals from the responsible authority where applicable.
- Care should be taken when working with heritage buildings and objects, as historic fabric may contain dangerous and poisonous materials (for example lead paint and asbestos). Appropriate personal protective equipment should be worn at all times. If you are unsure, seek advice from a qualified heritage architect, heritage consultant or local Council heritage advisor.
- The presence of unsafe materials (for example asbestos, lead paint etc) at a registered place or object does not automatically exempt remedial works or activities in accordance with this category. Approvals under Part 5 of the Heritage Act 2017 (Vic) must be obtained to undertake works or activities that are not expressly exempted by the below specific exemptions.
- All works should be informed by a Conservation Management Plan prepared for the place. The Executive Director is not bound by any plan, and permits still must be obtained for works suggested in any Conservation Management Plan.
General Conditions: 1. All exempted alterations are to be planned and carried out in a manner which prevents damage to the fabric of the registered place or object.General Conditions: 2. Should it become apparent during further inspection or the carrying out of works that original or previously hidden or inaccessible details of the place or object are revealed which relate to the significance of the place or object, then the exemption covering such works shall cease and Heritage Victoria shall be notified as soon as possible. Note: All archaeological places have the potential to contain significant sub-surface artefacts and other remains. In most cases it will be necessary to obtain approval from the Executive Director, Heritage Victoria before the undertaking any works that have a significant sub-surface component.General Conditions: 3. If there is a conservation policy and planall works shall be in accordance with it. Note:A Conservation Management Plan or a Heritage Action Planprovides guidance for the management of the heritage values associated with the site. It may not be necessary to obtain a heritage permit for certain works specified in the management plan.
General Conditions: 4. Nothing in this determination prevents the Executive Director from amending or rescinding all or any of the permit exemptions.General Conditions: 5. Nothing in this determination exempts owners or their agents from the responsibility to seek relevant planning or building permits from the responsible authorities where applicable.Minor Works : Note: Any Minor Works that in the opinion of the Executive Director will not adversely affect the heritage significance of the place may be exempt from the permit requirements of the Heritage Act. A person proposing to undertake minor works must submit a proposal to the Executive Director. If the Executive Director is satisfied that the proposed works will not adversely affect the heritage values of the site, the applicant may be exempted from the requirement to obtain a heritage permit. If an applicant is uncertain whether a heritage permit is required, it is recommended that the permits co-ordinator be contacted.In accordance with s92(3) of the Heritage Act 2017, permit exemption issued by the Executive Director, Heritage Victoria on 5 January 2023 (P37784):- Installation of temporary events, decorations and structures associated with the City of Melbourne’s municipal Christmas celebrations for up to 60 calendar days (within one calendar year) inclusive of bump in and bump out, with no further structures erected in the same location for a period of 7 calendar days for hard stand surfaces.
- Installation of temporary events and structures for two annual arts festival events of up to 50 calendar days each (within one calendar year) inclusive of bump in and bump out, with no further structures erected in the same location for a period of 7 calendar days for hard stand surfaces.
- The following temporary event infrastructure can be installed for all events listed above:
- The installation of temporary structures, such as marquees, tents, market stalls, display cases and furniture, gazebos, and shipping containers.
- The installation of temporary freestanding services associated with events, including generators and associated service cabling.
- The installation of temporary freestanding audio-visual and broadcasting equipment, including temporary staging, flooring, rigging, screens, speakers, lighting and associated infrastructure.
- The erection of temporary freestanding scaffolding towers, projectors and infrastructure associated with lightshows and projections onto, or into airspace within the extent of registration of registered places and objects.
- The installation of temporary freestanding artworks.
- The installation of freestanding temporary recreation and entertainment facilities, equipment and structures, such as jumping castles, amusement rides, and sporting equipment.
- The installation of temporary decorations, such as decorative lights, bunting, tinsel, cut floral arrangements, freestanding garden beds and the like.
- The installation of equipment and infrastructure associated with firework, laser and drone displays.
- The parking, installation and operation of temporary micro-tenancies, such as food trucks and coffee carts.
- The installation of temporary furniture, including tables, desks, chairs, umbrellas and the like.
- Installation of temporary portable toilets.
- Installation of temporary operational, promotional, directional and wayfinding signage.
- Installation of temporary surveillance systems.
- The erection of freestanding fencing structures associated with temporary events.
- The following exemption conditions apply to all events:
- Works and activities must be entirely reversible, and not involve damage to, or removal or disturbance of, early or original fabric , including landscape features such as historical planting schemes, paths and ground-surface masonry, built structures (including interiors and exterior elements), or historical archaeological remains.
- Temporary structures and associated elements exempted must be freestanding and not involve new penetrations into or affixings to early or original fabric.
- There must be no subfloor/subsurface/excavation works or activities.
- Cabling and associated service conduits must not be affixed to early or original fabric.
- Outdoor temporary structures must not be positioned within a structural root zone, or within two metres of garden beds.
- Works or activities within tree protection zones must be in accordance with a Tree Protection Management Plan prepared by a qualified arborist.
- Outdoor temporary structures are exempt within tree protection zones only if works and activities are undertaken in accordance with a Tree Protection Management Plan prepared by a qualified arborist.
- In tree protection zones the method of affixing temporary outdoor structures to the ground must be in accordance with advice provided by a Tree Protection Management Plan prepared by a qualified arborist.
- Any works or activities involving the attachment of temporary decorations, artworks or lights to trees must be guided by a Tree Protection Management Plan prepared by a qualified arborist.
- Plant and equipment access must use existing paths and access routes where possible. Existing paths and access routes must not be damaged, widened or extended.
- Tree canopy and fragile surfaces such as turf, soft landscaping, timber flooring and ground-surface masonry (excluding concrete or asphalt), must be protected from temporary structures and associated installation activities (for example the use of sleepers, boards, track matting or other ground protection). Vehicles must not use access routes through floorboarded, decked or tiled locations.
- All works and activities must comply with the internal and external engineering and loading requirements of the place.
- Any area(s) impacted by works and activities must be fully remediated to its previous condition within 28 calendar days of removal of temporary structures.
- General Exemptions related to temporary events and structures apply in addition to this specific exemption.
MELBOURNE TOWN HALL AND ADMINISTRATION BUILDING - Permit Exemption Policy
A heritage permit is required for all works and activities undertaken in relation to VHR places and objects. Certain works and activities are exempt from a heritage permit, if the proposed works will not harm the cultural heritage significance of the heritage place or object.
-
-
-
-
-
TRADES HALL
 Victorian Heritage Register H0663
Victorian Heritage Register H0663 -
FORMER BAPTIST CHURCH HOUSE
 Victorian Heritage Register H0003
Victorian Heritage Register H0003 -
EAST MELBOURNE SYNAGOGUE
 Victorian Heritage Register H0495
Victorian Heritage Register H0495
-
'The Pines' Scout Camp
 Hobsons Bay City
Hobsons Bay City -
106 Nicholson Street
 Yarra City
Yarra City -
12 Gore Street
 Yarra City
Yarra City
-







