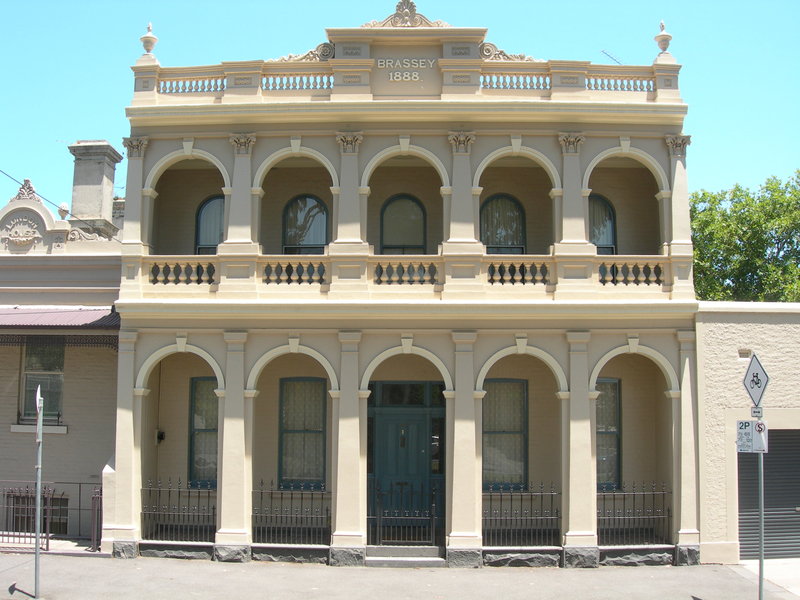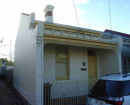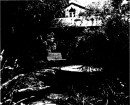BRASSEY HOUSE
111-115 CHAPMAN STREET AND 464 ABBOTSFORD STREET NORTH MELBOURNE, MELBOURNE CITY
-
Add to tour
You must log in to do that.
-
Share
-
Shortlist place
You must log in to do that.
- Download report






Statement of Significance
Brassey House at 111 Chapman Street was erected in 1888 for Elizabeth Fry. A greengrocer of Curzon Street, she owned and occupied this large house from its construction in 1888 until 1895 when the owner is listed as Henry Fry, presumably her son who was a produce merchant of Victoria Street West Melbourne. Although the house was enlarged between 1890 and 1895, the rateable value was halved due to the general slump in property values. The five bay brick structure is constructed in the Victorian Academic Classical style. It has a centrally located entrance and a two tier stuccoed arcade on the street frontage. The arcade has a superimposed trabeated system of tall Doric pilasters on the ground floor and short pedestaled Corinthian pilasters on the first floor. It is surmounted by a parapet with balustrade and inscribed nameplate. The floor plan is L-shaped with three main rooms on the ground floor and three on the first floor. A basement is situated under the kitchen, which is accessible from external stairs.
How is it significant?
Brassey House is of aesthetic, architectural, social and historical significance to the State of Victoria.
Why is it significant?
Brassey House is of architectural and aesthetic importance as an excellent intact example of the architecture designed in the boom period of the 1880s. This is demonstrated in its decorative facade in the Victorian Academic Classical style. Of particular note is the arcading at both levels with a superimposed trabeated system of tall Doric pilasters on the ground floor and short pedestaled Corinthian pilasters on the first floor. Also of note are the painted and stained glass windows around the front door and the ornate balustraded parapet with nameplate. The interior is of particular note for its ceiling roses and intact marble fireplaces.
Brassey House is of historical and social significance for its associations with the boom period in Melbourne in the 1880s when residences were an embodiment of the owners' success in the world of free enterprise. Brassey House is a rare example of a residence built for a female at a time when few women owned property in their own right.
-
-
BRASSEY HOUSE - History
Contextual History:
Marvellous Melbourne.
In Australia, as in all parts of the world touched by Western imperialism, Victorian architecture was essentially about confidence, material progress, prosperity and the triumphant survival of the fittest. The classical and romantic streams of nineteenth century architecture flowed with ever increasing volume and vigour. In the classical stream, Georgian reticence was swept away by full-blooded adaptations of the High Renaissance and Mannerism, with occasional touches of the Baroque. Domestic architecture displayed a bewildering variety of interpretations of-and combinations of-classical and romantic themes drawn from many sources. The Victorian architect’s typical client for a large house was a self-made man whose overriding requirement was that his home should be an embodiment of his success in the rough and tumble world of free enterprise.(Apperly, Irving, Reynolds, 1989, p. 41.)
History of Place:
The two storey townhouse Brassey House at 111 Chapman Street, was erected in 1888. For a time when few women owned property in their own right and when they rarely listed with their given names, Elizabeth Fry is an exception. A greengrocer of Curzon Street, she owned and occupied this large house from its construction in 1888 until 1895 when the owner is listed as Henry Fry, presumably her son who was a produce merchant of Victoria Street West Melbourne. Although the house was enlarged between 1890 and 1895, the rateable value was halved due to the general slump in property values.
It is believed that the residence may have been named after Thomas Brassey, who was Governor of Victoria 1895-1900. More information is required, but it is unlikely that it was named after Thomas Brassey as he did not arrive in Australia until October 1895 to take up the post as Governor. The house was built in 1888 before he arrived.
The garage was constructed in 1929.
The hand painted and leadlight windows were installed by and painted by the glass firm Smyrk and Rogers, who were situated at Little Collins Street East.
Associated People: Elizabeth Fry, a greengrocer in Curzon Street for whom the residence was built.BRASSEY HOUSE - Assessment Against Criteria
Criterion A
The historical importance, association with or relationship to Victoria's history of the place or object.
Brassey House is associated with the boom period in Melbourne in the 1880s when residences were an embodiment of the owners' success in the rough and tumble world of free enterprise.
Criterion B
The importance of a place or object in demonstrating rarity or uniqueness.
Brassey house is a rare example of a residence built for a female during the 1880s.
Criterion C
The place or object's potential to educate, illustrate or provide further scientific investigation in relation to Victoria's cultural heritage.Criterion D
The importance of a place or object in exhibiting the principal characteristics or the representative nature of a place or object as part of a class or type of places or objects.
Brassey House is of architectural and aesthetic importance as an excellent intact example of the architecture designed in the boom period of the 1880s.
Criterion E
The importance of the place or object in exhibiting good design or aesthetic characteristics and/or in exhibiting a richness, diversity or unusual integration of features.
Brassey House is important for its decorative facade in the Victorian Academic Classical style. Of particular note is the arcading at both levels with a superimposed trabeated system of tall Doric pilasters on the ground floor and short pedestaled Corinthian pilasters on the first floor. Also of note are the hand painted and leadlight windows around the front door and the ornate balustraded parapet with nameplate.
Criterion F
The importance of the place or object in demonstrating or being associated with scientific or technical innovations or achievements.Criterion G
The importance of the place or object in demonstrating social or cultural associations.
Brassey House is of social importance as a residence built for a female at a time when few women owned property in their own right and when they rarely listed with their given names, Elizabeth Fry is an exception.
Criterion H
Any other matter which the Council considers relevant to the determination of cultural heritage significanceBRASSEY HOUSE - Permit Exemptions
General Exemptions:General exemptions apply to all places and objects included in the Victorian Heritage Register (VHR). General exemptions have been designed to allow everyday activities, maintenance and changes to your property, which don’t harm its cultural heritage significance, to proceed without the need to obtain approvals under the Heritage Act 2017.Places of worship: In some circumstances, you can alter a place of worship to accommodate religious practices without a permit, but you must notify the Executive Director of Heritage Victoria before you start the works or activities at least 20 business days before the works or activities are to commence.Subdivision/consolidation: Permit exemptions exist for some subdivisions and consolidations. If the subdivision or consolidation is in accordance with a planning permit granted under Part 4 of the Planning and Environment Act 1987 and the application for the planning permit was referred to the Executive Director of Heritage Victoria as a determining referral authority, a permit is not required.Specific exemptions may also apply to your registered place or object. If applicable, these are listed below. Specific exemptions are tailored to the conservation and management needs of an individual registered place or object and set out works and activities that are exempt from the requirements of a permit. Specific exemptions prevail if they conflict with general exemptions. Find out more about heritage permit exemptions here.Specific Exemptions:General Conditions:
1. All exempted alterations are to be planned and carried out in a manner which prevents damage to the fabric of the registered place or object.
2. Should it become apparent during further inspection or the carrying out of alterations that original or previously hidden or inaccessible details of the place or object are revealed which relate to the significance of the place or object, then the exemption covering such alteration shall cease and the Executive Director shall be notified as soon as possible.
3. If there is a conservation policy and plan approved by the Executive Director, all works shall be in accordance with it.
4. Nothing in this declaration prevents the Executive Director from amending or rescinding all or any of the permit exemptions.
5. Nothing in this declaration exempts owners or their agents from the responsibility to seek relevant planning or building permits from the responsible authority where applicable.
Exterior
* Minor repairs and maintenance which replace like with like.
* Removal of any extraneous items such as air conditioners, pipe work, ducting, wiring, antennae, aerials etc, and making good.
* Installation or repair of damp-proofing by either injection method or grouted pocket method.
* Regular garden maintenance.
Interior
* Painting of previously painted walls and ceilings provided that preparation or painting does not remove evidence of the original paint or other decorative scheme.
* Removal of paint from originally unpainted or oiled joinery, doors, architraves, skirtings and decorative strapping.
* Installation, removal or replacement of carpets and/or flexible floor coverings.
* Installation, removal or replacement of curtain track, rods, blinds and other window dressings.
* Installation, removal or replacement of hooks, nails and other devices for the hanging of mirrors, paintings and other wall mounted artworks.
* Refurbishment of bathrooms, toilets including removal, installation or replacement of sanitary fixtures and associated piping, mirrors, wall and floor coverings.
* Installation, removal or replacement of kitchen benches and fixtures including sinks, stoves, ovens, refrigerators, dishwashers etc and associated plumbing and wiring.
* Installation, removal or replacement of ducted, hydronic or concealed radiant type heating provided that the installation does not damage existing skirtings and architraves and provided that the location of the heating unit is concealed from view.
* Installation, removal or replacement of electrical wiring provided that all new wiring is fully concealed and any original light switches, pull cords, push buttons or power outlets are retained in-situ. Note: if wiring original to the place was carried in timber conduits then the conduits should remain in-situ.
* Installation, removal or replacement of bulk insulation in the roof space.
* Installation, removal or replacement of smoke detectorsBRASSEY HOUSE - Permit Exemption Policy
The main importance of Brassey House lies in its front facade with its two storey arcade and balustraded parapet. The stucco detailing and stained glass window are also of significance and should be protected. The interior floor plan is intact and should be protected, along with the surviving ceiling roses and marble fireplace surrounds.
-
-
-
-
-
FORMER METROPOLITAN MEAT MARKET
 Victorian Heritage Register H0042
Victorian Heritage Register H0042 -
FORMER PRESBYTERIAN UNION MEMORIAL CHURCH COMPLEX
 Victorian Heritage Register H0007
Victorian Heritage Register H0007 -
RESIDENCE
 Victorian Heritage Register H0091
Victorian Heritage Register H0091
-
"1890"
 Yarra City
Yarra City -
"AMF Officers" Shed
 Moorabool Shire
Moorabool Shire -
"AQUA PROFONDA" SIGN, FITZROY POOL
 Victorian Heritage Register H1687
Victorian Heritage Register H1687
-
'Lawn House' (Former)
 Hobsons Bay City
Hobsons Bay City -
1 Fairchild Street
 Yarra City
Yarra City -
10 Richardson Street
 Yarra City
Yarra City
-
-















