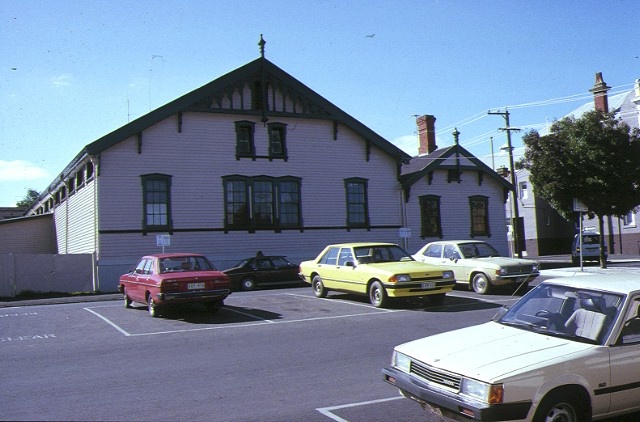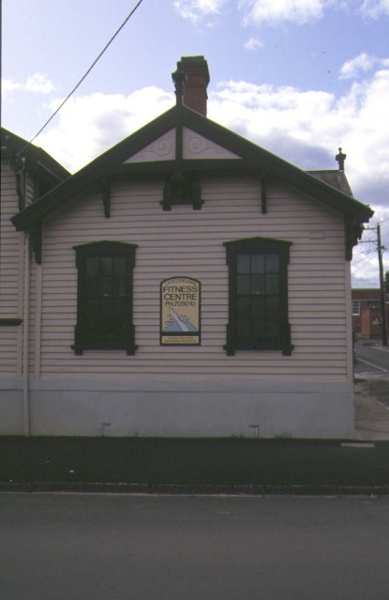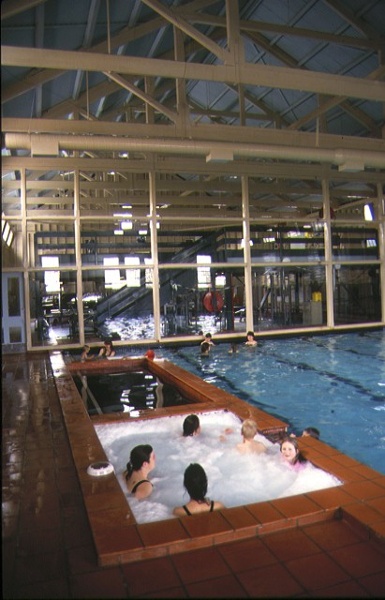DRILL HALL
23A LYTTLETON STREET CASTLEMAINE, MOUNT ALEXANDER SHIRE
-
Add to tour
You must log in to do that.
-
Share
-
Shortlist place
You must log in to do that.
- Download report






Statement of Significance
What is significant?
The Castlemaine Orderly Room was constructed in Lyttleton Street in 1888-9 after a decision was made to demolish the existing orderly room. In 1863 a site within the Public Purposes Reserve was gazetted for the use of the Castlemaine Rifle Corps, and in 1872 a brick orderly room was built. There was much opposition sixteen years later when it was decided to replace this substantial building with a larger, timber orderly hall, designed by the Public Works Department architect, S. E. Bindley, the architect in charge of the north-western district.
Castlemaine was first surveyed in 1852, after gold had been discovered in the region the year before. It grew rapidly as an administrative and service centre for the rich goldfields and many large buildings had been built in the town before it lost its supremacy in the 1870s as the region’s leading town. Deep lead mining resulted in enormous growth and prosperity in nearby Bendigo and Ballarat, however a solid economic and social base had been established in Castlemaine and this ensured its continuation as a sizable town, with a number of buildings replaced by more substantial edifices in the 1880s and 1890s.
The first rifle corps was formed in Victoria as a result of the Volunteer Corps Act of 1854 and the first Castlemaine Rifle Corps was formed in 1860. By 1870 the volunteer movement was an entrenched institution in Victoria, however the popularity of the movement waned from this time and by 1880 the system was considered unsatisfactory. This resulted in the disbandment of the volunteers in 1884 and the new militia system adopted required more extensive and complex facilities. The government took over the ownership and management of existing orderly rooms at this time and consequently became responsible for their construction. As a result, an extensive programme of new building, additions, alterations and maintenance of buildings began in 1884-5. In the next six years, fifteen orderly rooms were completed to designs by the Public Works Department, including the Castlemaine Orderly Room. Although re-modelling of the existing brick building was initially considered, a decision was made to demolish it and construct a new timber building.
The Castlemaine Orderly Room contained a large drill hall with auxiliary offices, storerooms and library along the east side. These functions are expressed externally in the massing of the building, with a large, double height section and an adjoining single storey section, and the use of corresponding large and small gables. The resulting character is picturesque and has been described as Elizabethan Domestic in style. Overhanging gable ends, containing collar ties and finials, are supported on timber brackets. The large gable ends of the main hall section contain timber infill panels with cut out lancet-shaped forms between timber posts, producing a half-timbered effect. Those of the smaller gables contain scroll-like carved panels. Pedimented window surrounds are notched at the sides, and sills are supported on brackets. Internally, the main hall contains exposed timber trusses and the floor was originally asphalted.
A skillion section was added to the western side of the building in 1915 to provide more office and storage space, and a further addition was made to this in 1939. No other major alterations have occurred since its completion.
The orderly room was used by the army until 1969 when defence functions were transferred to Bendigo. The City of Castlemaine leased the building from this date and it was used by a number of organisations until its conversion to a swimming pool in 1990.
How is it significant?
The Castlemaine Orderly Room is of historical and architectural significance to the State of Victoria.
Why is it significant?
The Castlemaine Orderly Room is of historical significance due to its association with the colonial militia in country Victoria. It is illustrative of the intense period of building which occurred after the re-organisation of the defence forces in 1884.
It is of historical significance within the nineteenth century streetscape of Lyttleton Street, the civic administration centre of what was once one of the larger gold towns. Together with the Post Office (1875-6), Town Hall (1898), School of Mines and Industry (1889-90) and the Court House (1877-8), the Orderly Room forms an intact and coherent streetscape, the latter attained by a consistency of scale and setback. The prominent siting of the orderly room reflects the importance of militarism in the nineteenth century.
The Castlemaine Orderly Room is of architectural significance as an intact and rare example of a large nineteenth century timber building. It is one of a number of timber orderly rooms designed by the Public Works Department architect, S. E. Bindley, which generally adopted similar forms and detailing. It is illustrative of the picturesque style which is evident in all of Bindley’s orderly room designs, however the detail of the decorative gable ends is unique. It is one of a small number of these orderly rooms that remain intact.
[Online Data Upgrade Project 2004]
-
-
DRILL HALL - History
The Castlemaine Orderly Room was constructed in Lyttleton Street in 1888-9 after a decision was made to demolish the existing orderly room. In 1863 a site within the Public Purposes Reserve was gazetted for the use of the Castlemaine Rifle Corps, and in 1872 a brick orderly room was built. There was much opposition sixteen years later when it was decided to replace this substantial building with a larger, timber orderly hall, designed by the Public Works Department architect, S. E. Bindley, the architect in charge of the north-western district.
Castlemaine was first surveyed in 1852, after gold had been discovered in the region the year before. It grew rapidly as an administrative and service centre for the rich goldfields and many large buildings had been built in the town before it lost its supremacy in the 1870s as the region’s leading town. Deep lead mining resulted in enormous growth and prosperity in nearby Bendigo and Ballarat, however a solid economic and social base had been established in Castlemaine and this ensured its continuation as a sizable town, with a number of buildings replaced by more substantial edifices in the 1880s and 1890s.
The first rifle corps was formed in Victoria as a result of the Volunteer Corps Act of 1854 and the first Castlemaine Rifle Corps was formed in 1860. By 1870 the volunteer movement was an entrenched institution in Victoria, however the popularity of the movement waned from this time and by 1880 the system was considered unsatisfactory. This resulted in the disbandment of the volunteers in 1884 and the new militia system adopted required more extensive and complex facilities. The government took over the ownership and management of existing orderly rooms at this time and consequently became responsible for their construction. As a result, an extensive programme of new building, additions, alterations and maintenance of buildings began in 1884-5. In the next six years, fifteen orderly rooms were completed to designs by the Public Works Department, including the Castlemaine Orderly Room. Although re-modelling of the existing brick building was initially considered, a decision was made to demolish it and construct a new timber building.
The draft statement of significance and the above history were produced as part of an Online Data Upgrade Project 2004. Sources were as follows:
W. Span. Castlemaine Orderly Room. Report for Charge of Annuity. Melbourne 1983DRILL HALL - Permit Exemptions
General Exemptions:General exemptions apply to all places and objects included in the Victorian Heritage Register (VHR). General exemptions have been designed to allow everyday activities, maintenance and changes to your property, which don’t harm its cultural heritage significance, to proceed without the need to obtain approvals under the Heritage Act 2017.Places of worship: In some circumstances, you can alter a place of worship to accommodate religious practices without a permit, but you must notify the Executive Director of Heritage Victoria before you start the works or activities at least 20 business days before the works or activities are to commence.Subdivision/consolidation: Permit exemptions exist for some subdivisions and consolidations. If the subdivision or consolidation is in accordance with a planning permit granted under Part 4 of the Planning and Environment Act 1987 and the application for the planning permit was referred to the Executive Director of Heritage Victoria as a determining referral authority, a permit is not required.Specific exemptions may also apply to your registered place or object. If applicable, these are listed below. Specific exemptions are tailored to the conservation and management needs of an individual registered place or object and set out works and activities that are exempt from the requirements of a permit. Specific exemptions prevail if they conflict with general exemptions. Find out more about heritage permit exemptions here.Specific Exemptions:General Conditions: 1. All exempted alterations are to be planned and carried out in a manner which prevents damage to the fabric of the registered place or object. General Conditions: 2. Should it become apparent during further inspection or the carrying out of works that original or previously hidden or inaccessible details of the place or object are revealed which relate to the significance of the place or object, then the exemption covering such works shall cease and Heritage Victoria shall be notified as soon as possible. Note: All archaeological places have the potential to contain significant sub-surface artefacts and other remains. In most cases it will be necessary to obtain approval from the Executive Director, Heritage Victoria before the undertaking any works that have a significant sub-surface component.General Conditions: 3. If there is a conservation policy and planall works shall be in accordance with it. Note:A Conservation Management Plan or a Heritage Action Plan provides guidance for the management of the heritage values associated with the site. It may not be necessary to obtain a heritage permit for certain works specified in the management plan.
General Conditions: 4. Nothing in this determination prevents the Executive Director from amending or rescinding all or any of the permit exemptions. General Conditions: 5. Nothing in this determination exempts owners or their agents from the responsibility to seek relevant planning or building permits from the responsible authorities where applicable. Minor Works : Note: Any Minor Works that in the opinion of the Executive Director will not adversely affect the heritage significance of the place may be exempt from the permit requirements of the Heritage Act. A person proposing to undertake minor works must submit a proposal to the Executive Director. If the Executive Director is satisfied that the proposed works will not adversely affect the heritage values of the site, the applicant may be exempted from the requirement to obtain a heritage permit. If an applicant is uncertain whether a heritage permit is required, it is recommended that the permits co-ordinator be contacted.
-
-
-
-
-
FLOUR MILL
 Victorian Heritage Register H0395
Victorian Heritage Register H0395 -
BANK OF NEW SOUTH WALES
 Victorian Heritage Register H0131
Victorian Heritage Register H0131 -
FORMER CBC BANK
 Victorian Heritage Register H0712
Victorian Heritage Register H0712
-
"1890"
 Yarra City
Yarra City -
"AMF Officers" Shed
 Moorabool Shire
Moorabool Shire -
"AQUA PROFONDA" SIGN, FITZROY POOL
 Victorian Heritage Register H1687
Victorian Heritage Register H1687
-
'Lawn House' (Former)
 Hobsons Bay City
Hobsons Bay City -
1 Fairchild Street
 Yarra City
Yarra City -
10 Richardson Street
 Yarra City
Yarra City
-
-















