GENERAL POST OFFICE
338-352 BOURKE STREET AND 188-218 ELIZABETH STREET AND 323-337 LITTLE BOURKE STREET MELBOURNE, MELBOURNE CITY
-
Add to tour
You must log in to do that.
-
Share
-
Shortlist place
You must log in to do that.
- Download report
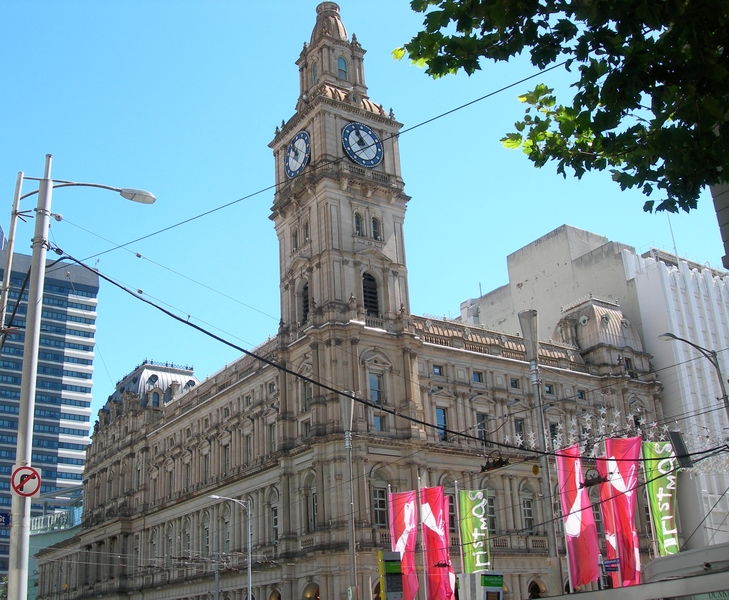

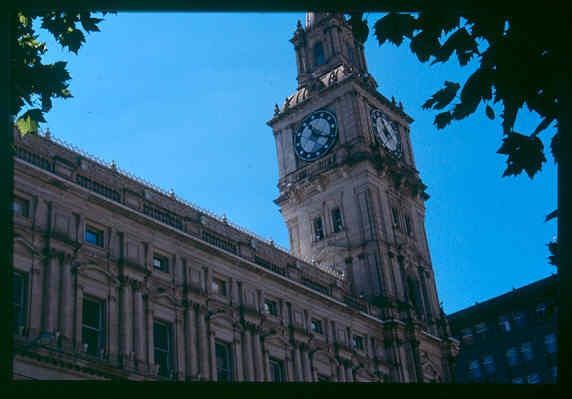
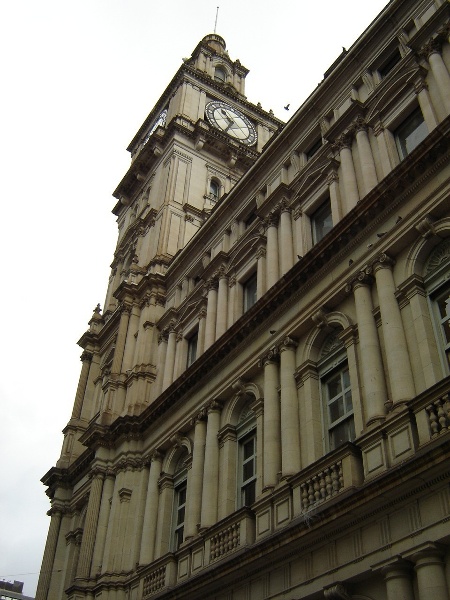
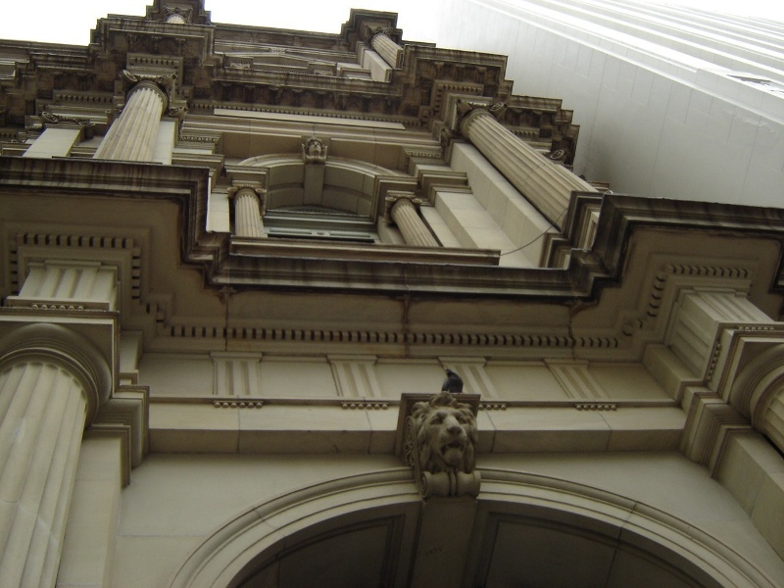
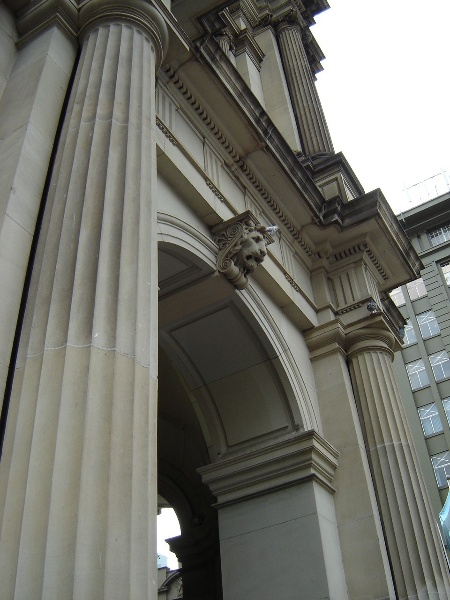
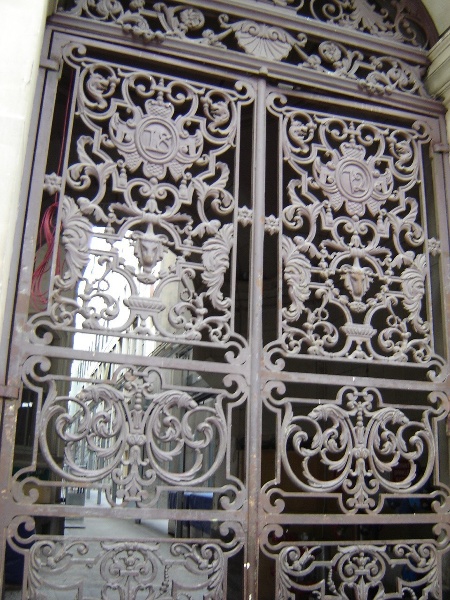
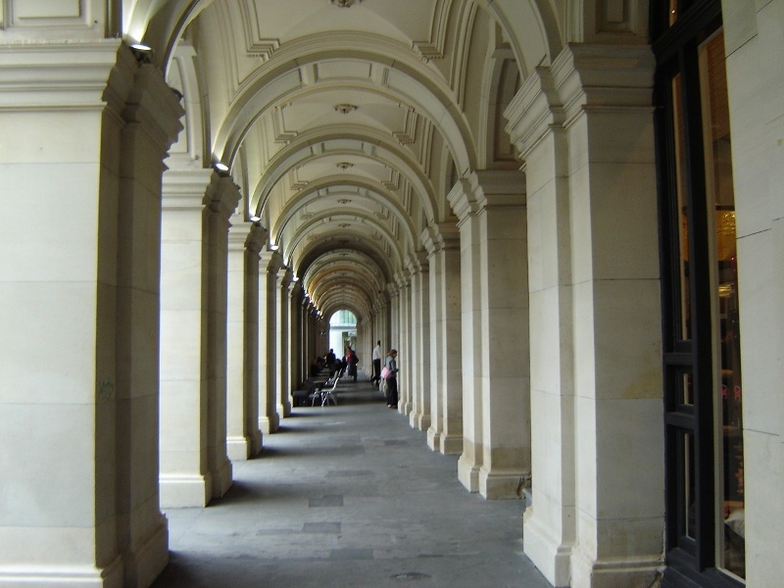
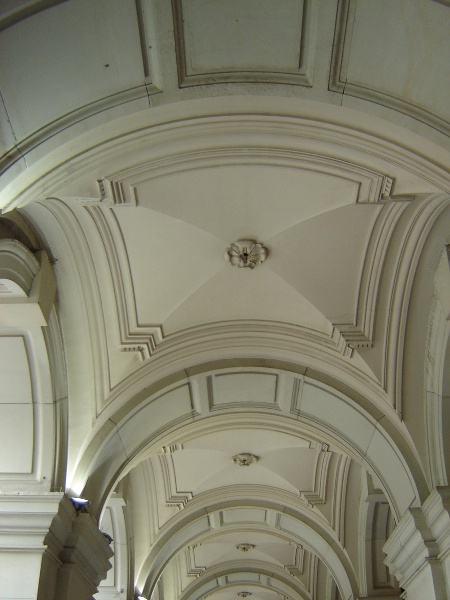
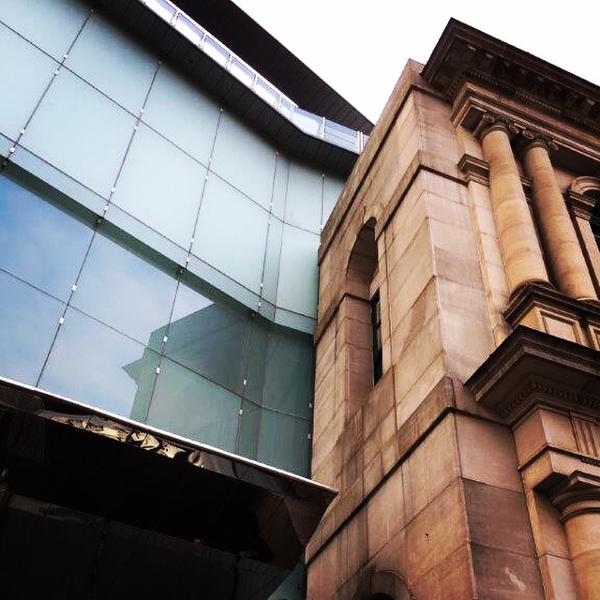
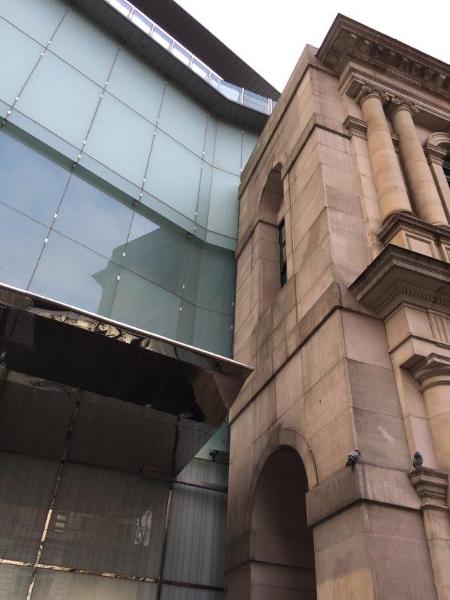

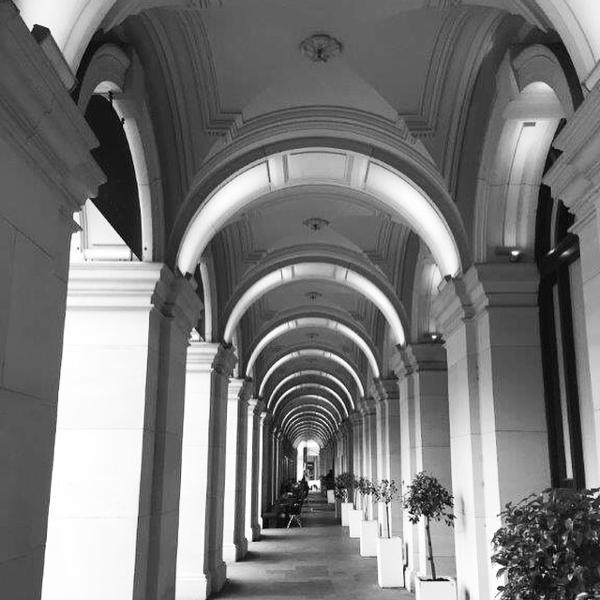

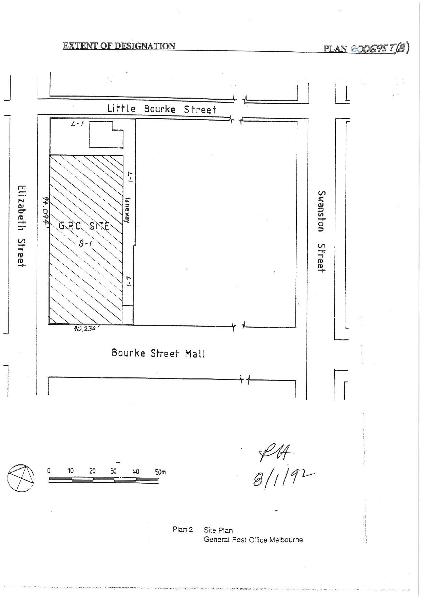

Statement of Significance
What is significant?
The first General Post Office was built on the corner of Elizabeth and Bourke Streets in 1852, and was replaced by the current much grander building begun in 1859. A competition was held in two parts, for what was described as the ?architectural design? and the ?internal management?. The architects Crouch & Wilson won the first part of the competition but a scandal was caused when the government adopted the second-placed design of A E Johnson. The Chief Architect of the Public Works Department, William Wardell, is also known to have influenced the final design. The initial two storey building was completed by 1867. As a result of severe overcrowding a new design by Johnson added a third storey and tower by 1887, with the work supervised by Peter Kerr of the Public Works Department. The new Mansard roofs gave the building a touch of the French Second Empire style. In 1906-7 additions were made to the Elizabeth Street facade consisting of two storeys and a basement constructed by Swanson Bros. The original intention to extend as far north as Little Bourke Street has never been realised. In 1919 the original sorting hall was converted to public space following designs by two architects, Walter Burley Griffin and J S Murdoch. The General Post Office was the venue for Postal and Telegraphic conferences in 1892 and 1897, in the lead up to Federation, at which the colonial postal authorities discussed rationalising international postal routes to Australia.
How is it significant?
The General Post Office is of historical, architectural and social significance to the State of Victoria.
Why is it significant?
The General Post Office is historically significant as one of the most important public buildings in Victoria. It represents the vital role played by postal communications in the early development of the colony by maintaining links with Britain and Europe, and forming the focus of a network of postal services throughout the dispersed population of Victoria. It also reflects the continuing importance of postal services in the state since 1841. The building is closely associated with the growth of Melbourne and Victoria as a colony and a State. The phases of development and expansion reflect the changing fortunes of the State.
The General Post Office is architecturally significant for its vast scale, unprecedented even in Britain. This is enhanced by the architectural grandeur and location of the building at the heart of Melbourne?s business district. The unified system of the trabeated architectural orders of Doric, Ionic and Corinthian columns and pilasters placed over an arcuated structure belies the buildings construction in several stages over a period of many years. The building's development is associated with several well known and individually recognised architects including Crouch and Wilson, Arthur Ebden Johnson, William Wardell, Walter Burley Griffin and John Smith Murdoch. Despite its incomplete state, the building retains a strong sense of unity and few buildings of the period retain internal spaces of such scale and grandeur in Victoria. The successful redesign of the ground floor, converting it from the original mail room to public space was one of American architect Walter Burley Griffin?s first Australian projects after his successful entry in the Canberra design competition.
The General Post Office is socially significant as a familiar public landmark. The approach stairs and clock tower are city landmarks and have provided the focus in Bourke Street for public meetings, demonstrations, Armistice Day celebrations and New Year's Eve revelries. The building is the point from which distances from Melbourne to other Victorian centres are measured.
-
-
GENERAL POST OFFICE - History
History of Place:
(Allom Lovell, Submission in support of the inclusion of the General Post Office on the Historic Buildings Register, 1991)
The central post office for the City of Melbourne has been located at the corner of Elizabeth Street and Bourke Street since 1841. The site itself was originally set aside for the post office by the surveyor Robert Hoddle. The first Post Office was a stucco and brick building which cost 1,415 pounds when it was erected in 1841. It was extended in timber and iron in 1851 and 1852. In 1858 the complex of buildings took up the southern half of the current site. By the late 1850s there was a lot of pressure from the both the public and the Post Office Department to replace the existing building. The Government included the Post Office in its 1857 Royal Commission review of the civil services. The Second Progress Report of the Commission delat solely with the proposed new General Post Office. It recommended a competition with prizes for best 'architectural design' and best 'plans of arrangement'. 65 design entries were received. The design of Arthur Ebden Johnson was placed second but his designs were nonetheless adopted. He was appointed to the Public Works Department under the supervision of Chief Architect William Wardell.
Following Federation control of all Australian post offices came under Federal control. In 1912 the Chief Architect of the Depertment of Home Affairs JS Murdoch investigated post offices in Europe and America. Whilst in Chicago he met Walter Burley Griffin, who had just won the Canberra competition. In 1914 Griffin was approached by the Post Master General to provide a report and plans on American post offices. In 1913 it was announced that the main sorting hall would be remodleed into a public area. Relations in the meantime between Griifn and Murdoch had deteriorated because of modifications made by Murdoch's department to Grififn's plan for Canberra. Despite the problems Griffin was approached for designs for the revised GPO layout and in 1916 he began the remodelling design. Alterations, with amendments again by Murdoch's department, were finished in 1919. Changes included the removal of the main stair ans entrances beingprovided from Elizabeth Street and Bourke Street to the main hall. Many of the GPO's functions were removed to the recently constructed Mail Exchange in Spencer Street.
Associated People: Walter Burley Griffin (alteration to sorting room)GENERAL POST OFFICE - Permit Exemptions
General Exemptions:General exemptions apply to all places and objects included in the Victorian Heritage Register (VHR). General exemptions have been designed to allow everyday activities, maintenance and changes to your property, which don’t harm its cultural heritage significance, to proceed without the need to obtain approvals under the Heritage Act 2017.Places of worship: In some circumstances, you can alter a place of worship to accommodate religious practices without a permit, but you must notify the Executive Director of Heritage Victoria before you start the works or activities at least 20 business days before the works or activities are to commence.Subdivision/consolidation: Permit exemptions exist for some subdivisions and consolidations. If the subdivision or consolidation is in accordance with a planning permit granted under Part 4 of the Planning and Environment Act 1987 and the application for the planning permit was referred to the Executive Director of Heritage Victoria as a determining referral authority, a permit is not required.Specific exemptions may also apply to your registered place or object. If applicable, these are listed below. Specific exemptions are tailored to the conservation and management needs of an individual registered place or object and set out works and activities that are exempt from the requirements of a permit. Specific exemptions prevail if they conflict with general exemptions. Find out more about heritage permit exemptions here.Specific Exemptions:PERMIT EXEMPTIONS MELBOURNE GPO - MARCH 2010PREPARED BY LOVELL CHEN FOR ISPT
1.0 Exterior 1.1 Former GPO Building (coloured red on the accompanying plans- Figure 1-7-see attachment screen of Hermes) These exemptions apply to all areas of the original building envelope (walls, roof, all external joinery, colonnade, external flooring and steps, refer to Figure 1-7 ) and are directed at the maintenance and repair of the exterior. In general all works should be undertaken using materials and in a manner which is consistent with the form and presentation of the existing original fabric.1. Repairs and maintenance works which replace existing with appropriate (to match the original) material, or which restore and reconstruct in accordance with the Conservation Management Plan.
2. Repair and replacement of glass and external woodwork, which replaces existing with appropriate materials consistent with the form and presentation of the existing original fabric.3. Roof repairs, providing these are undertaken using materials, details and techniques which match the original.
4. Appropriate repair and maintenance of gutters, installation of gutter guards, new roof flashings and modifications to roof drainage. Materials, profiles and details to match original or as modified to provide effective waterproofing and stormwater removal.
5. Emergency works, as notified to Heritage Victoria, to rectify flooding, storm damage, services failure, fire, malicious damage, or other works which if left unattended would result in ongoing deterioration of heritage fabric or inhibit the permitted use of the place.
6. Regular external facade inspections and removal of loose material where this poses a threat to public safety. All works to be undertaken in an appropriate manner.
7. Painting of previously painted surfaces in the same colour.
8. Removal of graffiti in a manner approved by Heritage Victoria.
9. Installation of external roof safety access walkways, platforms, eyewashes and other elements required to comply with Occupational Health and Safety legislation providing these are not visible from ground level and do not require physical intervention to significant fabric.
10. Maintenance and modification works as required to all roof mounted plant and equipment other than where such works are visible from the street or affect the external appearance of the complex.
11. Repair/replacement of existing birdproofing measures including spikes to the colonnade.
12. Maintenance and replacement of existing security cameras.
13. Ongoing maintenance and repair of the clock mechanism by a suitably qualified specialist technician.
1.2 2003-4 Addition (uncoloured on the accompanying plans - Figures 1-7)14. All external repair and maintenance works other than where these alter the external appearance of the building. This includes repair and maintenance works in Postal Lane, again, other than where these alter the presentation of the area and repair and maintenance works to the kiosk on Elizabeth Street near the corner of Little Bourke Street and the external kitchen in Postal Lane.
1.3 External Signage (entire complex)15. Repair and replacement of existing centre signage (centre identification, directional and wayfinding, tenant directory, graphic panels and compliance signage) as required providing it is in the same location, size and format.
16. Tenancy signage to the ground floor Postal Lane food tenancies in accordance with the current Design and Fitout Guide.
17. Tenancy signage applied to door and window glazing to the colonnade on Elizabeth Street.
18. Banners to the Little Bourke Street frontage of the 2003-4 addition.
2.0 Interior 2.1 Former GPO Building (coloured red on the accompanying plans - Figure 8-15) The following exemptions apply to the interiors of the adapted former Melbourne GPO building (refer Figure 8-15). They are directed at the general operational/facilities management requirements of the Melbourne GPO including changing tenancy fitout requirements and the ongoing repair and maintenance of interior fabric. Works that damage significant wall, floor or ceiling fabric or finishes (particularly stonework, timber or moulded surfaces) are not exempt. Limited physical intervention into floors, ceilings and walls to allow for tenancy fitout works is exempt providing this is minimal and reversible.19. Minor repairs to significant fabric which utilise materials and techniques which match the original, including to walls, ceilings, joinery and floors.
20. Repair, maintenance and refurbishment of existing non-significant bathrooms, toilets and or en suites including removal, installation or replacement of sanitary fixtures and associated piping, mirrors, wall and floor coverings.
21. Installation, removal or replacement of existing kitchen benches and fixtures including sinks, stoves, ovens, refrigerators, dishwashers etc. and associated plumbing and wiring other than where these works require external penetrations.
22. Installation, removal or replacement of reticulated services wiring and associated fitoff.
23. Appropriate emergency works to address damage arising from roof leaks.
24. Installation, removal or replacement of curtain track, rods, blinds and other window dressings.
25. Installation, removal or replacement of hooks, nails, tracks and other devices for the hanging of mirrors, paintings and other wall mounted artworks. All such fixings to involve minimal disturbance of original fabric.
26. All works within the basement other than where they involve penetration of original or early walls, floors and ceilings as identified in the Conservation Management Plan.
27. Repair and replacement of existing signage (including blade signs, pendant signs, centre identification, directional and wayfinding signs, tenant directory, graphic panels, compliance and other signage) as required providing it is in the same location and format.
28. Modification of the existing tenancy shop fitouts or introduction of new fitouts on the ground floor in Postal Hall and Postal Lane and on the first floor around Postal Hall (ground and first floor levels only) in accordance with the current Design and Fitout Guide providing works do not damage significant fabric. Significant fabric includes:
. Walls, ceilings and columns including all original and reconstructed plasterwork, moulded skirtings
. All structure associated with and above the existing ceilings
. All timber door and window joinery
. Remnant early signage in Postal Lane
. Postal Lane gates
The exception to the above is the introduction of new services where required to these tenancies. This is permitted but any associated physical impact on walls and/or ceilings should be minimal and reversible. Where required, new walls/services are required to be set away from window openings.
Wholesale removal of the bluestone flooring on the ground floor is not permitted but limited removal for services or for other reasons could occur providing the floor is made good.
29. Tenancy signage/graphics to the ground and first floor tenancies in accordance with the current Design and Fitout Guide (refer Centre Specific Design Criteria Postal Hall, Centre Specific Design Criteria Postal Lane Food and Centre Specific Design Criteria Postal Hall Level 1).
30. Tenancy fitouts to Level 2 providing there is either no impact on significant fabric or any impact on significant fabric is minor and reversible (see below), and there is no impact on the external appearance of the building.
Significant fabric includes:
. Ceilings
. All structure associated with and above the existing ceilings
. Original walls including moulded skirtings (removal of any later stud-framed plasterboard walls is exempt)
. All timber joinery
. Timber floors
Where new services are required to these tenancies, any physical impact on ceilings/walls should be minimal and reversible. Similarly while limited intervention into the timber floors for new partitions and the like is exempt, wholesale removal of flooring is not. Where required, new walls/services are required to be set away from window openings.
Works that affect original or early timber joinery are not exempt.
31. Tenancy fitouts to Level 3 (Lower and Upper) and Level 4 providing there is either no impact on significant fabric or any impact on significant fabric is minor and reversible (see below), and there is no impact on the external appearance of the building.
Significant fabric includes:
. Ceilings
. All structure associated with and above the existing ceilings and any exposed roof structure (including roof trusses)
. Original walls including moulded skirtings (removal of any later stud-framed plasterboard walls is exempt)
. All timber joinery
. Timber floors
Where new services are required to these tenancies, any physical impact on ceilings/walls should be minimal and reversible. Similarly while limited intervention into the timber floors for new partitions and the like is exempt, wholesale removal of flooring is not. Where required, new walls/services are required to be set away from window openings.
Works that affect original or early timber joinery are not exempt.
Services Maintenance and other works as identified below, excluding where such works directly impact upon significant fabric as identified in the conservation management plan.32. Exit and emergency lighting:
. Regulatory testing and maintenance of equipment.
. Installation of emergency installations.
. Introduction of additional lights where required for compliance reasons.
33. Fire protection:
. Regulatory testing and maintenance of fire detection and prevention systems.
. Localised installation, removal or replacement of fire detection and prevention systems.
. Installation and cabling of door closers connected to fire panels.
. Replacement of existing fire doors and additional fire door hold opens to corridors as required.
. Emergency repairs to fire services pipework.
34. Security equipment and locking systems:
. Testing of equipment.
. Modern door hardware.
35. Lifts:
. Testing and maintenance of equipment
36. Mechanical Services
. Maintenance of filters and cooling towers.
. Localised variations to register and ductwork location to accommodate organisational changes other than where such works involve new penetrations in significant fabric.
. Works to mechanical plant and equipment within plant rooms and ceiling spaces.
2.2 2003-4 Addition (uncoloured on the accompanying plans (Figures 8-15)The following exemptions apply to the interiors of the 2003-4 addition (refer to the attached plans at Figure 8-15).
37. All internal works other than where they have a physical impact on the early structural elements (columns and beams) that were retained in this part of the site.
GENERAL POST OFFICE - Permit Exemption Policy
Please note that the 'Design and Fitout Guide' and the plans referred to in the permit exemptions below (adopted 3/4/10) can be found in the attachment screen
-
-
-
-
-
FORMER CARLTON AND UNITED BREWERY
 Victorian Heritage Register H0024
Victorian Heritage Register H0024 -
ROSAVILLE
 Victorian Heritage Register H0408
Victorian Heritage Register H0408 -
MEDLEY HALL
 Victorian Heritage Register H0409
Victorian Heritage Register H0409
-
"1890"
 Yarra City
Yarra City -
"AMF Officers" Shed
 Moorabool Shire
Moorabool Shire -
"AQUA PROFONDA" SIGN, FITZROY POOL
 Victorian Heritage Register H1687
Victorian Heritage Register H1687
-
'Altona' Homestead (Formerly 'Laverton' Homestead) and Logan Reserve
 Hobsons Bay City
Hobsons Bay City
-

















