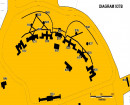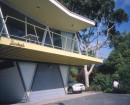Back to search results
BURNHAM BEECHES AND THE ALFRED NICHOLAS MEMORIAL GARDENS
1 SHERBROOKE ROAD SHERBROOKE, YARRA RANGES SHIRE
BURNHAM BEECHES AND THE ALFRED NICHOLAS MEMORIAL GARDENS
1 SHERBROOKE ROAD SHERBROOKE, YARRA RANGES SHIRE
All information on this page is maintained by Heritage Victoria.
Click below for their website and contact details.
Victorian Heritage Register
-
Add to tour
You must log in to do that.
-
Share
-
Shortlist place
You must log in to do that.
- Download report
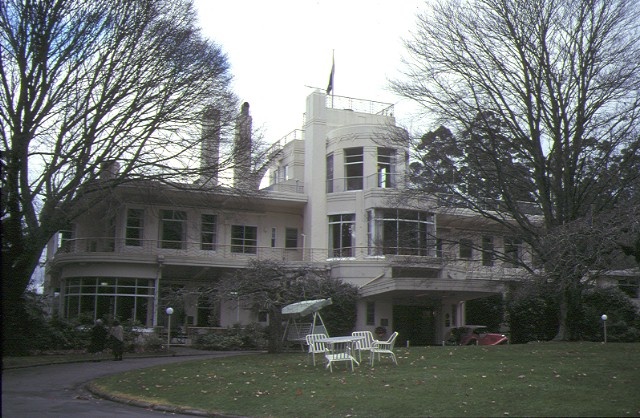
1 burnham beeches sherbrooke road sassafras front view


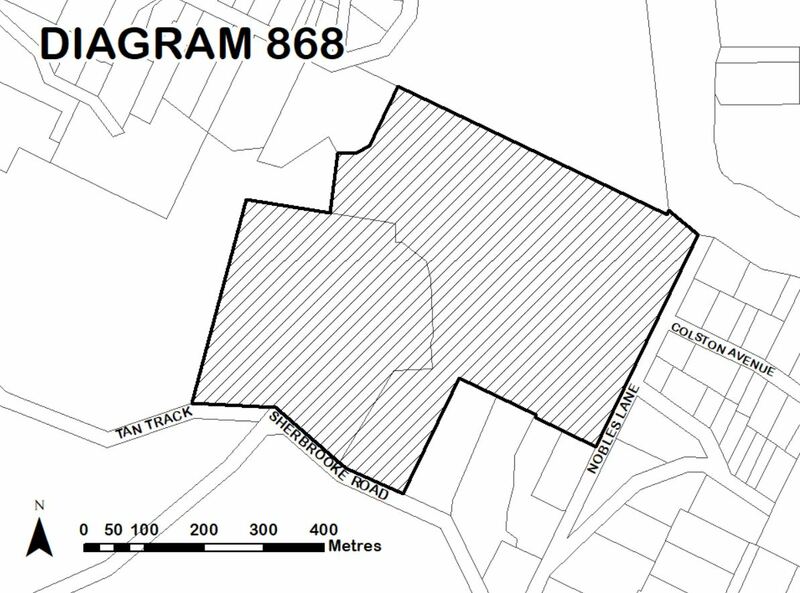
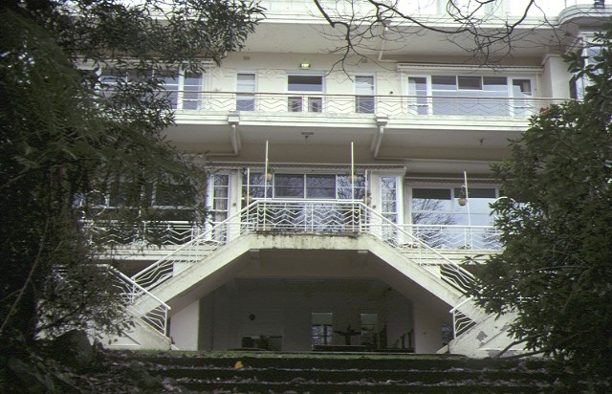
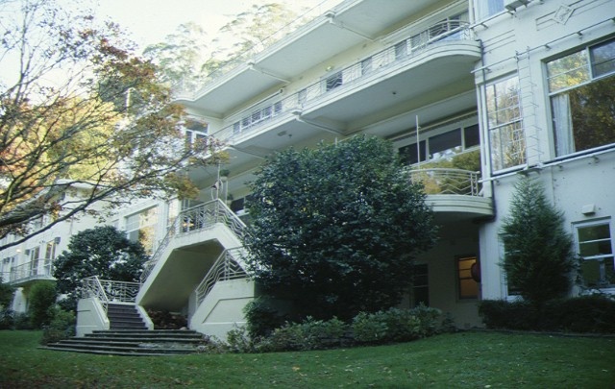
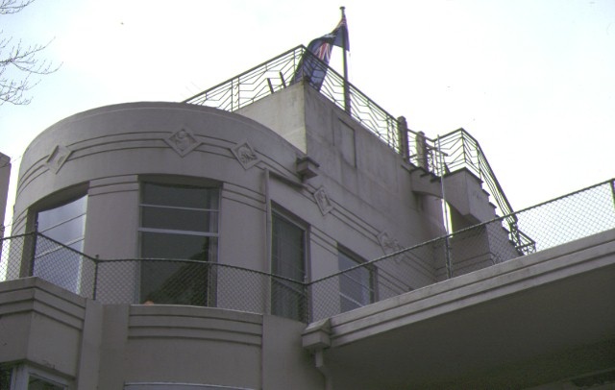
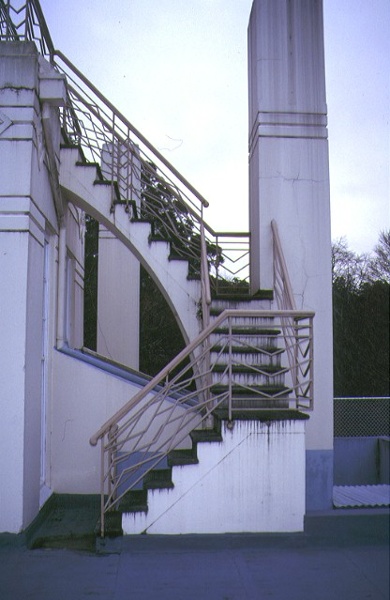
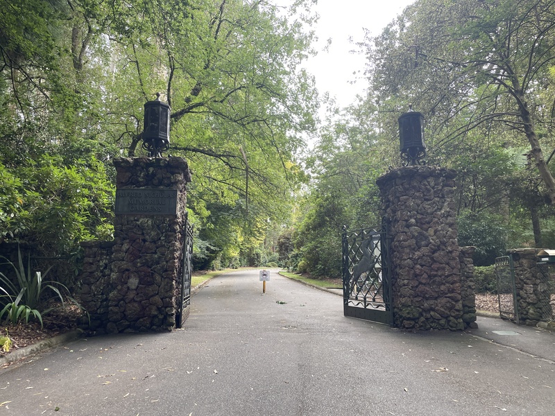
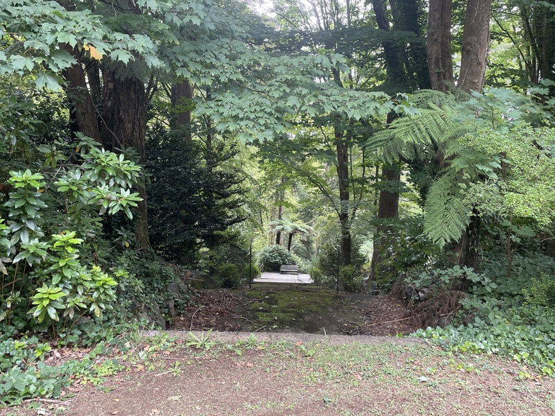
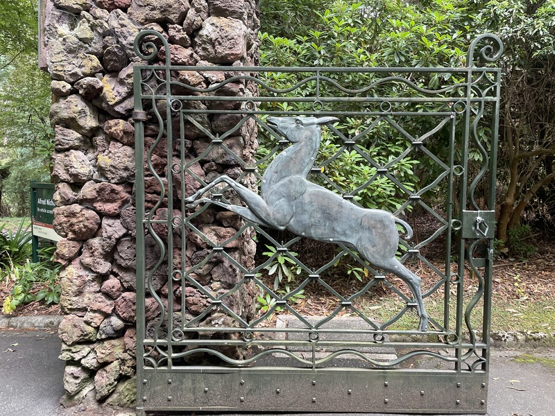
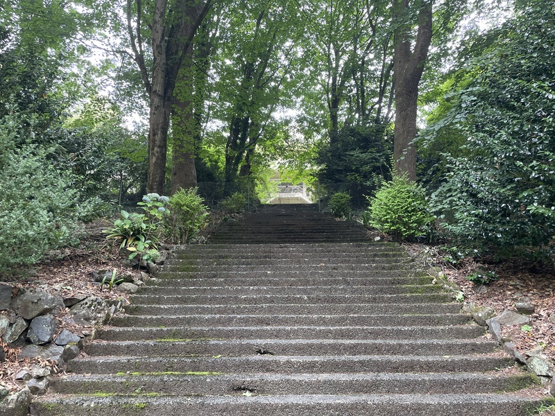
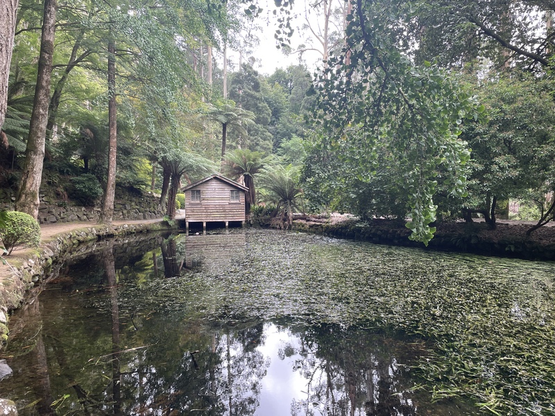
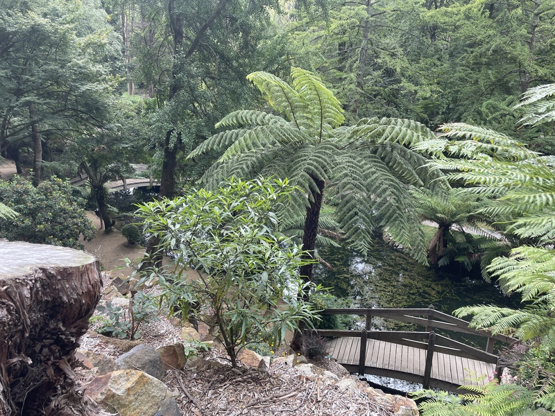
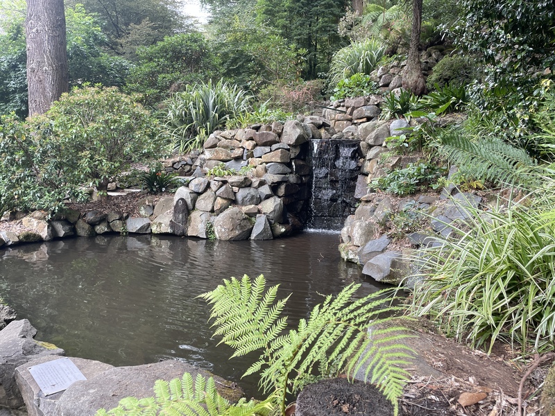
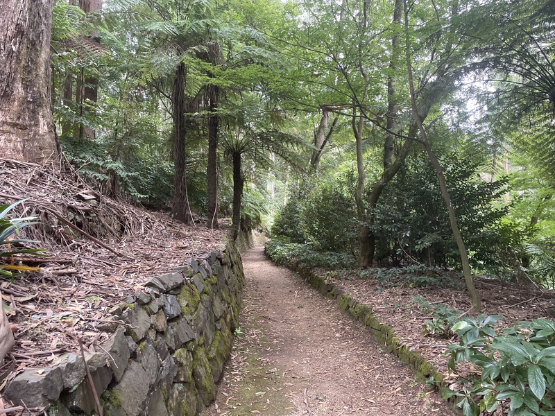
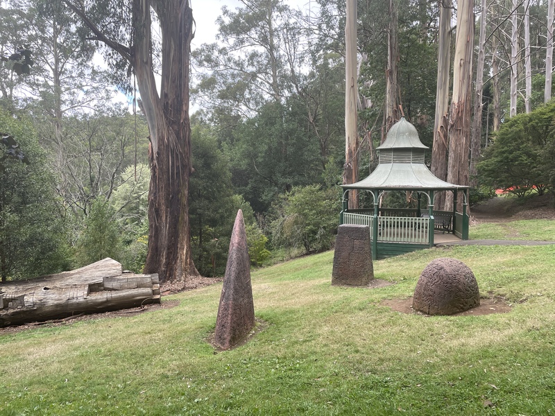
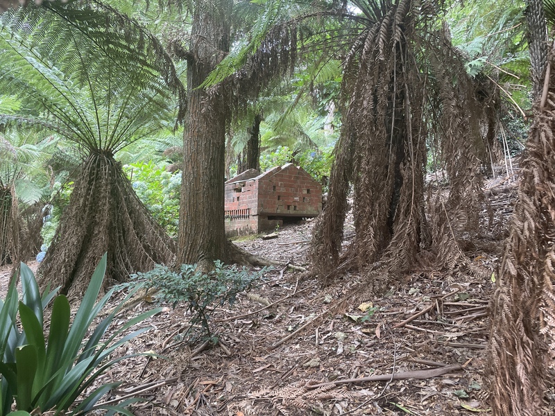
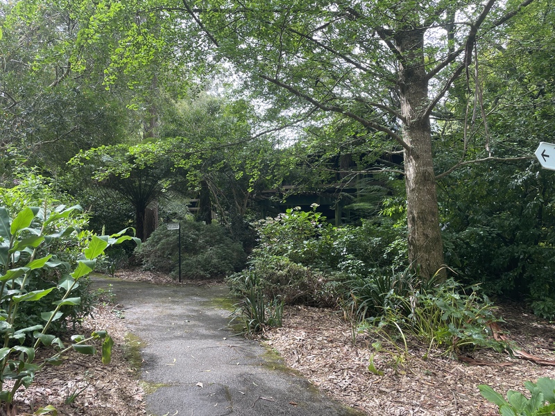
On this page:
Statement of Significance
What is significant?
Burnham Beeches and the Alfred Nicholas Memorial Gardens, a three-storey Streamline Moderne mansion (designed by Harry Norris and built in 1933-34) with interwar outbuildings, set within an extensive landscaped garden. It includes the estate’s early and highly intact gardens (now the Alfred Nicholas Memorial Gardens), which features a massive, terraced rockery, an ornamental lake constructed on a tributary of Sassafras Creek, and an extensive collection of imported and locally transplanted specimen trees. It also includes an interwar cottage and remnant farm and other structures related to the operation of the place.
How is it significant?
Burnham Beeches and the Alfred Nicholas Memorial Gardens is of historical, architectural, and aesthetic significance to the State of Victoria. It satisfies the following criterion for inclusion in the VHR: Criterion A Importance to the course, or pattern, of Victoria’s cultural history. Criterion D Importance in demonstrating the principal characteristics of a class of cultural places and objects. Criterion E Importance in exhibiting particular aesthetic characteristics. Criterion H Special association with the life or works of a person, or group of persons, of importance in Victoria’s history.
Why is it significant?
Burnham Beeches and the Alfred Nicholas Memorial Gardens is historically significant as one of the most ambitious and extensively developed mountain retreats in Victoria, particularly of the interwar period. As a substantial and modern Dandenong Ranges holiday home, Burnham Beeches represented a status symbol, demonstrating Alfred Nicholas’s wealth, social standing and progressive thinking. The extensive use of reinforced concrete as the main building material, and the modern domestic services throughout, are linked to Nicholas’s wealth and attitudes towards technology and design. Although some aspects of the property’s recreational facilities have since been demolished, much of the estate’s former gardens survives including the Alfred Nicholas Memorial Gardens, and the original extent of the property is well documented and understood. The remnant agricultural structures add to an understanding of the Nicholas family’s use of the place. [Criterion A]
The Burnham Beeches residence is architecturally significant as an important example of Art Deco and Streamline Moderne styles in the Victorian context. The design of the building by architect Harry Norris draws on the notion of a ship, a popular design motif of the style which highlighted themes of progress and transport. The Moderne style is emphasised through use of strong horizontality, curved balconies and Art Deco detailing, such as zig-zag balustrading and geometric motifs. [Criterion D]
The Burnham Beeches residence is aesthetically significant as a widely recognised example of a residence which exhibits aesthetic characteristics of the Art Deco and Streamline Moderne styles. The architecture of the residence was recognised in a 1934 article in Australian Home Beautiful. Burnham Beeches is one of the most well-known and celebrated buildings of the Streamline Moderne style in Victoria. It is an important work of the architect, Harry Norris, and part of his long-standing connection with the Nicholas family. [Criterion E]
The gardens, including areas within the private estate and the Alfred Nicholas Memorial Gardens, are also of aesthetic significance. The landscape at Burnham Beeches was separately the subject of an article in the Australian Home Beautiful in 1935. The aesthetic qualities of the mixed garden landscape below Burnham Beeches were also recognised by the broader public and acknowledged in the state’s acceptance of the conveyance of the Alfred Nicholas Memorial Gardens, into public ownership in the 1960s. Public interest in the conservation of the garden and its tree canopy has been sustained to the present day. Furthermore, the relationship between the residence and the formal landscaping, now partly within the Alfred Nicholas Memorial Gardens, and including views and siting, enhances the aesthetic value of the place. This connection is intrinsic to the aesthetic significance of the place. [Criterion E]
Burnham Beeches and the Alfred Nicholas Memorial Gardens is historically significant for its demonstration of the success of the Nicholas business endeavours and the enormous wealth of the Nicholas brothers. The later use of the building by the Nicholas Institute is of historical interest and furthers an understanding of the long connection of the place with the Nicholas family. Likewise, the donation of the Alfred Nicholas Memorial Gardens is in keeping with the ongoing and generous philanthropic gestures of the Nicholas family. [Criterion H]
The Burnham Beeches residence is architecturally significant as an important example of Art Deco and Streamline Moderne styles in the Victorian context. The design of the building by architect Harry Norris draws on the notion of a ship, a popular design motif of the style which highlighted themes of progress and transport. The Moderne style is emphasised through use of strong horizontality, curved balconies and Art Deco detailing, such as zig-zag balustrading and geometric motifs. [Criterion D]
The Burnham Beeches residence is aesthetically significant as a widely recognised example of a residence which exhibits aesthetic characteristics of the Art Deco and Streamline Moderne styles. The architecture of the residence was recognised in a 1934 article in Australian Home Beautiful. Burnham Beeches is one of the most well-known and celebrated buildings of the Streamline Moderne style in Victoria. It is an important work of the architect, Harry Norris, and part of his long-standing connection with the Nicholas family. [Criterion E]
The gardens, including areas within the private estate and the Alfred Nicholas Memorial Gardens, are also of aesthetic significance. The landscape at Burnham Beeches was separately the subject of an article in the Australian Home Beautiful in 1935. The aesthetic qualities of the mixed garden landscape below Burnham Beeches were also recognised by the broader public and acknowledged in the state’s acceptance of the conveyance of the Alfred Nicholas Memorial Gardens, into public ownership in the 1960s. Public interest in the conservation of the garden and its tree canopy has been sustained to the present day. Furthermore, the relationship between the residence and the formal landscaping, now partly within the Alfred Nicholas Memorial Gardens, and including views and siting, enhances the aesthetic value of the place. This connection is intrinsic to the aesthetic significance of the place. [Criterion E]
Burnham Beeches and the Alfred Nicholas Memorial Gardens is historically significant for its demonstration of the success of the Nicholas business endeavours and the enormous wealth of the Nicholas brothers. The later use of the building by the Nicholas Institute is of historical interest and furthers an understanding of the long connection of the place with the Nicholas family. Likewise, the donation of the Alfred Nicholas Memorial Gardens is in keeping with the ongoing and generous philanthropic gestures of the Nicholas family. [Criterion H]
Show more
Show less
-
-
BURNHAM BEECHES AND THE ALFRED NICHOLAS MEMORIAL GARDENS - History
The following is derived from the Burnham Beeches Conservation Management Plan (Lovell Chen, September 2022) and the Alfred Nicholas Memorial Gardens Conservation Analysis and Conservation Policies (Nigel Lewis and Richard Aitken, September 1991).
Key dates
- 1915 – Establishment of Aspro, the aspirin patent which made the fortune of Alfred and George Nicholas.
- 1926 – Purchase of the property in Sassafras, named Burnham Beeches by Alfred Nicholas.
- 1929 – Hiring of the English gardener Percy Trevaskis, and commencement of acquisitions for the garden project at Burnham Beeches.
- Early 1930s – Planning/initial drawings of residence at Burnham Beeches prepared by Harry Norris.
- 1930 – Site preparation works commence. The surviving structures (residence, machine shed, garage, tractor shed, cattle pavilion, silos, calf house, remnant footings of the hot houses and the Gardener’s cottage) are constructed throughout the decade.
- 1931 – Construction of the house begins, with changes made to the plans during this period, including the arrangement of rooms and the building footprint.
- 1933-34 – Completion of the residence. The terraces to the east of the residence are laid out by March 1934.
- 1937 – Death of Alfred Nicholas. Completion of major landscape engineering works.
- 1937-39 – Completion of the ornamental lake and Blackfish pond.
- 1941-43 – Burnham Beeches is loaned to the Children’s Hospital, and converted for use as an emergency hospital, with some alterations undertaken. The Children’s Hospital departs Burnham Beeches in 1943.
- 1948 – Cottage to the south-west of the residence, known as Stringer’s cottage, destroyed by fire.
- 1954 – Establishment of the Nicholas Institute for Medical and Veterinary Research, opening at Burnham Beeches in December 1955.
- 1965 – 32 acres of garden, along with the lake, are donated to the Shire of Sherbrooke, opening as the Alfred Nicholas Memorial Gardens.
- 1968 – The Shire of Sherbrooke remove approximately 100 Mountain ash from the entry to the Alfred Nicholas Memorial Gardens.
- 1971-73 – Three acres of land within the Alfred Nicholas Memorial Gardens adjacent to the main drive is leased to the Robson and Koslowski families for a miniature village attraction called ‘Kindyville’.
- 1973 – The Alfred Nicholas Memorial Gardens is transferred to the Forests Commission. A two-storey research station, adjacent curved shed and two glasshouses are constructed to the east of the main drive.
- Late 1970s – Departure of the Nicholas Institute from Burnham Beeches.
- 1980-81 – Auction of the Burnham Beeches property, including the sale of furniture and other items, ending the Nicholas family’s association with the place.
- 1983-84 – Burnham Beeches Country House opens as a hotel/restaurant by businessman John Guy, making the property publicly accessible for the first time. Construction of a two-stage addition to the residence, which includes 48 bedrooms, function rooms, a swimming pool and kitchen.
- 1987 – Burnham Beeches classified by the National Trust of Australia (Victoria). Sale of Burnham Beeches to the Aman Resorts hotel consortium, operated by hotelier Adrian Zecha.
- 1990 – Purchase of the Burnham Beeches property by hoteliers Raymond Hall and Michael Wilson of Burnham Beeches (International) Pty Ltd.
- 1991 – Addition of Burnham Beeches to the Historic Buildings Register (now the VHR). The registration does not include the Alfred Nicholas Memorial Gardens.
- 2010 – Sale of the Burnham Beeches property to investor, Adam Garrison, and restaurateur Shannon Bennett.
- 2014 – Opening of the Piggery cafe at Burnham Beeches.
- 2022 – Purchase of the Burnham Beeches property by Trenerry Consortium.
Development of the Burnham Beeches estate
Land selection (1890s-1929)
Land in the Parish of Monbulk was opened to selection in 1893 and the area now forming the place was first selected that year. Using provisions of the Land Act 1890, gardener and bee-keeper Henry Seaby selected just over 10 acres of land in August 1893 which comprised much of the land Alfred Nicholas later used for his terraced garden. Another gardener, Gerald Watt, selected just under 10 acres at the same time where Nicholas later constructed his ornamental pond. Tourism in the Dandenongs increased sharply with the construction of guest houses in the first decades of the twentieth century. This was aided by the access afforded by the new narrow gauge railway link with Emerald and Gembrook and, in the 1920s, by the popularity of motor vehicles.
Nicholas family acquisition (from 1926)
The land for Burnham Beeches was acquired by the prominent Melbourne merchant and Aspro manufacturer, Alfred Nicholas, from 1926. Several adjacent properties were acquired together with an area of land held on permissive occupancy from the Crown Lands Department. In total, the Burnham Beeches property comprised approximately sixty acres (about twenty-four hectares).
Development of the estate
There was much interest in the completion of the main residence, with the Nicholas family being prominent members of Melbourne society at the time. The Age newspaper, reporting on construction progress, was complimentary of the design, stating that ‘much ingenuity was shown in accordance with present day tendencies in designing this massive but simple home’. It was ‘a well-conceived adaptation of a style which came into prominence on the Continent and in America during 1931-32.’ The architecture of the house is understood to have been influenced by the desire to allow as much light and air as possible into the rooms, as well as a preference for a modern, ‘daring’ style. Harry Norris’s design incorporated numerous characteristics of the Streamline Moderne style, including strong horizontal lines with a central vertical element, curved, cantilevered balconies, and wide expanses of glazing, supported by the reinforced concrete construction. Internally, luxurious fixtures and fittings were installed, including in bathrooms, door furnishings as well as in heating and refrigeration.
The internal planning included a huge lounge, music room, study and dining on the ground floor, sunrooms to both ground and first floor, with bedroom suites to the first floor. Staff quarters and a theatrette were included in the basement level. The Australian Home Beautiful, in the first of a series articles dedicated to the property through the 1930s, declared Burnham Beeches to be ‘a wonder in the hills’. The 1934 article was a detailed survey of the rooms, including the bedrooms, sunrooms, lounge and rooftop. The house was described both as a ‘gigantic aeroplane come to rest on the hilltop’ and as a ‘towering bulk of a great battleship with turrets, masts and a searchlight’. Aside from transport metaphors, the house was ‘from any viewpoint’, ‘unusual and extremely interesting’. The views gained from the interior spaces were of particular note, with the writer observing ‘the bewildering vista’ gained from the vast lounge windows, with the sunrooms ‘command[ing] the springlike morning sunshine, and every beautiful view is accessible through the huge plate windows’. Each view was ‘literally exclusive’, ‘particular to one window in one home on one mountain’. Harry Norris was quoted, describing the key aspects to the brief, that Nicholas wanted ‘fresh air, sunshine and outlook at command and under control’.
The writer concluded that: ‘Burnham Beeches’ will always be a source of interest and of curiosity to outsiders, whether they are visiting tourists or merely passers-by. It is so large, so conspicuous and so intriguing that this is inevitable …
The garden progressed while the main residence was being constructed. Percy Trevaskis, to whom Nicholas was introduced at the 1929 Chelsea Flower Show, was brought out as head gardener to superintend the gardens at Burnham Beeches. A gardener’s cottage was erected to the west of the main residence for the use of Mr and Mrs Trevaskis. Nicholas had ‘very definite views’ on the planning of the Burnham Beeches landscape, with garden curator Hugh Linaker also consulted in the development of the gardens and park. More than 60 workers were engaged from 1929 to create what the Australian Home Beautiful proclaimed in 1935 were ‘the most wonderful gardens in the Southern Hemisphere’: It is remarkable in configuration … The slope is laid out in parkland and paddocks; the dip is ribbed with terraces, threaded with pathways and planted with thousands of wonderful trees … [Nicholas] encouraged the idea of boldness; of developing the marvellous possibilities for landscape architecture on the grand scale, and of making Burnham Beeches one day a useful arboretum for the State. [The garden plan] aims at the transformation of the whole area into a cultivated park … From gardens all through the hills Mr Nicholas has bought growing trees … he bought complete the abandoned garden of a burned-out house. Maples, hollies, cedars and poplars of all ages and sizes have been lifted …
In 1933, 150 trees were imported from England. To honour the name of the estate, the planting of both green and copper Beech was accentuated, many being planted in the grounds and on the roadside nature strips. The extensive garden included distinct areas of rockeries, crazy paved pathways, lawn and terracing to the rear of the house, leading to what would become the forest, with its paths, rockeries, and water features. Along with the mature trees and plants from other private gardens, specimens were acquired from the nearby Nobelius nursery. Along with the formal garden and parkland areas of the property, Burnham Beeches incorporated extensive farm and other outbuildings, including cattle pavilion, stables, hot houses, motor garage and machinery shed.
The ornamental lake was constructed c.1937-39, although Alfred Nicholas died on 26 February 1937 and he presumably never saw the lake filled.
Mountain retreat
Burnham Beeches was designed as a comfortable mountain retreat for the Nicholas family, and its numerous entertainment and recreational facilities are evidence of both the wealth of the property’s owners, and the intent to have every recreational convenience for the family’s use. Along with an urban residence and a seaside holiday house, a country or mountain retreat in areas like the Dandenong Ranges or Mount Macedon was a typical status symbol for wealthy gentlemen in the nineteenth century and into the first half of the twentieth century. The acquisition of a country seat, as noted by Heritage Alliance, was in the ‘best English tradition’ for a man of Nicholas’s wealth and status. The house was initially a weekend or holiday retreat for the family, with the family making it a primary residence as Alfred’s health deteriorated.
The house incorporated numerous areas for recreation and relaxation for the individual family members, including the extensive lounge room on the ground floor, the sunrooms on each level, the music room, dining room, as well as the basement level theatrette. Beyond the residence itself, the property incorporated the indoor pool and squash court, accommodated in a low pavilion annexe immediately to the south-east of the residence, as well as the garden, tennis court, tan horse riding track, the lake for fishing and boating, and a croquet lawn. Social events were held at the property, including a dance in honour of Nicholas’ nieces in November 1934, where the ‘grounds were converted into a veritable fairyland’. Charitable fund raising events were also held, including the annual opening of the gardens in aid of the Red Cross. Aside from more formal or public events, the property was regularly attended by personal visitors for tennis, lunch or tea, particularly those of the teenaged Nicholas children. A final family event was held in the gardens at Burnham Beeches in February 1940, the wedding of daughter Margery, attended by notaries including the then Prime Minister, Robert Menzies.
Working farm
The relative isolation of the site and a desire by Alfred Nicholas for the Burnham Beeches to be economically viable, saw the development of large and diverse farming activities at the broader property, including livestock, dairy and poultry, flowers and other crops. The produce from the farm both sustained the household in terms of food and brought in some income with sales at local markets. Buildings associated with farming at Burnham Beeches included the cattle pavilion, calf shed, pigsty, chicken coop, and greenhouses, along with extensive vegetable gardens, orchards and paddocks. Many of the household and farming staff were accommodated on site, including the staff quarters in the basement of the residence, and timber cottages.
Institutional use of the Burnham Beeches estate (1940s-70s)
Alfred Nicholas died in early 1937, having resided at Burnham Beeches for less than four years. From the 1940s, Burnham Beeches was used increasingly for institutional use as the Nicholas family relocated their lives from their mountain home. Isabel Nicholas and her children remained at the site until c. 1941, until the two children were each married, Maurice in late 1937 and Margery in 1940. Maurice constructed a new residence on a property adjacent to the Burnham Beeches, called Strathalbyn.
With the outbreak of war, the Children’s Hospital approached Isabel Nicholas about the use of Burnham Beeches as a potential site to relocate some of the hospital’s patients and services. Although negotiations were ongoing, it was not until late 1941 that the family was informed by the hospital that the site would be required, and alterations were to be undertaken. Changes made to the residence included the removal of carpet and the upgrade to the sewerage system, as well as the removal of all furniture and installation of medical equipment. The hospital occupied the property until mid1943.
After the hospital’s departure, Isabel Nicholas did not return to the property until 1949, following repairs and redecoration works to the house. The cottage known as Stringers Cottage, situated to the south-west of the house and which accommodated friends of the Nicholas family, was destroyed by fire in 1948. However, despite her return in early 1949, Isabel soon based herself again in Melbourne, after Maurice sold Stathalbyn in 1950.
After its brief reoccupation as a residence, Burnham Beeches was converted to the newly established Nicholas Institute for Medical and Veterinary Research from 1955 until 1981. Alterations for this new use were undertaken by architects Yuncken, Freeman Brothers, Griffiths & Simpson and building contractors G A Winwood Pty Ltd. The institute was opened in December 1955 by then Prime Minister, Robert Menzies, who declared the conversion from residence to research facility, ‘a stroke of imaginative genius’.
The residence’s rooms were used as reception area (former lounge), staff cafeteria (former dining room), lecture theatre (theatrette), library (former sunroom) and laboratories. Outbuildings were used for the accommodation of animals used for testing.
Formation of the Alfred Nicholas Memorial Gardens (1965)
It was during the institute’s occupation of the site that the gardens were excised from the property and donated to the Shire of Sherbrooke in 1965 (subsequently transferred to the State Government), forming the Alfred Nicholas Memorial Gardens. There was considerable controversy in July 1968 when the Shire removed almost 100 mature Mountain Ash trees from the entry to the Alfred Nicholas Memorial Gardens. Three acres of the garden (including the section cleared by the council in 1968 and the Upper pools) was leased during 1971-73 to the Robson and Koslowski families who ran a miniature village known as ‘Kindyville’ on the lawn beside the front drive. In August 1973, the Alfred Nicholas Memorial Gardens was transferred to the Forests Commission. A research station for the study of the Mountain Ash and various insect pests was established on the site and drawings for the extant brick building were signed by Hugh Flockart, Public Works Department Senior Project Architect, on 30 October 1973. A curved shed adjacent to the research station building was erected to study the effects of sirex wasp in pinus timber. A nursery was established on the cleared eastern portion of the site in conjunction with the Hamer Arboretum. Much new planting was undertaken during this time.
Contemporary use of Burnham Beeches and the Alfred Nicholas Memorial Gardens (1980s-present)
Burnham Beeches was purchased by businessman, restaurateur and hospitality expert, John Guy, who converted the former residence and institute into a hotel, including removal of laboratories, offices and the staff canteen and some original internal partition walls. Opening in April 1983, Burnham Beeches Country House comprised five hotel suites, kitchen and bar, and patisserie, bakery, kitchen and cellar, as well as the 100-seat restaurant in the former ground floor lounge for which the site became known. Subsequently, the indoor pool annexe was removed and an additional two multistorey wings were constructed adding 48 new hotel suites, as well as function rooms, and new swimming pool.
Management of the Alfred Nicholas Memorial Gardens was transferred to the Department of Conservation, Forests and Lands in 1985. Much work was done including the renewal of bridges on the ornamental lake, restoration of the entry gates and general maintenance and rejuvenation of the gardens.
The property was sold again in 1987, the commencement of a period of changing ownership and an uncertain future for Burnham Beeches. Aman Resorts operated the Burnham Beeches Country House until 1990, when it was acquired by Raymond Hall and Michael Wilson in 1990.
In early 1992, the hotel was closed for a programme of major refurbishment. Since this time, there have been numerous proposals for the redevelopment and occupation of Burnham Beeches. These have included retirement living, tourism and other hotel operations, which failed to eventuate for a variety of financial, planning and approval reasons.
The hotel continued to operate under the ownership of Burnham Beeches (International) Pty Ltd, closing in 1992 for extensive planned renovations. An auction of hotel furniture, crockery, fittings and other items was held in June 1992. Although permits for the renovation works were issued by both the Shire of Sherbrooke and the Historic Buildings Council in 1991, the building was vacant from mid-1992.
Since this time there have been various owners and proposed uses.BURNHAM BEECHES AND THE ALFRED NICHOLAS MEMORIAL GARDENS - Assessment Against Criteria
Criterion
Burnham Beeches and the Alfred Nicholas Memorial Gardens is of historical, architectural, and aesthetic significance to the State of Victoria. It satisfies the following criterion for inclusion in the VHR:Criterion A Importance to the course, or pattern, of Victoria’s cultural history.
Criterion D Importance in demonstrating the principal characteristics of a class of cultural places and objects.
Criterion E Importance in exhibiting particular aesthetic characteristics.
Criterion H Special association with the life or works of a person, or group of persons, of importance in Victoria’s history.
BURNHAM BEECHES AND THE ALFRED NICHOLAS MEMORIAL GARDENS - Permit Exemptions
General Exemptions:General exemptions apply to all places and objects included in the Victorian Heritage Register (VHR). General exemptions have been designed to allow everyday activities, maintenance and changes to your property, which don’t harm its cultural heritage significance, to proceed without the need to obtain approvals under the Heritage Act 2017.Places of worship: In some circumstances, you can alter a place of worship to accommodate religious practices without a permit, but you must notify the Executive Director of Heritage Victoria before you start the works or activities at least 20 business days before the works or activities are to commence.Subdivision/consolidation: Permit exemptions exist for some subdivisions and consolidations. If the subdivision or consolidation is in accordance with a planning permit granted under Part 4 of the Planning and Environment Act 1987 and the application for the planning permit was referred to the Executive Director of Heritage Victoria as a determining referral authority, a permit is not required.Specific exemptions may also apply to your registered place or object. If applicable, these are listed below. Specific exemptions are tailored to the conservation and management needs of an individual registered place or object and set out works and activities that are exempt from the requirements of a permit. Specific exemptions prevail if they conflict with general exemptions. Find out more about heritage permit exemptions here.Specific Exemptions:Specific Exemptions
The works and activities below are not considered to cause harm to the cultural heritage significance of Burnham Beeches and the Alfred Nicholas Memorial Gardens subject to the following guidelines and conditions:
Guidelines
1. Where there is an inconsistency between permit exemptions specific to the registered place or object (‘specific exemptions’) established in accordance with either section 49(3) or section 92(3) of the Act and general exemptions established in accordance with section 92(1) of the Act specific exemptions will prevail to the extent of any inconsistency. 2. In specific exemptions, words have the same meaning as in the Act, unless otherwise indicated. Where there is an inconsistency between specific exemptions and the Act, the Act will prevail to the extent of any inconsistency. 3. Nothing in specific exemptions obviates the responsibility of a proponent to obtain the consent of the owner of the registered place or object, or if the registered place or object is situated on Crown Land the land manager as defined in the Crown Land (Reserves) Act 1978, prior to undertaking works or activities in accordance with specific exemptions. 4. If a Cultural Heritage Management Plan in accordance with the Aboriginal Heritage Act 2006 is required for works covered by specific exemptions, specific exemptions will apply only if the Cultural Heritage Management Plan has been approved prior to works or activities commencing. Where there is an inconsistency between specific exemptions and a Cultural Heritage Management Plan for the relevant works and activities, Heritage Victoria must be contacted for advice on the appropriate approval pathway. 5. Specific exemptions do not constitute approvals, authorisations or exemptions under any other legislation, Local Government, State Government or Commonwealth Government requirements, including but not limited to the Planning and Environment Act 1987, the Aboriginal Heritage Act 2006, and the Environment Protection and Biodiversity Conservation Act 1999 (Cth). Nothing in this declaration exempts owners or their agents from the responsibility to obtain relevant planning, building or environmental approvals from the responsible authority where applicable. 6. Care should be taken when working with heritage buildings and objects, as historic fabric may contain dangerous and poisonous materials (for example lead paint and asbestos). Appropriate personal protective equipment should be worn at all times. If you are unsure, seek advice from a qualified heritage architect, heritage consultant or local Council heritage advisor. 7. The presence of unsafe materials (for example asbestos, lead paint etc) at a registered place or object does not automatically exempt remedial works or activities in accordance with this category. Approvals under Part 5 of the Act must be obtained to undertake works or activities that are not expressly exempted by the below specific exemptions. 8. All works should be informed by a Conservation Management Plan prepared for the place or object. The Executive Director is not bound by any Conservation Management Plan, and permits still must be obtained for works suggested in any Conservation Management Plan.
Conditions
1. All works or activities permitted under specific exemptions must be planned and carried out in a manner which prevents harm to the registered place or object.?Harm includes moving, removing or damaging any part of the registered place or object that contributes to its cultural heritage significance. 2. If during the carrying out of works or activities in accordance with specific exemptions original or previously hidden or inaccessible details of the registered place are revealed relating to its cultural heritage significance, including but not limited to historical archaeological remains, such as features, deposits or artefacts, then works must cease and Heritage Victoria notified as soon as possible. 3. If during the carrying out of works or activities in accordance with specific exemptions any Aboriginal cultural heritage is discovered or exposed at any time, all works must cease and the Secretary (as defined in the Aboriginal Heritage Act 2006) must be contacted immediately to ascertain requirements under the Aboriginal Heritage Act 2006. 4. If during the carrying out of works or activities in accordance with specific exemptions any munitions or other potentially explosive artefacts are discovered, Victoria Police is to be immediately alerted and the site is to be immediately cleared of all personnel. 5. If during the carrying out of works or activities in accordance with specific exemptions any suspected human remains are found the works or activities must cease. The remains must be left in place and protected from harm or damage. Victoria Police and the State Coroner’s Office must be notified immediately. If there are reasonable grounds to believe that the remains are Aboriginal, the State Emergency Control Centre must be immediately notified on 1300 888 544, and, as required under s.17(3)(b) of the Aboriginal Heritage Act 2006, all details about the location and nature of the human remains must be provided to the Secretary (as defined in the Aboriginal Heritage Act 2006).
Exempt works and activities
1. All internal works to the 1980s Forest and Garden wings of the property, as long as they have no impact upon the exterior of the place in any way. 2. Demolition of the c.1990s gazebo, located in the east of the Alfred Nicholas Memorial Gardens. 3. Maintenance and/or removal of the stone sculptures by artist Mark Stoner installed in the Alfred Nicholas Memorial Gardens in the early 2000s. 4. Demolition of the modern covered, vehicle sheds within the Parks Victoria works compound in the Alfred Nicholas Memorial Gardens to the east of the entry gates. 5. Lopping or removal of trees where they pose a risk to people or buildings or where it is necessary to maintain tree health.BURNHAM BEECHES AND THE ALFRED NICHOLAS MEMORIAL GARDENS - Permit Exemption Policy
It is recommended that the place is managed in general accordance with the policies laid out in the Burnham Beeches Conservation Management Plan (Lovell Chen, September 2022) and the Alfred Nicholas Memorial Gardens Conservation Analysis and Conservation Policies (Nigel Lewis and Richard Aitken, September 1991). It is also recommended that an updated Conservation Management Plan is carried out for the Alfred Nicholas Memorial Gardens.
-
-
-
-
-
MAWARRA
 Victorian Heritage Register H2300
Victorian Heritage Register H2300 -
Burnham Beeches House & Garden
 National Trust H0868
National Trust H0868 -
Former Marybrooke Guest House
 National Trust
National Trust
-
"1890"
 Yarra City
Yarra City -
"AMF Officers" Shed
 Moorabool Shire
Moorabool Shire -
"AQUA PROFONDA" SIGN, FITZROY POOL
 Victorian Heritage Register H1687
Victorian Heritage Register H1687
-
1) ST. ANDREWS HOTEL AND 2) CANARY ISLAND PALM TREE
 Nillumbik Shire
Nillumbik Shire
-
-












