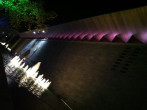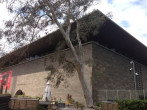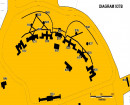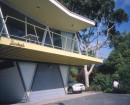Back to search results
NATIONAL GALLERY OF VICTORIA
180 ST KILDA ROAD SOUTHBANK, MELBOURNE CITY
NATIONAL GALLERY OF VICTORIA
180 ST KILDA ROAD SOUTHBANK, MELBOURNE CITY
All information on this page is maintained by Heritage Victoria.
Click below for their website and contact details.
Victorian Heritage Register
-
Add to tour
You must log in to do that.
-
Share
-
Shortlist place
You must log in to do that.
- Download report
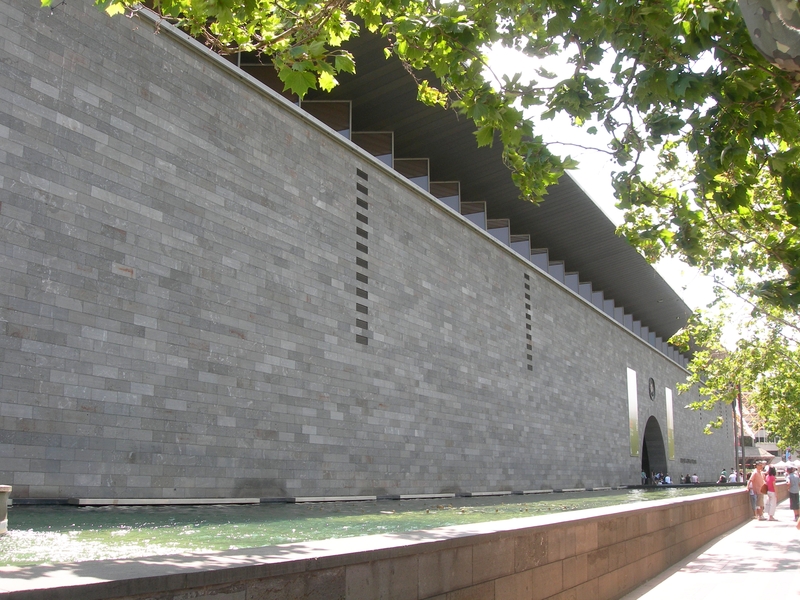
NATIONAL GALLERY OF VICTORIA SOHE 2008

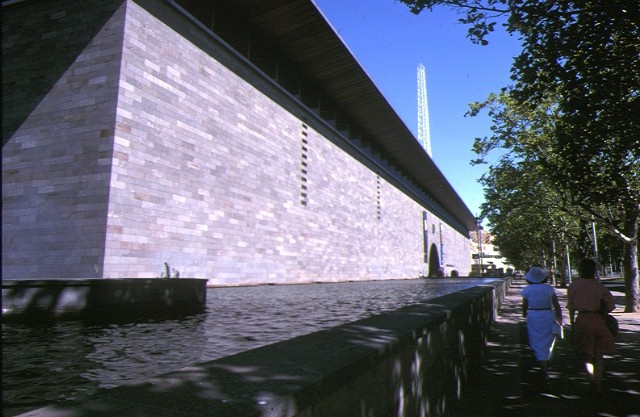




On this page:
Statement of Significance
What is significant?
The National Gallery of Victoria (NGV International) designed by Roy Grounds and opened in 1968 is of cultural heritage significance to the State of Victoria. The external form and fabric of the main gallery building, former art school building and their landscaped surrounds are significant, as is the remaining original form and fabric of the interior. Artworks and design features commissioned for the building including the Leonard French stained-glass ceiling to the Great Hall, water wall fronting St Kilda Road and coat of arms designed by Norma Redpath are significant. Furniture designed for the building by Grant and Mary Featherston is also significant.
How is it significant?
The National Gallery of Victoria is of historical, architectural, aesthetic and social significance to the State of Victoria. It satisfies the following criterion for inclusion in the Victorian Heritage Register:
Criterion A
Importance to the course, or pattern, of Victoria’s cultural history.
Criterion D
Importance in demonstrating the principal characteristics of a class of cultural places and objects
Criterion E
Importance in exhibiting particular aesthetic characteristics.
Criterion G
Strong or special association with a particular present-day community or cultural group for social, cultural or spiritual reasons.
Criterion H
Special association with the life or works of a person, or group of persons, of importance in Victoria’s history.
Criterion A
Importance to the course, or pattern, of Victoria’s cultural history.
Criterion D
Importance in demonstrating the principal characteristics of a class of cultural places and objects
Criterion E
Importance in exhibiting particular aesthetic characteristics.
Criterion G
Strong or special association with a particular present-day community or cultural group for social, cultural or spiritual reasons.
Criterion H
Special association with the life or works of a person, or group of persons, of importance in Victoria’s history.
Why is it significant?
The National Gallery of Victoria is historically significant as one the largest civic works undertaken in Victoria in the fifty years following World War I. It was the first stage of the broader Arts Centre complex, one of the most ambitious civic building projects undertaken in Victoria. It provided Melbourne with its first major, purpose-built art gallery. When it opened in 1968 it set new standards for exhibition layout, art storage and conservation and represented a new era in the arts and public architecture. Apart from a closure for refurbishment from 1999–2003, the National Gallery of Victoria has operated continuously since 1968 becoming a primary focus for the arts in Victoria and has provided Melbourne with an important landmark and visual image. [Criterion A]
The National Gallery of Victoria is architecturally and aesthetically significant as one of Victoria’s most notable modernist buildings. Highly ambitious and original, it is a major work of Roy Grounds, one of Australia’s most eminent modernist architects. Its monumental scale, wide expanses of bluestone, extensive moats and bold geometric form make a powerful architectural statement. It is significant for its highly detailed and considered design, which integrated artworks such as the Leonard French stained-glass ceiling in the Great Hall, coat of arms by sculptor Norma Redpath and furniture designed by Grant and Mary Featherston. Redeveloped by Mario Bellini and Metier3 in 1999–2003 the building retains its iconic status and landmark qualities. The building received recognition from the Royal Australian Institute of Architects both on its completion and in 2012. [Criterion D and E]
The National Gallery of Victoria is socially significant as Victoria’s premier art gallery. Since its opening in 1968 it has been valued by people across the State who have shared experiences and memories of the place. The strength of public attachment to the place is demonstrated by the extent of public support and donations for its establishment, its consistently high visitor numbers and the strong community reaction to the proposed change to the place in the late 1990s. Sensory experiences such as touching the water wall and lying down gazing up at the Leonard French ceiling are part of its social resonance, which has in some cases become multi-generational. As Victoria’s pre-eminent art gallery, the place has particular social significance for those involved with the arts in Victoria. [Criterion G]
The National Gallery of Victoria is significant for its association with eminent architect Roy Grounds. The National Gallery of Victoria is a major work of Grounds, who was one of the most influential architects of his generation. He pioneered modernist design in the State and changed Victoria’s built environment. As an important and outstanding example of his work, the National Gallery of Victoria represents the peak of his five decades of practice. Grounds demonstrated enormous vision in his masterplan for the Arts Centre complex, of which the National Gallery was the first stage to be completed, and he worked on the project from 1959 until his death in 1981. Grounds’ importance as an architect and his contribution to Victoria was recognised when he was awarded the RAIA Gold Medal in 1968 and was knighted the same year. [Criterion H]
The National Gallery of Victoria is significant for its association with Dr Eric Westbrook, Director of the Gallery from 1956–73. During his tenure as Director, Westbrook dedicated himself to the development of the National Gallery of Victoria and worked closely on the design of the building with Grounds. His attitudes to the visitor experience and egalitarian view of the role of the arts played an important part in the design and development of the gallery. While he was influential in the arts in Victoria from the 1950s until the 1980s, the opening in 1968 of the new National Gallery of Victoria was considered a high point of his career. [Criterion H]
The National Gallery of Victoria is architecturally and aesthetically significant as one of Victoria’s most notable modernist buildings. Highly ambitious and original, it is a major work of Roy Grounds, one of Australia’s most eminent modernist architects. Its monumental scale, wide expanses of bluestone, extensive moats and bold geometric form make a powerful architectural statement. It is significant for its highly detailed and considered design, which integrated artworks such as the Leonard French stained-glass ceiling in the Great Hall, coat of arms by sculptor Norma Redpath and furniture designed by Grant and Mary Featherston. Redeveloped by Mario Bellini and Metier3 in 1999–2003 the building retains its iconic status and landmark qualities. The building received recognition from the Royal Australian Institute of Architects both on its completion and in 2012. [Criterion D and E]
The National Gallery of Victoria is socially significant as Victoria’s premier art gallery. Since its opening in 1968 it has been valued by people across the State who have shared experiences and memories of the place. The strength of public attachment to the place is demonstrated by the extent of public support and donations for its establishment, its consistently high visitor numbers and the strong community reaction to the proposed change to the place in the late 1990s. Sensory experiences such as touching the water wall and lying down gazing up at the Leonard French ceiling are part of its social resonance, which has in some cases become multi-generational. As Victoria’s pre-eminent art gallery, the place has particular social significance for those involved with the arts in Victoria. [Criterion G]
The National Gallery of Victoria is significant for its association with eminent architect Roy Grounds. The National Gallery of Victoria is a major work of Grounds, who was one of the most influential architects of his generation. He pioneered modernist design in the State and changed Victoria’s built environment. As an important and outstanding example of his work, the National Gallery of Victoria represents the peak of his five decades of practice. Grounds demonstrated enormous vision in his masterplan for the Arts Centre complex, of which the National Gallery was the first stage to be completed, and he worked on the project from 1959 until his death in 1981. Grounds’ importance as an architect and his contribution to Victoria was recognised when he was awarded the RAIA Gold Medal in 1968 and was knighted the same year. [Criterion H]
The National Gallery of Victoria is significant for its association with Dr Eric Westbrook, Director of the Gallery from 1956–73. During his tenure as Director, Westbrook dedicated himself to the development of the National Gallery of Victoria and worked closely on the design of the building with Grounds. His attitudes to the visitor experience and egalitarian view of the role of the arts played an important part in the design and development of the gallery. While he was influential in the arts in Victoria from the 1950s until the 1980s, the opening in 1968 of the new National Gallery of Victoria was considered a high point of his career. [Criterion H]
Show more
Show less
-
-
NATIONAL GALLERY OF VICTORIA - History
National Gallery of Victoria prior to 1968
A museum of art was originally established in the Public Library in Swanston Street in 1861. The site, which combined Melbourne’s library, museum and the art gallery and art school, grew substantially over the following decades. The three institutions were managed collectively under the Library Museums and National Gallery Act 1869. Calls for a new and separate art gallery building began after the generous Felton Bequest in 1905 enabled the acquisition of a large collection of art. These calls increased in the 1940s when Margaret Sutherland, Lorna Stirling and John Lloyd advocated for the formation of a new combined Arts Centre and brought the Crown land on the south side of the Yarra River known as Wirth’s Park to the attention of the State Government as a possible location. Forty thousand signatures in support of the proposal were collected.
St Kilda Road site
The site where what was initially dubbed the ‘National Art Gallery and Cultural Centre’ would eventually be constructed had remained Crown land and used for public purposes since the early years of Melbourne’s settlement. Throughout the first half of the twentieth century, the site was home to several circuses, including the Wirth Brother’s circus, an amusement park and dance hall. While the State Government agreed during the late-1940s that a new arts complex be constructed on this land, its proclamation was delayed until 1957, after Henry Bolte was elected Premier.
Planning and construction
The National Art Gallery and Cultural Centre Act was passed in 1956 and created a building committee responsible for fundraising and construction of a new institution on the Wirth’s Park site. Responsibility for the project lay with the Building Committee which comprised a number of representative members from the community, local councils, regional Victoria, the Victorian Government and the National Gallery of Victoria. The gallery building was identified as the first part of the broader Arts Centre complex to be constructed.
The Building Committee decided not to hold a competition for the design. In 1957, the newly appointed gallery Director, Eric Westbrook, together with other key individuals such as curator Dr Ursula Hoff, produced a brief outlining the aims and requirements of a new gallery building. In 1959 Grounds, Romberg and Boyd were appointed architects. Several public meetings were held in 1960 for the arts community to provide input into the design. 1960 also saw the first masterplan for the site produced by Grounds’ office. It included an art gallery, art school, spire containing a performing arts auditorium and carparking located below the site. The masterplan placed the gallery at the southern end of the St Kilda Road site, with the northern end reserved for the future construction of the broader complex.
Although funded primarily by the Victorian State Government, the project also received a significant amount in public donations. The National Gallery and Cultural Centre Appeal raised £600,000 from individuals across the State and represents the extent to which Victorians offered their support to the concept of a gallery and cultural centre which would serve the entire community.
Although the initial phase of construction on the gallery commenced in 1962, Grounds’ office continued to revise drawings for the building until 1964. By this time Grounds had left the partnership with Romberg and Boyd and had taken carriage of the project in his own right. Tenders were issued in 1965 and attention turned to the character of the gallery’s interiors. In 1966 Grant and Mary Featherston were engaged to design its furniture. Sculptor Norma Redpath was commissioned to design the Coat of Arms for the entrance. Grounds himself designed the water wall and worked with Professor Lyndsay Prior on garden areas. Interior fit-out was completed in 1967 and the gallery’s collection was moved to its new home in 1968.
Premier Henry Bolte officially opened the new National Gallery of Victoria on 20 August 1968. The next day the gallery was opened to the public; an estimated 2000 people entered in the first hour.
Dr Eric Westbrook
Born in London in 1915, Eric Westbrook studied in the United Kingdom and Europe and worked as a gallery guide and art teacher. At 30 he was appointed as Director of the Wakefield City Art Gallery in Yorkshire. In 1952 he was appointed Director of the Auckland City Art Gallery. After the retirement of Director Daryl Lindsay, Westbrook was appointed as Director of the National Gallery of Victoria in 1956 at a pivotal time for the institution. He commenced restructuring the gallery, increasing staff numbers and gained public prominence through television and radio appearances. He often stated that his aim as Director was to make art more accessible. In 1960, Westbrook and Grounds spent three months visiting galleries and other cultural institutions in Europe and the United States. Their visit to the Palazzo di Capodimonte near Naples and the Castello Sforzesco in Milan proved particularly influential on Grounds’ castle-like design for the gallery. Westbrook’s views on the visitor experience also proved influential on the design of the gallery building. In 1967 he created the gallery’s voluntary guide service. Westbrook dedicated more than a decade to the planning and growth of the National Gallery of Victoria and regarded this as his most exciting and satisfying achievement. The opening in 1968 of the new National Gallery of Victoria was considered a high point of his career. He was Director of the National Gallery until 1973 and went on to contribute to the arts in Victoria in a variety of roles before his death in 2005.
Sir Roy Grounds
After leaving school, Roy Grounds joined his brother in the practice of Blackett and Forster. He attended the Melbourne University Architectural Atelier in 1927–28 and took night classes at Brighton Technical School, developing an interest in the Bauhaus and architectural modernism. In his late twenties, Grounds worked in Britain and Europe and then the United States. On his return to Melbourne in 1932, he established a partnership with Geoffrey Mewton, a former Blackett and Forster colleague and they became known as the leading Australian exponents of modernism in residential design. By the 1950s Grounds had built a reputation for his highly innovative work. His fascination with geometry was evident in his work from this era and can be clearly seen in his design for the National Gallery of Victoria. From 1951–53, Grounds was a senior lecturer in the University of Melbourne Faculty of Architecture. He retained his private practice, styling himself as both a modernist and traditionalist. In 1953, Grounds formed a partnership with his university colleagues Robin Boyd and Frederick Romberg. Over the next eight years the firm designed some of the leading modern buildings in Australia including the ETA Factory (VHR H1916) and the Australian Academy of Science Building (located in Canberra). They provided initial plans for Melbourne's new Arts Centre complex in 1961, but by 1962 Grounds had established his own design team and left the practice, taking the project with him. Grounds continued to design other projects but the gallery and the neighbouring Theatres Building and Concert Hall (known as Hamer Hall) consumed most of his time until his death in 1981.
Change to the place after 1968
In keeping with the original masterplan for the site, a triangular art school to the west of the gallery was completed and opened in 1970s. The art school was vacated several years later and moved to the opposite side of Southbank Boulevard (now the Victorian College of the Arts). Construction of the Arts Centre complex to the north of the gallery continued into the 1980s, culminating with the opening of the Concert Hall in 1982 and the Theatres Building in 1984. This signified the completion of one of the largest public building projects in Victorian history, which had taken twenty-five years to complete. A range of changes were gradually carried out to the gallery building in the 1980s and 1990s.
A proposal for the major redevelopment of the gallery emerged in the mid-1990s. After an international competition in 1996, a consortium of Italian architect Mario Bellini and Melbourne architects Metier3 was appointed. Public response to proposed plans was initially critical and the water wall was retained (though relocated) and the stained-glass ceiling to the Great Hall was kept in situ in response. In 1999, the building was closed to the public for the first time since 1968. The gallery reopened in 2003. The redevelopment retained Grounds’ basic design but enclosed all courtyards, inserted new galleries within the north and south courtyards, upgraded exhibition spaces, created a new opening in the west wall linking the Great Hall and garden, introduced new circulation routes and inserted a landing and mesh screens into the foyer. Important features of the original Grounds’ design remain intact, including the exterior bluestone walls, Leonard French ceiling, water wall (although moved), and areas of internal finishes.
NATIONAL GALLERY OF VICTORIA - Plaque Citation
This highly geometric, palazzo-like building was designed by influential modernist architect Roy Grounds in 1968 as the first stage of the Victorian Arts Centre complex. A major redevelopment, incorporating many original features, was completed in 2003.
NATIONAL GALLERY OF VICTORIA - Permit Exemptions
General Exemptions:General exemptions apply to all places and objects included in the Victorian Heritage Register (VHR). General exemptions have been designed to allow everyday activities, maintenance and changes to your property, which don’t harm its cultural heritage significance, to proceed without the need to obtain approvals under the Heritage Act 2017.Places of worship: In some circumstances, you can alter a place of worship to accommodate religious practices without a permit, but you must notify the Executive Director of Heritage Victoria before you start the works or activities at least 20 business days before the works or activities are to commence.Subdivision/consolidation: Permit exemptions exist for some subdivisions and consolidations. If the subdivision or consolidation is in accordance with a planning permit granted under Part 4 of the Planning and Environment Act 1987 and the application for the planning permit was referred to the Executive Director of Heritage Victoria as a determining referral authority, a permit is not required.Specific exemptions may also apply to your registered place or object. If applicable, these are listed below. Specific exemptions are tailored to the conservation and management needs of an individual registered place or object and set out works and activities that are exempt from the requirements of a permit. Specific exemptions prevail if they conflict with general exemptions. Find out more about heritage permit exemptions here.Specific Exemptions:Introduction
The purpose of this information is to assist owners and other interested parties when considering or making decisions regarding works to a registered place. It is recommended that any proposed works be discussed with an officer of Heritage Victoria prior to making a permit application. Discussing proposed works will assist in answering questions the owner may have and aid any decisions regarding works to the place.
It is acknowledged that alterations and other works may be required to keep places and objects in good repair and adapt them for use into the future. However, under the Heritage Act 2017 a person must not knowingly, recklessly or negligently remove, relocate or demolish, damage or despoil, develop or alter or excavate all or any part of any part of a registered place without approval. It should be noted that the definition of ‘develop’ in the Act includes any works on, over or under the place.
If a person wishes to undertake works or activities in relation to a registered place or registered object, they must apply to the Executive Director for a permit. The purpose of a permit is to enable appropriate change to a place and to effectively manage adverse impacts on the cultural heritage significance of a place as a consequence of change. If an owner is uncertain whether a heritage permit is required, it is recommended that Heritage Victoria be contacted.
Permits are required for anything which alters the place or object, unless a permit exemption is granted. Permit exemptions usually cover routine maintenance and upkeep issues faced by owners as well as minor works or works to the elements of the place or object that are not significant. They may include appropriate works that are specified in a conservation management plan. Permit exemptions can be granted at the time of registration (under section 38 of the Act) or after registration (under section 92 of the Act). It should be noted that the addition of new buildings to the registered place, as well as alterations to the interior and exterior of existing buildings requires a permit, unless a specific permit exemption is granted.
Disrepair of registered place or registered objectUnder section 152 of the Act, the owner of a registered place or registered object must not allow that place or object to fall into disrepair.
Failure to maintain registered place or registered object
Under section 153 of the Act, the owner of a registered place or registered object must not fail to maintain that place or object to the extent that its conservation is threatened.
Conservation management plans
A Conservation Management Plan (CMP) for the place prepared by Purcell is currently being finalised (August 2021). When finalised, it should be used to guide decision making about the place to ensure its heritage values are considered. It is noted that this CMP builds upon the National Gallery of Victoria Conservation Management Plan previously undertaken by Allom Lovell & Associates in association with Professor Philip Goad (1995) and the National Gallery of Victoria Conservation Plan undertaken by Meredith Gould (1998).
Overview of significance
The State-level cultural heritage significance of the National Gallery of Victoria lies in its design, early built fabric and its continuing use since 1968 as Victoria’s premier art gallery. This is demonstrated in Roy Grounds’ vision and design for the place and the extant fabric which reflects this. Specifically, this includes the external form and fabric of the main gallery building, the Former Arts School building, their landscaped setting and the following internal features:- Form and fabric of the north and south courtyards including bluestone-clad walls and paving
- Remaining original form and fabric of the central courtyard including bluestone-clad zig-zag walls and paving
- Form and fabric of the Great Hall, including the stained-glass ceiling by Leonard French, cruciform shape columns, balconies and the second-floor gallery along the west wall
- Remaining original form and fabric of the entrance foyer, including timber-lined groin-vault form ceiling, and bluestone paving
- Form and fabric of the water wall (reconfigured and relocated)
- Bush hammered concrete columns at various locations throughout the building
Archaeology
There is no identified archaeology of State-level significance at the place. However, any works that may affect historical archaeological features, deposits or artefacts at the place is likely to require a permit, permit exemption or consent. Advice should be sought from the Archaeology Team at Heritage Victoria.
Aboriginal cultural heritage
To establish whether this place is registered under the Aboriginal Heritage Act 2006 please contact First Peoples – State Relations. The Heritage Act 2017 and the Aboriginal Heritage Act 2006 are separate pieces of legislation. Please be aware that both Acts are required to be satisfied and satisfying the requirements of one Act may not satisfy the requirements of the other.
If any Aboriginal cultural heritage is discovered or exposed at any time it is necessary to immediately contact First Peoples – State Relations to ascertain requirements under the Aboriginal Heritage Act 2006. If works are proposed which have the potential to disturb or have an impact on Aboriginal cultural heritage it is necessary to contact First Peoples – State Relations to ascertain any requirements under the Aboriginal Heritage Act 2006.
Other approvals
Please be aware that approval from other authorities (such as local government) may be required to undertake works.
Notes
- All works should ideally be informed by a Conservation Management Plan prepared for the place. The Executive Director is not bound by any Conservation Management Plan, and permits still must be obtained for works suggested in any Conservation Management Plan.
- Nothing in this determination prevents the Heritage Council from amending or rescinding all or any of the permit exemptions.
- Nothing in this determination exempts owners or their agents from the responsibility to seek relevant planning or building permits where applicable.
Overlapping Registrations
- Where there is overlap between the extent of registration for the National Gallery of Victoria (VHR H1499) and the Victorian Arts Centre (H1500) it is not necessary to apply for a permit or permit exemption under both registrations.
- Permit exemptions for the National Gallery of Victoria building, including to the projecting eaves, are provided as part of this registration. Where no permit exemption has been provided, a permit or permit exemption application under the registration of the National Gallery of Victoria is required.
- Permit exemptions for works to the Victorian Arts Centre (including the paving, landscaping and car park) are provided as part of the registration of the Victorian Arts Centre. Where no permit exemption has been provided, a permit or permit exemption application under the registration of the Victorian Arts Centre is required.
General Conditions
- All exempted alterations are to be planned and carried out in a manner which prevents damage to the fabric of the registered place.
- Should it become apparent during further inspection or the carrying out of works that original or previously hidden or inaccessible details of the place are revealed which relate to the significance of the place, then the exemption covering such works must cease and Heritage Victoria must be notified as soon as possible.
Permit Exemptions
The following permit exemptions are not considered to cause harm to the cultural heritage significance of the National Gallery of Victoria.
General (all areas)
- Minor repairs, maintenance and localised replacement of building fabric which replaces like with like. Repairs and maintenance must maximise protection and retention of significant fabric and include the conservation of significant details or elements. Any repairs and maintenance must not exacerbate the decay of fabric due to chemical incompatibility of new materials, obscure fabric or limit access to such fabric for future maintenance.
- Maintenance, repair and replacement of existing external services such as plumbing, electrical cabling, surveillance systems, pipes or fire services which does not involve changes in location or scale, or additional trenching.
- Repair to, or removal of items such as antennae; aerials; and air conditioners and associated pipe work, ducting and wiring and making good.
- Works or activities, including emergency stabilisation, necessary to secure safety in an emergency where a structure or part of a structure has been irreparably damaged or destabilised and poses a safety risk to its users or the public. The Executive Director must be notified within seven days of the commencement of these works or activities.
- Painting of previously painted external surfaces in the same colour provided that preparation or painting does not remove evidence of earlier paint finishes or schemes where earlier paint has not failed. This exemption does not apply to building fabric which is currently unpainted, oiled or varnished surfaces.
- Cleaning including the removal of surface deposits by the use of low-pressure water (to maximum of 300 psi at the surface being cleaned) and neutral detergents and mild brushing and scrubbing with plastic (not wire) brushes.
Outdoor areas- Installation, removal or replacement of watering systems or services.
- Repair and maintenance of existing hard and soft landscaping, including paving and paths, where fabric, design, size, form and method of fixing is repaired or replaced like for like.
- Maintenance, repair or removal of light and pole fittings and replacement where new light poles adopt a similar height, form, style, light orientation and materiality.
- Maintenance, repair and replacement of seating, rubbish receptacles, drinking fountains and the like in existing locations.
- Maintenance and repair work to service vents.
- Maintenance and repair work to emergency fire exit stairs.
- The process of gardening including mulching, replacement or removal of plants, planting of new garden beds, lawn and trees, pruning, disease and weed control, and lawn mowing, emergency and safety works to care for existing plants.
- The removal, replacement or pruning of trees to maintain safety and tree health.
- Vegetation protection and management of possums and vermin.
- Replacement or maintenance of equipment to service or supply water to moats.
- Installation of bollards and other hostile vehicle mitigation devices along the extremities of the site, and at existing entrances.
Carpark- Non-structural alterations, repairs and maintenance to the carpark area
- Non-structural alterations, repairs and maintenance to storage areas.
Temporary public events, programming and performances (up to twelve months duration after which they must be removed)- Erection and removal of temporary infrastructure, including lighting, public address systems and the like in support of public events, programming and performances which does not alter building fabric.
- The introduction of freestanding temporary structures.
- The introduction of temporary free-standing security fencing, scaffolding, hoardings or surveillance systems to prevent unauthorised access or secure public safety.
- Installation, decommissioning and removal of the Annual Architecture Commission in the Grollo Equiset Garden.
- All external inground and landscaping works required in the Grollo Equiset garden for the Annual Architecture Commission.
Building exteriors- Installation, maintenance and modification of external roof safety access walkways, platforms, eyewashes and other elements required to comply with Occupational Health and Safety legislation providing these are not visible from ground level.
- Maintenance, repair and replacement of existing permanent external lighting to existing locations.
- Installation of new temporary external lighting where the installation does not require penetrations to existing fabric.
Great Hall and Foyer- Temporary removal and remounting of honour rolls to facilitate additions or alterations.
- Additions or alterations to the honour rolls to match existing.
Temporary exhibitions- Installation and removal of all exhibitions within existing galleries including hanging, painting of previously painted surfaces, installation and removal of temporary partitions, temporary/false ceilings, screens and display cases, lighting, artworks, signage and temporary floor coverings. Note: this excludes any alteration to significant fabric within exhibition spaces, including bluestone cladding and bush hammered concrete columns.
- Installation, removal or replacement of electrical wiring utilising existing reticulation routes and where works do not require penetrations to existing fabric.
- Installation of new fire hydrant services including sprinklers, fire doors and elements affixed to non-basalt surfaces.
- Removal or replacement of electric clocks, detectors, alarms, emergency lights, exit signs, luminaires and the like.
Building interiors (publicly accessible spaces)- Installation, removal or replacement of curtain and blind tracks and fittings.
- Installation, removal or replacement of carpets and/or flexible floor coverings. This exemption does not include the Great Hall floor coverings.
- Removal or installation of shelving or display cases or plinths and the like if no structural work is required.
- Works that facilitate universal access compliance and equity of access where they do not change the significant fabric or existing form or involve structural alterations.
- Installation, removal or replacement of existing lighting, inclusive of tracks, fittings, switches and dimmers, providing the works do not require penetrations to existing fabric on a like for like basis.
- All non-structural works to existing amenities including bathrooms, first aid rooms and family rooms.
- All fit-out works to the Garden Restaurant, NGV Design Store, Information, Cloaking and Ticketing facilities, GK Cafe, Tea Room and associated kitchens which do not change the existing form or involve structural alterations.
Building interiors (staff and non-publicly accessible spaces)- All non-structural works to staff accommodation and operations facilities including offices, bathrooms, kitchen, meeting, library, security, corridors, lobby and back-of-house art conservation or storage space, including installation/replacement of services providing works does not involve new penetrations to existing fabric.
Plant, equipment and services- Installation, removal or replacement of electrical wiring in existing locations.
- Repair, maintenance, removal, replacement and installation of plant within existing plant areas.
- Repair and maintenance of existing vertical transportation including lifts and escalators, mechanisms and associated elements.
- Repair, maintenance, removal or replacement of mechanical systems, electrical systems and equipment, switchboards, communications, hydraulics and fire services.
- The replacement of light switches and GPOs or installation of light switches and new GPOs which will not significant fabric or existing form.
- The installation of electric clocks, public address/EWIS systems, CCTV, detectors, alarms, emergency lights, exit signs, ICT and the like that is not affixed to significant fabric.
Signage- Removal, replacement or updating text for external directional signage provided the size, location and material remains the same as existing.
- The fixing of temporary external banner signage in existing locations, of the same scale and using the same methodology.
- Installation of temporary external illuminated signage, providing the signage is not fixed to the external wall of the building.
- Lettered signage affixed to heritage fabric that is in strict accordance with NGV Style Guidelines, methodology and specification.
- The display, installation and removal of temporary, free-standing promotional elements such as banners or billboards to existing locations that is in accordance with NGV Style Guidelines, methodology and specification.
- Removal or replacement of interpretative, non-exhibition signage and is in accordance with NGV Style Guidelines.
- Non-illuminated signage including temporary or free-standing works for operational purposes or for ensuring public safety, and in accordance with the NGV Style Guidelines and/or building regulations, or where there is no change to heritage fabric or existing form including views of the place.
- Maintenance, patching, repair, replacement or installation of new building, wayfinding and directional signage which does not change the heritage fabric or existing form and is in accordance with existing NGV style guidelines.
- Removal and / or replacement of information, directional and advertising signage, within display cases and collections.
Objects integral- Activities necessary for the conservation of objects integral to the place in a manner in keeping with NGV policies and processes.
-
-
-
-
-
MITRE TAVERN
 Victorian Heritage Register H0464
Victorian Heritage Register H0464 -
MELBOURNE SAVAGE CLUB
 Victorian Heritage Register H0025
Victorian Heritage Register H0025 -
OGG AND COMPANY (INTERNAL FIXTURES, FITTINGS, JOINERY, CEILING AND ETCHED GLASS WINDOWS ONLY)
 Victorian Heritage Register H0031
Victorian Heritage Register H0031
-
"1890"
 Yarra City
Yarra City -
"AMF Officers" Shed
 Moorabool Shire
Moorabool Shire -
"AQUA PROFONDA" SIGN, FITZROY POOL
 Victorian Heritage Register H1687
Victorian Heritage Register H1687
-
1 Miller Street
 Yarra City
Yarra City -
1-3 Rowena Parade
 Yarra City
Yarra City
-










