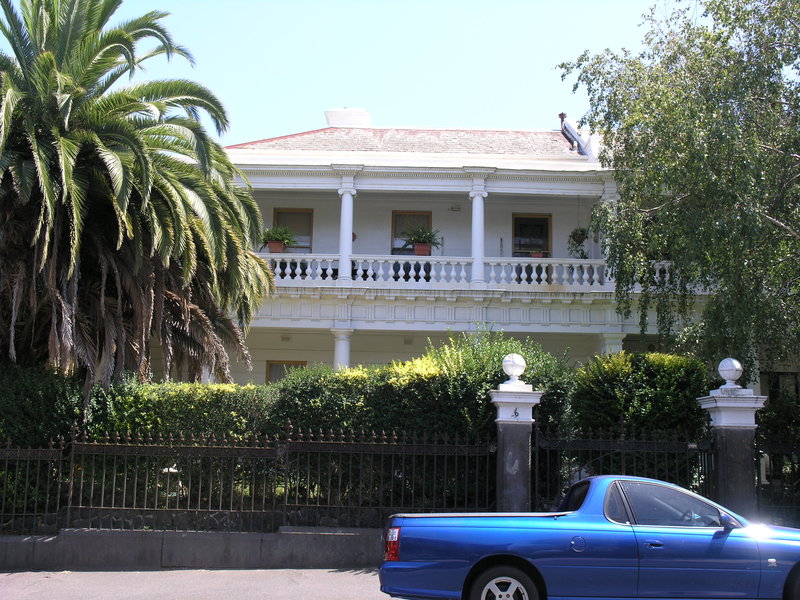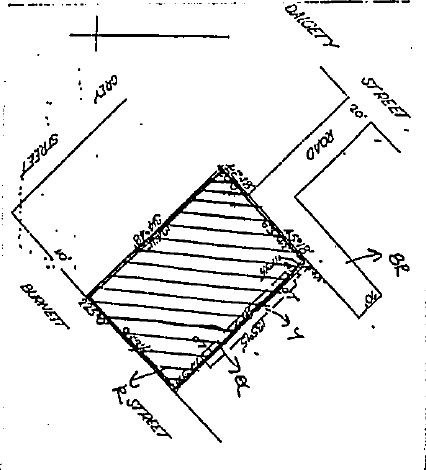WILGAH
6 BURNETT STREET ST KILDA, PORT PHILLIP CITY
-
Add to tour
You must log in to do that.
-
Share
-
Shortlist place
You must log in to do that.
- Download report




Statement of Significance
The land on which Wilgah was built was originally owned by FG Dalgety, one of the important early first purchasers of the fashionable St Kilda Hill. The two houses that form Wilgah (Nos 6 & 8) were built for Denis Eisenstaedtler late in 1864. Eisenstaedtler was born in Hungary
c.1819 and became a British citizen in Victoria in 1860. The architects of Wilgah were the firm of Crouch and Wilson. The two residences comprise large two storey terraces with heavy colonnaded verandahs and balconies. Doric columns at ground level support an entablature and the balcony balustrading. Ionic columns at the first floor level support the verandah roof above. The hipped slate roof of the main building is exposed and window openings are set simply into the walls. The solidity of the colonnade is repeated in the stanchions of the cast iron fence which feature large spherical elements. Wilgah is a comparatively rare example of the Palladian sub-style of the renaissance revivalism which was prevalent in architectural design in Melbourne in the nineteenth century. It has been suggested that the direct model for Wilgah is the Palazzo Chiericati at Vicenza of 1550. In this instance the garden was an important complementary feature which has been diminished in the case of Wilgah.
Wilgah is of architectural and historical importance for the following reasons:
- as an early and sophisticated example of Renaissance Revivalism in nineteenth century domestic architecture in Melbourne.
- for its careful interpretation of the work of Palladio.
- as an important work of the architects Crouch and Wilson.
-
-
WILGAH - Permit Exemptions
General Exemptions:General exemptions apply to all places and objects included in the Victorian Heritage Register (VHR). General exemptions have been designed to allow everyday activities, maintenance and changes to your property, which don’t harm its cultural heritage significance, to proceed without the need to obtain approvals under the Heritage Act 2017.Places of worship: In some circumstances, you can alter a place of worship to accommodate religious practices without a permit, but you must notify the Executive Director of Heritage Victoria before you start the works or activities at least 20 business days before the works or activities are to commence.Subdivision/consolidation: Permit exemptions exist for some subdivisions and consolidations. If the subdivision or consolidation is in accordance with a planning permit granted under Part 4 of the Planning and Environment Act 1987 and the application for the planning permit was referred to the Executive Director of Heritage Victoria as a determining referral authority, a permit is not required.Specific exemptions may also apply to your registered place or object. If applicable, these are listed below. Specific exemptions are tailored to the conservation and management needs of an individual registered place or object and set out works and activities that are exempt from the requirements of a permit. Specific exemptions prevail if they conflict with general exemptions. Find out more about heritage permit exemptions here.
-
-
-
-
-
LINDEN
 Victorian Heritage Register H0213
Victorian Heritage Register H0213 -
HALCYON
 Victorian Heritage Register H0775
Victorian Heritage Register H0775 -
FORMER PRIORY LADIES SCHOOL
 Victorian Heritage Register H0726
Victorian Heritage Register H0726
-
"1890"
 Yarra City
Yarra City -
"AMF Officers" Shed
 Moorabool Shire
Moorabool Shire -
"AQUA PROFONDA" SIGN, FITZROY POOL
 Victorian Heritage Register H1687
Victorian Heritage Register H1687
-
'The Pines' Scout Camp
 Hobsons Bay City
Hobsons Bay City -
106 Nicholson Street
 Yarra City
Yarra City -
12 Gore Street
 Yarra City
Yarra City
-
-















