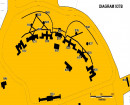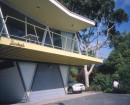MASONIC HALL
50-56 VIEW STREET BENDIGO, GREATER BENDIGO CITY
-
Add to tour
You must log in to do that.
-
Share
-
Shortlist place
You must log in to do that.
- Download report




Statement of Significance
The former Masonic Hall was constructed in View Street, Bendigo in 1873-1874 for both public and private use. Designed by prolific Bendigo architects, Vahland and Getzschmann, the building contained lodge rooms, a public tavern and a concert hall, and in 1889-90 the same architects designed additions to the building, which included converting the concert hall to a theatre.
The former Masonic Hall, Bendigo is of architectural and historical significance to the State of Victoria.
The former Masonic Hall, Bendigo is of historical significance due to its associations with freemasonry, which played a long and important role in the cultural life in Victorian towns. The large and impressive building is illustrative of the strength of the freemason community in Bendigo and the importance it played in the development of the goldfields town from its early establishment in 1854. The Hall provided a focus for their activities and made a statement about their influence and role in the community.
[Online Data Upgrade Project 2004]
-
-
MASONIC HALL - History
The former Masonic Hall was constructed in View Street, Bendigo in 1873-1874 for both public and private use. Designed by prolific Bendigo architects, Vahland and Getzschmann, the building contained lodge rooms, a public tavern and a concert hall, and in 1889-90 the same architects designed additions to the building, which included converting the concert hall to a theatre.
The Golden Lodge of Sandhurst was established as the first Masonic lodge in Bendigo in 1854, the year the town centre was laid out. Other lodges were subsequently formed in Bendigo and membership grew through the 1860s, resulting in the Golden and Corinthian Lodges purchasing two blocks of land in a prominent position in View Street in 1866 with the intention of erecting a new temple. The two lodges amalgamated in 1872 and subsequently appointed architects to design their new building, at a time when Bendigo was developing into a substantial city. Extensive quartz mining from the late 1850s provided Bendigo with a firm economic base and resulted in the construction of large numbers of impressive buildings, particularly in View Street and Pall Mall.
The draft statement of significance and the above history were produced as part of an Online Data Upgrade Project 2004. Sources were as follows:
Allom Lovell & Assoc. Conservation Management Plan for the Former Masonic Hall and Fire Station. 2001
G. Butler & Assoc. Eaglehawk and Bendigo Heritage Study. 1993
Ratio Consultants P.L. & Caulfield & Krivanek P.L. View Street Rosalind Park Study. 1992MASONIC HALL - Permit Exemptions
General Exemptions:General exemptions apply to all places and objects included in the Victorian Heritage Register (VHR). General exemptions have been designed to allow everyday activities, maintenance and changes to your property, which don’t harm its cultural heritage significance, to proceed without the need to obtain approvals under the Heritage Act 2017.Places of worship: In some circumstances, you can alter a place of worship to accommodate religious practices without a permit, but you must notify the Executive Director of Heritage Victoria before you start the works or activities at least 20 business days before the works or activities are to commence.Subdivision/consolidation: Permit exemptions exist for some subdivisions and consolidations. If the subdivision or consolidation is in accordance with a planning permit granted under Part 4 of the Planning and Environment Act 1987 and the application for the planning permit was referred to the Executive Director of Heritage Victoria as a determining referral authority, a permit is not required.Specific exemptions may also apply to your registered place or object. If applicable, these are listed below. Specific exemptions are tailored to the conservation and management needs of an individual registered place or object and set out works and activities that are exempt from the requirements of a permit. Specific exemptions prevail if they conflict with general exemptions. Find out more about heritage permit exemptions here.Specific Exemptions:General Conditions: 1. All exempted alterations are to be planned and carried out in a manner which prevents damage to the fabric of the registered place or object. General Conditions: 2. Should it become apparent during further inspection or the carrying out of works that original or previously hidden or inaccessible details of the place or object are revealed which relate to the significance of the place or object, then the exemption covering such works shall cease and Heritage Victoria shall be notified as soon as possible. Note: All archaeological places have the potential to contain significant sub-surface artefacts and other remains. In most cases it will be necessary to obtain approval from the Executive Director, Heritage Victoria before the undertaking any works that have a significant sub-surface component.General Conditions: 3. If there is a conservation policy and planall works shall be in accordance with it. Note:A Conservation Management Plan or a Heritage Action Planprovides guidance for the management of the heritage values associated with the site. It may not be necessary to obtain a heritage permit for certain works specified in the management plan.
General Conditions: 4. Nothing in this determination prevents the Executive Director from amending or rescinding all or any of the permit exemptions. General Conditions: 5. Nothing in this determination exempts owners or their agents from the responsibility to seek relevant planning or building permits from the responsible authorities where applicable. Minor Works : Note: Any Minor Works that in the opinion of the Executive Director will not adversely affect the heritage significance of the place may be exempt from the permit requirements of the Heritage Act. A person proposing to undertake minor works must submit a proposal to the Executive Director. If the Executive Director is satisfied that the proposed works will not adversely affect the heritage values of the site, the applicant may be exempted from the requirement to obtain a heritage permit. If an applicant is uncertain whether a heritage permit is required, it is recommended that the permits co-ordinator be contacted.
-
-
-
-
-
MASONIC HALL
 Victorian Heritage Register H0119
Victorian Heritage Register H0119
-
"1890"
 Yarra City
Yarra City -
"AMF Officers" Shed
 Moorabool Shire
Moorabool Shire -
"AQUA PROFONDA" SIGN, FITZROY POOL
 Victorian Heritage Register H1687
Victorian Heritage Register H1687
-
'Boonderoo', House and Outbuildings
 Greater Bendigo City
Greater Bendigo City -
'Riverslea' house
 Greater Bendigo City
Greater Bendigo City -
1 Adam Street
 Yarra City
Yarra City
-
-













