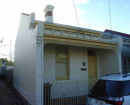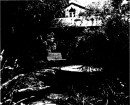MECHANICS INSTITUTE
43 GRAY STREET HAMILTON, SOUTHERN GRAMPIANS SHIRE
-
Add to tour
You must log in to do that.
-
Share
-
Shortlist place
You must log in to do that.
- Download report
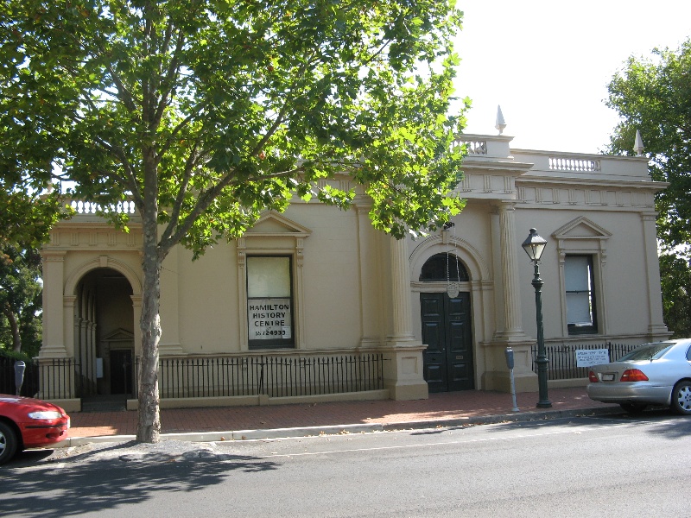

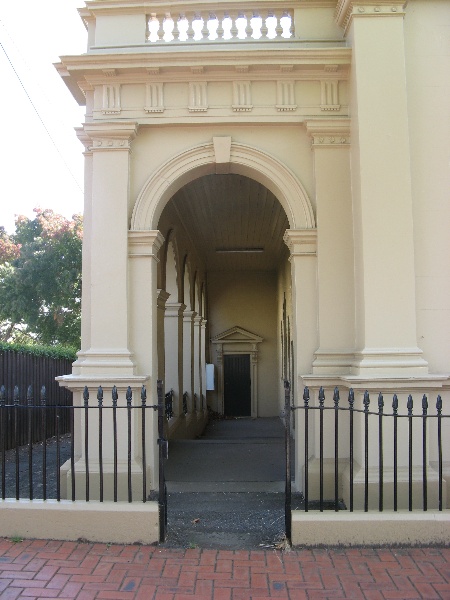
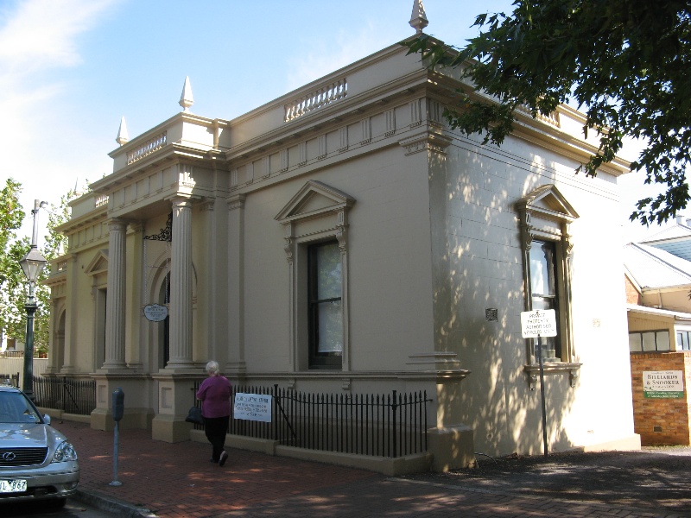
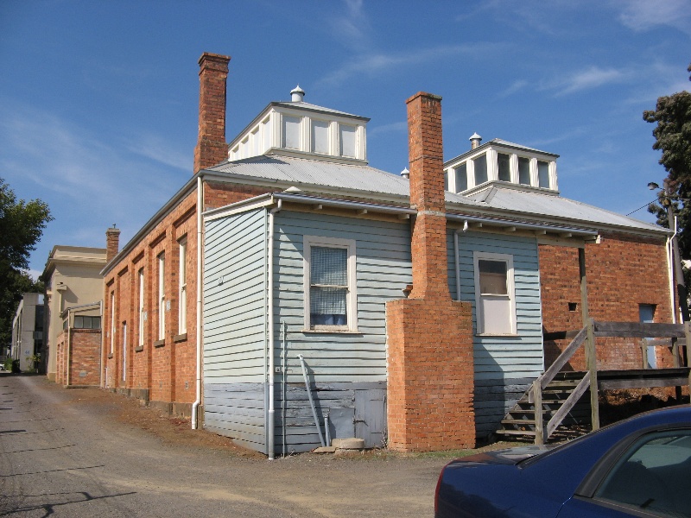
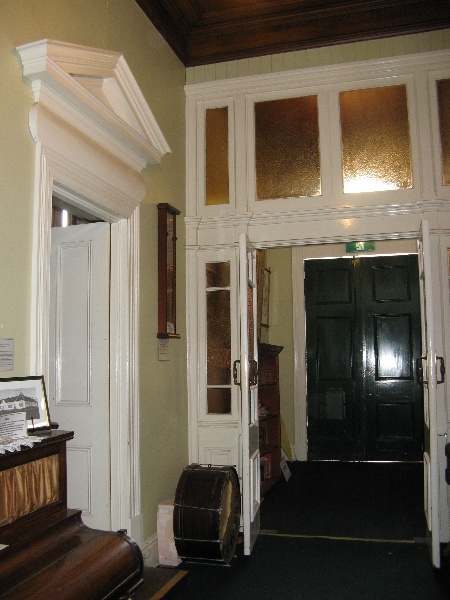
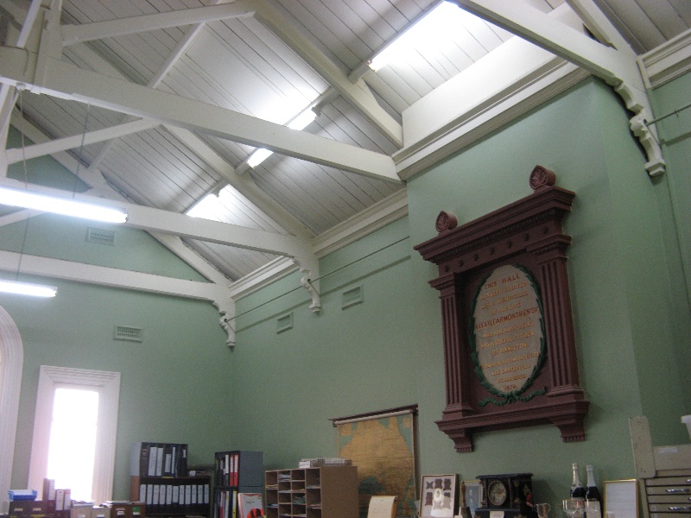
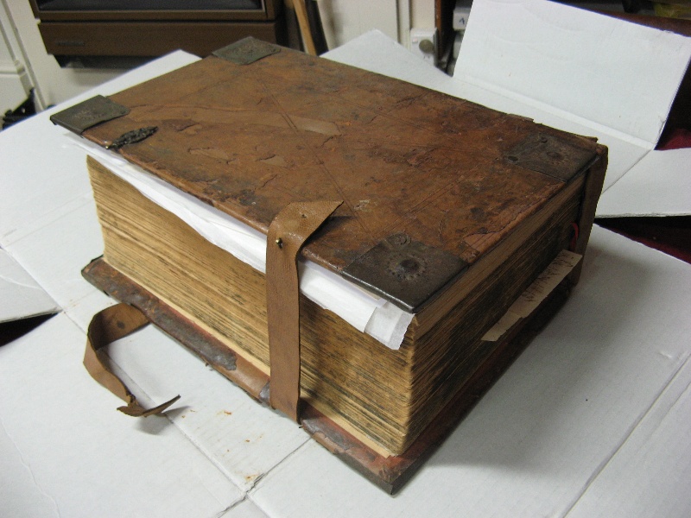
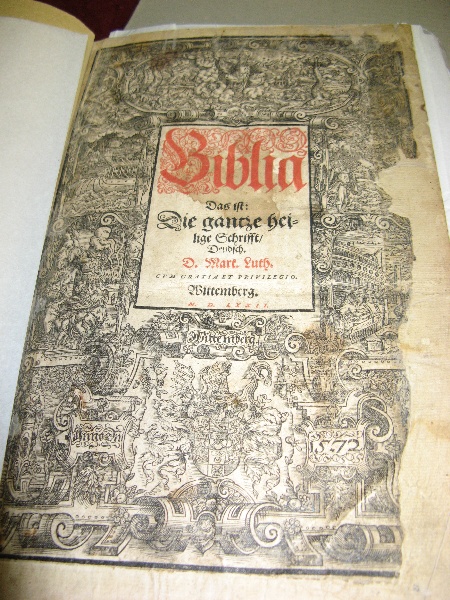
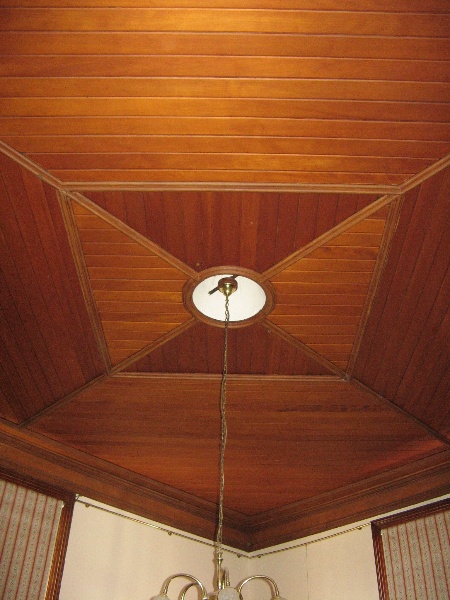
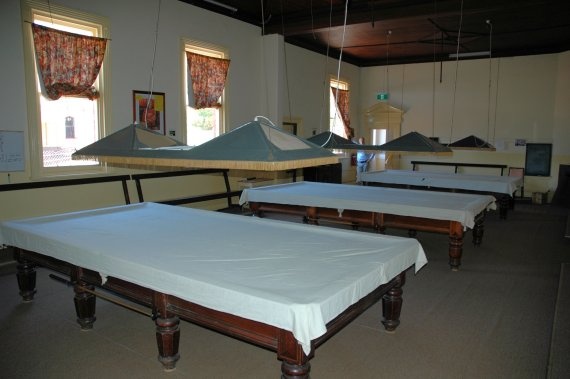
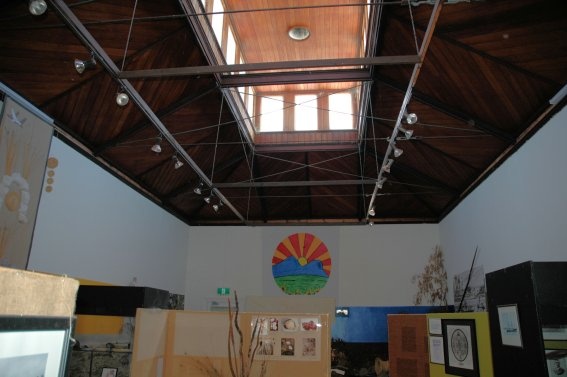
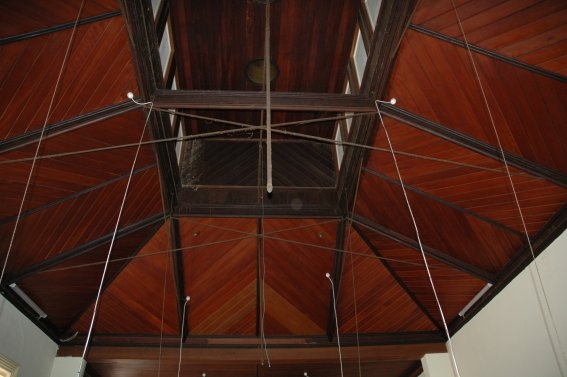

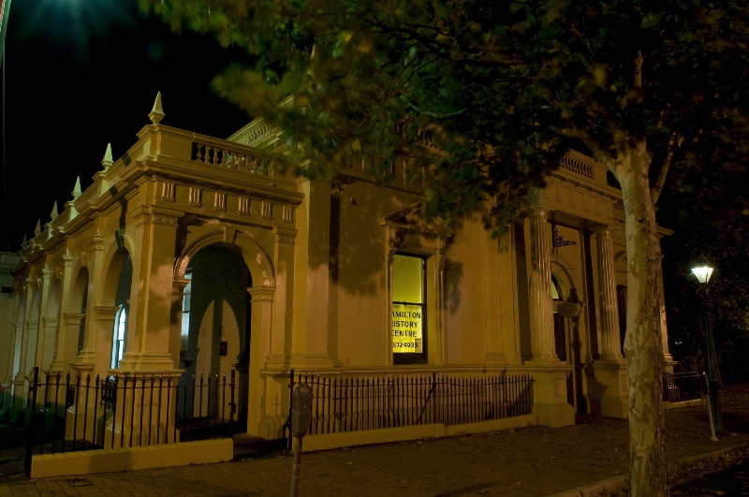
Statement of Significance
What is significant?
The Hamilton Mechanics Institute was founded in 1859 and the present building was constructed in stages between 1869 and 1903. The Institute was granted a block of land in Gray Street in 1859, but meetings were held at first in a private house and in rented rooms. The first building was a lecture hall designed by the architect JS Jenkins and constructed in 1869. In 1872 this was extended to designs by the local architect William Smith, with a Free Library built west of the lecture hall and separated from it by a wide hallway. At the same time the facade of the 1869 building was demolished and a new facade added across the entire building. In 1879 a large room costing £500 was built behind the two existing rooms with funds collected for a memorial to Alexander Learmonth, a Hamilton businessman and an original trustee of the Institute. A mural tablet was placed over the fireplace of the new room with an inscription to the memory of Learmonth. In 1903 two large rooms with lantern lights above were added at the rear of the building at a cost of approximately £1200, to the design of the architect, town clerk and engineer Frank Hammond. One of the rooms was used as the billiard room and reading room and the other was intended as an art gallery and museum. Works were also undertaken at this time to the front of the building, which probably included the addition of the arcade leading down the west side of the building to the new rooms at the rear. The Mechanics institute has played an important role in the history of education in Hamilton, and in 1906 the first classes of the Hamilton Technical School were held there.
The Hamilton Mechanics Institute is a single storey rendered Renaissance Revival style building with a balustraded parapet hiding the corrugated iron roof. A shallow Doric porch marks the entrance, and there is a single window on each side of the entrance, a fine Doric arcade down one side leading to the rooms at the rear, and a cast iron palisade fence across the front. The two rooms at the front are separated by a wide hallway, all with fine timber ceilings, and behind these is the Learmonth Memorial Hall. At the rear are the billiard room, with three billiard tables, and the room now used as the Aboriginal Keeping Place, both with timber ceilings with lantern lights above.
How is it significant?
Hamilton Mechanics Institute is of architectural and historical significance to the state of Victoria.
Why is it significant?
The Hamilton Mechanics Institute has architectural significance as a particularly fine and intact example of a Mechanics Institute in the Renaissance Revival style, which was constructed in several stages between 1869 and 1903.
The Hamilton Mechanics Institute building has historical significance as a demonstration of the wealth of western Victoria, and of the aspirations and commitment of the local community in raising the funds to construct such a fine building, in the nineteenth and early twentieth centuries. It is significant for its strong association with the Mechanics Institute movement and the important role this played in the intellectual, cultural and social development of Victorians throughout the latter part of the nineteenth and the early twentieth century.
-
-
MECHANICS INSTITUTE - History
CONTEXTUAL HISTORY
According to the definition in If the Walls Could Speak, Pam Baragwanath's study of Mechanics' Institutes in Victoria, Mechanics' Institutes were 'radical, voluntary, self-help organisations which began in Scotland and England in the early 1880s'. They were (Baragwanath, p ix) an
independent, self-funded, local initiative, . primarily for the purpose of self improvement and educating the working classes who had previously been denied this opportunity. They began with a public meeting, trustees were appointed and a committee elected to provide a public building with facilities for a hall with provision for lectures, a library and meeting room. Land was either provided through a Crown land grant or privately donated. Finance for the building was raised locally and supplemented by annual government grants for books and buildings. Voluntary labour was often used and activities were community based. The aims of the Institutes were usually:
The diffusion of literary, scientific and other useful knowledge and the literary advancement and recreation of its members and the community generally. The means to be employed are - the delivery of lectures, a library of reference and circulation, a reading room and the formation of classes. (Apsley Mechanics' Institute, Back to Apsley, p 11.)
. They provided a suitable venue for all community social requirements and functions.
Names were an individual decision and in Victoria the most favoured were Mechanics' Institute, Mechanics' Institute and Free Library, Mechanics' Hall and Free Library. Also used were Athenaeum, School of Arts, Free Library and Workingman's Club, Athenaeum Library, Institute, Library Institute, Literary Institute, Library Hall, Pioneer Library, Agricultural Hall, Miner's Literary Institute, Assembly Hall, Temperance Hall and Public Hall.
The first Institute established in Victoria was the Melbourne Athenaeum in 1839. As Victoria was settled, one of the first needs of any new town was a public meeting hall, and the provision of a library. When new towns were surveyed a central block was usually allotted for the building of a public hall or an Institute, and after 1860 Crown land reserved were provided, at a great saving to the community. The Institute was often the first public building in the town. Nearly all community and public functions were held there.
As noted by Peter Lovell (in Baragwanath, p 41) the form of the Mechanics' Institutes was dependent on immediate needs and available resources, and often relied on local materials and skills. Most were humble structures, often a free-standing, gable-roofed, weatherboard hall with a corrugated iron roof. The buildings in major country towns however were more often grand masonry ones, and classical styles were preferred to reinforce the dignity and responsibility of the institutions. As the century progressed, the Institutes tended to become larger, in response to increasing wealth and the need for more space for larger libraries and larger communities. Additions were often made to the original building to accommodate these changing needs.
The architects:
William Smith (1838-1909),
William Smith came to Victoria in 1866 from London and also worked as a civil engineer and surveyor. He settled in Hamilton and was appointed town surveyor in 1870 and town clerk from 1874 until 1887)
Frank Hammond (?-1932)
According to his obituary in the Royal Victorian Institute of Architects Journal (May 1932) Hammond was the Engineer to the Shire of Mount Rose & Borough of Hamilton. Among his works were the Masonic Temple (1915), the Criterion Hotel, and possibly part of the Roman Catholic Church and the Gaelic Church and school (c1869), all at Hamilton, and also the Penshurst Hotel at Penshurst (1895).
HISTORY OF PLACE
[From entry in 1991 Hamilton Conservation Study, and Carlotta Kellaway's National Trust report 'Research into Mechanic's Institute, Hamilton', March 1979; and Don Garden, Hamilton. A Western District History, North Melbourne 1984.]
It was decided to form the Hamilton Mechanics Institute at a meeting in May 1859. The original office bearers were J A Macpherson as President, Henry Cox as Vice-President, Charles Rogers as Treasurer, and as Trustees, William Skene, Alexander Learmonth and Dr Stevenson. In October they were granted a block of land in Gray Street, but meetings were at first held in a house in Gray Street and rooms were rented for periodic lectures and for the library (the earlier Hamilton Library and Mutual Improvement Society had acquired a small library before being disbanded, and the Institute took over the collection).
The first building was constructed in 1865, as a lecture hall designed by the architect J S Jenkins (retained as the eastern of the present two front rooms). In 1872 the building was extended to include a Free Library designed by the architect William Smith (the western of the present two front rooms), with a passageway between the two rooms and an entire new facade also added. An article in the Hamilton Spectator (16 March 1872) tells of plans for building a library room 30 ft x 18 ft
alongside the present Mechanics' Institute and separated therefrom by a passage 8 feet in width. To assure uniformity, the present front of the Mechanics' Institute will be pulled down, and rebuilt according to the new design. The total frontage of the building will then be about 47 feet. From that passage doors will open on one side into the Institute, and on the other side into the Free Library - each room being of the same width. The front, although plain, will present a new and substantial appearance, and the architect has certainly succeeded in devising means for turning a small and unsightly edifice into a building which . [is] worthy of the progress of the town.
In July 1872 the new reading room was described as being 35 ft x 20 ft 'substantially constructed of brick'. The contractors were Greed & Vail (or Vial).
In 1879 another large room costing £500 was added at the rear of the two earlier rooms. This was the Learmonth Memorial Hall, built with funds collected in 1874 for a memorial to Alexander Learmonth, an influential Hamilton businessman and one of the original Institute Trustees.
A major addition costing approximately £1200 designed by the architect, town clerk and engineer Frank Hammond was added in 1903. It is likely that the arcade along the west side of the building was also constructed at this time, for access to the rear addition.
The Cyclopedia of Victoria article of 1903 describes the Institute as 'a recently built structure, having been finished in 1903, and a very commodious edifice. Originally established in the fifties, the old building occupied the site of its successor.' The building by then contained a billiard room with two excellent tables, a large card room situated next to it, a subscribers' reading room adjacent and a free newspaper reading room.
The Mechanics institute has played an important role in the history of education in Hamilton. It was the location for the first classes of the Hamilton Technical School in 1906.
The building now houses the Hamilton History Centre Inc and their museum, while the meeting rooms are used by various organisations, including the National Trust. The back section is used by the Hamilton & district Billiards & Snooker Association, and the centre section is the Aboriginal Keeping Place.
MECHANICS INSTITUTE - Assessment Against Criteria
a. Importance to the course, or pattern, of Victoria's cultural history
The Hamilton Mechanics Institute building is a demonstration of the wealth of western Victoria and the aspirations and commitment of the local community in the nineteenth and early twentieth centuries in raising the funds to construct such a fine building. It reflects the history of the Mechanics Institute movement in Victoria and the important role it played in the intellectual, cultural and social development of Victorians throughout the latter part of the nineteenth and the early twentieth century.
b. Possession of uncommon, rare or endangered aspects of Victoria's cultural history.
c. Potential to yield information that will contribute to an understanding of Victoria's cultural history.
d. Importance in demonstrating the principal characteristics of a class of cultural places or environments.
The Hamilton Mechanics Institute is a particularly fine and intact example of a Mechanics Institute in the Renaissance Revival style.
e. Importance in exhibiting particular aesthetic characteristics.
f. Importance in demonstrating a high degree of creative or technical achievement at a particular period.
g. Strong or special association with a particular community or cultural group for social, cultural or spiritual reasons. This includes the significance of a place to Indigenous peoples as part of their continuing and developing cultural traditions.
h. Special association with the life or works of a person, or group of persons, of importance in Victoria's history.
MECHANICS INSTITUTE - Plaque Citation
This fine intact Renaissance Revival style building began as a one room lecture hall in 1869. A library and the front facade were added in 1872, the hall behind in 1879 and the rear section and the impressive arcade in 1903.
MECHANICS INSTITUTE - Permit Exemptions
General Exemptions:General exemptions apply to all places and objects included in the Victorian Heritage Register (VHR). General exemptions have been designed to allow everyday activities, maintenance and changes to your property, which don’t harm its cultural heritage significance, to proceed without the need to obtain approvals under the Heritage Act 2017.Places of worship: In some circumstances, you can alter a place of worship to accommodate religious practices without a permit, but you must notify the Executive Director of Heritage Victoria before you start the works or activities at least 20 business days before the works or activities are to commence.Subdivision/consolidation: Permit exemptions exist for some subdivisions and consolidations. If the subdivision or consolidation is in accordance with a planning permit granted under Part 4 of the Planning and Environment Act 1987 and the application for the planning permit was referred to the Executive Director of Heritage Victoria as a determining referral authority, a permit is not required.Specific exemptions may also apply to your registered place or object. If applicable, these are listed below. Specific exemptions are tailored to the conservation and management needs of an individual registered place or object and set out works and activities that are exempt from the requirements of a permit. Specific exemptions prevail if they conflict with general exemptions. Find out more about heritage permit exemptions here.Specific Exemptions:General Conditions: 1. All exempted alterations are to be planned and carried out in a manner which prevents damage to the fabric of the registered place or object. General Conditions: 2. Should it become apparent during further inspection or the carrying out of works that original or previously hidden or inaccessible details of the place or object are revealed which relate to the significance of the place or object, then the exemption covering such works shall cease and Heritage Victoria shall be notified as soon as possible. General Conditions: 3. If there is a conservation policy and plan endorsed by the Executive Director, all works shall be in accordance with it. Note: The existence of a Conservation Management Plan or a Heritage Action Plan endorsed by the Executive Director, Heritage Victoria provides guidance for the management of the heritage values associated with the site. It may not be necessary to obtain a heritage permit for certain works specified in the management plan. General Conditions: 4. Nothing in this determination prevents the Executive Director from amending or rescinding all or any of the permit exemptions. General Conditions: 5. Nothing in this determination exempts owners or their agents from the responsibility to seek relevant planning or building permits from the responsible authorities where applicable. Minor Works : Note: Any Minor Works that in the opinion of the Executive Director will not adversely affect the heritage significance of the place may be exempt from the permit requirements of the Heritage Act. A person proposing to undertake minor works may submit a proposal to the Executive Director. If the Executive Director is satisfied that the proposed works will not adversely affect the heritage values of the site, the applicant may be exempted from the requirement to obtain a heritage permit. If an applicant is uncertain whether a heritage permit is required, it is recommended that the permits co-ordinator be contacted.MECHANICS INSTITUTE - Permit Exemption Policy
The purpose of the Permit Policy is to assist when considering or making decisions regarding works to the place. It is recommended that any proposed works be discussed with an officer of Heritage Victoria prior to them being undertaken or a permit is applied for. Discussing any proposed works will assist in answering any questions the owner may have and aid any decisions regarding works to the place. It is recommended that a Conservation Management Plan is undertaken to assist with the future management of the cultural significance of the place.
The addition of new buildings to the site may impact upon the cultural heritage significance of the place and requires a permit. The purpose of this requirement is not to prevent any further development on this site, but to enable control of possible adverse impacts on heritage significance during that process.
The extent of registration protects the whole site. The significance of the place lies in its rarity and intactness as a Mechanics Institute complex which was built in stages between 1869 and 1903, and which retains its original form internally and externally and many original features. All of the registered building is integral to the significance of the place and any external or internal alterations that impact on its significance are subject to permit application.
-
-
-
-
-
HAMILTON BOTANIC GARDENS
 Victorian Heritage Register H2185
Victorian Heritage Register H2185 -
HAMILTON GAS HOLDER
 Victorian Heritage Register H1086
Victorian Heritage Register H1086 -
NAPIER CLUB
 Victorian Heritage Register H1079
Victorian Heritage Register H1079
-
"1890"
 Yarra City
Yarra City -
"AMF Officers" Shed
 Moorabool Shire
Moorabool Shire -
"AQUA PROFONDA" SIGN, FITZROY POOL
 Victorian Heritage Register H1687
Victorian Heritage Register H1687
-
'The Pines' Scout Camp
 Hobsons Bay City
Hobsons Bay City -
106 Nicholson Street
 Yarra City
Yarra City -
12 Gore Street
 Yarra City
Yarra City
-
-











