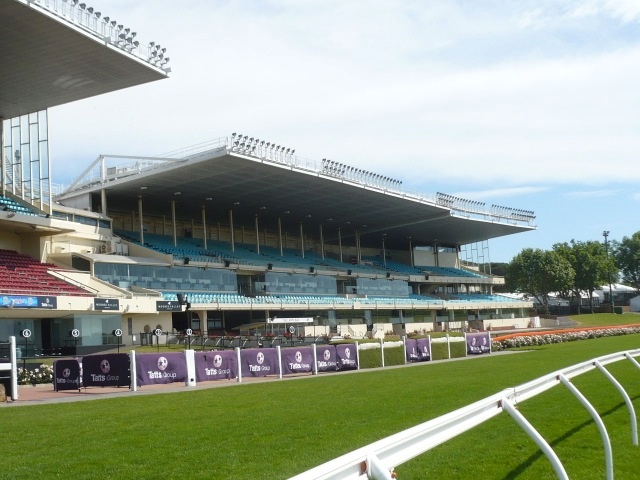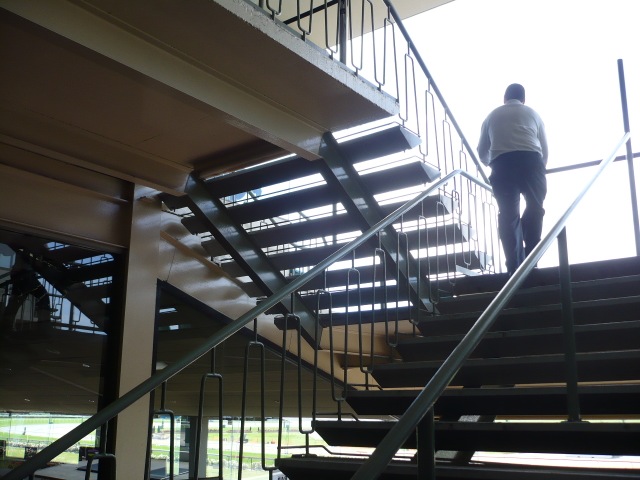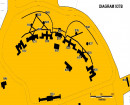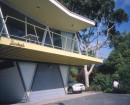S.R. BURSTON STAND
33 & 111 DEAN STREET, and MCPHERSON STREET, MOONEE PONDS, MOONEE VALLEY CITY
Moonee Valley Racecource Precinct
-
Add to tour
You must log in to do that.
-
Share
-
Shortlist place
You must log in to do that.
- Download report



Statement of Significance
What is significant?
The S.R. Burston Stand, designed by Edward F. Billson & Company and constructed by E.A. Watts to the extent of the surviving 1958 fabric, and the 1972-3 addition designed by Edward F. Billson & Partnersis significant.
Later additions and alterations including the roof and additions on the west side are not significant.
How is it significant?
The S.R. Burston Stand is of historic, architectural and aesthetic significance to the City of Moonee Valley.
Why is it significant?
The S.R. Burston Stand is historically significant as evidence of the first of the major new stands constructed at Moonee Valley Racecourse to accommodate vastly increased attendances in the post-war era. (Criterion A)
The S.R. Burston Stand is of architectural and technical significance for the innovative elements of its design and construction, which includes the stepped back tier arrangement, the use of prefabricated pre-stressed concrete, and the expression of the structural elements as a visible part of the design. (Criterion F)
The S.R. Burston stand is historically and architecturally significant as an example of the work of architect Edward F. Billson. As architects for the Moonee Valley Racing Club from the 1950s to the 1980s Billson's practice played an important role in the post-war redevelopment of Moonee Valley Racecourse. (Criterion H)
-
-
S.R. BURSTON STAND - Physical Description 1
A substantial Post-war Modernist concrete and steel grandstand, built in 1957-8 to the design of architect Edward F. Billson (snr), with an addition in 1972-3 by the same firm of architects under the direction of Edward F. Billson Jnr. The stand has three tiers of seating, set back, so that the upper tiers are not directly above the lower tiers, covered by a large projecting canopy, which is a later replacement.
The 1958 grandstand is built of a sophisticated construction method using U-shaped pre-stressed concrete beams. These beams are inverted to form the stepped concrete platforms of the stand and are supported on their undersides by steel beams. Other elements of note in the stand are the concrete stairs and their steel balustrades. The seating in the stand is moulded plastic and is of recent origin.
At the time of the completion in 1958 of the S.R. Burston Stand, the rear of the building was less utilitarian in character than it is today. It was designed in a distinct uncompromisingly Modernist style, and consisted of a series of angled bays with a ramp extending across much of its front. This expressive ramp element is reminiscent of the work of Victor Gruen and other overseas architects, and some local architects, of the 1950s and 60s, who incorporated ramps, whether for vehicular or pedestrian use, as distinct elements of an architectural composition. The building was also notable for its bold use of colour - for example, each of the angled bays contained vertical windows of chartreuse glazing and white window frames.
Unfortunately, alterations and additions to the rear of the grandstand in the 1980s have altered and/or obliterated its original design. In contrast, the 1972-3 additions to the grandstand are sympathetic and a seamless addition that has not detracted from the character of the original part of the grandstand.
Heritage Study and Grading
Moonee Valley - Moonee Valley Racecourse Heritage Assessment
Author: David Helms Heritage Planning & Management
Year: 2012
Grading: Local
-
-
-
-
-
FORMER CURATOR'S COTTAGE
 Victorian Heritage Register H1078
Victorian Heritage Register H1078 -
FORMER MOONEE PONDS COURT HOUSE
 Victorian Heritage Register H1051
Victorian Heritage Register H1051 -
PREFABRICATED RESIDENCE
 Victorian Heritage Register H1207
Victorian Heritage Register H1207
-
153 Morris Street, Sunshine
 Brimbank City
Brimbank City -
186-188 Smith Street
 Yarra City
Yarra City -
1ST STRATHMORE SCOUT HALL (FORMER)
 Moonee Valley City
Moonee Valley City
-
-











