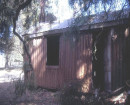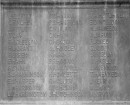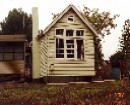ST ANDREW'S ANGLICAN CHURCH
29 ST KINNORD STREET, ABERFELDIE, MOONEE VALLEY CITY
-
Add to tour
You must log in to do that.
-
Share
-
Shortlist place
You must log in to do that.
- Download report
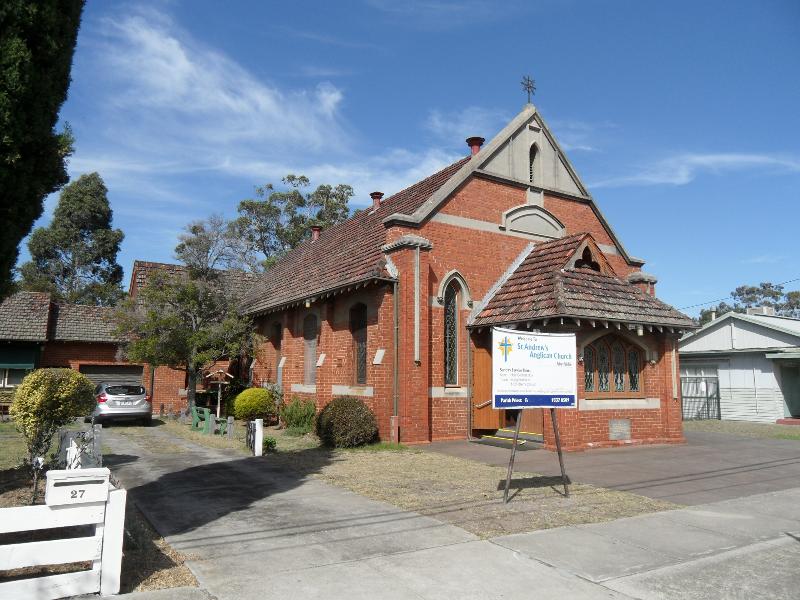

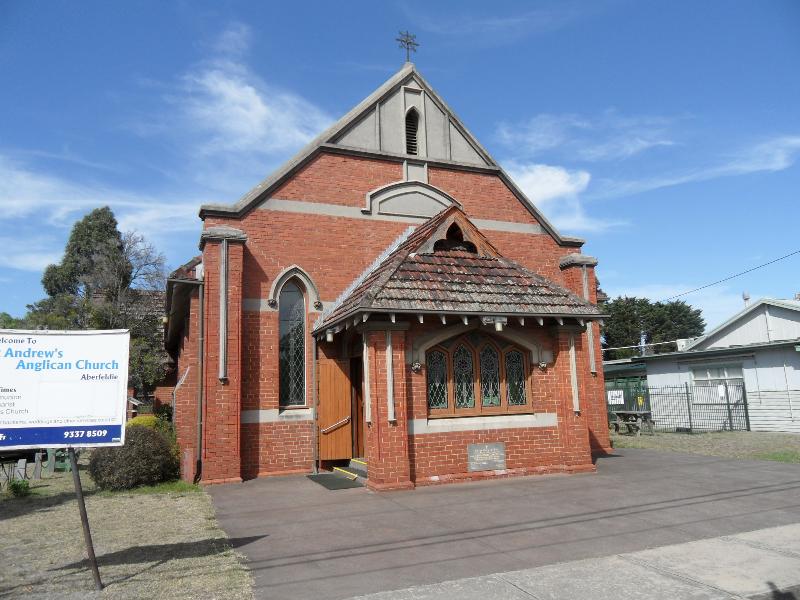
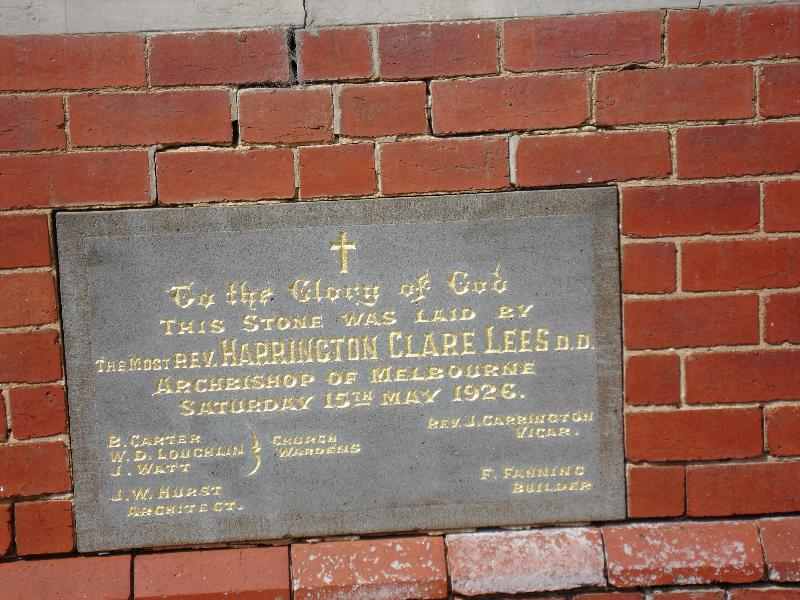
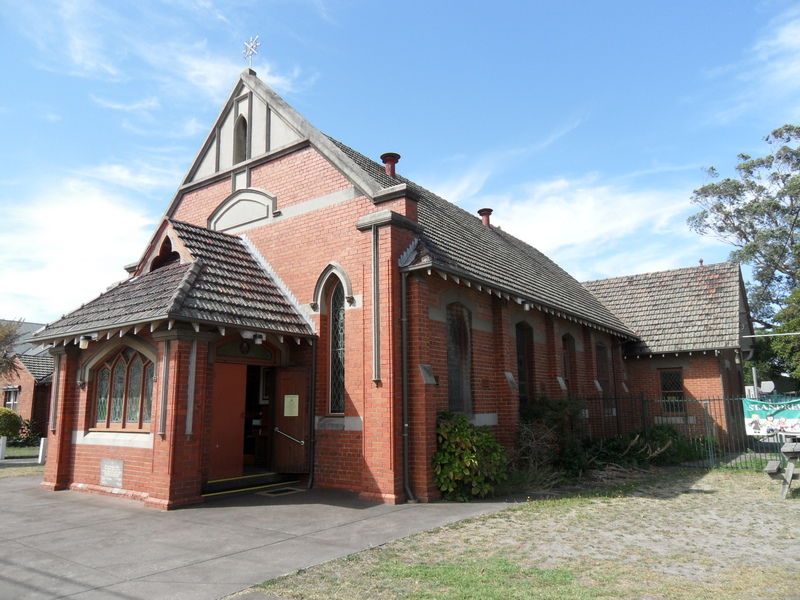

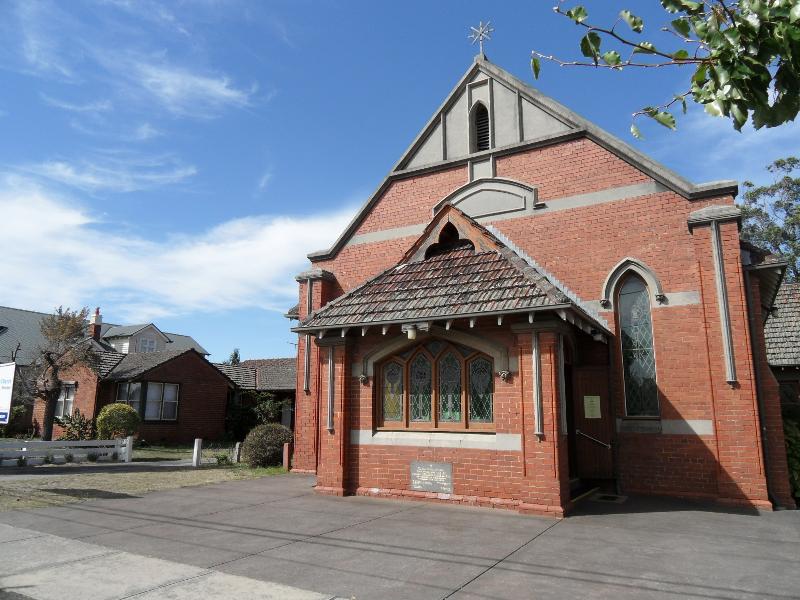
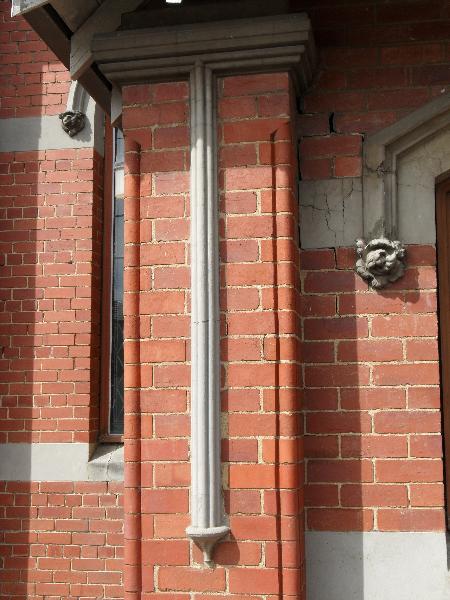
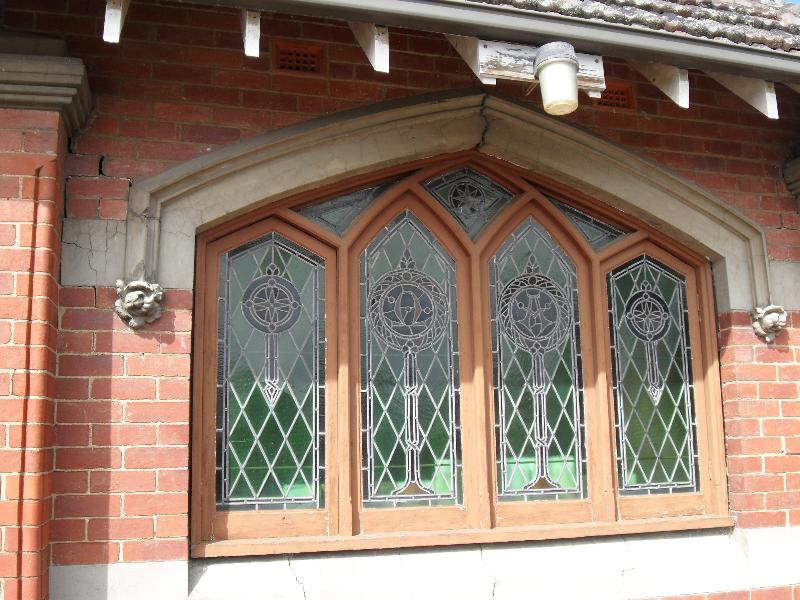
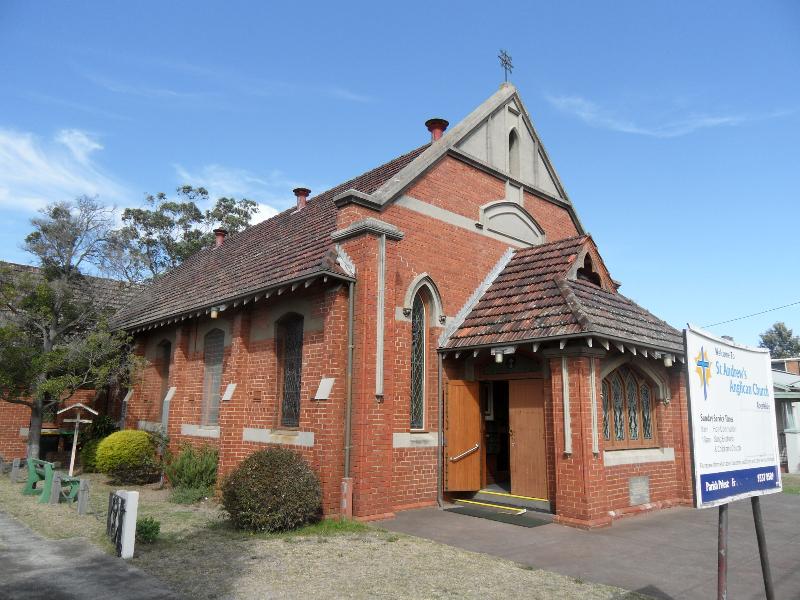


Statement of Significance
What is significant?
St Andrews' Anglican Church at 29 St Kinnord Street, Aberfeldie, is significant. It is a red-brick Arts & Crafts Gothic church of modest size of 1926-27, designed by architect JW Hurst. The site was obtained by the Church of England in 1913, but not developed until 1923, when a former Church Missionary Society hall was moved from Mt Alexander Road (since demolished).
The brick church has unpainted cement-render dressings and a traditional gabled form. Windows have hood moulds and range from a simple lancet form to a wide four-light tracery window with a depressed Tudor arch. The church porch has a gabled hip roof, which is tiled as is the rest of the church. The roof retains its original round metal roof vents with conical caps. The church is highly intact, apart from the addition of a garage to the north transept.
The altered 1920s Kindergarten hall and the 1950s vicarage are not significant.
How is it significant?
St Andrew's Anglican Church is of local historical, architectural and social significance to the City of Moonee Valley.
Why is it significant?
It is historically significant as the earliest church to be established in Aberfeldie, with the first services held on this site in 1923. While there had been scattered residential development in the area from the 1850s, and after the subdivision of the Aberfeldie Estate of 1888, there were few houses built until after World War I when land sales recommenced. St Andrew's was one of the earliest institutions to be established in the area, preceding the Aberfeldie Post Office (1924) and state primary school (1925). The 1926-27 church building is also an early institutional building in the area, contemporary with Aberfeldie Methodist (Uniting) Church of 1926 (located just outside of the suburb's boundaries on Waverley Road). (Criterion A)
It is socially significant as the centre for Anglican worship in the area since 1923. (Criterion G)
It is architecturally significant for its Arts & Crafts Gothic design, distinguished by details such as the gabled hip roof to the porch, which is very unusual for a church but fits into its interwar residential context; the trefoil bargeboard to the porch gablet; and the treatment of the piers to the corners of the porch and church with delicate details including a slender cement-render detail suggesting a compound column which terminates in a T-shape at the top of the pier, their curved form echoed by the corners of the piers in moulded bricks. (Criterion E)
-
-
ST ANDREW'S ANGLICAN CHURCH - Physical Description 1
St Andrew's Anglican Church complex stands mid-block on St Kinnord Street between Alma Street and Park Crescent. The complex contains the whole half block to the rear right-of-way. The church stands in the centre of the wide site between the St Andrew's Kindergarten and tennis courts to the south and the residence attached to the church's northern elevation. The church is set back from St Kinnord Street behind a small paved forecourt.
The 1926-27 St Andrew's Anglican Church is an Arts & Crafts Gothic Revival design. The church has a simple cruciform plan and is constructed in red brick with unpainted concrete render dressings.
The main church form is entered through side doors in the porch which has a tiled gabled hip-roof form with a decorative trefoil timber bargeboard. The steep tiled gabled roof has deep eaves with extended rafter tails at narrow centres. The porch contains a four-light tracery window beneath a Tudor-arch hood mould of unpainted cement render. The cement-render sill is continued as a band around the flat wall sections of the entire church building. Pairs of ledged timber doors below Tudor arches provide entry to the porch on its north and south sides. The simple corner buttresses of the porch and the front of the nave have a slender cement-render detail suggesting a compound column which terminates in a T-shape at the top of the pier. Their curved form is echoed by the corners of the piers built of moulded bricks with a staff mould set into a stop chamfer. Above the porch a blind arch matches the Tudor arch of the window. There is a lancet window on either side of the porch, this form repeated as a louvered vent in the rendered gable apex.
The side elevations are divided by standard engaged buttresses into four bays, each with a flattened pointed arch stained glass window. The buttresses have cement-rendered dressings to their battered edges. The eaves of the main roof are finished with exposed rafter tails to match the porch, and original round metal roof ventilators are extant at the ridge line.
The garage of the new vicarage built in 1956 is attached to the northern end of the transept and is an unsympathetic addition to the church.
To the south of the church is the Kindergarten, a long building with a transverse gable roof and walls of weatherboards and fibro-cement. The porch supports (paired timber posts on a rendered plinth) suggest a California Bungalow influence. The windows facing the street have all been replaced with aluminium unitsHeritage Study and Grading
Moonee Valley - Moonee Valley Heritage Study
Author: Context Pty Ltd, 2015
Year: 2015
Grading: LocalMoonee Valley - City of Moonee Valley Stage 1 Heritage Gap Study
Author: Context PL
Year: 2013
Grading:
-
-
-
-
-
ESSENDON INCINERATOR COMPLEX
 Victorian Heritage Register H0434
Victorian Heritage Register H0434 -
RESIDENCE
 Victorian Heritage Register H1160
Victorian Heritage Register H1160 -
FORMER ESSENDON HIGH SCHOOL
 Victorian Heritage Register H1294
Victorian Heritage Register H1294
-
"1890"
 Yarra City
Yarra City -
"AMF Officers" Shed
 Moorabool Shire
Moorabool Shire -
"AQUA PROFONDA" SIGN, FITZROY POOL
 Victorian Heritage Register H1687
Victorian Heritage Register H1687
-
'YARROLA'
 Boroondara City
Boroondara City -
1 Bradford Avenue
 Boroondara City
Boroondara City
-
-










