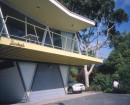FESTIVAL HALL
272-306 DUDLEY STREET WEST MELBOURNE, MELBOURNE CITY
-
Add to tour
You must log in to do that.
-
Share
-
Shortlist place
You must log in to do that.
- Download report



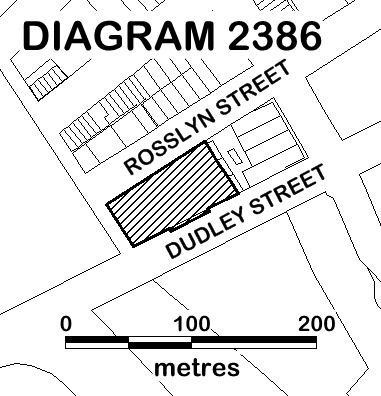
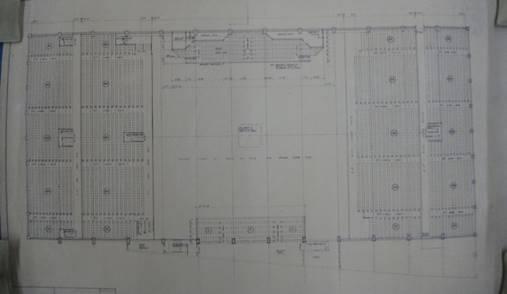
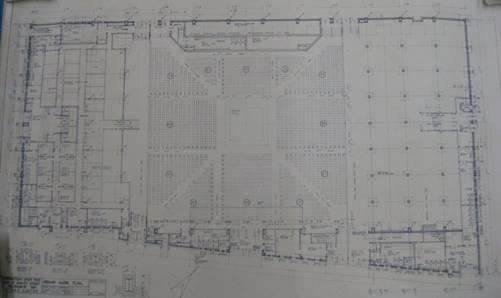
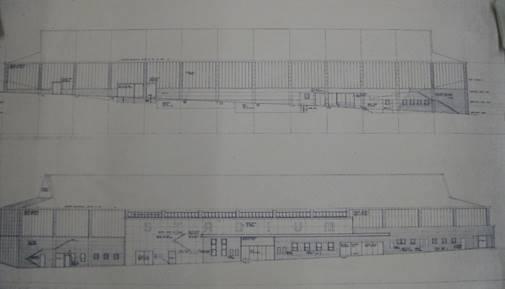
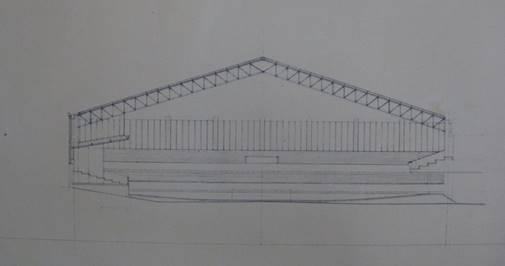

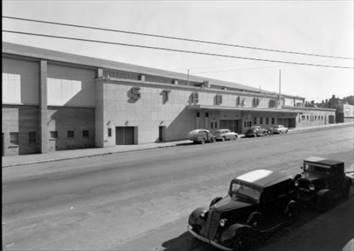
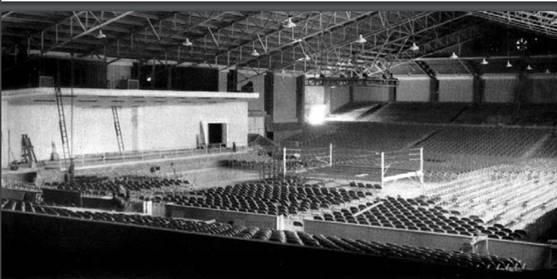
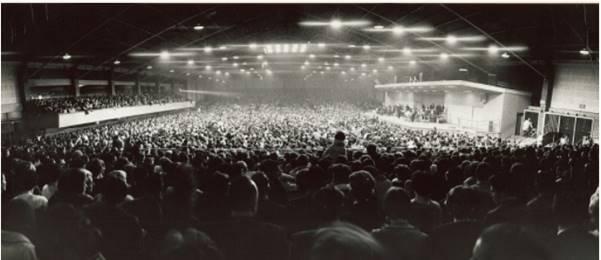
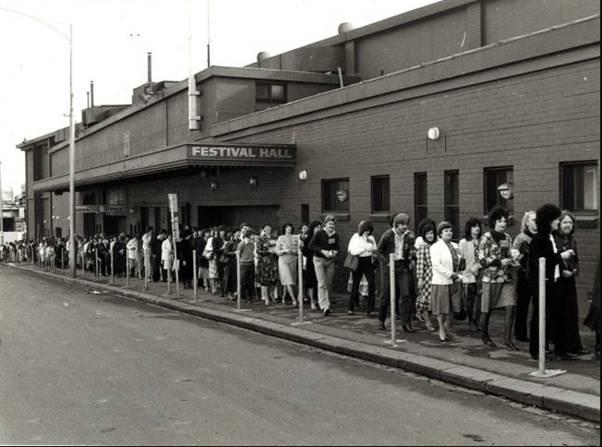
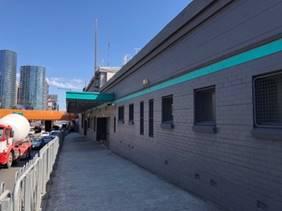
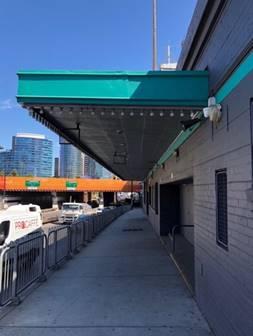
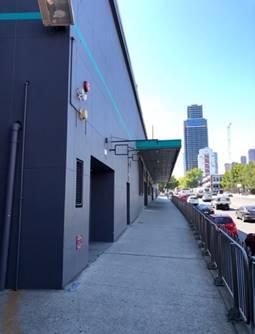
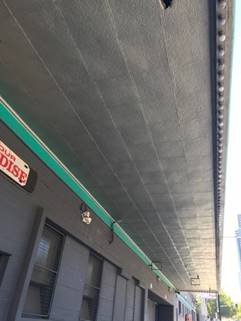
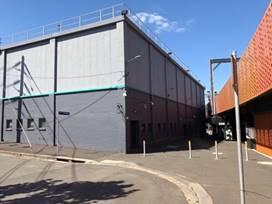
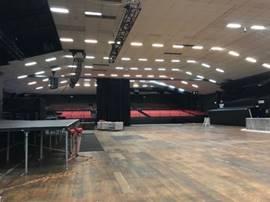
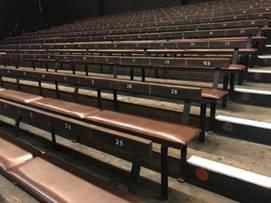
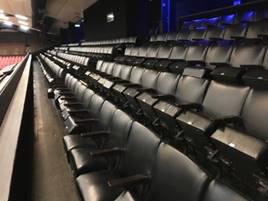
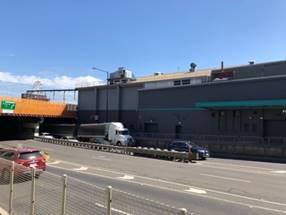
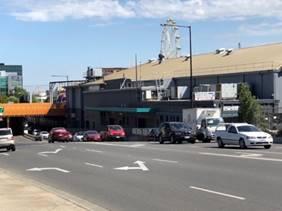
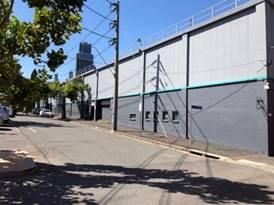
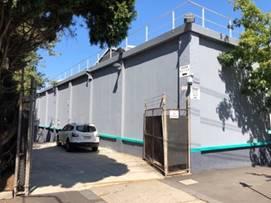
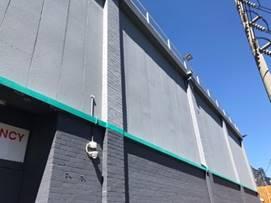
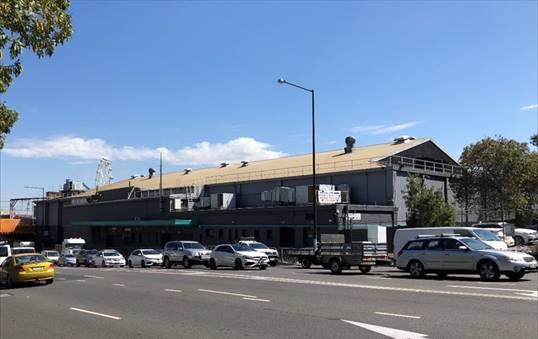
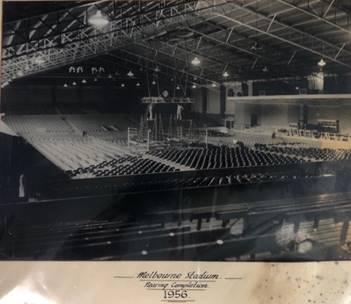
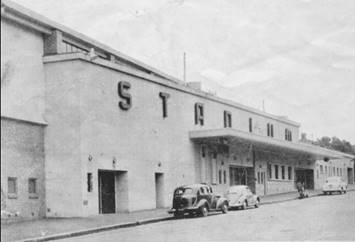
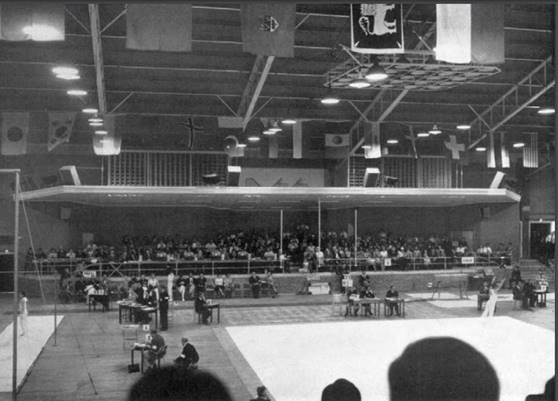
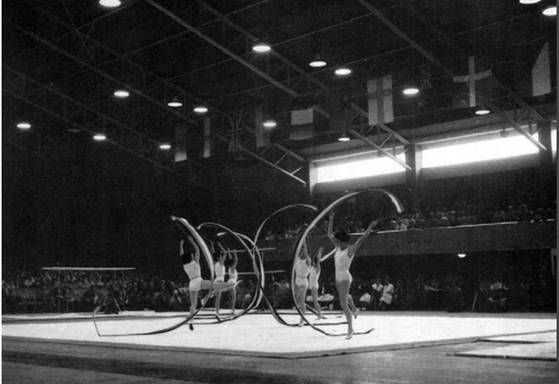
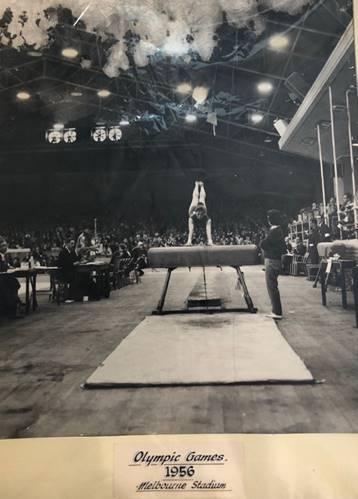
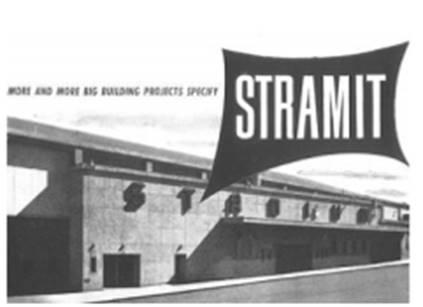
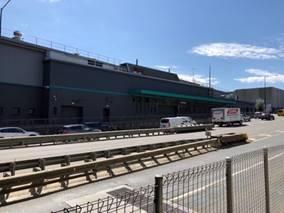
Statement of Significance
-
-
FESTIVAL HALL - History
Contextual HistoryBoxing and wrestling were popular spectator sports in Victoria from the 1880s and bouts were often held at various theatres and halls in Melbourne and in country towns. At the beginning of the twentieth century professional boxing was gaining popularity in Britain and the United States and in 1904 it was introduced as an Olympic sport in London. As boxing grew in popularity in Melbourne, a number of existing venues were used for competitions from 1900 to 1912, including the Gaiety Theatre, Bourke Street; Lyceum Club, Lonsdale Street; Democratic Club, Swanston Street; the Exhibition Building; Richmond Racecourse; the Melbourne Athletic Club, Exhibition Street; and the Cyclorama building in Fitzroy which was renamed the Melbourne Athletic Pavilion and used as a boxing venue from 1906 to c1912.
Australian sportsman Reginald L 'Snowy' Baker (1884-1953) began to box in 1902 and competed as an amateur boxer at the London Olympic Games in 1908. On his return to Australia, Baker turned to promoting boxing events and in December 1912 he purchased a large stadium in Sydney which had been constructed for boxing in 1908. Unlike many popular spectator sports, such as football, cricket and horse racing, the sports of boxing and wrestling were best suited to indoor venues and Baker established boxing stadia in both Brisbane and Melbourne in 1910 and 1913 respectively. All three stadia were designed to accommodate large numbers of spectators - approximately 11,000 at Sydney, 5,000 in Brisbane and 12,000 in Melbourne.
These three stadia were the principal boxing and wrestling venues in the respective cities and enabled local and overseas sportsmen to travel and compete in multiple Australian states, particularly during the first half of the twentieth century. Entertainment was provided to thousands of Australians at these stadia and at smaller suburban stadia such as the Fitzroy Stadium (1930-c1944, demolished),Brunswick Stadium (c1914-1916, demolished) and country venues such as the Coliseum, Ballarat; Her Majesty's Theatre, Ballarat, the Old Lyric Theatre, Bendigo and the Paramount Theatre, Shepparton.
The company Stadiums Ltd, established by John Wren and Richard Lean in 1899 and registered in 1914, acquired Baker's interests in the Sydney, Brisbane and Melbourne stadia in 1915. As Stadiums Pty Ltd from 1937, this company continued to be run by both the Wren and Lean families until at least the 1960s, despite Wren's death in 1953. John Wren, businessman and sporting promoter, had a particular interest in sport. In addition to his interests in boxing stadia, he owned three Melbourne racecourses, established the Victorian Trotting Association in 1907 and opened the 70,000-seat capacity Motordrome on the north bank of the Yarra River in 1924.
A decline in the popularity of boxing and wrestling in the mid to late twentieth century coincided with the rise of popular music from the 1950s and the associated promotion of major music acts of all genres from Britain and the United States. Stadia which had been built as sporting venues for thousands of spectators were promoted as suitable venues for a myriad of music performers from the mid-1950s.
The boxing stadia in Brisbane and Melbourne were rebuilt in the 1950s and by the 1960s both had been renamed Festival Hall to reflect their increasing use as entertainment venues. The Royal Festival Hall in London, opened as a 2,500-seat entertainment venue in 1951, presumably inspired the renaming of these two Australian stadia.
Site HistoryFestival Hall, and its predecessor the West Melbourne Stadium, were constructed in Dudley Street, West Melbourne on land that was subdivided between 1855 and 1869 (Figures 6 & 7). As part of this subdivision, existing streets, including Dudley and Rosslyn Streets, were extended westward to the newly formed Railway Place along the existing railway line through West Melbourne. The nearby West Melbourne Swamp was drained and filled from the 1870s to the 1900s and the resumed land to the east was progressively made available for rail yards and other development.
The first boxing stadium in West Melbourne was built at the western end of Dudley Street in 1913. Originally built as Baker's Stadium, the building was located on a large allotment of land, adjacent to the railway line, with frontages to Dudley and Rosslyn Streets and Railway Place. Ground conditions delayed construction of the building, requiring construction of 12-foot-deep (3.7 metres) concrete rafts, however it was reportedly erected in about six weeks at a cost of £10,000. Frank Stapley was the architect and the builder was J D McBride. The first fight was scheduled to take place on
Melbourne Cup Eve and many boxing and wrestling displays were to follow, featuring both local and overseas competitors.
Built as an unroofed brick structure to accommodate 12,000 spectators, the stadium was rectangular in form - 165 feet (50.1 metres) x 300 feet (91.4 metres). It contained a central arena with concrete floor - 100 feet (30.5 metres) x 80 feet (24.4 metres), ring platform - 22 feet (6.7 metres) x 22 feet (6.7 metres) and tiered seating on four sides. It was proposed that a single span louvered roof would cover the stadium. The building was described in The Herald as an athletic stadium largely based on the Sydney Stadium (1908), with arena, offices, dressing rooms etc and eleven exits to the three streets and an extra private street. No images of the exterior of the 1913 building have been found, except an oblique view of part of the Dudley Street facade (Figure 8).
In 1915, John Wren and Richard Lean's company Stadiums Ltd acquired the West Melbourne Stadium and it was temporarily closed to enable construction of the proposed roof (Figure 9). The covered stadium was re-opened on Saturday 13 February 1915. Combined vaudeville performances and boxing contests were staged at the newly roofed stadium and a number of fundraising events were held from 1915 to 1917.
World War I impacted on the popularity of boxing and by January 1918 the West Melbourne Stadium was temporarily closed and used by the Australian Mercantile Loan Company as a storeroom for grain and wool. The stadium was reopened in March 1921 after some renovation of the building and a regular weekly pattern was adopted, with boxing on Friday nights, wrestling on Saturdays and a mixture of vaudeville and boxing on Wednesdays. Known as the 'House of Stoush', this stadium continued to draw crowds to boxing and wrestling events.
The West Melbourne Stadium was destroyed by fire on 24 January 1955, with little remaining of the large structure (Figure 11). The General Manager of Stadiums Pty Ltd, Richard Lean, reported that the 42-year-old building would be immediately replaced with a new stadium for boxing, other sports and theatrical productions, to be constructed in time for the Olympic Games in Melbourne in late 1956. Lean stated that the intention was to accommodate 15,000 spectators in air-conditioned, sound-proof comfort in a stadium closer to the city centre however the new stadium was built on the same site in Dudley Street, West Melbourne with a capacity for 8,000 spectators.
Architects Cowper, Murphy & Associates invited tenders for the construction of the new stadium in Dudley Street, West Melbourne in August 1955 and two months later, on 12 October 1955, the completed building, with portable ring and ringside seats, was opened with the 8,000-seat stadium at capacity. A level central floor enabled the venue to be used for boxing (with a 7,000-seat capacity) and for gymnastics at the Olympic Games in November and December 1956 (with a further reduced capacity of 5,000).
The plan of the new stadium generally replicated the layout and form of the original stadium, except the footprint was extended to the east to incorporate a former lane. The estimated cost for the new stadium was £150,000. Steelwork was designed by engineer C S Steele, fabricated by Vickers Ruwolt and constructed in late September 1955. Drawings for the building indicate that pre-stressed, precast concrete panels were used for walling and newspaper reports note that the intention was to retain some surviving brickwork from the earlier stadium. Drawings for the building indicate that some existing footings were reused however, from documentary and visual evidence, it appears unlikely that any existing brickwork was reused. Early images of the completed structure show an unadorned building with brick piers and base, upper parapeted concrete wall panels, a horizontal cantilevered entrance canopy, simple window openings and large signage 'STADIUM' clearly displayed on the upper Dudley Street facade.
As stated by Lean, the rebuilt stadium was constructed as a multi-purpose venue and its use as a music venue was predicted before construction. In April 1955 it was noted that the new Melbourne Stadium was to have 'less accent on boxing and wrestling, more on the music stage for US "gravy train" stars, & provision for tennis, basketball and exhibition dancing'. The new building incorporated a stage with seating along the north side (Figure 20), indicating the anticipated use as a performance venue. Named the 'Stadium' when constructed in 1955 (Figures 21 & 22), the venue had been renamed Festival Hall by 1960, clearly reflecting its primary use in this period. The newly remodelled Brisbane Stadium was named Festival Hall in 1958 and the Melbourne Stadium was renamed soon after.
Richard Lean Junior joined Stadiums Pty Ltd in the 1960s and, under his direction, Festival Hall became a truly multi-purpose venue. Whilst continuing to regularly host boxing and wrestling competitions - including great names such as Lionel Rose, Johnny Famechon, Anthony Mundine, Lester Ellis and Barry Michaels - Festival Hall provided a venue for a diverse range of events including tennis, woodchopping, ballroom dancing championships, religious gatherings, variety acts and television shows. Seating configurations on the main floor were altered to accommodate the variety of events at the stadium. Televising of both boxing and wrestling at Festival Hall in the 1960s and 1970s - TV Ringside (1966-75) and World Championship Wrestling (1964-1978) - ensured regular competition continued at Festival Hall and considerably broadened the sporting audience.
As the only large indoor performance venue in Melbourne at the time, Festival Hall was unrivalled for almost thirty years as the place for popular music performance. Hundreds of music acts performed at this venue, including many of the best-known national and international acts of the time, such as the Beatles, AC/DC, Bob Dylan, Buddy Holly, Elton John, Frank Sinatra, Jackson 5, Jerry Lee Lewis, Metallica, Neil Young, Oasis, Pink Floyd, Queen, Radiohead, Roy Orbison, The Bee Gees, The Kinks, The Police, The Ramones, Tina Turner and Ella Fitzgerald.
It was not until the Olympic Swimming Stadium was converted into the 'Melbourne Sports and Entertainment Centre' in 1982 (with a capacity to seat 7,200 patrons) and the construction of tennis stadia at the National Tennis Centre (renamed Melbourne Park) in the mid-1980s, that alternative indoor venues were provided for larger-scale live music performance in Melbourne. Centre Court (renamed Rod Laver Arena) was constructed with a retractable roof and, when opened in 1987, provided a very large stadium (c14,000 to 16,000 patrons) for a wide range of sports and entertainment, while Show Court 1 (renamed Margaret Court Arena) provided an unroofed venue, similar in size to Festival Hall (6,000 patrons). The roofing and increase in capacity of the latter (7,500 people) in 2010 increased the popularity of this venue as a mid-sized venue for music performance. When constructed at Melbourne Park in 2000, Hisense Arena provided a multi-purpose venue with retractable roof for 10,500 patrons, and larger venues included Docklands Stadium with retractable roof, constructed principally for AFL football in 2000 (c50,000 patrons) and the Melbourne Rectangular Stadium in 2007 (30,050 patrons).
Often criticised for its acoustic qualities and patron amenity, Festival Hall has decreased in popularity since the provision of alternative mid-sized roofed venues for live music in Melbourne. Festival Hall remains in the ownership of the Wren family and is currently used intermittently for music performance and sporting displays.
FESTIVAL HALL - Assessment Against Criteria
Criterion
Festival Hall is of historical and social significance to the State of Victoria. It satisfies the following criterion for inclusion in the Victorian Heritage Register:
Criterion A
Importance to the course, or pattern, of Victoria's cultural history.
Criterion G
Strong or special association with a particular community or cultural group for social, cultural or spiritual reasons. This includes the significance of a place to Indigenous peoples as part of their continuing and developing cultural traditions.
FESTIVAL HALL - Permit Exemptions
General Exemptions:General exemptions apply to all places and objects included in the Victorian Heritage Register (VHR). General exemptions have been designed to allow everyday activities, maintenance and changes to your property, which don’t harm its cultural heritage significance, to proceed without the need to obtain approvals under the Heritage Act 2017.Places of worship: In some circumstances, you can alter a place of worship to accommodate religious practices without a permit, but you must notify the Executive Director of Heritage Victoria before you start the works or activities at least 20 business days before the works or activities are to commence.Subdivision/consolidation: Permit exemptions exist for some subdivisions and consolidations. If the subdivision or consolidation is in accordance with a planning permit granted under Part 4 of the Planning and Environment Act 1987 and the application for the planning permit was referred to the Executive Director of Heritage Victoria as a determining referral authority, a permit is not required.Specific exemptions may also apply to your registered place or object. If applicable, these are listed below. Specific exemptions are tailored to the conservation and management needs of an individual registered place or object and set out works and activities that are exempt from the requirements of a permit. Specific exemptions prevail if they conflict with general exemptions. Find out more about heritage permit exemptions here.Specific Exemptions:NilFESTIVAL HALL - Permit Exemption Policy
PERMIT POLICY
Preamble
The purpose of the Permit Policy is to assist when considering or making decisions regarding works to a registered place. It is recommended that any proposed works be discussed with an officer of Heritage Victoria prior to making a permit application. Discussing proposed works will assist in answering questions the owner may have and aid any decisions regarding works to the place.
The extent of registration of Festival Hall in the Victorian Heritage Register affects the whole place shown on Diagram 2386 including the land and all of the building (exteriors and interiors) as well as the canopy extending into the Dudley Street road reserve. Under the Heritage Act 2017 a person must not remove or demolish, damage or despoil, develop or alter or excavate, relocate or disturb the position of any part of a registered place or object without approval. It is acknowledged, however, that alterations and other works may be required to keep places and objects in good repair and adapt them for use into the future.
If a person wishes to undertake works or activities in relation to a registered place or registered object, they must apply to the Executive Director, Heritage Victoria for a permit. The purpose of a permit is to enable appropriate change to a place and to effectively manage adverse impacts on the cultural heritage significance of a place as a consequence of change. If an owner is uncertain whether a heritage permit is required, it is recommended that Heritage Victoria be contacted.
Permits are required for anything which alters the place or object, unless a permit exemption is granted. Permit exemptions usually cover routine maintenance and upkeep issues faced by owners as well as minor works or works to the elements of the place or object that are not significant. They may include appropriate works that are specified in a conservation management plan. Permit exemptions can be granted at the time of registration (under s.38 of the Heritage Act) or after registration (under s.92 of the Heritage Act). It should be noted that the addition of new buildings to the registered place, as well as alterations to the interior and exterior of existing buildings requires a permit, unless a specific permit exemption is granted.
Conservation management plans
It is recommended that a Conservation Management Plan is developed to manage the place in a manner which respects its cultural heritage significance.
Aboriginal cultural heritage
If works are proposed which have the potential to disturb or have an impact on Aboriginal cultural heritage it is necessary to contact Aboriginal Victoria to ascertain any requirements under the Aboriginal Heritage Act 2006. If any Aboriginal cultural heritage is discovered or exposed at any time it is necessary to immediately contact Aboriginal Victoria to ascertain requirements under the Aboriginal Heritage Act 2006.
Other approvals
Please be aware that approval from other authorities (such as local government) may be required to undertake works.
Archaeology
Any works that may affect historical archaeological features, deposits or artefacts at the place is likely to require a permit, permit exemption or consent. Advice should be sought from the Archaeology Team at Heritage Victoria.
Cultural heritage significance
Overview of significance
The cultural heritage significance of Festival Hall at 202-306 Dudley Street, West Melbourne, lies in its historical and social significance as Victoria's principal boxing, wrestling and live music venue in the second half of the twentieth century. The significance of the place is embodied in the external and internal form and fabric of the place. Festival Hall is notably and historically a highly flexible space, allowing it to service a number of dynamic communities and usages.
-
-
-
-
-
FORMER ROYAL AUSTRALIAN ARMY MEDICAL CORPS TRAINING DEPOT
 Victorian Heritage Register H0717
Victorian Heritage Register H0717 -
ST AUGUSTINES CATHOLIC CHURCH AND FORMER SCHOOL
 Victorian Heritage Register H0002
Victorian Heritage Register H0002 -
FORMER MELBOURNE TRAMWAY AND OMNIBUS COMPANY BUILDING
 Victorian Heritage Register H0785
Victorian Heritage Register H0785
-
153 Morris Street, Sunshine
 Brimbank City
Brimbank City -
186-188 Smith Street
 Yarra City
Yarra City -
1ST STRATHMORE SCOUT HALL (FORMER)
 Moonee Valley City
Moonee Valley City
-
-









