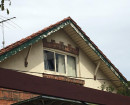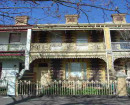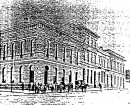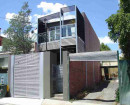Back to search results
LYCEUM CLUB
2-18 RIDGWAY PLACE MELBOURNE, MELBOURNE CITY
LYCEUM CLUB
2-18 RIDGWAY PLACE MELBOURNE, MELBOURNE CITY
All information on this page is maintained by Heritage Victoria.
Click below for their website and contact details.
Victorian Heritage Register
-
Add to tour
You must log in to do that.
-
Share
-
Shortlist place
You must log in to do that.
- Download report

View of the Lyceum Club from Ridgway Place

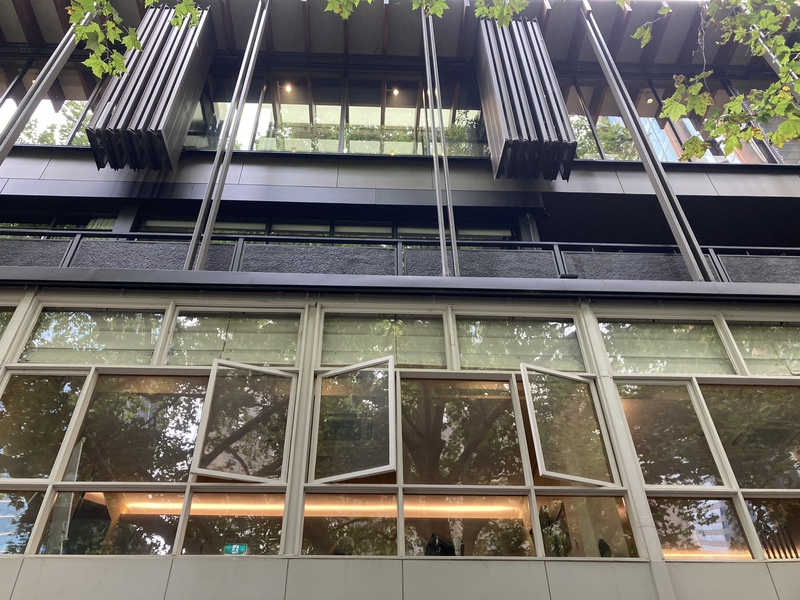
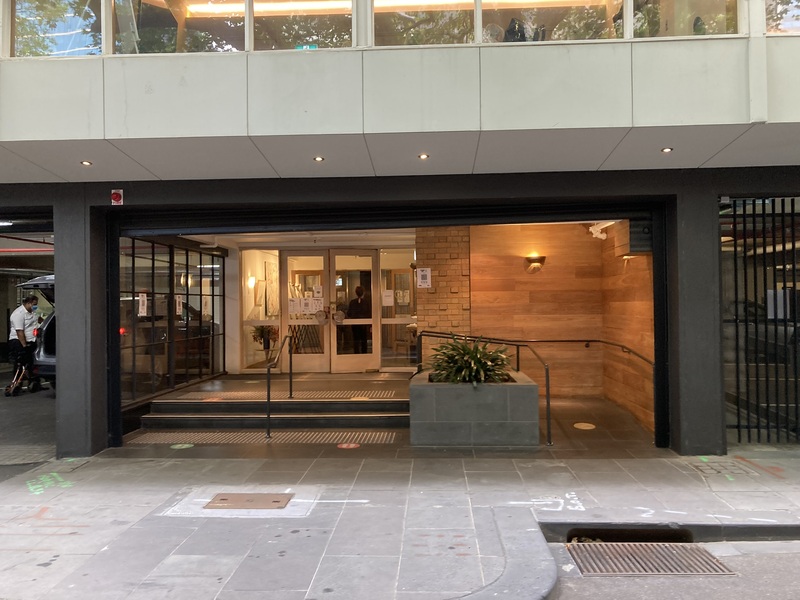
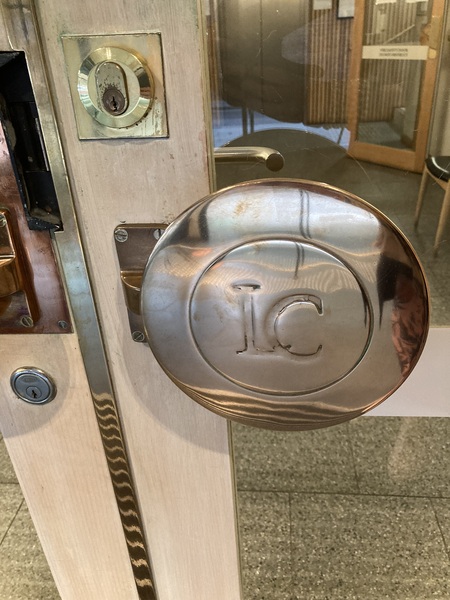
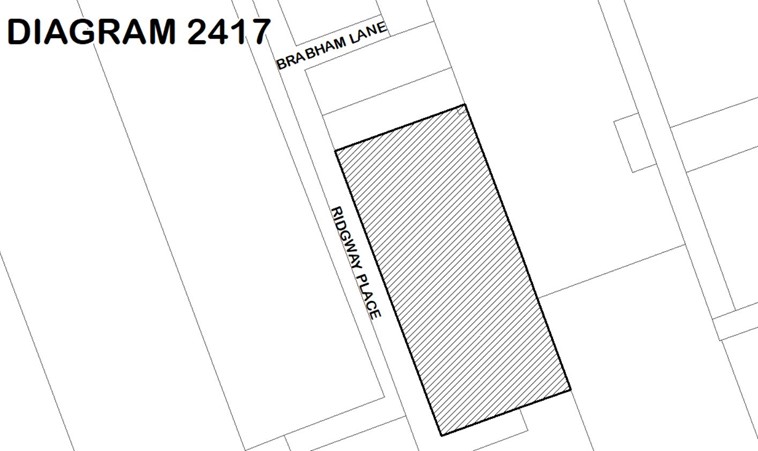
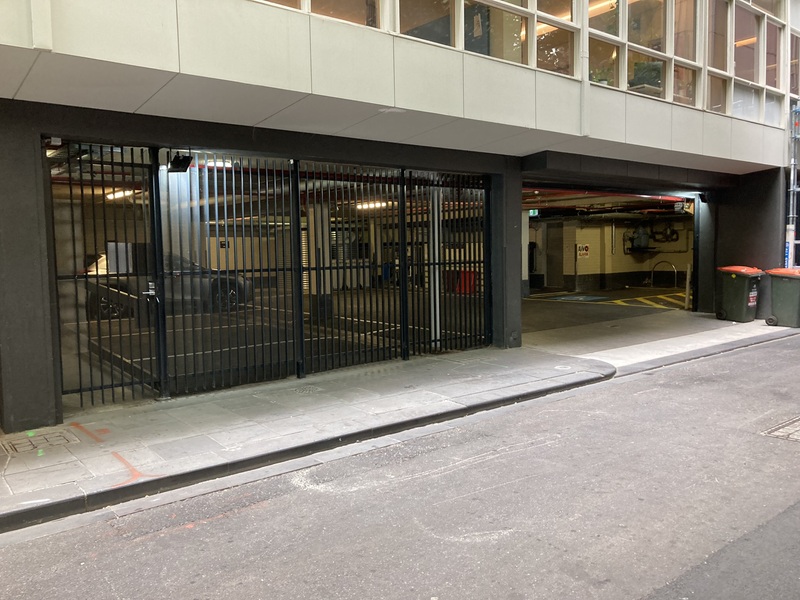
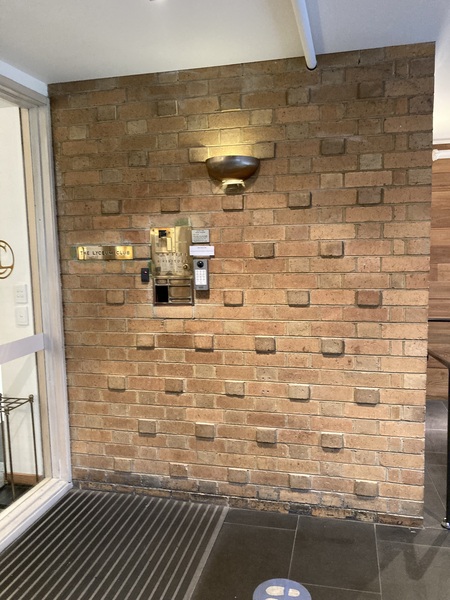
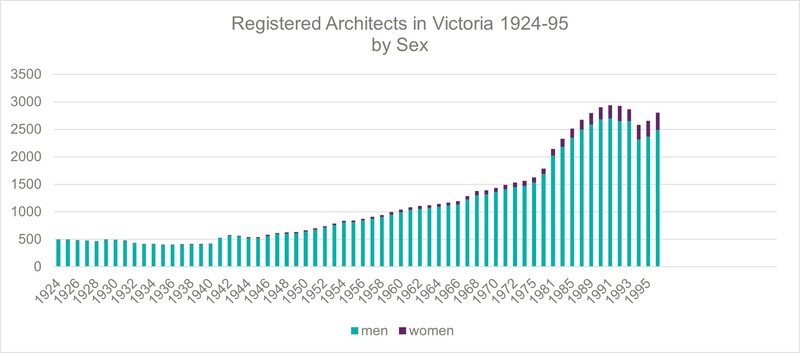
On this page:
Statement of Significance
What is significant?
The Lyceum Club, built to the designs of Ellison Harvie between 1957 and 1959, later alterations and additions designed by women architects and including the magnolia mural on the first floor by Anne Montgomery.
How is it significant?
The Lyceum Club is of historical and social significance to the State of Victoria. It satisfies the following criteria for inclusion in the Victorian Heritage Register:
Criterion A
Importance to the course, or pattern, of Victoria's cultural history.
Criterion B
Possession of uncommon, rare or endangered aspects of Victoria’s cultural history.
Criterion G
Strong or special association with a particular present-day community or cultural group for social, cultural or spiritual reasons.
Criterion H
Special association with the life or works of a person, or group of persons, of importance in Victoria’s history.
Why is it significant?
The Lyceum Club is historically significant as the clubrooms of the largest private members club for women in Victoria. Since its formation as an organisation in 1912, the club has had a pioneering role in furthering the status of university educated women within male dominated professional spheres. Located near the ‘establishment end’ of Collins Street, the Lyceum’s construction of its own purpose-built clubrooms in 1957-59, in a modern and progressive style, catered to a growing membership after World War II. Behind its modest facade the building consolidated the presence and influence of the Lyceum Club, with the upper levels taking advantage of views over the garden of the Melbourne Club Club (VHR H0030) the oldest men’s club in Victoria. [Criterion A]
The Lyceum Club is rare in Victoria, and Australia, as a building designed for and by women. This tradition of continuous design input by women on the one project over decades, has few precedents. From the original 1957 Modernist design by Ellison Harvie, to subsequent renovations and additions, architects have predominantly been women. They include architects Hilary Lewis, Jessie Madsen, Berenice Harris, Anne Cunningham, Ann Keddie, Kerstin Thompson, and artist Anne Montgomery, textile designer Bee Taplin, interior decorator Joyce Godfrey, and landscape designer Millie Gibson. [Criterion B]
The Lyceum Club is of social significance for its strong and enduring association with its membership in Melbourne and Victoria, since 1912 and to the present day. Although maintaining an unassuming public profile, the reach and influence of the Lyceum Club across the state is vast and intergenerational, with members supporting each other’s career advancement, creating professional networks and participating in life-long educational opportunities. Since 1959 the Ridgway Place clubrooms have reflected the aspirations and changing needs of the organisation and provides a place of social congregation and intellectual exchange amongst professional women. [Criterion G]
The Lyceum Club has a direct association with the Lyceum Club membership and institution from 1912 to the present day. Lyceum Club members include hundreds of prominent women who have shaped the course of Victoria’s history, including some of the first women professionals in their fields: Constance Ellis (medicine), Christian Jollie Smith (law), Stella Allen (journalism), Marion Mahoney and Ellison Harvie (architecture), Jeannie Gunn and Ada Cambridge (literature), Frances Burke (design), Jessie Webb (history), Kathleen Syme (philanthropy), Ola Cohn (sculpture), Margaret Sutherland and Lorna Stirling (music), Margaret Guilfoyle (politics), Fay Marles (Victoria’s first Commissioner for Equal Opportunity), Lecki Ord (Melbourne’s first woman lord mayor). [Criterion H]
Show more
Show less
-
-
LYCEUM CLUB - History
Lyceum Club Origins
The Lyceum Club of Melbourne was established in March 1912 in two rented rooms of Brunton Chambers, Collins Street, with a foundation membership of 25 women. It was directly modelled on the London Lyceum Club which had been established in 1904. Lyceum Club membership was restricted to women who were university graduates (or passed two of its annual examinations), were distinguished in the fields of art, music, literature, education or philanthropy, or had rendered important public service. Early members were often pioneers in their professional field of endeavour, such as Dr Constance Stone, the first woman to practice medicine in Australia. The founders hoped the Lyceum Club would gain equal standing with the prestigious male clubs of the day (such as the Melbourne Club) and provide a base for women's influence, advancement and networking. By 1930 the club had 900 members.
Lyceum Clubrooms
Prior to the construction of its Ridgway Place clubrooms in 1957-59, the Lyceum Club met in five successive leased premises from 1912:1912-18 Rooms in Brunton Chambers/Alston’s Corner, 298-304 Collins Street1918-25 Top Floor Mayfair Building/Auditorium Building, 167-173 Collins Street1925-34 Sixth Floor, ES&A Bank (Gothic Bank), 376-392 Collins Street1934-57 Verdon Chambers, ES&A Bank House, 86 Queen Street, corner Collins Street.1958-59 ES&A Bank Building (formerly Royal Bank of Victoria),140 Flinders Lane (corner Flinders Lane and Russell Street)By the mid-1950s the club was in a financial position to purchase land and construct its own clubrooms. In the late 1950s the club purchased land in Ridgway Place and commissioned architect Ellison Harvie, a Lyceum Club member, to develop a modern design. During construction, the club temporarily moved to 140 Flinders Lane.
Architect Ellison Harvie
Edythe Ellison Harvie (1902-84) was a talented and notable Australian architect of the twentieth century. Born in Melbourne, she studied architecture at Swinburne Technical College from 1920. After travelling in Europe in 1924, she studied from 1925 at the University of Melbourne Architectural Atelier winning several prizes. She completed articles in the renowned firm, Stephenson and Meldrum (later Stephenson and Turner) where she remained for her entire career. There she oversaw the design of the Jessie Macpherson Hospital (1928, now demolished) which was at one time regarded as ‘one of the best designed buildings of its kind in the Commonwealth’. From 1939 Harvie managed the design and construction of the massive Royal Women’s Hospital, virtually running the Melbourne office of Stephenson and Turner single-handedly during this time. Rising quickly to prominence, Harvie became a partner in 1946 at an era when few women were appointed partners in architectural firms.Harvie was the first woman to be elected as a Fellow of the Royal Victorian Institute of Architects (RVIA) in 1946 for her ‘notable contributions to the advancement of the profession’. She was also the first Australian woman to become an associate of the Royal Institute of British Architects (RIBA). Acknowledged as Arthur Stephenson’s ‘right hand’, Harvie was a lynchpin in Stephenson and Turner’s extraordinary success as a major architectural practice from the late 1920s to the 1960s. She was an advocate for the professional development of women in architecture. Towards the latter part of her career, she designed two buildings specifically serving women: The Lyceum Club (1959) and St Hilda’s College at the University of Melbourne (1963).
The Lyceum Club Building 1957-59
Harvie’s purpose-built Lyceum Club was sleek and modernist with a large mullion window wall on the first and second floors that looked directly into the garden of the Melbourne Club. The construction of the building was coordinated by Harvie, with assistance from architects Hilary Lewis and Jessie Madsen and the resources of her firm, Stephenson and Turner, at her disposal. The new building was opened by Lady Mayoress Thomas on 26 May 1959. Other notable women who contributed to the building from 1957 included artists Anne Montgomery (mural painting), Bee Taplin (textiles), interior decorator Joyce Godfrey (club rooms and lounge), and landscape designer Millie Gibson. Architect members of the Lyceum Club included Cynthea Teague MBE, Ailsa Trundle, Lorna Phillips, Muriel Stott, Babs Delaney and Mary Turner Shaw – the first woman to be a named partner in an architectural firm in Victoria. They may have contributed advice about building and design matters over the years.
Women Architects in the Twentieth Century
During the 1950s, only 3-4% of registered architects were women. This figure had been steadily increasing from 1% in the 1920s and 30s, to 2% in the 1940s. In Victoria there are fewer buildings designed by women architects, than men architects, in the twentieth century. This is due to their statistical under-representation in the profession which has its origins in architecture, building and construction being considered a ‘male profession’. In this context, Ellison Harvie’s sole commission, design and completion of the Lyceum Club in 1959 was a rare achievement for its time. The Lyceum Club’s decision to engage Ellison Harvie was a deliberate decision to elevate a woman architect and allow her the opportunity to achieve in the field of design in Melbourne’s CBD.
Selected bibliography
Australian Women’s Archive Project, Australian Women’s Register, Lyceum Club, http://www.womenaustralia.info/biogs/AWE0054b.htm [accessed 23 February 2022]Berenice Harris Collection, RMIT Archives, Accession Number, 0008/2014.Edquist, Harriet, ‘Harvie, Edythe Ellison (1902–1984)’, Australian Dictionary of Biography, National Centre of Biography, Australian National University, http://adb.anu.edu.au/biography/harvie-edythe- ellison-12605/text22705 [accessed 9 February 2022]Hoddle Grid Heritage Review, Context & GJM Heritage, 2020.Janette Bomford, Circles of Friendship: The Centenary History of the Lyceum Club Melbourne, Australian Scholarly Publishing, Melbourne, 2012.National Trust 2014, Melbourne’s Marvellous Modernism: A Comparative Analysis of Post-War Modern Architecture in Melbourne’s CBD 1955-1975, East Melbourne, National Trust.Swain, Shurlee 2008, ‘Lyceum Club’ in eMelbourne, School of Historical and Philosophical Studies, The University of Melbourne, http://www.emelbourne.net.au/biogs/EM00870b.htm [accessed 9 February 2022]Willis, Julie ‘Stephenson & Turner’ and ‘Ellison Harvie’, in Goad, Philip & Willis, Julie (eds.) 2012, The Encyclopedia of Australian Architecture, Cambridge University Press, Melbourne.Julie Willis, A Statistical Survey of Registered Women Architects in Australia, Faculty of Art, Architecture & Design, University of South Australia, 1997.LYCEUM CLUB - Assessment Against Criteria
Criterion
The Lyceum Club is of historical and social significance to the State of Victoria. It satisfies the following criteria for inclusion in the Victorian Heritage Register:
Criterion A
Importance to the course, or pattern, of Victoria's cultural history.
Criterion B
Possession of uncommon, rare or endangered aspects of Victoria’s cultural history.
Criterion G
Strong or special association with a particular present-day community or cultural group for social, cultural or spiritual reasons.
Criterion H
Special association with the life or works of a person, or group of persons, of importance in Victoria’s history.
LYCEUM CLUB - Permit Exemptions
General Exemptions:General exemptions apply to all places and objects included in the Victorian Heritage Register (VHR). General exemptions have been designed to allow everyday activities, maintenance and changes to your property, which don’t harm its cultural heritage significance, to proceed without the need to obtain approvals under the Heritage Act 2017.Places of worship: In some circumstances, you can alter a place of worship to accommodate religious practices without a permit, but you must notify the Executive Director of Heritage Victoria before you start the works or activities at least 20 business days before the works or activities are to commence.Subdivision/consolidation: Permit exemptions exist for some subdivisions and consolidations. If the subdivision or consolidation is in accordance with a planning permit granted under Part 4 of the Planning and Environment Act 1987 and the application for the planning permit was referred to the Executive Director of Heritage Victoria as a determining referral authority, a permit is not required.Specific exemptions may also apply to your registered place or object. If applicable, these are listed below. Specific exemptions are tailored to the conservation and management needs of an individual registered place or object and set out works and activities that are exempt from the requirements of a permit. Specific exemptions prevail if they conflict with general exemptions. Find out more about heritage permit exemptions here.Specific Exemptions:The following works and activities are not considered to cause harm to the cultural heritage significance of the Lyceum Club.
General· Minor repairs and maintenance which replaces like with like. Repairs and maintenance must maximise protection and retention of fabric and include the conservation of existing details or elements. Any repairs and maintenance must not exacerbate the decay of fabric due to chemical incompatibility of new materials, obscure fabric or limit access to such fabric for future maintenance.· Maintenance, repair and replacement of existing external services such as plumbing, electrical cabling, surveillance systems, pipes or fire services which does not involve changes in location or scale, or additional trenching.· Repair to, or removal of items such as antennae; aerials; and air conditioners and associated pipe work, ducting and wiring.· Works or activities, including emergency stabilisation, necessary to secure safety in an emergency where a structure or part of a structure has been irreparably damaged or destabilised and poses a safety risk to its users or the public. The Executive Director must be notified within seven days of the commencement of these works or activities.· Painting of previously painted external and internal surfaces in the same colour, finish and product type provided that preparation or painting does not remove all evidence of earlier paint finishes or schemes. This exemption does not apply to areas where there are specialist paint techniques such as graining, marbling, stencilling, hand-painting, murals or signwriting, or to wallpapered surfaces, or to unpainted, oiled or varnished surfaces.· Cleaning including the removal of surface deposits by the use of low-pressure water (to maximum of 300 psi at the surface being cleaned) and neutral detergents and mild brushing and scrubbing with plastic (not wire) brushes.Signage· Non-structural alterations to all existing promotional elements including billboards and flagpoles.· Removal and replacement of information, directional and advertising signage within existing signage cases.Interiors· Works to maintain or upgrade all existing bathrooms, kitchens, laundries, including installing new appliances, re-tiling and the like.· Installation, removal or replacement of carpets and/or flexible floor coverings and window furnishings (such as curtains and blinds).· Installation, removal or replacement devices for mounting wall hung artworks.· Installation, removal or replacement of existing electrical wiring. If wiring is currently exposed, it should remain exposed. If it is fully concealed it should remain fully concealed.· Removal or replacement of light switches or power outlets.· Maintenance, repair and replacement of light fixtures and fittings, tracks and the like in existing locations. This does not include the removal of the 1950s/60s wall-mounted light fixtures and fittings.· Repair and maintenance of existing lifts and escalators including mechanisms and associated elements.· Removal or replacement of smoke and fire detectors, alarms and the like, of the same size and in existing locations.· Repair, removal or replacement of existing ducted, hydronic or concealed radiant type heating provided that the central plant is concealed, and that the work is done in a manner which does not alter building fabric.· Installation of plant within the roof space, providing that it does not impact on the external appearance of the building or involve structural changes.· Installation, removal or replacement of bulk insulation in the roof space.Hard landscaping and services· Like for like repair and maintenance of existing hard landscaping including carparks, paving, footpaths and driveways and balconies where the materials, scale, form and design is unchanged.· Removal or replacement of external directional signage provided the size, location and material remains the same.· Installation of physical barriers or traps to enable vegetation protection and management of vermin such as rats, mice and possums.Gardening, trees and plants· All gardening including pruning, mulching, fertilising, removal of dead or diseased plants, replanting of existing garden beds, disease and weed control and maintenance.· The planting of new plants in existing beds and the introduction and replacement of pot plants.Carpark areas· Minor repairs and maintenance which replaces like with like.· Painting of previously painted surfaces.· Installation, removal or replacement of floor surfaces, electrical wiring, light fittings. security systems, emergency lights and exit signs.· Installation, removal or replacement of wet and dry fire services.· Repair, removal or replacement of existing plant and mechanical systems.· Installation, removal, replacement or alteration of concrete barriers, guard rails, bollards, bicycle parking, signage and wayfinding associated with the carpark use.Ground floor· Works to maintain or upgrade the existing cellar/archive room.· Works to maintain or upgrade the existing storage/IT area.
· Works to maintain or upgrade the existing staff amenities area in the corner of the carpark.
· Installation, removal or replacement existing security systems in the external front foyer area.Level 1Works to maintain or upgrade the existing reception desk area (but not the main gallery area).· Works to maintain or upgrade these existing spaces: offices 1, 2 and 3, mop cupboard, decommissioned freezer room, decommissioned cool room, storage corridor with cupboards.
Level 2· Works to maintain or upgrade the existing accommodation rooms.
Level 3· Works to maintain, upgrade or replace the existing cool room and existing freezer room in the same footprint.
· Works to maintain or upgrade the existing storage area behind the kitchen.
Level 4· Works to maintain or upgrade the lift landing, foyer area and storage area.
Dumb waiter· Restoration of the decommissioned dumb waiter by an appropriately qualified specialist.
Stairwells· Works to maintain, upgrade or replace the current handrail in the main stairwell to a similar scale.
· Works to maintain or upgrade the back emergency concrete stairwell.
LYCEUM CLUB - Permit Exemption Policy
Introduction
The purpose of this information is to assist owners and other interested parties when considering or making decisions regarding works to a registered place. It is recommended that any proposed works be discussed with an officer of Heritage Victoria prior to making a permit application. Discussing proposed works will assist in answering questions the owner may have and aid any decisions regarding works to the place.
It is acknowledged that alterations and other works may be required to keep places and objects in good repair and adapt them for use into the future. However, under the Act a person must not knowingly, recklessly or negligently remove, relocate or demolish, damage or despoil, develop or alter or excavate all or any part of any part of a registered place without approval. It should be noted that the definition of ‘develop’ in the Act includes any works on, over or under the place.
If a person wishes to undertake works or activities in relation to a registered place or registered object, they must apply to the Executive Director for a permit. The purpose of a permit is to enable appropriate change to a place and to effectively manage adverse impacts on the cultural heritage significance of a place as a consequence of change. If an owner is uncertain whether a heritage permit is required, it is recommended that Heritage Victoria be contacted.
Permits are required for anything which alters the place or object, unless a permit exemption is granted. Permit exemptions usually cover routine maintenance and upkeep issues faced by owners as well as minor works or works to the elements of the place or object that are not significant. They may include appropriate works that are specified in a conservation management plan. Permit exemptions can be granted at the time of registration (under section 38 of the Act) or after registration (under section 92 of the Act). It should be noted that the addition of new buildings to the registered place, as well as alterations to the interior and exterior of existing buildings requires a permit, unless a specific permit exemption is granted.
Disrepair of registered place or registered object
Under section 152 of the Act, the owner of a registered place or registered object must not allow that place or object to fall into disrepair.
Failure to maintain registered place or registered object
Under section 153 of the Act, the owner of a registered place or registered object must not fail to maintain that place or object to the extent that its conservation is threatened.
Conservation management plans
It is recommended that a Conservation Management Plan is developed to manage the place in a manner which respects its cultural heritage significance.
Archaeology
This place is included in the Victorian Heritage Inventory (H7822-1777) for its nineteenth and early twentieth-century archaeological potential. There is no identified archaeology of State-level significance at the place. However, any works that may affect historical archaeological features, deposits or artefacts at the place is likely to require a permit, permit exemption or consent. Advice should be sought from the Archaeology Team at Heritage Victoria.
Aboriginal cultural heritage
To establish whether this place is registered under the Aboriginal Heritage Act 2006 please contact First Peoples – State Relations in the Department of Premier and Cabinet. The Heritage Act 2017 and the Aboriginal Heritage Act 2006 are separate pieces of legislation. Please be aware that both Acts are required to be satisfied and satisfying the requirements of one Act may not satisfy the requirements of the other.
If any Aboriginal cultural heritage is discovered or exposed at any time it is necessary to immediately contact First Peoples – State Relations in the Department of Premier and Cabinet to ascertain requirements under the Aboriginal Heritage Act 2006. If works are proposed which have the potential to disturb or have an impact on Aboriginal cultural heritage it is necessary to contact First Peoples – State Relations in the Department of Premier and Cabinet to ascertain any requirements under the Aboriginal Heritage Act 2006.Other approvals
Please be aware that approval from other authorities (such as local government) may be required to undertake works.
Notes
· All works should ideally be informed by a Conservation Management Plan prepared for the place. The Executive Director is not bound by any Conservation Management Plan and permits still must be obtained for works suggested in any Conservation Management Plan.· Nothing in this determination prevents the Heritage Council from amending or rescinding all or any of the permit exemptions.· Nothing in this determination exempts owners or their agents from the responsibility to seek relevant planning or building permits where applicable.General Conditions
· All exempted alterations are to be planned and carried out in a manner which prevents damage to the fabric of the registered place.· Should it become apparent during further inspection or the carrying out of works that original or previously hidden or inaccessible details of the place are revealed which relate to the significance of the place, then the exemption covering such works must cease and Heritage Victoria must be notified as soon as possible.
-
-
-
-
-
ROSAVILLE
 Victorian Heritage Register H0408
Victorian Heritage Register H0408 -
MEDLEY HALL
 Victorian Heritage Register H0409
Victorian Heritage Register H0409 -
TRADES HALL
 Victorian Heritage Register H0663
Victorian Heritage Register H0663
-
"1890"
 Yarra City
Yarra City -
"AMF Officers" Shed
 Moorabool Shire
Moorabool Shire -
"AQUA PROFONDA" SIGN, FITZROY POOL
 Victorian Heritage Register H1687
Victorian Heritage Register H1687
-
153 Morris Street, Sunshine
 Brimbank City
Brimbank City -
186-188 Smith Street
 Yarra City
Yarra City -
1ST STRATHMORE SCOUT HALL (FORMER)
 Moonee Valley City
Moonee Valley City
-
-








