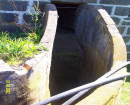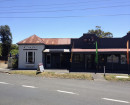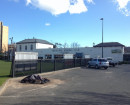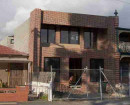ENGLEFIELD HOMESTEAD COMPLEX
Natimuk - Hamilton Road, BALMORAL VIC 3407 - Property No 037
-
Add to tour
You must log in to do that.
-
Share
-
Shortlist place
You must log in to do that.
- Download report


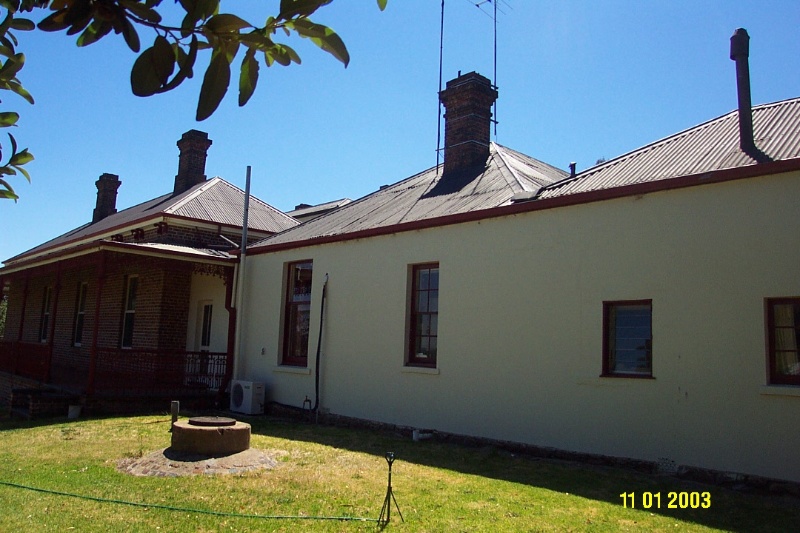


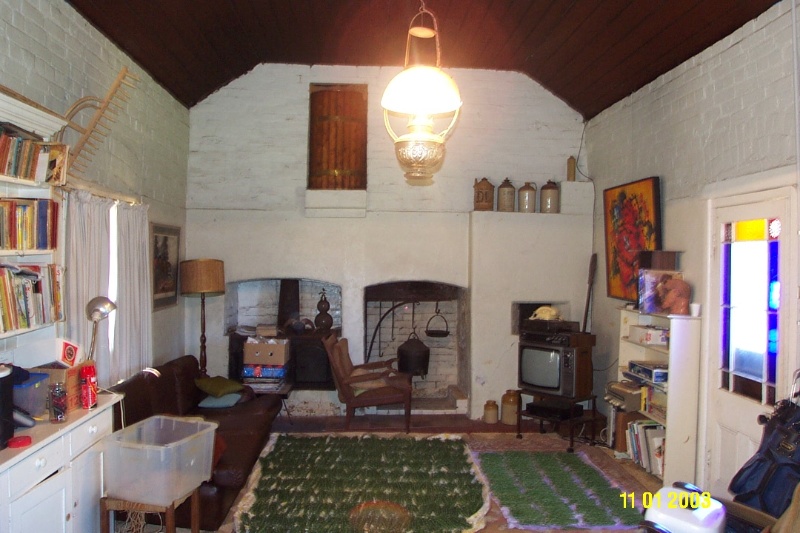
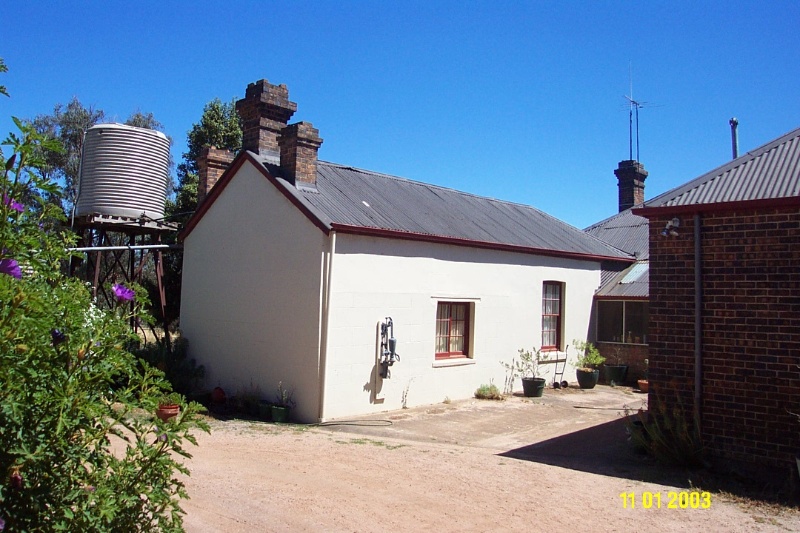
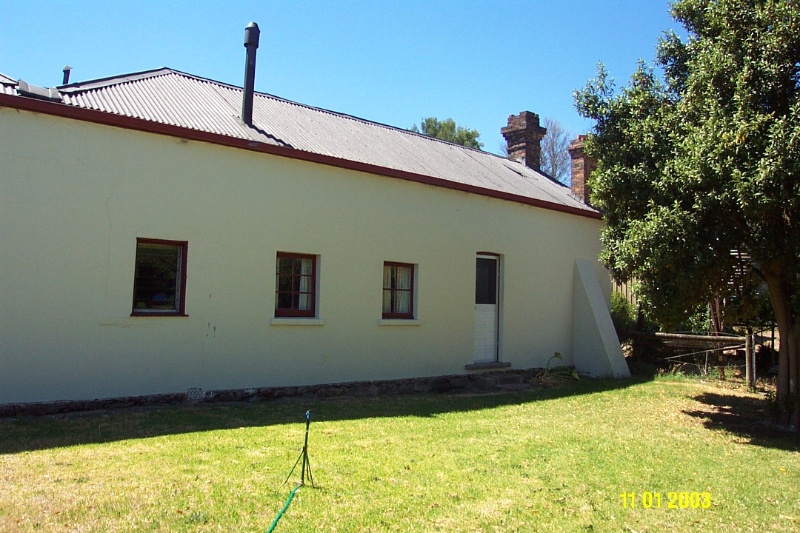
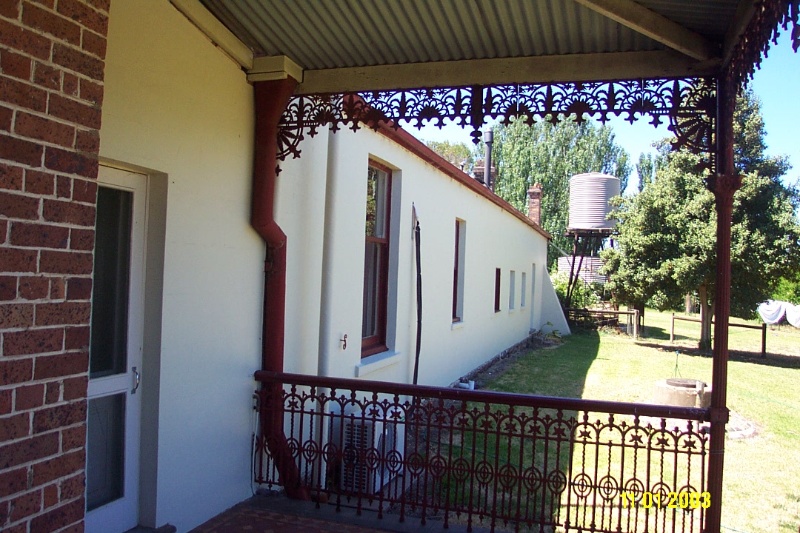


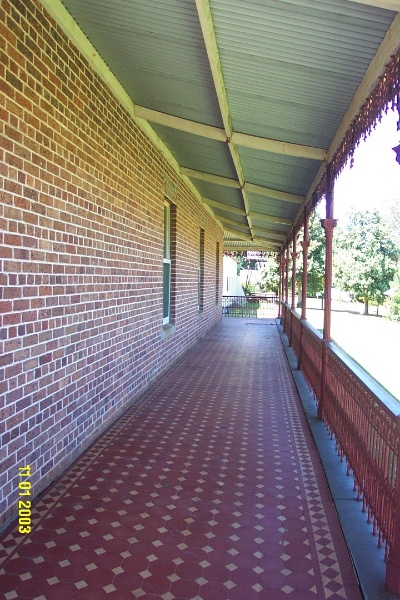

Statement of Significance
The Englefield Homestead complex is located about 1.6kms south of Balmoral on a rise overlooking a creek
which runs into the Glenelg River. The property straddles the Natimuk-Hamilton Road, the principal route
north into the Wimmera from the coastal ports. The complex began in the early 1840s with a small brick
cottage facing the creek, later converted into a kitchen, which survives. This appears to have been built
during the occupation of Edward Bell, the important Melbourne merchant and a partner in Bells and Buchanan. A more substantial wing was added in the later 1840s, which also
survives including substantial joinery features such as cedar mantels and cupboards. Single storey in scale, symmetrical and built of rendered brick,
it is a typical early colonial bungalow in plan and form. There was a verandah across the front. It was sited at right angles to the converted kitchen
and set in a more developed garden. A watercolour of the building survives at Englefield. This wing appears to have been built during the occupation of Robert
Clerk. Between 1853 and 1860, Englefield was occupied by Anne Greene, with her son William Frederick,
but in her own right. She was the widow of William Pomeroy Greene, one of the earliest squatters in the Port
Phillip District. Duncan Robertson, the next occupant, purchased the Englefield Pre-emptive right. He was
a member of the large Western District family of Robertsons and Philips. John and Kathrin Philip purchased
the Englefield freehold in 1901 and over the next few years added a major extension in front of the original
dwelling. John Philip was a leader in the broader community. Englefield, as it now presents, is a remarkably
conservative example of the Italianate style for its time. The whole of the house retains a high degree of integrity and is in excellent condition. The existing garden and setting enhances the architecture of all stages
of the house.
How is it significant?
Englefield Homestead Complex is of historical, social and architectural significance to the community of
Balmoral and to the Southern Grampians Shire.
Why is it significant?
Englefield Homestead Complex is of historical significance because of its connection with the early pastoral
pioneer, Edward Bell. Its subsequent owners are also important. They include Robert Clerk and Anne
Greene. She was one of the very few women who held squatting licenses. Englefield is of social significance
because the Robertson and Philip families combined represent one of the most extensive and influential
dynasties across the Western District. Although much altered externally by the major 1904 extension,
Englefield is of architectural significance both for its rare surviving early fabric and for the 1904 extension. It
has become a typical example of a conservative but very substantial homestead dating from the earliest times
through to the twentieth century. Englefield's architecture is enhanced by its siting and setting within the
landscape, the whole being appropriate to its respectable owner's responsible position within the community.
-
-
ENGLEFIELD HOMESTEAD COMPLEX - Physical Conditions
The house is in good condition.
ENGLEFIELD HOMESTEAD COMPLEX - Physical Description 1
The earliest part of Englefield is the former kitchen, constructed apparently in the early 1840s. The
kitchen is presently linked to the main wing on the north side but appears to have originally been
freestanding. It is a large single room of brick construction with a ruled render finish (possibly applied later)
and a gabled corrugated galvanised iron roof. The walls have been extended in height at a later, unknown
date, possibly 1904, and the line of the original gable is visible on the rendered south wall. The two brick
chimneys at the south end presumably date from the time of this alteration. There are four windows, each of
a different type: a horizontally sliding window, a pivoting window, a casement window and a double-hung
sash window (probably installed c. 1904). The ceiling is coved and lined with boards and must date from the
alterations.
To the north of the kitchen is the second house, apparently constructed later in the 1840s, which is also of
rendered brick construction. It had a typical and simple plan of a central hall with rooms on either side. The
original front doorway survives and the pair of leaves, which were the front doors, are now relocated to an
adjacent lobby. The doorway has the original semi-circular fanlight. Several items of built-in joinery,
including cupboards and a mantle from this period survive in the study on the west side. The present dining
room, now with a coved tongue and groove ceiling, was formerly three rooms on the east side of the house.
This section of the house has a hipped corrugated galvanised (originally slate) roof and it originally had a
timber front verandah. A transverse passage divides the second house, built in 1904 [?], from the first house
behind it.
In 1904 the house was considerably extended to the north, enveloping the former facade. The four window
openings in this facade were filled in and the original 1840s entrance doors were relocated to the corridor.
According to the present owners, the sashes from these window openings were re-used in the 1904 laundry
window to the south and in the old kitchen. The extension has a central hall, which continues the line of the
earlier hall beyond a simple arched division, with main rooms opening off the hall. The extension is in
conservative late Victorian style. The external walls are dark brown brick. There is a verandah on three
sides with chamfered timber posts and cast iron balustrading, friezes and brackets. The windows are
double-hung sashes with single panes. The eaves have conventional timber brackets. A new service wing was
added to the south-east of the second house in 1904. There is a meat-house with a double roof on the west
side of the second house.
The homestead is surrounded by a substantial early to mid nineteenth century garden, with a skeleton of very
old fruit trees, possibly dating from the 1870s. A typical oval-shaped turf turning circle is centred on the
front of the 1904 extension. Beyond the perimeter of the garden the land has been roughly terraced, and
some fruit trees survive from what was originally a large fruit and vegetable garden.ENGLEFIELD HOMESTEAD COMPLEX - Historical Australian Themes
Theme 3: Developing local, regional and national economies
3.5 Developing primary production
3.5.1 Grazing stock
3.5.2 Breeding animals
3.5.3 Developing agricultural industries
Theme 5: Working
5.8 working on the landENGLEFIELD HOMESTEAD COMPLEX - Usage/Former Usage
Continuing as a pastoral property
ENGLEFIELD HOMESTEAD COMPLEX - Integrity
High degree of integrity.
ENGLEFIELD HOMESTEAD COMPLEX - Physical Description 2
William Montgomery Bell and Henrie Bell of Bell & Co, merchants, first and third owners
Edward Barker, second owner
Robert Clerk, fourth owner
Anne Greene, with her son William Frederick Greene, fifth owner
Duncan Robertson, sixth owner
James Mirams, Freehold Farms Co. Ltd., seventh owner
Gotch, Chrystal, LeFevre and Co., eighth owner
R. Douglas, manager
John Philip, ninth owner
Alexander Stuart Philip, managerENGLEFIELD HOMESTEAD COMPLEX - Physical Description 3
Pts 2,3,4,5,6 Parish of Yarramyljup & Allotment 15, 5-13 Section 1 & 2 Parish of Kongbool
Heritage Study and Grading
Southern Grampians - Southern Grampians Shire Heritage Study
Author: Timothy Hubbard P/L, Annabel Neylon
Year: 2002
Grading:
-
-
-
-
-
ENGLEFIELD HOMESTEAD COMPLEX
 Southern Grampians Shire
Southern Grampians Shire -
ENGLEFIELD WOOLSHED AND MEN'S QUARTERS (FORMER)
 Southern Grampians Shire
Southern Grampians Shire
-
"1890"
 Yarra City
Yarra City -
"AMF Officers" Shed
 Moorabool Shire
Moorabool Shire -
"AQUA PROFONDA" SIGN, FITZROY POOL
 Victorian Heritage Register H1687
Victorian Heritage Register H1687
-
3 Sherwood Street
 Yarra City
Yarra City -
Archaeological site
 Southern Grampians Shire
Southern Grampians Shire -
BLACKWOOD HOMESTEAD COMPLEX AND CEMETERY
 Southern Grampians Shire
Southern Grampians Shire
-
-








