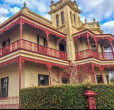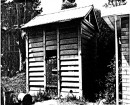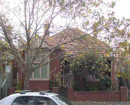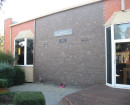WARDLOW
114-118 PARK DRIVE AND 39-43 DEGRAVES STREET, PARKVILLE, MELBOURNE CITY
-
Add to tour
You must log in to do that.
-
Share
-
Shortlist place
You must log in to do that.
- Download report
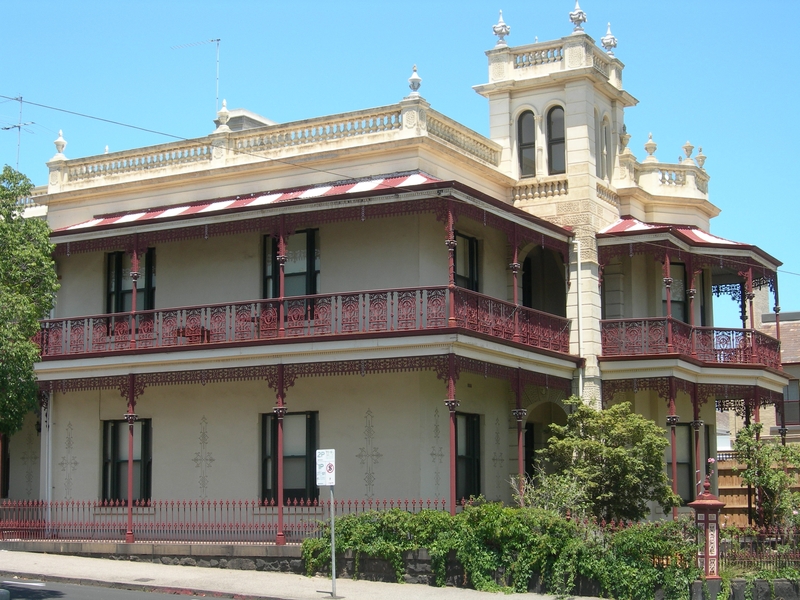

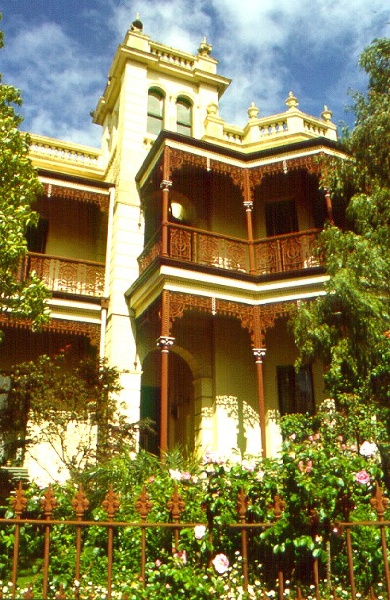
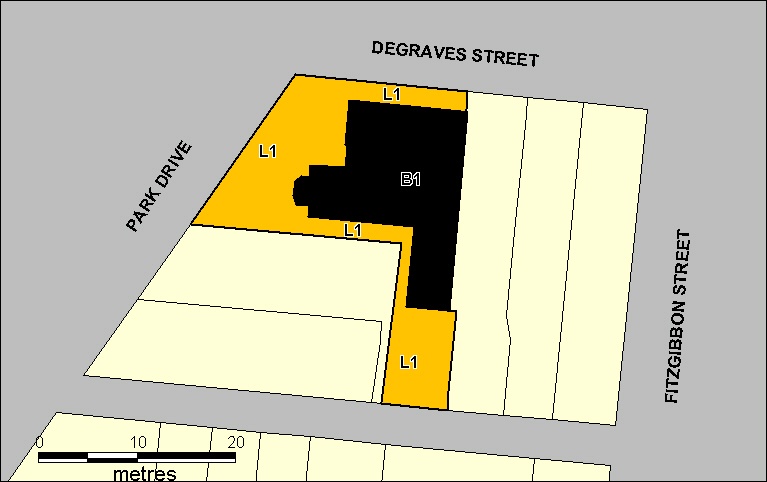
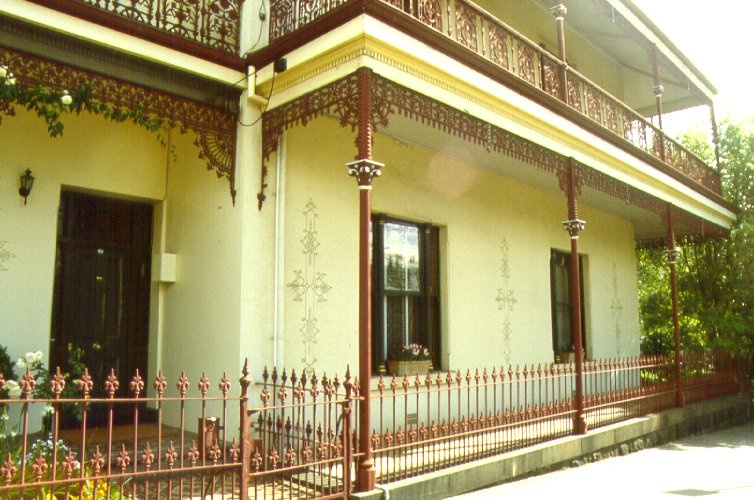
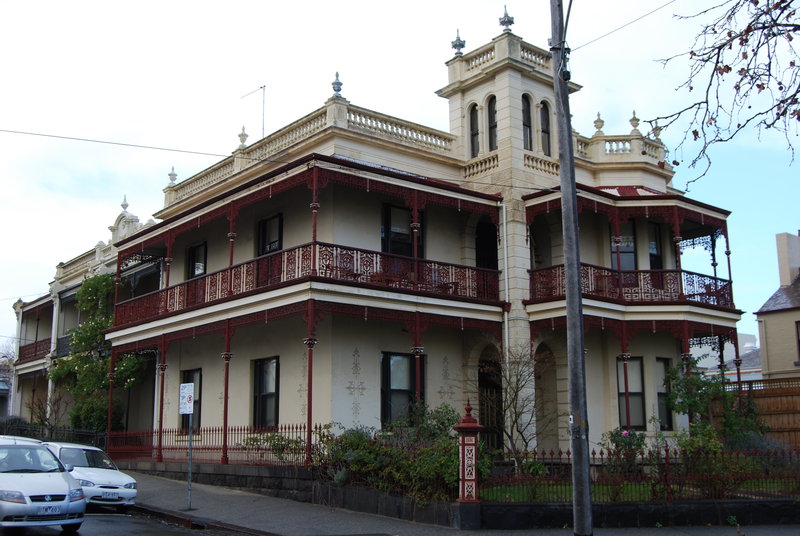

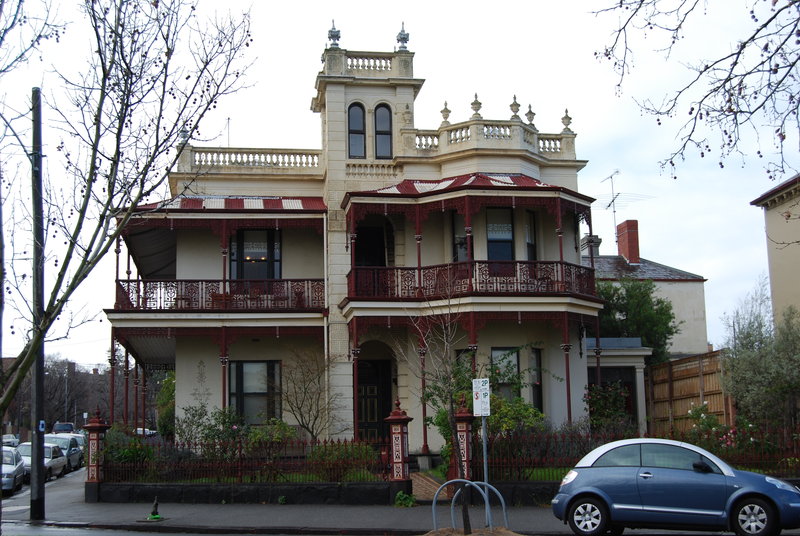
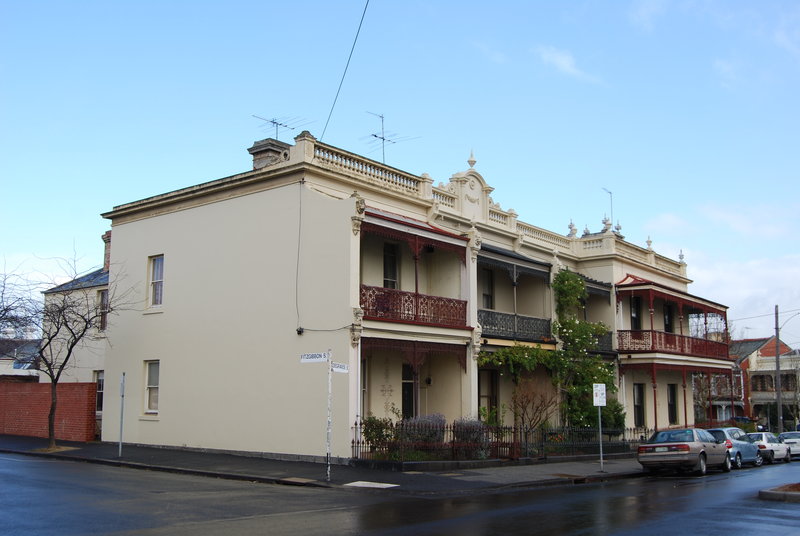
Statement of Significance
Wardlow was built by CC Fewster in 1888 for John Boyes, owner of the Brunswick Iron Foundry. The architect is not known, but was possibly the partnership of Twentyman & Askew, who three years later designed a warehouse for Boyes in Russell Street, contracting to the same builder, Fewster.
Wardlow was the main feature of a larger development that began with 110 and 112 Park Drive and later included the adjoining houses at 33, 35, and 37 Degraves Street, finished in 1889. All the houses had cast iron decoration from Boyes' Brunswick Foundry, and also share other details, including tessellated pavements and decorative patterns etched into the exterior render.
Wardlow is in an excellent state of preservation mainly because of successive ownership and occupation by several generations of the Boyes family until 1975. The exterior of the house and layout of the garden are virtually as they were in 1888. The side and rear courtyards were created in the 1990s.
The interior decorative scheme retains many original elements. The drawing room and dining room retain their respective characteristic masculine and feminine schemes. The entrance hall, drawing room, dining room and parlour retain decorative wallpapers: gilded pelmets survive in the dining room and study; joinery and doors are wood grained in imitation of walnut, with gold stencilling. Original leadlight and coloured glass sidelights to the front door light the entrance hallway. The name Wardlow is etched in the ruby glass in the transom light over the front door. In the hallway the floor is partly laid with encaustic tessellated tiles, and original wall and ceiling paper and cornices enriched with plaster mouldings also survive. The drawing room has original silk and velvet curtains and an overmantel.
The service areas have been substantially modernised although a panel of seven servant bells, with associated cranks and wires, survives in the kitchen vestibule.
The first floor rooms were redecorated in the 1920s and 1930s, but retain some of their Venetian blinds. Original wallpapers identical to those in the main hallway survive in the first floor passageway. A new bathroom was installed in an upstairs bedroom in the 1990s.
How is it significant?
Wardlow is of architectural, aesthetic and historical significance to the State of Victoria.
Why is it significant?
Wardlow is architecturally significant as an archetypal example of boomperiod Italianate architecture. Characteristic elements include the asymmetrical plan, thetower over the entrance and decorative urns to the parapet. In particular, the internal layout has not been altered, and the arrangement of the main rooms and servant spaces is still clearly understood.
Wardlow is aesthetically significant as a metropolitan house which, more than any other surviving example, exhibits a boom period middle class domestic interior with intact decorative finishes. The scheme is a vivid demonstration of the range of decorative techniques that Victorians applied to their interiors, and is representative of upper middle class aspirations of the late boom period.
Wardlow is historically significant as the major element in a comprehensive and unusual development scheme for the site, which included the adjoining houses in Degraves Street. It demonstrates the partly speculative nature of the development.
.
-
-
WARDLOW - History
History of Place:
Wardlow was built for John Boyes, owner of the Brunswick Iron Foundry. Builder C C Fewster completed the house in 1888. The architect is not known, but was possibly Twentyman & Askew, who three years later designed a warehouse for Boyes in Russell Street, contracting to the same builder, Fewster. Wardlow was one part of a larger development that included the adjoining houses at 33, 35, and 37 Degraves Street, finished in 1889. Boyes was something of a property speculator because in 1873 he had also built the pair of terrace houses at 110 and 112 Park Drive.
(Melbourne Mansions Database http://fmpro.arbld.unimelb.edu.au/melbmansions/)
J & A Boyes (John and Arthur) appear in Sands & McDougall directories of the period as ironmongers and importers of tools, based in Elizabeth Sttreet. In 1889 John's residential address is given as 4 Park Terrace, Sydney Road.
The house remained in the Boyes family until 1975. It passed from Boyes to his widowed daughter Mry Elizabeth Booth, then to her daughter Eileen Fripp. The long association with one family accounts for the high level of intactness of the house. (Notes for Wardlow Open Day, 3 September 1989). The University of Melbourne bought the house in the (?)early 1970s, and subsequently sold it to Mr and Mrs Thomas in 1989.
The name ‘Wardlow’ may derive from an English village of the same name, reputedly the home of John Boyes’ first wife.
Associated People: John BoyesWARDLOW - Permit Exemptions
General Exemptions:General exemptions apply to all places and objects included in the Victorian Heritage Register (VHR). General exemptions have been designed to allow everyday activities, maintenance and changes to your property, which don’t harm its cultural heritage significance, to proceed without the need to obtain approvals under the Heritage Act 2017.Places of worship: In some circumstances, you can alter a place of worship to accommodate religious practices without a permit, but you must notify the Executive Director of Heritage Victoria before you start the works or activities at least 20 business days before the works or activities are to commence.Subdivision/consolidation: Permit exemptions exist for some subdivisions and consolidations. If the subdivision or consolidation is in accordance with a planning permit granted under Part 4 of the Planning and Environment Act 1987 and the application for the planning permit was referred to the Executive Director of Heritage Victoria as a determining referral authority, a permit is not required.Specific exemptions may also apply to your registered place or object. If applicable, these are listed below. Specific exemptions are tailored to the conservation and management needs of an individual registered place or object and set out works and activities that are exempt from the requirements of a permit. Specific exemptions prevail if they conflict with general exemptions. Find out more about heritage permit exemptions here.Specific Exemptions:General Conditions:
1. All alterations are to be planned and carried out in a manner which prevents damage to the fabric of the registered place or object.
2. Should it become apparent during further inspection or the carrying out of alterations that original or previously hidden or inaccessible details of the place or object are revealed which relate to the significance of the place or object, then the exemption covering such alteration shall cease and the Executive Director shall be notified as soon as possible.
3. If there is a conservation policy and plan approved by the Executive Director, all works shall be in accordance with it.
4. Nothing in this declaration prevents the Executive Director from amending or rescinding all or any of the permit exemptions.
5. Nothing in this declaration exempts owners or their agents from the responsibility to seek relevant planning or building permits from the responsible authority where applicable.
Exterior
* Minor repairs and maintenance which replace like with like.
* Removal of extraneous items such as air conditioners, pipework, ducting, wiring, antennae, aerials etc, and making good.
* Repair of fences and gates.
* Regular garden maintenance.
* Installation, removal and replacement of garden watering systems.
Residence Interior
* Installation, removal or replacement of hooks, nails and other devices for the hanging of mirrors, paintings and other wall mounted artworks.
* Installation, removal, refurbishment or replacement of kitchen fittings such as benches, cupboards, sinks, stoves, ovens, refrigerators, dishwashers etc and associated plumbing and wiring, provided that the existing masonry structure of the building core remains in place.
* Refurbishment of existing bathrooms, toilets and or en suites including removal, installation or replacement of sanitary fixtures and associated piping, mirrors, wall and floor coverings.
* Installation, removal and replacement of electrical wiring provided that all new wiring is fully concealed.
* Installation, removal and replacement of bulk insulation in the roof space.
* Installation, removal and replacement of smoke detectorsOn-going works including the following:
. Verandah structural stabilisation works
. External painting
. Removal of 1990's planting from front garden
. Replacement and up-grading of the side fence
. Replacement of concrete columns with timber columns in fernery
. Replacement of rear tuscan garden to better reflect the style of the house with retention of original toilet and installation of water tanks
. Removal of redundant pipework and installation of simpler less intrusive piping
. Installation of flashing and party wall parapet with 37 De Graves St, Roofing repairs to box gutters, replacement of corrugated steel roofing to match, installation of roof sheeting.
. Installation of photovoltaic panels and for a solar hot water heater on the north facing roofing within central roof valley to be completely concealed from view
Generally as described in two report prepared by Nigel Lewis Pty Ltd being Wardlow, Verandah Structural Stabilisation Works, External Painting dated 9 April 2009 and Wardlow Exempt Areas and Works dated 29 April 2009as endorsed by the Executive DirectorWARDLOW - Permit Exemption Policy
The primary aesthetic and architectural significance of Wardlow lies it high level of intactness, both in terms of its layout and more importantly its interior decorative schemes. There are few comparable late nineteenth century middle class residences in metropolitan Melbourne. Conservation work to the interior in the early 1990s was carried out with expert supervision and reference to the Historic Buildings Council. Any future restoration to the surviving schemes will be subject to the permit process with Heritage Victoria. Changes to the damp proofing of walls may effect the condition of original wallpaper, and therefore damp proofing works should not be commenced without reference to Heritage Victoria, and a permit may be required.
The kitchen and bathrooms have already been modernised and future alterations to these areas that do not affect the building structure are permit exempt.
The exterior, including the cast iron to the verandah, fences etc, should not be painted without a permit.
-
-
-
-
-
ST JUDES ANGLICAN CHURCH
 Victorian Heritage Register H0014
Victorian Heritage Register H0014 -
RESIDENCE
 Victorian Heritage Register H0095
Victorian Heritage Register H0095 -
FORMER METROPOLITAN MEAT MARKET
 Victorian Heritage Register H0042
Victorian Heritage Register H0042
-
'Lawn House' (Former)
 Hobsons Bay City
Hobsons Bay City -
1 Fairchild Street
 Yarra City
Yarra City -
10 Richardson Street
 Yarra City
Yarra City
-
-
Images See all images






