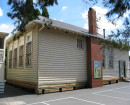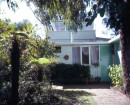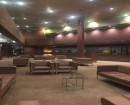FOYNES
52 POWLETT STREET EAST MELBOURNE, MELBOURNE CITY
-
Add to tour
You must log in to do that.
-
Share
-
Shortlist place
You must log in to do that.
- Download report
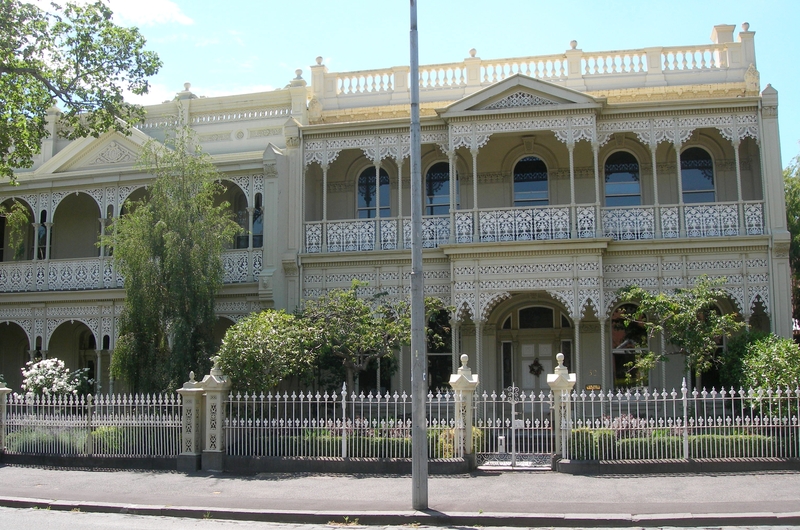

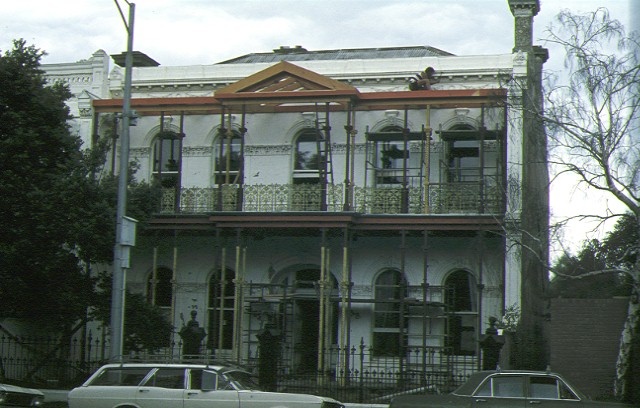

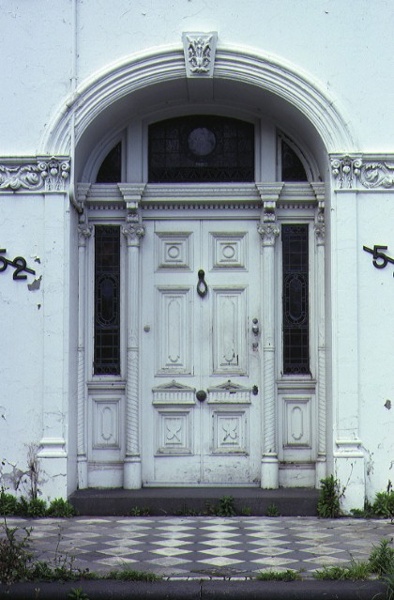

Statement of Significance
What is significant?
Foynes is a two storey double fronted house with a two storey verandah to the main facade. The construction is rendered brick with a roof originally of slate but now corrugated iron. The verandah floor is paved with black and white marble tiles. The front door has shamrock motifs in the lower two panels. The hall is paved with encaustic tiles. An intermediate arch is supported on elaborate pilasters which match the columns and arch across the stairwell. Elaborate plasterwork on the ground floor comprises friezes, cornices, ceiling strips and roses. On one side of the hall is the drawing room, almost a double cube in proportions. On the other side, the sitting room opens through large folding doors into the dining room. These spaces are repeated on the first floor. A flashed glass door, bevel-cut, leads from the hall through a tiled vestibule into the service wing. The rooms on the ground floor of the service wing have been altered in plan. Back stairs lead from the kitchen to the first floor and the rear. One wall has been removed to combine two servants' rooms. Stables, built at the same time as the house, are attached to the kitchen.
How is it significant?
Foynes is of architectural and social significance to the State of Victoria.
Why is it significant?
Foynes, built to a design by the architects Blackwell and Dalton, is architecturally significant as an important example of boom period terrace housing. It is one of the grandest in scale and detail reflecting its association with the height of the 1880s boom. Particularly notable is the quality of the plasterwork friezes, cornices, ceiling strips and roses on the ground floor. The joinery on the ground floor is also notable.
-
-
FOYNES - History
Contextual History:
There was little development of East Melbourne before 1852 as the area remained reserved by the government long after Fitzroy, Collingwood and Richmond were made available for development. In 1848 Bishop Perry chose the area for his Anglican Bishop's Palace overlooking the Fitzroy Gardens. The first public land sales in East Melbourne took place in June 1852, when 20 allotments were sold off. Between 1852 and 1870 a total of 299 crown allotments were sold off.
Development took off in the late 1850s after the gold rush subsided. Many terraces were built for rental and lodging. The residential area known as Yarra Park was bounded by Wellington Parade, Vale Street and Punt Road. It was the site of the original police barracks but was subdivided in the 1880s.
History of Place:
The building is called Foynes after a village on the west coast of Ireland where the first owner, Patrick Sheahan, was born. He owned the land of Nos 52 and 54 as one title. In 1888 he subdivided and sold the northern block to his brother-in-law James Wood, who, like Sheahan, was a dairy produce merchant. Wood engaged Messrs Blackwell and Dalton as architects and builders and work commenced on Eastcourt on Wood's land on 6 April, 1889. Five months later Patrick Sheahan engaged the same architects to build him a house which was bigger and better in almost every way. The families were no longer on speaking terms. Patrick Sheahan, after losing his money and his spirit in the Depression of 1891, died in 1894 not long after he moved into Foynes. In 1941 the building became the San Remo Guest House and today is a private residence.FOYNES - Permit Exemptions
General Exemptions:General exemptions apply to all places and objects included in the Victorian Heritage Register (VHR). General exemptions have been designed to allow everyday activities, maintenance and changes to your property, which don’t harm its cultural heritage significance, to proceed without the need to obtain approvals under the Heritage Act 2017.Places of worship: In some circumstances, you can alter a place of worship to accommodate religious practices without a permit, but you must notify the Executive Director of Heritage Victoria before you start the works or activities at least 20 business days before the works or activities are to commence.Subdivision/consolidation: Permit exemptions exist for some subdivisions and consolidations. If the subdivision or consolidation is in accordance with a planning permit granted under Part 4 of the Planning and Environment Act 1987 and the application for the planning permit was referred to the Executive Director of Heritage Victoria as a determining referral authority, a permit is not required.Specific exemptions may also apply to your registered place or object. If applicable, these are listed below. Specific exemptions are tailored to the conservation and management needs of an individual registered place or object and set out works and activities that are exempt from the requirements of a permit. Specific exemptions prevail if they conflict with general exemptions. Find out more about heritage permit exemptions here.
-
-
-
-
-
OLD MEN'S SHELTER
 Victorian Heritage Register H0945
Victorian Heritage Register H0945 -
ST PATRICKS CATHEDRAL PRECINCT
 Victorian Heritage Register H0008
Victorian Heritage Register H0008 -
ST HILDA HOUSE
 Victorian Heritage Register H0481
Victorian Heritage Register H0481
-
"1890"
 Yarra City
Yarra City -
"AMF Officers" Shed
 Moorabool Shire
Moorabool Shire -
"AQUA PROFONDA" SIGN, FITZROY POOL
 Victorian Heritage Register H1687
Victorian Heritage Register H1687
-
'Lawn House' (Former)
 Hobsons Bay City
Hobsons Bay City -
1 Fairchild Street
 Yarra City
Yarra City -
10 Richardson Street
 Yarra City
Yarra City
-
-











