KYNETON DISTRICT HOSPITAL
67 SIMPSON STREET KYNETON, MACEDON RANGES SHIRE
-
Add to tour
You must log in to do that.
-
Share
-
Shortlist place
You must log in to do that.
- Download report
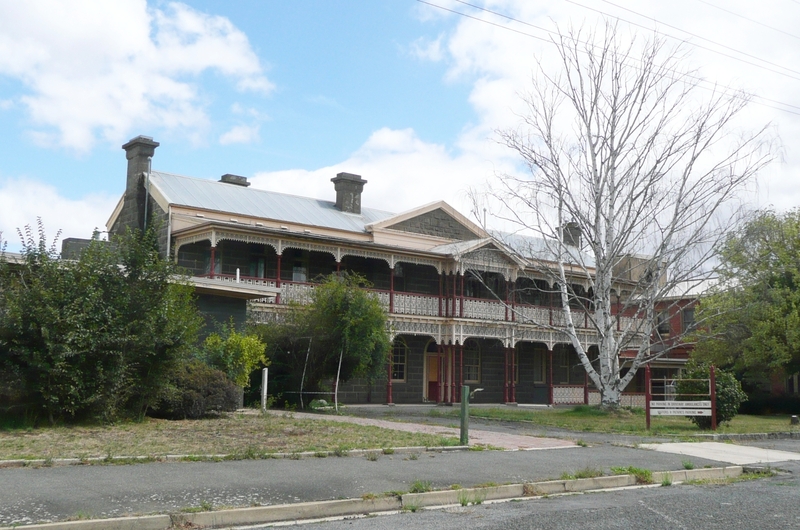


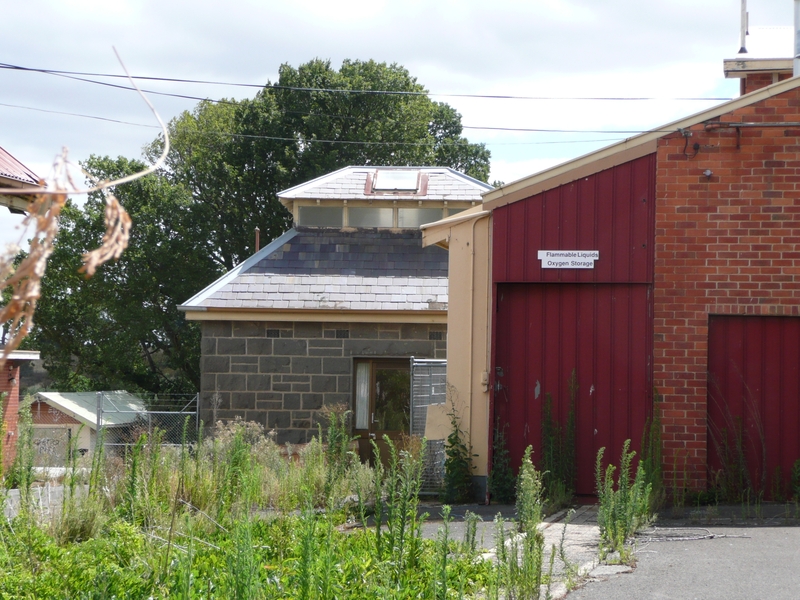
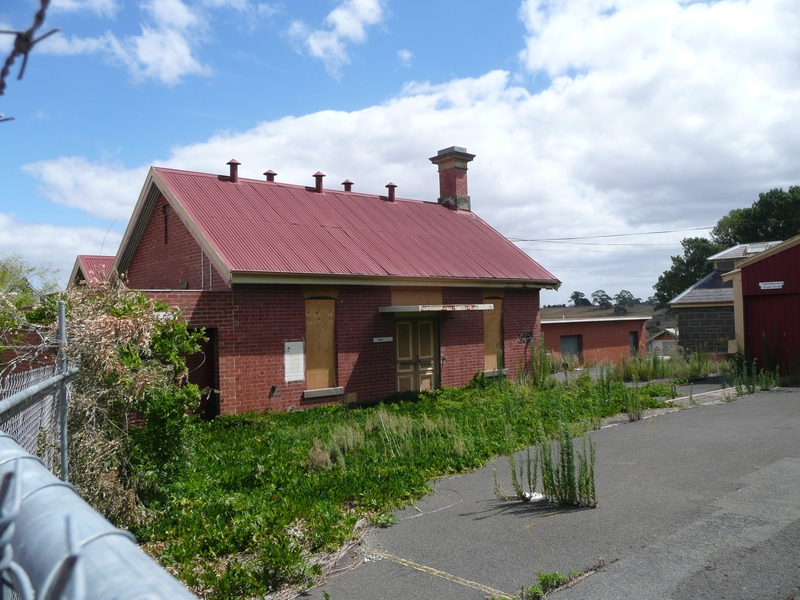
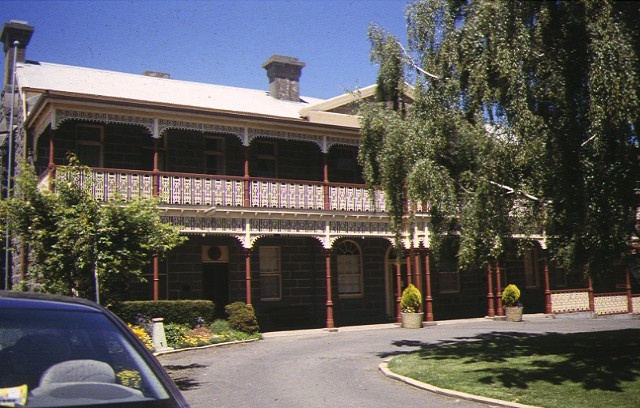
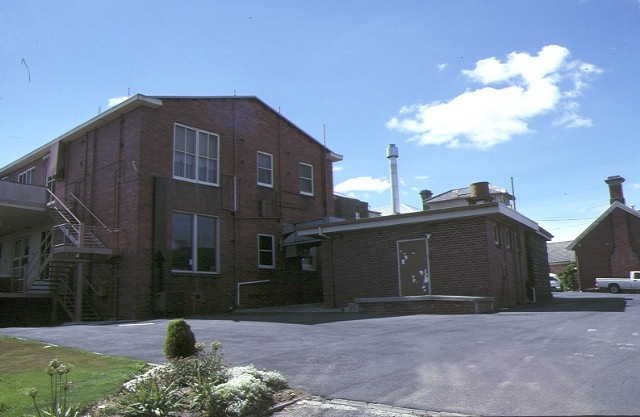
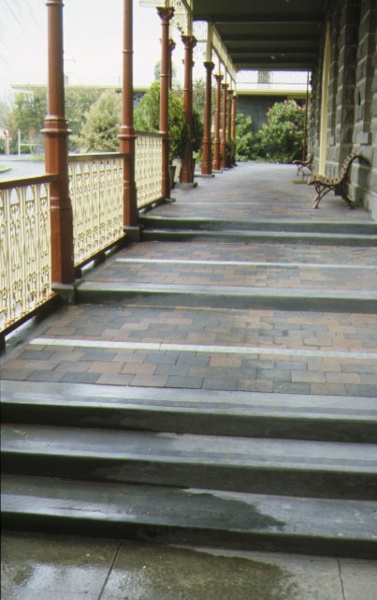

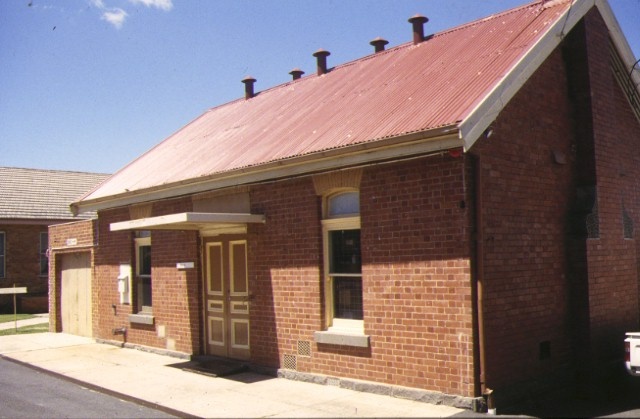
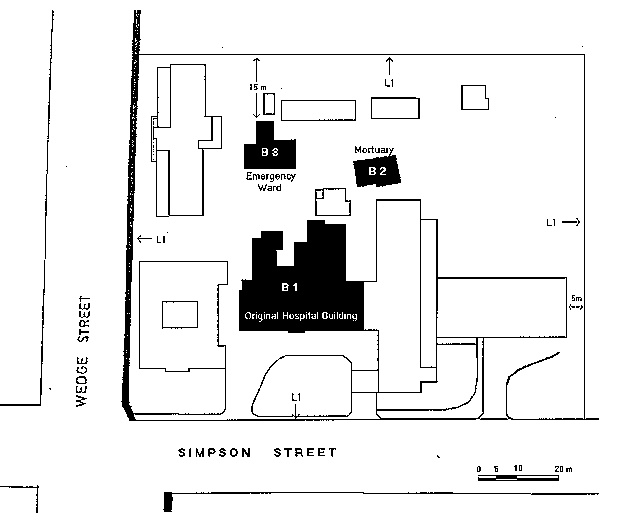
Statement of Significance
What is significant?
Kyneton District Hospital, Simpson Street, Kyneton, was erected in numerous stages, the two storey central bluestone wing being the first of these, erected from 1854 to 1856. Stonemasons Smith and Rogers constructed the building to the designs of architect Gabriel Fleck. Subsequent stages included an additional east wing and mortuary designed by the well known Kyneton architect William Douglas between 1859 and 1861 and further work by Gabriel Fleck in the extension of the west wing in 1864. An emergency ward was constructed separately on the site in 1894 to the designs of architect William Tonks who was also responsible for the addition of a cast iron verandah to the main building in 1910. Of bluestone construction the original building is symmetrical inform and Georgian in character with two flanking wings either side of a two storey central section. The central doorway is arched, with a semi-circular fanlight and arched windows on either side and there is a central pediment at the upper storey. The Georgian design is somewhat masked by the cast iron verandah added in 1910. The mortuary is of random range quarry faced bluestone construction and the emergency ward is of redbrick construction. From its early beginnings the hospital has remained the centre for health care in the Shire.
How is it significant?
Kyneton District Hospital is of historical, social and architectural importance to the State of Victoria.
Why is it significant?
Kyneton District Hospital is historically and socially important for its association with Kyneton's boom activity of the 1850s when the town became a service centre to the surrounding goldmining activity. The hospital is one of the earliest of a group of Victorian country hospitals built between the early 1850s and mid 1860s. The only other country hospital in Victoria that pre-dates it is Port Fairy Hospital, which is less intact than the Kyneton example. The original building designed specifically as a hospital, performed that function for almost 90 years, fulfilling only ancillary needs after completion of the new main ward block in 1942. The different stages of the building's construction demonstrate the changing needs of the hospital and its development with the history of Kyneton.
Kyneton District Hospital is architecturally important as it demonstrates a range of architectural hands and styles, including Georgian, Gothic and Victorian. Of interest are the Gothic buttressed chimneys added by architect William Douglas contrasting with the Georgian style of the building and the Late Victorian cast-iron lace work added to the building in 1910. The stonemasonry demonstrates skilful craftsmanship with the quarry faced ashlar with drafted margins in the earliest wing of the hospital and random range quarry faced bluestone in the later sections. There were three notable architects involved in its construction Gabriel Fleck (1864 & 1854), William Douglas (1859-61) and William Tonks (1894 & 1910). The former emergency ward is architecturally important as it is relatively unaltered and demonstrates clearly the building/health regulations at the time it was built in 1894.
-
-
KYNETON DISTRICT HOSPITAL - History
Contextual History:
The need for a hospital in Kyneton was born from the population boom, which took place during the gold rush. Kyneton was already establishing itself as an agricultural community, but after the discovery of gold in the area it became a service town on the road to Mt Alexander to support the goldfields. Kyneton grew from a population of 300 in March 1852 to 1 086 in 1857.
History of Place:
As early as 30th June, 1853, a meeting was held and a committee appointed to raise money and petition the Government for a hospital in Kyneton (D.G.M. Francis, 1992). Gabriel Fleck (1806-1890) was appointed architect. Born in Rhineland, Fleck was educated as a surveyor and he worked on the London to Birmingham Railway before coming to Victoria in 1853, where he was appointed as Government Surveyor to the Kyneton District. The hospital may be one of his first architectural commissions, the only other known prior building to his credit being “Campaspe Villa” which was finished by 1855 and was designed for the dual role of schoolhouse and the architect’s residence.
Construction of the hospital commenced in 1854, after the tender of stonemasons Smith and Rogers was accepted at £2,500. Smith and Rogers had initially worked on Railway bridges before concentrating on stone buildings in the Kyneton area. The bluestone used in the building was quarried on a neighbouring street block. The foundation stone was laid 11 October 1854 by Police Magistrate William Lavender. The building was finished 30 January 1855 but due to lack of money the plastering and furnishings were not completed until the end of 1856. The hospital was not officially founded until 1st January 1857. It was described in a contemporary local newspaper as being two storey of bluestone wall construction with seven ward rooms, “well lighted and aired by a goodly number of windows.....It has a surgery, storeroom and kitchen” (John Hitch, Kyneton and District Hospital Victoria Report on Original Bluestone Hospital, Kyneton and District Hospital Committee of Management,1978).
The buildings became inadequate and in 1859, William Douglas, a builder who became an architect had been appointed Hospital architect (Underwood and Underwood, Section C, 1990). Douglas was Kyneton’s most prolific architect of the 1850’s and Kyneton’s bluestone churches can be attributed to him.- Church of England (1855-1856), Presbyterian (1857), and the Congregational Church (1859) as well as the Malmsbury Malthouse (1859) and the Mechanics Institute (1857) (John Hitch 1978).
Douglas was responsible for the additional east wing and work to the east and west side of the upper facade - “bluestone, corresponding in finish and substantiality to the present building, roofed with slate.” A report in the local Observer described the east ward as “having one section as an ante-chamber to the wards, a waiting room for out-patients, a separate ward for female patients and a board room for committee meetings. Chimneys have been built in the central building and some slight alterations so that the manager can reside on the premises have also been provided. The walls of the building have also been plastered throughout” (John Hitch 1978).
Also completed in 1861 to Douglas’ specifications were double gates on the west side (since demolished), the wash-house and the mortuary. It is interesting to note that Mr Douglas donated the Mortuary building (Underwood and Underwood, Section C, 1990).
Gabriel Fleck was reinstated as Hospital architect in 1863, and commissioned to prepare additions to the western wing, including kitchen and offices on the ground floor and a female ward of six beds on the second storey. the former female ward was to be included in the resident surgeons quarters. Tenders were let in 1864. It was also decided to equip the older building with ventilators which Fleck had provided in the new wing. At this stage there was the front rectangular building with a two storey wing flanking behind at either side. A later timber addition linked these two back wings at the upper level.
On 21 July 1894 tenders were called for the erection of an emergency ward to Kyneton Hospital, by the architect William Tonks (Miles Lewis, Australian Architectural Index). This is the brick building which was later used as an isolation ward and which is currently used as a store. On 24 January 1895 the Kyneton Guardian contained a description of the new building; “The emergency ward is situated about 55ft south of the main building. It consists of a ward 34ft x 23 ft x 13 ft wide with bathroom and closet offices connected to it by covered way 5ft wide and open at both sides. It is built on modern lines, on the pavilion system, and has all the latest improvements, &c., required by the Board of Public Health. The building, which is of red brick has faces to the door and window arches of white brick neatly tuck-pointed with black joints which relieve and add greatly to its appearance. The building stands on a solid bluestone foundation. The walls are built hollow, thereby keeping the ward cool in summer and dry in winter. The roofs are of iron over shingles, and with their large projections at the eaves and gables afford great protection from the weather, and being filled in with laths and louvres the ventilation over the ceiling is thorough. The whole area under the floors and around the building is asphalted, all ground air and moisture being thereby excluded, and the space under the floor is well ventilated. The floor of the ward is of Kaurie Pine (narrow boards), secret nailed, and polished with beeswax, which presents a pleasing appearance and renders the floor extremely smooth impervious and antiseptic. The floors of the bathroom and EC. are of cement and laid to fall towards an outlet, that can be flushed out when required. The walls inside are finished in coronato, which is a new kind of plaster similar to Keene’s cement. The ceiling is arched and all the angles are curved. The interior of the building is very plain, there being no moulding, skirting or other projections to harbor dust or vermin, germs, microbes &c. The ventilation is carried out in the most modern style by the Tobin’s system inlets, which can be regulated as required, having outlets by the ceiling, air shafts passing through the roof, with cowl on top; also wall vents, which open and shut near the ceiling. The windows likewise have four lights, which open. The bathroom is fitted with a moveable bath of porcelain enamel, which can be easily wheeled into the ward when required, with a lavatory basin in the corner having hot and cold water laid on. The building is magnificent in every respect, and has been erected at a cost of £323, Mr J Richardson of Piper’s Creek, being the contractor (The Kyneton Guardian, Jan 24 1895).
At the same time renovations were carried out, with the whole of the interior and exterior of the main hospital buildings being thoroughly cleaned, repaired and renovated. The whole of the inside, which was chiefly distempered was painted in oil colours and decorated. The skirtings, which were wood, were replaced by cement, and the whole of the flooring was replaced with kauri pine. The kitchen, which was formerly in the main building was moved to a new extension of the laundry and connected to the main building via a covered way. The old kitchen was converted to a dining room. The contractor for the painting, decorating and renovating of the hospital was Mr. George White of Kyneton. In addition to the above improvements, the main entrance to the hospital and a courtyard at the rear were asphalted. The operating room. like the rest of the hospital was also re-decorated (The Kyneton Guardian, Jan 24 1895).
No major alteration to the original building was done until the addition of the cast iron verandah, constructed in 1910 by William Tonks. This dramatically changed the appearance of the building. The Victorian cast iron tracery and columns contrast with the bluestone walls and massive form of the original building. The Georgian design is somewhat masked by the much later cast-iron verandah (D.G.M. Francis, 1992).
In 1940 Yuncken, Freeman, Freeman and Griffiths designed a new two storey, cream brick ward block, with ground floor connecting link and offices which butt directly onto the west end of the original bluestone hospital.
The original building, designed specifically as a hospital, performed that function for almost 90 years, fulfilling only ancillary needs after completion of the new main ward block in 1942 (John Hitch, 1978).
Associated People: There were three notable architects involved in the construction of Kyneton District Hospital: Gabriel Fleck (1864 & 1854), William Douglas (1859-61) and William Tonks (1894 & 1910).KYNETON DISTRICT HOSPITAL - Assessment Against Criteria
Criterion A
The historical importance, association with or relationship to Victoria's history of the place or object.
Kyneton District Hospital is one of the earliest of a group of Victorian country hospitals built in the mid 1850s to mid 1860s. The original building, designed specifically as a hospital, performed that function for almost 90 years, fulfilling only ancillary needs after completion of the new main ward block in 1942.
Criterion B
The importance of a place or object in demonstrating rarity or uniqueness.
The Victorian frieze work added in 1910 by William Tonks on the balcony is unusual because a work of such length is rare. Kyneton District Hospital is the earliest regional hospital in Victoria to be surviving in such an intact condition.
Criterion C
The place or object's potential to educate, illustrate or provide further scientific investigation in relation to Victoria's cultural heritage.Criterion D
The importance of a place or object in exhibiting the principal characteristics or the representative nature of a place or object as part of a class or type of places or objects.Criterion E
The importance of the place or object in exhibiting good design or aesthetic characteristics and/or in exhibiting a richness, diversity or unusual integration of features.
Kyneton District Hospital demonstrates a range of architectural hands and styles, including Georgian, Medieval and Victorian. Of interest are the buttressed chimneys contrasting with the Georgian style of the building and the cast iron lace work, which changed the appearance and style of the building. The former emergency ward is architecturally important as it demonstrates the building/ health regulations at the time it was built in 1894.
Criterion F
The importance of the place or object in demonstrating or being associated with scientific or technical innovations or achievements.Criterion G
The importance of the place or object in demonstrating social or cultural associations.Criterion H
Any other matter which the Council considers relevant to the determination of cultural heritage significanceKYNETON DISTRICT HOSPITAL - Permit Exemptions
General Exemptions:General exemptions apply to all places and objects included in the Victorian Heritage Register (VHR). General exemptions have been designed to allow everyday activities, maintenance and changes to your property, which don’t harm its cultural heritage significance, to proceed without the need to obtain approvals under the Heritage Act 2017.Places of worship: In some circumstances, you can alter a place of worship to accommodate religious practices without a permit, but you must notify the Executive Director of Heritage Victoria before you start the works or activities at least 20 business days before the works or activities are to commence.Subdivision/consolidation: Permit exemptions exist for some subdivisions and consolidations. If the subdivision or consolidation is in accordance with a planning permit granted under Part 4 of the Planning and Environment Act 1987 and the application for the planning permit was referred to the Executive Director of Heritage Victoria as a determining referral authority, a permit is not required.Specific exemptions may also apply to your registered place or object. If applicable, these are listed below. Specific exemptions are tailored to the conservation and management needs of an individual registered place or object and set out works and activities that are exempt from the requirements of a permit. Specific exemptions prevail if they conflict with general exemptions. Find out more about heritage permit exemptions here.Specific Exemptions:General Conditions:
1. All alterations are to be planned and carried out in a manner which prevents damage to the fabric of the registered place or object.
2. Should it become apparent during further inspection or the carrying out of alterations that original or previously hidden or inaccessible details of the place or object are revealed which relate to the significance of the place or object, then the exemption covering such alteration shall cease and the Executive Director shall be notified as soon as possible.
3. If there is a conservation policy and plan approved by the Executive Director, all works shall be in accordance with it.
4. Nothing in this declaration prevents the Executive Director from amending or rescinding all or any of the permit exemptions.
5. Nothing in this declaration exempts owners or their agents from the responsibility to seek relevant planning or building permits from the responsible authority where applicable.
Exterior
* Minor repairs and maintenance which replace like with like.
* Removal of any extraneous items such as air conditioners, pipe work, ducting, wiring, antennae, aerials etc, and making good.
* Installation or repair of damp-proofing by either injection method or grouted pocket method.
* Regular garden maintenance.
* Installation, removal or replacement of garden watering systems.
* Repair, removal or replacement of existing pergolas and other garden structures.
Interior
* Painting of previously painted walls and ceilings provided that preparation or painting does not remove evidence of the original paint or other decorative scheme.
* Removal of paint from originally unpainted or oiled joinery, doors, architraves, skirtings and decorative strapping.
* Installation, removal or replacement of carpets and/or flexible floor coverings.
* Installation, removal or replacement of curtain track, rods, blinds and other window dressings.
* Installation, removal or replacement of hooks, nails and other devices for the hanging of mirrors, paintings and other wall mounted artworks.
* Refurbishment of bathrooms, toilets including removal, installation or replacement of sanitary fixtures and associated piping, mirrors, wall and floor coverings.
* Installation, removal or replacement of kitchen benches and fixtures including sinks, stoves, ovens, refrigerators, dishwashers etc and associated plumbing and wiring.
* Installation, removal or replacement of ducted, hydronic or concealed radiant type heating provided that the installation does not damage existing skirtings and architraves and provided that the location of the heating unit is concealed from view.
* Installation, removal or replacement of electrical wiring provided that all new wiring is fully concealed and any original light switches, pull cords, push buttons or power outlets are retained in-situ. Note: if wiring original to the place was carried in timber conduits then the conduits should remain in-situ.
* Installation, removal or replacement of bulk insulation in the roof space.
* Installation, removal or replacement of smoke detectors
-
-
-
-
-
KYNETON COURT HOUSE
 Victorian Heritage Register H1472
Victorian Heritage Register H1472 -
FORMER BANK OF NSW AND RESIDENCE
 Victorian Heritage Register H0308
Victorian Heritage Register H0308 -
KYNETON BOTANIC GARDENS
 Victorian Heritage Register H1994
Victorian Heritage Register H1994
-
'Altona' Homestead (Formerly 'Laverton' Homestead) and Logan Reserve
 Hobsons Bay City
Hobsons Bay City
-
-












