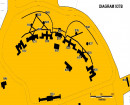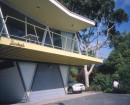PIRRA HOMESTEAD
108 WINDERMERE ROAD LARA, GREATER GEELONG CITY
-
Add to tour
You must log in to do that.
-
Share
-
Shortlist place
You must log in to do that.
- Download report


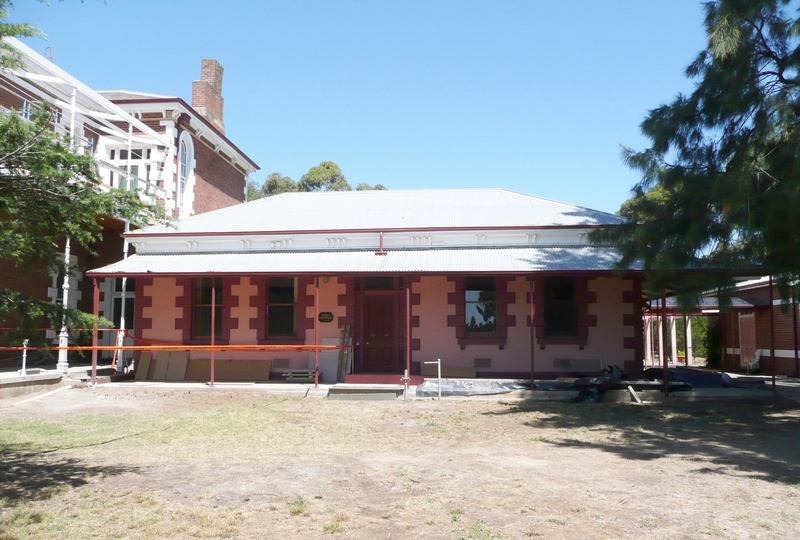
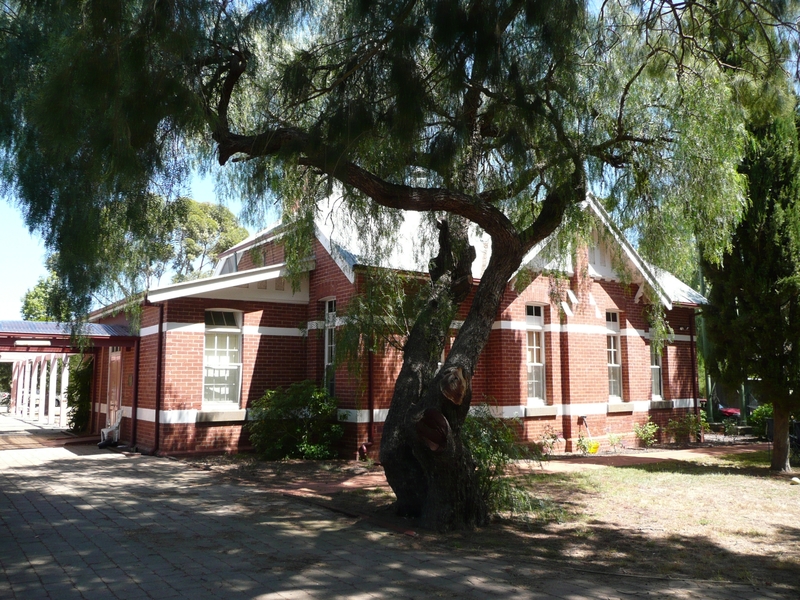


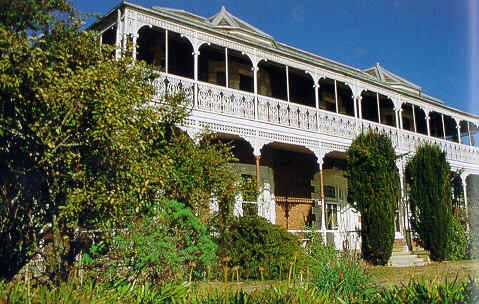
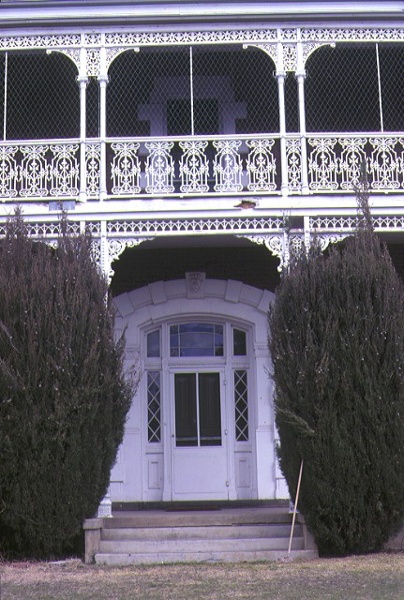
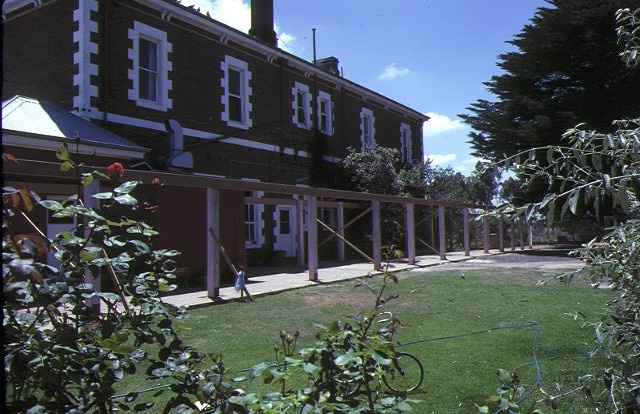
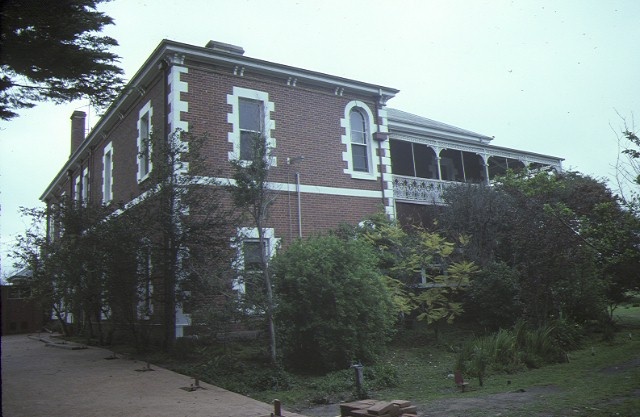

Statement of Significance
What is Significant?
Pirra Homestead, 110 Windermere Road, Lara, is significant for its highly unusual historical buildings constructed in the 19th and early 20th centuries and for its remnant 19th century homestead setting with a private cricket ground. The significant buildings include the two storey mansion house (Building 1) and single storey early homestead (Building 2) of the 19th century pastoral era during the Fairbairn family ownership. The single storey former Inebriates' Dormitory (Building 3) and the single storey former Inebriates' Laundry (Building 4) represent the period between 1907 and 1930 when the property was the Lara Inebriates' Institution, a Government sanatorium for the treatment of Inebriates. Combined however, these buildings are not significant as a specific collection of 19th century homestead buildings, for they relate to different uses and functions over time. The remnant homestead setting includes the cricket ground to the north of the mansion house, tennis court and mature pine and other trees. Significant remnant 19th century infrastructure includes the two underground water tanks to the south of the two storey mansion house.
Pirra Homestead was established by George Fairbairn (senior), an eminent 19th century pastoralist. With his sons (particularly George junior), Fairbairn developed Pirra into a sheep stud in the second half of the 19th century.
The mansion house (Building 1) represents the Fairbairn family's third homestead at Pirra and was built in 1880-82 to a distinctive Victorian Eclectic design by the prolific architectural firm of Alexander Davidson and Company. Its broad hipped roof form with two projecting bay windows, brick walls relieved with limestone quoins, two storey return cast iron verandah and balcony is largely intact. However, the significance of the mansion house is predominantly found in the French mediaeval external and internal decoration that Davidson had reinterpreted from the writings of the 19th century French architect, Viollet-Le-Duc.
The single storey early homestead (Building 2) reflects the evolution and development of the Pirra property in the late 1860s. It has significance as a predominantly externally intact example of a Victorian styled homestead, with its hipped roof forms, return skillion verandah, stuccoed bluestone walls and bold quoining.
The Federation styled former Inebriates? Dormitory building (Building 3) and interwar styled former Inebriates' Laundry building (Building 4) are a legacy of the developments at Pirra after the property was sold to the Lara Inebriates' Institution in 1907. The Dormitory building was constructed in 1907 to a design by the Public Works Department, who also designed and built a Laundry in 1927. These two buildings are individually significant as a reflection of the developments between 1907 and 1930 by the Inebriates' Institution.
How is it Significant?
The two storey mansion house, single storey early homestead, and highly unusual remnant setting (cricket ground, tennis courts and surrounding trees) at Pirra are historically, aesthetically, and architecturally significant to the State of Victoria.
The former Lara Inebriates' Dormitory building and former Inebriates' Laundry building are architecturally significant at a LOCAL level, to the City of Greater Geelong.
Why is it Significant?
Pirra Homestead is historically significant at a STATE level for its associations with the Fairbairn family, early and prominent pastoralists, from 1863 until 1907 (Criteria A). The 637 acres of the original Pirra landholdings (together with an additional 602 acres nearby) were sold to George Fairbairn (senior) in 1863 and the property was named Windermere. He appears to have built an initial single storey homestead (subsequently demolished), before the construction of the extant single storey early homestead in c.1869 and the mansion house in 1880-82. With his son, George Fairbairn junior as owner, the Pirra farm complex was developed into a prosperous Merino and Shropshire sheep stud. As the rural residence of the Fairbairn family, the property played host to many social gatherings, including cricket matches with the locals from Lara. Several outbuildings were constructed during the Fairbairn era (all demolished). A 70-acre reservoir was also built to service the vast grazing lands and homestead, and it is now an important wildlife sanctuary. George Fairbairn senior was one of Australia?s largest landholders in the 19th century, occupying millions of acres in Victoria, New South Wales and Queensland. However, it was especially after Sir George Fairbairn junior acquired the property when the success of the sheep stud was realised. Sir George Fairbairn was a member of the Victorian Legislate Assembly from 1903 and in 1906 he won the Fawkner seat in the Federal House. During this period, the Pirra property was known as Lara homestead.
The two storey mansion house (Building 1) at Pirra Homestead has historical significance for its associations with the architectural firm of Alexander Davidson and Company. Alexander Davidson was a prolific architect and in practice as Davidson and Henderson designed many idiosyncratic and substantial Western District homesteads, including Barwon Park, Winchelsea; Narrapumelap, Wickliffe; and later Avalon near Lara. Like Pirra, these and other buildings by Davidson reflected his reinterpretation of High Victorian eclecticism and French medievalism espoused in the writings of the French architect, Viollet-Le-Duc. Pirra is regarded as one of Davidson?s most distinctive homestead designs.
Pirra Homestead is also historically significant at a STATE level for its associations with the Lara Inebriates' Institution between 1907 and 1930 (Criteria A, B, G). This Government owned and operated sanatorium was a place for the control and treatment of inebriates, and is the only known surviving place of its kind in Victoria.
Pirra also has historical significance for its associations with: the McDonald family who continued to farm the remaining Pirra land from 1938 until 1948 and leased the former Inebriates' Dormitory to the States Tobacco Company (which employed 30 women) between 1946 and 1948; Mendelsohn family from 1948 who renamed the property ?Serendip? and established a commercial almond orchard, Serendip Sanctuary at the reservoir and leased the former Inebriates' Dormitory (Building 3) to the Pelaco factory from 1948 to 1958; Social Welfare Department that established the Pirra Girls? Home in 1961 on 14 acres in the main buildings, with the outlying 622 acres (including the reservoir) being taken over by the Department of Fisheries and Wildlife; and with Rex Keogh and Geoff D'Ombrain of the Pirra Arts Centre from 1983 which established a home for artists and in more recent years with Rex Keogh who has provided special accommodation for a limited number of disabled persons.
Pirra Homestead is aesthetically significant at a STATE level (Criteria B, D, E). The aesthetic significance of the property relies on its unusual northern landscape, with its grassed cricket ground and perimeter pine trees framing views to the You Yangs. The tennis courts and surrounding trees to the east also contribute to the aesthetic significance of the place. However, the existing garden beds, perimeter plantings, fences and later garden features do not share in the aesthetic significance of the place.
The mansion house at Pirra Homestead is architecturally significant at a STATE level (Criteria B, D, E). It represents a most unusual and important Victorian Eclectic design, with highly original French mediaeval decoration about the exterior door case and the interior plaster detailing and timber joinery, reflecting Alexander Davidson's reinterpretation of the writings and drawings by the French architect, Viollet-Le-Duc.
The single storey early homestead (Building 2) at Pirra Homestead is architecturally significant at a STATE level (Criteria D, E). Although extensively altered at the time of the construction of the two storey mansion house (Building 1) to match its external decoration, the standard Victorian styled homestead (Building 2) is however a physical legacy of the fledgling developmental years of Pirra under the ownership of the Fairbairn family in the 1860s.
The former Inebriates' Dormitory and Laundry buildings (Buildings 3-4) at Pirra Homestead are architecturally significant at a LOCAL level. (Criteria D, E). They demonstrate original Federation and interwar styled design qualities respectively, and contribute to an understanding of the development of the Pirra complex during the occupation of the Lara Inebriates' Institution.
The underground water tanks at Pirra Homestead are scientifically significant at a LOCAL level (Criterion C). This infrastructure represents 19th century infrastructure and technology no longer practiced.
Pirra Homestead is of social importance at a LOCAL level (Criterion G). It is recognised and valued by different sections of the Lara and wider communities for the varying functions of the property in the 19th and 20th centuries as a prosperous sheep stud, and later an Inebriates' Institution and Girls' Home.
[Source: Dr David Rowe: Authentic Heritage Services Pty Ltd. Pirra Homestead, 110 Windermere Road, Lara: Conservation Management Plan, 2002.]
-
-
PIRRA HOMESTEAD - Permit Exemptions
General Exemptions:General exemptions apply to all places and objects included in the Victorian Heritage Register (VHR). General exemptions have been designed to allow everyday activities, maintenance and changes to your property, which don’t harm its cultural heritage significance, to proceed without the need to obtain approvals under the Heritage Act 2017.Places of worship: In some circumstances, you can alter a place of worship to accommodate religious practices without a permit, but you must notify the Executive Director of Heritage Victoria before you start the works or activities at least 20 business days before the works or activities are to commence.Subdivision/consolidation: Permit exemptions exist for some subdivisions and consolidations. If the subdivision or consolidation is in accordance with a planning permit granted under Part 4 of the Planning and Environment Act 1987 and the application for the planning permit was referred to the Executive Director of Heritage Victoria as a determining referral authority, a permit is not required.Specific exemptions may also apply to your registered place or object. If applicable, these are listed below. Specific exemptions are tailored to the conservation and management needs of an individual registered place or object and set out works and activities that are exempt from the requirements of a permit. Specific exemptions prevail if they conflict with general exemptions. Find out more about heritage permit exemptions here.Specific Exemptions:Buildings of no cultural heritage significance
- Demolition.
- All internal works.
- Repair and maintenance that does not increase the footprint or size of the buildings. New construction is excluded.
Other buildings - exteriors
- Minor repairs and maintenance which replace like with like.
- Removal of non-original items such as air conditioners, pipe work, ducting, wiring, antennae, aerials etc and making
good in a manner not detrimental to the cultural heritage significance of the place.
- Installation or removal of non-original external fixtures and fittings such as hot water services and taps in a manner
not detrimental to the cultural heritage significance of the place.
- Repair and replacement of non-original fences and gates in a manner not detrimental to the cultural heritage
significance of the place.
- Installation or repair of damp-proofing by either injection method or grouted pocket method in a manner which does
not affect the cultural heritage significance of the place.
- Installation and repair of any underground services providing that the impacted landscape is fully reinstated following
completion of the works.
Other buildings - interiors
- Minor repairs and maintenance which replace like with like.
- Installation, removal or replacement of non-original carpets and/or flexible floor coverings.
- Installation, removal or replacement of non-original curtain tracks, rods and blinds.
- Installation, removal or replacement of hooks, nails and other devices for the hanging of mirrors, paintings and other
wall mounted art.
- Removal of non-original door and window furniture including, hinges, locks, knobsets and sash lifts.
- Removal of non-original glazing to internal timber-framed, double hung sash windows, and replacement with clear or
plain opaque glass.
- Installation, removal or replacement of ducted, hydronic or concealed radiant type heating provided that the
installation does not damage existing skirtings and architraves and that the central plant is concealed, and is done in a
manner not detrimental to the cultural heritage significance of the place.
- Installation, removal or replacement of electrical wiring provided that all new wiring is fully concealed and any
original light switches, pull cords, push buttons or power outlets are retained in-situ. Note: if wiring original to the
place was carried in timber conduits then the conduits should remain in situ.
- Installation, removal or replacement of bulk insulation in the roof space.
- Removal of essential services equipment including but not limited to fire extinguishers and other fire suppression
systems, electronic fire detection systems and emergency signage and lighting.
- Removal of electronic security systems and surveillance.
Landscape
- The process of gardening, including mowing, hedge clipping, bedding displays, removal of dead shrubs and replanting
the same species or cultivar, disease and weed control, and maintenance to care for existing plants.
- The removal of dead or dangerous trees and emergency tree works to maintain safety. The Executive Director must be
notified of these removals within 21 days of them being undertaken.
- Replanting removed or dead trees and vegetation with the same plant species to conserve the significant landscape
character and values.
- Management of trees in accordance with Australian Standard; Pruning of Amenity Trees AS 4373-1996.
- Management of trees in accordance with Australian Standard; Protection of Trees on Development Sites AS 4970-2009
- Subsurface works involving the installation, removal or replacement of watering and drainage systems or services,
outside the canopy edge of significant trees in accordance with AS4970 and on the condition that works do not impact
on archaeological features or deposits.
- Removal of plants listed as noxious weeds in the Catchment and Land Protection Act 1994
- Vegetation protection and management of possums and vermin.
Hard landscape elements
- Like for like maintenance works to roads and pathways that are not part of the original design, and do not affect the
cultural heritage significance of the place.
- Repairs, conservation, and maintenance to hard landscape elements, such as fountains, structures and monuments,
steps, gutters, roads, drainage and irrigation systems, edging, fences and gates, and pergolas in a manner which
preserves the cultural heritage significance of the place.
Signage and Site Interpretation
- The erection of non-illuminated signage for the purpose of ensuring public safety or to assist in the interpretation of
the heritage significance of the place or object and which will not adversely affect significant fabric including landscape
or archaeological features of the place or obstruct significant views of and from heritage values or items. Signage and
site interpretation products must be located and be of a suitable size so as not to obscure or damage significant fabric of
the place; signage and site interpretation products must be able to be later removed without causing damage to the
significant fabric of the place.
Note: The development of signage and site interpretation products must be consistent in the use of format, text, logos, themes and other display materials. Note: Where possible, the signage and interpretation material should be consistent with other schemes developed on similar or associated sites.
Events
- Installation of temporary infrastructure associated with temporary events (such as marquees and portable toilets) that have no impact on heritage buildings, structures and features, trees and beds, for a period no longer than 14 days.
- Events of a longer period or having the potential to impact on trees, beds, lawns, buildings and features will require the submission of a management plan to be approved by the Executive Director. In this case the event would normally be considered under the Minor Works provisions of the permit exemptions and s66(3) Heritage Act 1995.
PIRRA HOMESTEAD - Permit Exemption Policy
The following buildings and structures are of no cultural heritage significance. Specific permit exemptions are provided for these items:
1. Chicken Shed - A modern fibro, wire and lattice shed located to the east of the main house.
2. Carport - A modern style pitched roof carport located on the current turning circle east of the house.
3. Tool Shed - A fibro, timber and glazed shed located to the northwest of the main house.
4.Gazebo - A modern gazebo located in the south east corner of the grounds.
-
-
-
-
-
PIRRA HOMESTEAD
 Victorian Heritage Register H1723
Victorian Heritage Register H1723 -
"Pirra", homestead including interior
 Greater Geelong City H1723
Greater Geelong City H1723 -
Cottage
 Greater Geelong City
Greater Geelong City
-
"1890"
 Yarra City
Yarra City -
"AMF Officers" Shed
 Moorabool Shire
Moorabool Shire -
"AQUA PROFONDA" SIGN, FITZROY POOL
 Victorian Heritage Register H1687
Victorian Heritage Register H1687
-
'ELAINE'
 Boroondara City
Boroondara City -
-oonah
 Yarra City
Yarra City -
..eld House
 Yarra City
Yarra City
-
-











