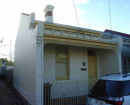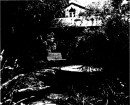13 Carmichael Street
13 Carmichael Street HAMILTON, Southern Grampians Shire
Church Hill Precinct Hamilton
-
Add to tour
You must log in to do that.
-
Share
-
Shortlist place
You must log in to do that.
- Download report


Statement of Significance
SIGNIFICANCE: »One of the two known examples of domestic design by notable architects, Seabrooke and Fildes in Hamilton.
STATEMENT OF SIGNIFICANCE
Bungalow
13 carmichael Street
Built on land originally sold by the Crown at auction to H C Malcolm ([i]), this brick veneer house is of local architectural significance as one of the two known to have been designed by the award winning firm of architects, Seabrooke and Fildes. They designed the former Uren's Pharmacy, the Williams Building and Scullions, all in Gray Street, and who were associated with the remodelling of the former Miller's Department Store at 121 Gray Street and three Gray Street hotels. All of these were built by the local builder, Reginald Williams. ([ii]) Hamilton Sewerage Authority Drainage Plan confirms Williams Pty Ltd's involvement. ([iii]) Reg Williams, who was born in Coleraine to a Welsh father, came from a family which included several generations of builders. He constructed many of Hamilton's houses and commercial buildings including Fleetwood at 21 Gray Street and Nos 2, 4, 5, 12, 14 & 16 Skene Street. ([iv])
The house is innovative, at least by Hamilton's standards, in its T-shaped plan. It is significantly intact and in excellent condition. Only one other house in Hamilton is known to have been designed by Seabrooke and Fildes, that at 355 Gray Street.
[i] Who may have been related to William Malcolm, one of Hamilton's earliest pioneers.
[ii] HSA DP No 1741.
[iii] See Footnote 1.
[iv] Conversation with Mrs Christie, 16 May 1991. See research into Scullions, 196 Gray Street and Fleetwood, 21 Gray Street. The attribution to Williams of Fleetwood has not been confirmed by other sources nor is it a Seabrooke & Fildes design.
-
-
13 Carmichael Street - Physical Description 1
MATERIALS:
Roof: »terra cotta tiles
Walls: »cream brick veneer
Dressings: »timber
Plinth: »dark brick
Windows: »timber casements
Paving: »concrete
Other: »t/c paving tiles13 Carmichael Street - Physical Description 2
NOTABLE FEATURES:»T-shaped plan, horizontal disposition of forms, timber casement doors/windows.
13 Carmichael Street - Integrity
INTEGRITY: E
CONDITION: E13 Carmichael Street - Historical Australian Themes
ASSOCIATED HISTORIC THEMES
Evolution of the Town: 1950s
Heritage Study and Grading
Southern Grampians - City of Hamilton Conservation Study
Author: Timothy Hubbard with Carlotta Kellaway & Michael Looker (plus Francis Punch)
Year: 1991
Grading: C
-
-
-
-
-
MECHANICS INSTITUTE
 Victorian Heritage Register H2171
Victorian Heritage Register H2171 -
HAMILTON BOTANIC GARDENS
 Victorian Heritage Register H2185
Victorian Heritage Register H2185 -
HAMILTON GAS HOLDER
 Victorian Heritage Register H1086
Victorian Heritage Register H1086
-
"1890"
 Yarra City
Yarra City -
"AMF Officers" Shed
 Moorabool Shire
Moorabool Shire -
"AQUA PROFONDA" SIGN, FITZROY POOL
 Victorian Heritage Register H1687
Victorian Heritage Register H1687
-
"AQUA PROFONDA" SIGN, FITZROY POOL
 Victorian Heritage Register H1687
Victorian Heritage Register H1687 -
'Aqua Profonda' sign wall sign, Fitzroy Swimming Pool
 Yarra City H1687
Yarra City H1687 -
1 Campbell Street
 Yarra City
Yarra City
-
-














